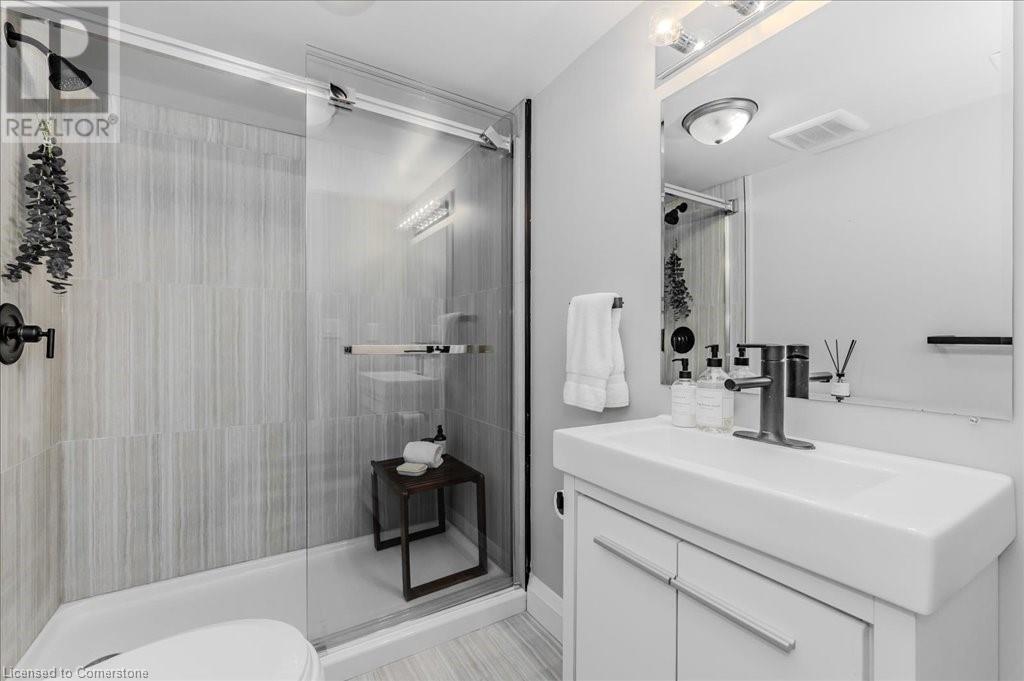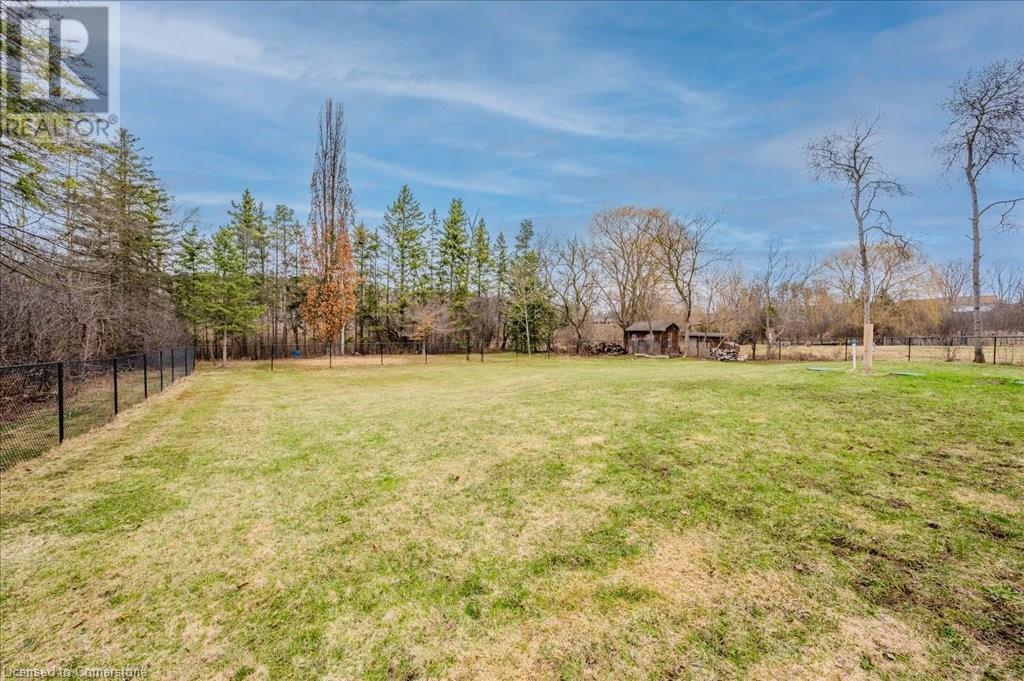4 Bedroom
4 Bathroom
3,092 ft2
2 Level
Fireplace
Central Air Conditioning
Forced Air
$1,525,000
You know the house you wait for? The one that's completely renovated top to bottom, and finally a new house that isn't on a postage stamp lot? Well, look no further. This stunning, upgraded, luxurious home is built in the sought after neighbourhood of Doon, with an acre of property, leaving you to feel like you're at the cottage, when you're at home. Let the dog outside to run around, buy the tractor you've been eyeing up and have your campfire nights with friends in the beautifully landscaped backyard. This home features a show-stopping exterior, and the long, newer driveway with parking for 10 cars. Once you enter the house you will love the open concept main floor with beautiful sightlines of trees, and nature through all of the windows. The spacious living room, anchored by a beautiful gas fireplace, invites you to relax and unwind. The chef-inspired kitchen is truly a showstopper, featuring sleek black stainless steel appliances, including a built-in bar fridge, luxurious cabinetry, and gleaming granite countertops. The large island is perfect for hosting friends or enjoying casual meals, and the expansive dining area makes every gathering feel special. Need a quiet space to work from home? The main floor also offers a private office, with an adjacent powder room that adds an extra level of convenience and privacy. Upstairs, three spacious bedrooms greet you, each with soaring cathedral ceilings that create an open, airy feel. Two of the bedrooms share a thoughtfully designed Jack and Jill bathroom. The primary suite is a true sanctuary, complete with a luxurious bathroom featuring double vanities, a rainfall shower for a spa-like experience, and a roomy walk-in closet plus coveted upper laundry. The basement is the ideal retreat or guest suite, offering a wet bar for effortless entertaining, ample storage, and custom built-in cabinetry, a full bedroom and bathroom. Enjoy nearby trails, shopping, Conestoga College, and schools. This home truly has it all! (id:50976)
Open House
This property has open houses!
Starts at:
2:00 pm
Ends at:
4:00 pm
Property Details
|
MLS® Number
|
40711843 |
|
Property Type
|
Single Family |
|
Amenities Near By
|
Golf Nearby, Park, Place Of Worship, Playground, Schools, Shopping |
|
Community Features
|
Quiet Area, Community Centre |
|
Equipment Type
|
None |
|
Features
|
Sump Pump, Automatic Garage Door Opener |
|
Parking Space Total
|
12 |
|
Rental Equipment Type
|
None |
|
Structure
|
Shed |
Building
|
Bathroom Total
|
4 |
|
Bedrooms Above Ground
|
3 |
|
Bedrooms Below Ground
|
1 |
|
Bedrooms Total
|
4 |
|
Appliances
|
Dishwasher, Dryer, Microwave, Refrigerator, Water Softener, Washer, Gas Stove(s), Hood Fan, Window Coverings, Garage Door Opener |
|
Architectural Style
|
2 Level |
|
Basement Development
|
Finished |
|
Basement Type
|
Full (finished) |
|
Constructed Date
|
2019 |
|
Construction Material
|
Wood Frame |
|
Construction Style Attachment
|
Detached |
|
Cooling Type
|
Central Air Conditioning |
|
Exterior Finish
|
Stone, Wood |
|
Fire Protection
|
None |
|
Fireplace Present
|
Yes |
|
Fireplace Total
|
1 |
|
Half Bath Total
|
1 |
|
Heating Fuel
|
Natural Gas |
|
Heating Type
|
Forced Air |
|
Stories Total
|
2 |
|
Size Interior
|
3,092 Ft2 |
|
Type
|
House |
|
Utility Water
|
Municipal Water |
Parking
Land
|
Access Type
|
Highway Access, Highway Nearby |
|
Acreage
|
No |
|
Fence Type
|
Fence |
|
Land Amenities
|
Golf Nearby, Park, Place Of Worship, Playground, Schools, Shopping |
|
Sewer
|
Septic System |
|
Size Depth
|
323 Ft |
|
Size Frontage
|
135 Ft |
|
Size Total Text
|
1/2 - 1.99 Acres |
|
Zoning Description
|
Nhc |
Rooms
| Level |
Type |
Length |
Width |
Dimensions |
|
Second Level |
Primary Bedroom |
|
|
12'9'' x 13'1'' |
|
Second Level |
Bedroom |
|
|
12'3'' x 10'11'' |
|
Second Level |
Bedroom |
|
|
13'10'' x 11'10'' |
|
Second Level |
Full Bathroom |
|
|
8'0'' x 13'1'' |
|
Second Level |
4pc Bathroom |
|
|
9'10'' x 8'7'' |
|
Basement |
Utility Room |
|
|
20'6'' x 7'4'' |
|
Basement |
Utility Room |
|
|
13'10'' x 6'9'' |
|
Basement |
Recreation Room |
|
|
11'10'' x 14'1'' |
|
Basement |
Cold Room |
|
|
5'7'' x 9'0'' |
|
Basement |
Bedroom |
|
|
11'5'' x 11'2'' |
|
Basement |
3pc Bathroom |
|
|
7'5'' x 5'0'' |
|
Main Level |
Office |
|
|
6'0'' x 8'5'' |
|
Main Level |
Living Room |
|
|
14'0'' x 23'8'' |
|
Main Level |
Kitchen |
|
|
12'7'' x 11'10'' |
|
Main Level |
Dining Room |
|
|
12'7'' x 14'9'' |
|
Main Level |
2pc Bathroom |
|
|
4'9'' x 8'5'' |
https://www.realtor.ca/real-estate/28108007/1380-doon-village-road-kitchener




















































