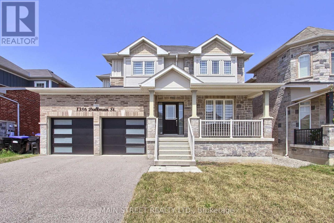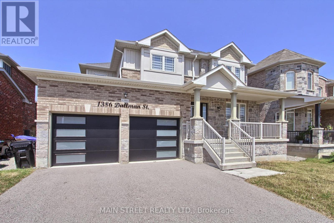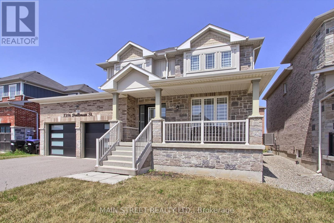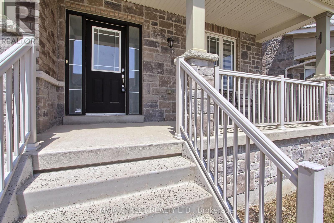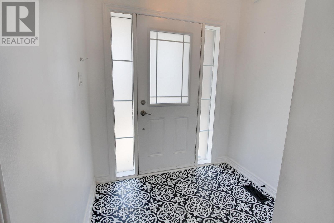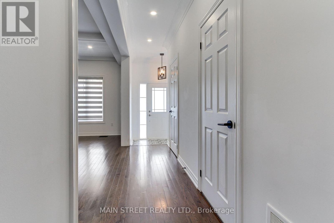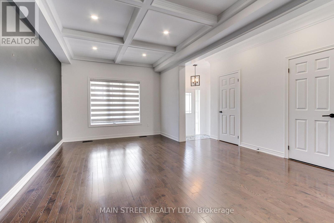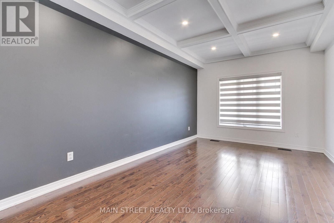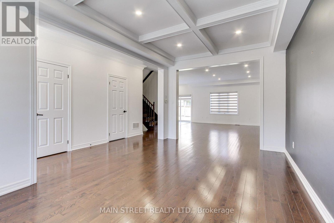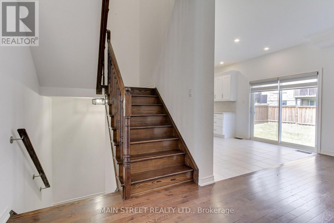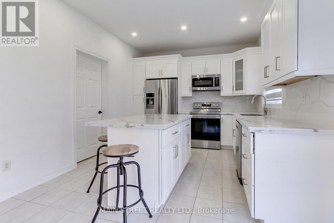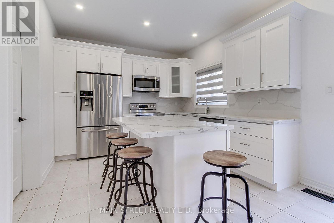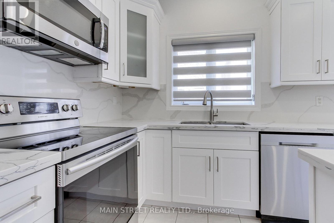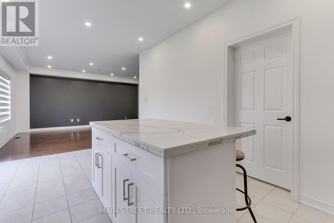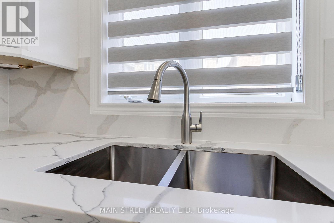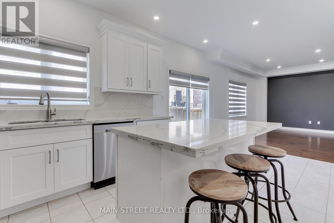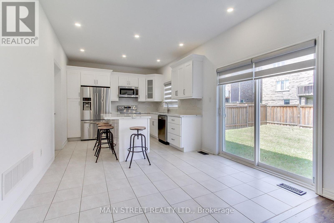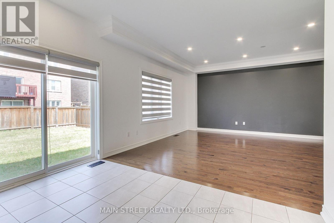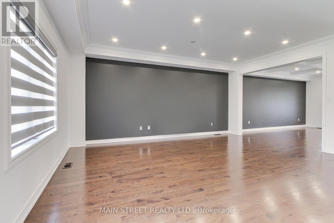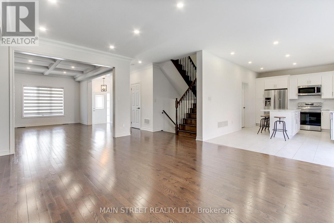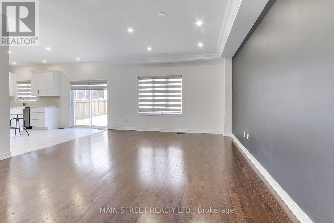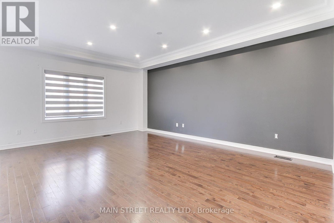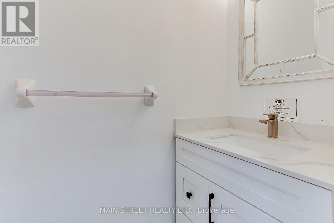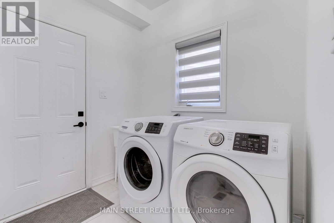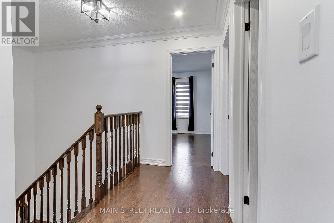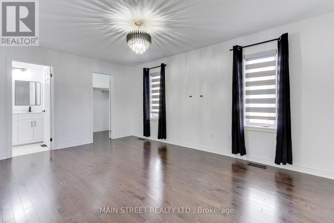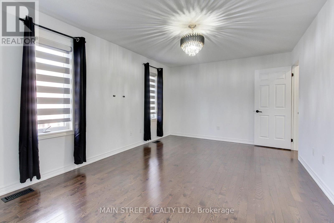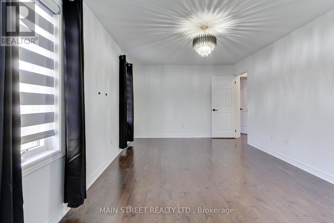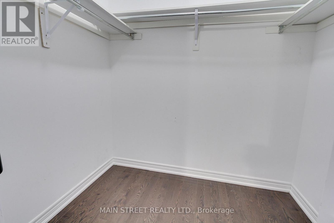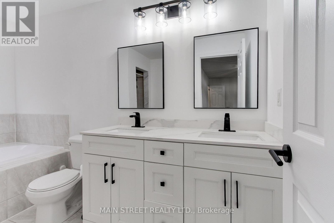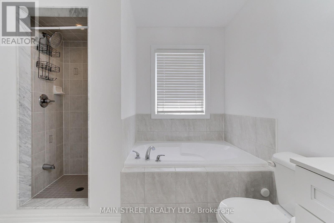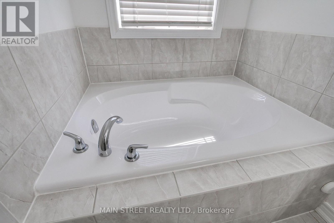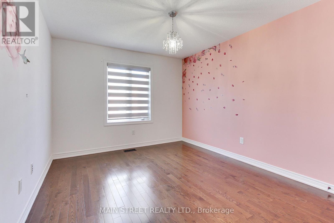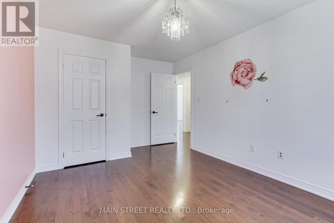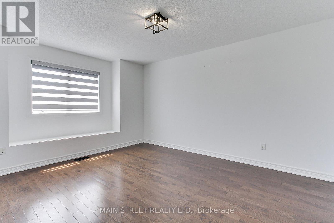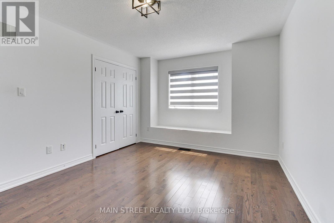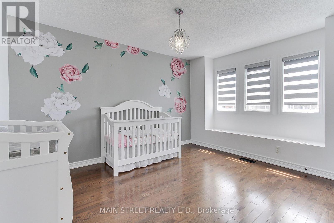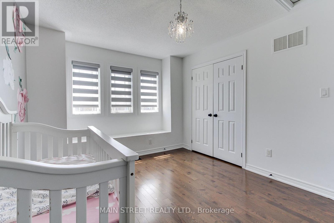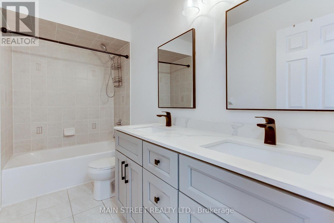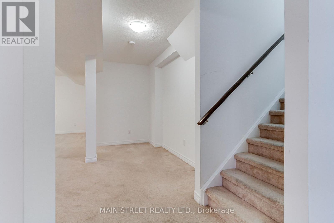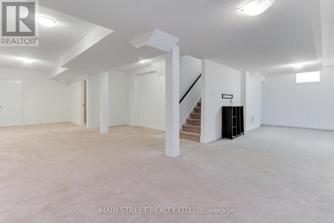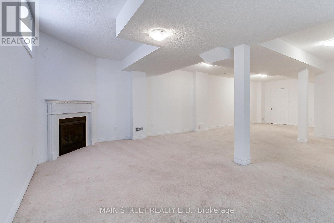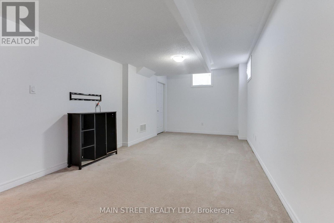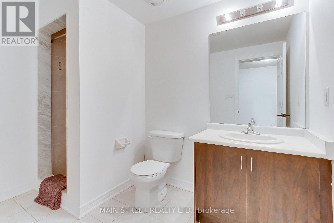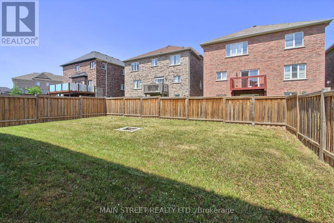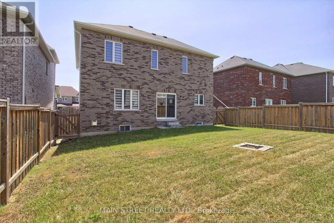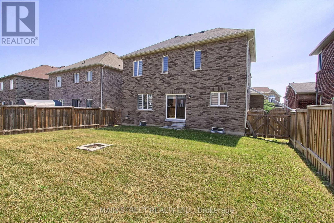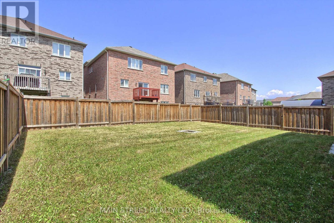4 Bedroom
4 Bathroom
2,000 - 2,500 ft2
Fireplace
Central Air Conditioning
Forced Air
$974,900
Stunningly Upgraded Functional Family Home w/ Central Location in Subdivision! Featuring 4 Bedrooms, 4 Baths, Gleaming Hardwood Flooring Throughout, Open Concept Layout, Large Eat-In Kitchen w/ Quartz Counters & Backsplash, S/S Appliances & Center Island, Walk-out From Breakfast Area to Oversized Fully Fenced Backyard, Spacious Family Room w/ Potlights Overlooking Living/Dining Combo w/ Elegant Waffle Ceiling. 2nd Floor Features Large Bedrooms, Primary Bedroom w/ Walk-in Closet & 5 Pc. Ensuite, Main Bath w/ Double Sinks! Fully Finished Basement Ready for Personal Touch Featuring 3 pc. Bath, Gas Fireplace, Large Windows, Cold Cellar and Utility Room! Located Minutes to Park, Schools, Shopping, Restaurants, Beaches, HWY Access and Much More! (id:50976)
Property Details
|
MLS® Number
|
N12261748 |
|
Property Type
|
Single Family |
|
Community Name
|
Lefroy |
|
Amenities Near By
|
Public Transit, Place Of Worship, Park |
|
Community Features
|
Community Centre, School Bus |
|
Parking Space Total
|
6 |
Building
|
Bathroom Total
|
4 |
|
Bedrooms Above Ground
|
4 |
|
Bedrooms Total
|
4 |
|
Age
|
6 To 15 Years |
|
Amenities
|
Fireplace(s) |
|
Appliances
|
Water Heater, Dishwasher, Dryer, Garage Door Opener, Stove, Washer, Window Coverings, Refrigerator |
|
Basement Development
|
Finished |
|
Basement Type
|
N/a (finished) |
|
Construction Style Attachment
|
Detached |
|
Cooling Type
|
Central Air Conditioning |
|
Exterior Finish
|
Brick |
|
Fireplace Present
|
Yes |
|
Flooring Type
|
Carpeted, Hardwood, Tile |
|
Foundation Type
|
Concrete |
|
Half Bath Total
|
1 |
|
Heating Fuel
|
Natural Gas |
|
Heating Type
|
Forced Air |
|
Stories Total
|
2 |
|
Size Interior
|
2,000 - 2,500 Ft2 |
|
Type
|
House |
|
Utility Water
|
Municipal Water |
Parking
Land
|
Acreage
|
No |
|
Land Amenities
|
Public Transit, Place Of Worship, Park |
|
Sewer
|
Sanitary Sewer |
|
Size Depth
|
98 Ft ,6 In |
|
Size Frontage
|
46 Ft ,10 In |
|
Size Irregular
|
46.9 X 98.5 Ft |
|
Size Total Text
|
46.9 X 98.5 Ft |
Rooms
| Level |
Type |
Length |
Width |
Dimensions |
|
Second Level |
Primary Bedroom |
5.14 m |
3.37 m |
5.14 m x 3.37 m |
|
Second Level |
Bedroom 2 |
4.5 m |
3.17 m |
4.5 m x 3.17 m |
|
Second Level |
Bedroom 3 |
4.15 m |
3.3 m |
4.15 m x 3.3 m |
|
Second Level |
Bedroom 4 |
3.8 m |
3.17 m |
3.8 m x 3.17 m |
|
Basement |
Playroom |
3.19 m |
2.98 m |
3.19 m x 2.98 m |
|
Basement |
Recreational, Games Room |
9.86 m |
7.79 m |
9.86 m x 7.79 m |
|
Main Level |
Kitchen |
5.53 m |
3.28 m |
5.53 m x 3.28 m |
|
Main Level |
Family Room |
5.56 m |
5.02 m |
5.56 m x 5.02 m |
|
Main Level |
Living Room |
5.28 m |
3.32 m |
5.28 m x 3.32 m |
|
Main Level |
Dining Room |
5.28 m |
3.32 m |
5.28 m x 3.32 m |
|
Main Level |
Laundry Room |
2.6 m |
2.22 m |
2.6 m x 2.22 m |
https://www.realtor.ca/real-estate/28556939/1386-dallman-street-innisfil-lefroy-lefroy



