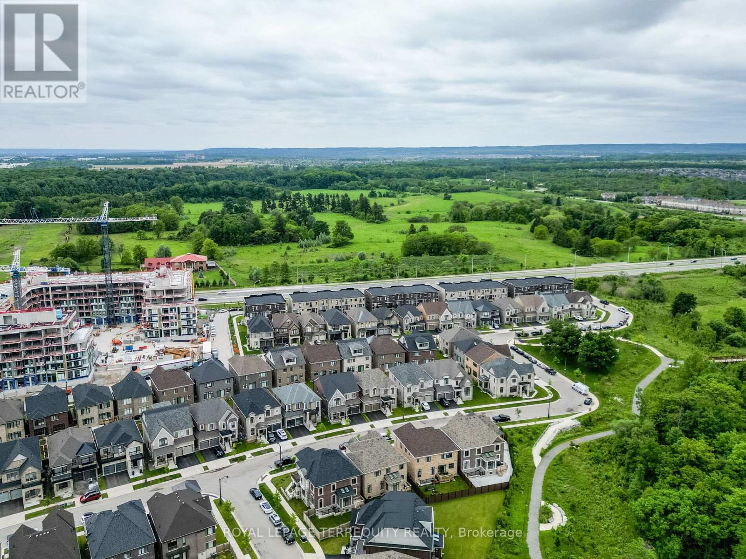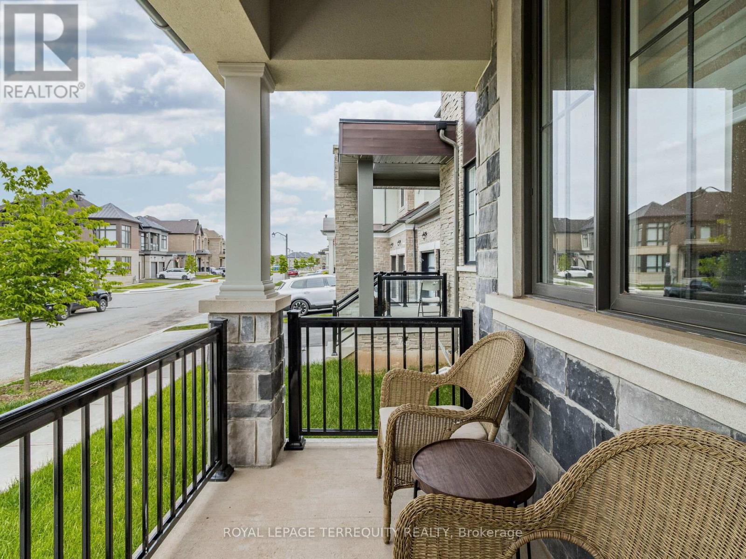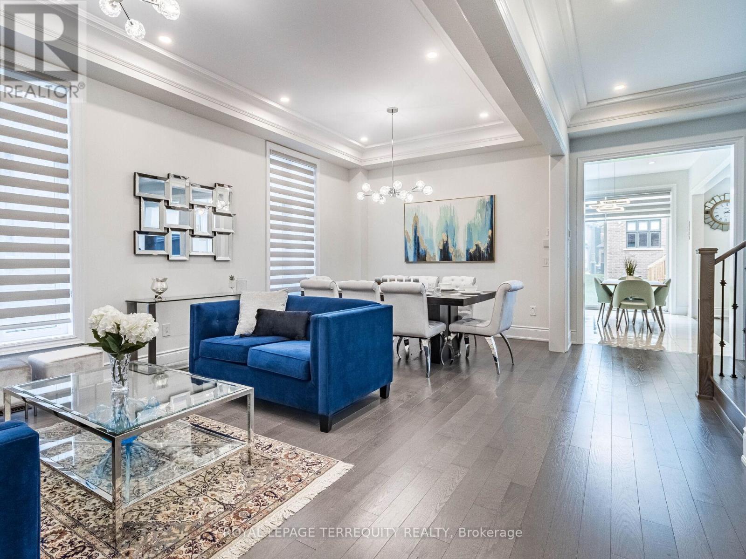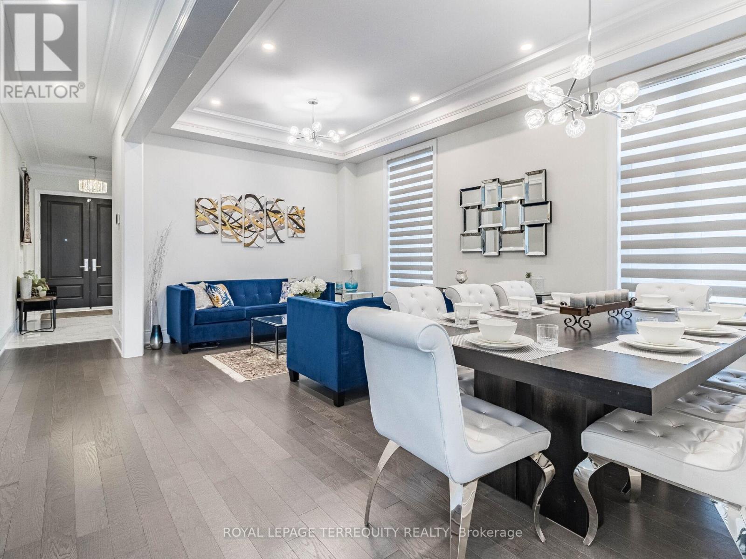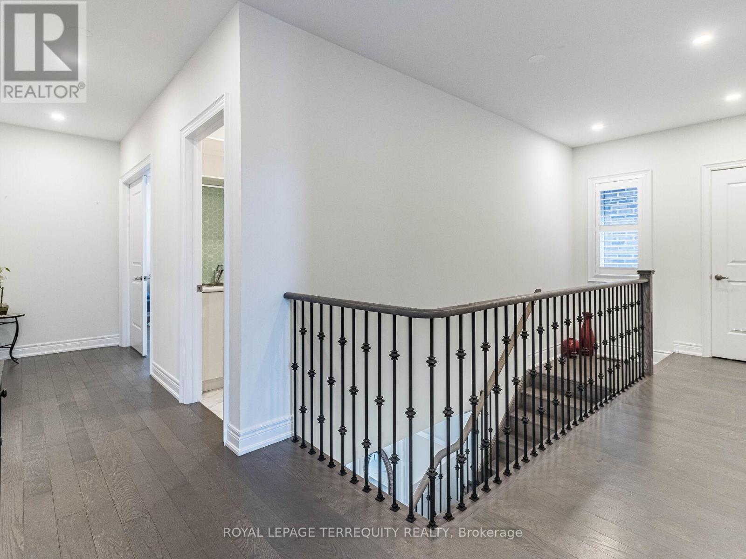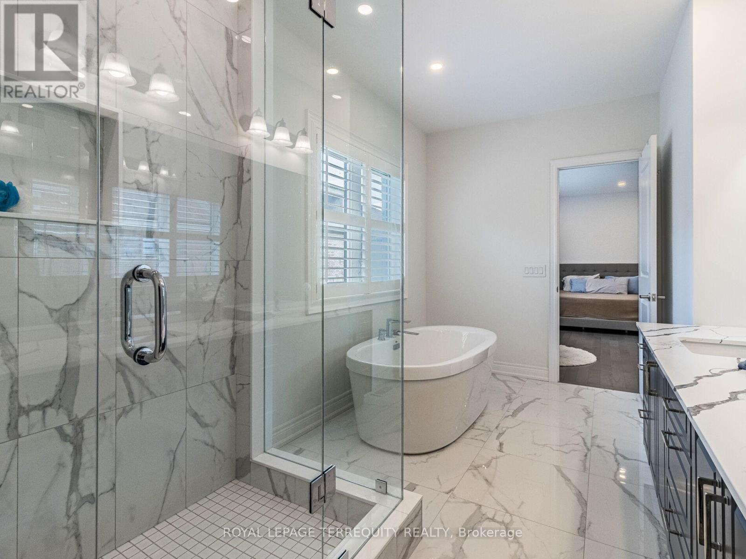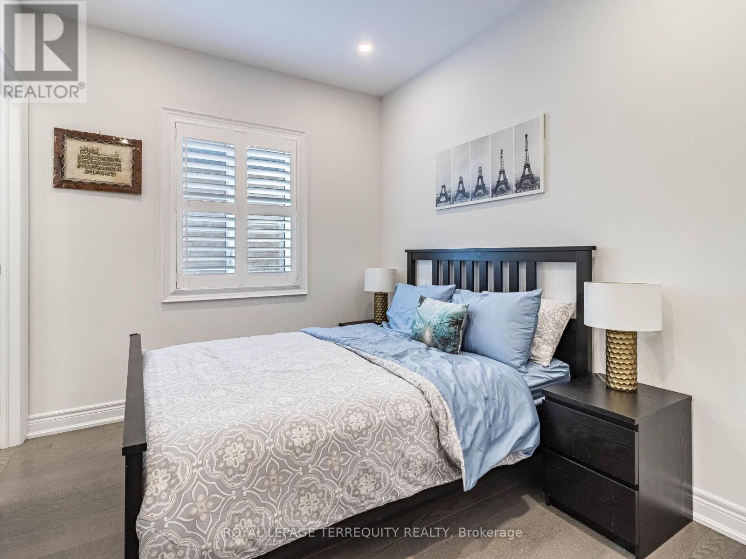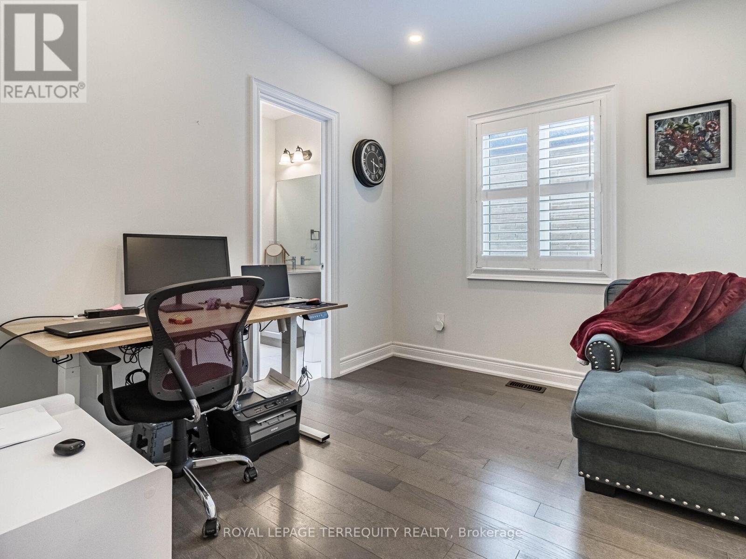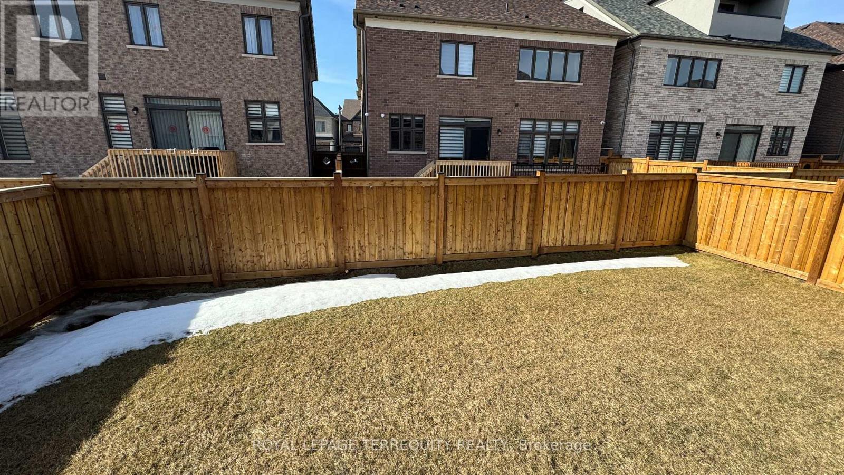5 Bedroom
5 Bathroom
3,000 - 3,500 ft2
Fireplace
Central Air Conditioning, Air Exchanger
Forced Air
$2,250,000
Welcome to Glen Abbey Encore-a vibrant neighborhood that blends convenience, luxury, and natural beauty in one of Canadas most desirable places to live. Here, every amenity is within reach: boutique and big-name shopping, top-rated public, private, and separate schools, highly rated restaurants, modern recreation centers, and well-stocked libraries. For golf enthusiasts, Deerfield Golf Club and several other prestigious courses are just minutes away. Nature lovers will appreciate the proximity to Lake Ontario's scenic parks, beaches, and marinas, perfect for a peaceful retreat or weekend adventure. Commuters will enjoy easy access to the Bronte GO Station and major highways, including 407, QEW, and 403, making travel effortless. And now, lets talk about the home-The Brentwood Model, an architectural gem with an elegant stone and stucco exterior. Step inside to find an impressive layout featuring 10-foot ceilings on the main floor, 9-foot ceilings on the second floor and basement, and a main-floor library-ideal for work or relaxation. Wired Cat5/6 connections in every room, a wireless access point, Wiring For HD security cameras, garage door openers, built-in vacuum pans, and EV charging conduit. Thoughtfully chosen interior design features add a sophisticated touch throughout the home. The main floor is designed for both function and elegance, featuring a formal living and dining room. The mudroom-complete with a side entrance, garage access, and custom storage-adds everyday convenience. At the heart of the home is the spacious family room, highlighted by a sleek linear fireplace and an open-concept chefs kitchen. This dream kitchen boasts a Wolf 36" dual-fuel gas stove, a built-in SubZero refrigerator, an expansive island with quartz countertops, a built-in hood fan, an Asko stainless steel dishwasher, under-cabinet lighting, and custom cabinetry with built in lighting topped with luxurious quartz. (id:50976)
Property Details
|
MLS® Number
|
W12056456 |
|
Property Type
|
Single Family |
|
Community Name
|
1007 - GA Glen Abbey |
|
Features
|
Carpet Free, Sump Pump |
|
Parking Space Total
|
4 |
Building
|
Bathroom Total
|
5 |
|
Bedrooms Above Ground
|
5 |
|
Bedrooms Total
|
5 |
|
Age
|
0 To 5 Years |
|
Amenities
|
Fireplace(s), Separate Heating Controls, Separate Electricity Meters |
|
Appliances
|
Water Heater, Water Meter, Central Vacuum, Dryer, Stove, Washer, Window Coverings, Refrigerator |
|
Basement Development
|
Unfinished |
|
Basement Type
|
Full (unfinished) |
|
Construction Style Attachment
|
Detached |
|
Cooling Type
|
Central Air Conditioning, Air Exchanger |
|
Exterior Finish
|
Brick |
|
Fireplace Present
|
Yes |
|
Flooring Type
|
Hardwood, Ceramic |
|
Foundation Type
|
Poured Concrete |
|
Half Bath Total
|
1 |
|
Heating Fuel
|
Natural Gas |
|
Heating Type
|
Forced Air |
|
Stories Total
|
2 |
|
Size Interior
|
3,000 - 3,500 Ft2 |
|
Type
|
House |
|
Utility Water
|
Municipal Water |
Parking
Land
|
Acreage
|
No |
|
Sewer
|
Sanitary Sewer |
|
Size Depth
|
90 Ft ,4 In |
|
Size Frontage
|
41 Ft ,4 In |
|
Size Irregular
|
41.4 X 90.4 Ft |
|
Size Total Text
|
41.4 X 90.4 Ft |
Rooms
| Level |
Type |
Length |
Width |
Dimensions |
|
Second Level |
Primary Bedroom |
5.49 m |
4.27 m |
5.49 m x 4.27 m |
|
Second Level |
Bedroom 2 |
3.96 m |
3.84 m |
3.96 m x 3.84 m |
|
Second Level |
Bedroom 3 |
4.63 m |
2.74 m |
4.63 m x 2.74 m |
|
Second Level |
Bedroom 4 |
3.35 m |
2.74 m |
3.35 m x 2.74 m |
|
Second Level |
Bedroom 5 |
3.35 m |
2.74 m |
3.35 m x 2.74 m |
|
Ground Level |
Living Room |
4.05 m |
3.35 m |
4.05 m x 3.35 m |
|
Ground Level |
Kitchen |
4.27 m |
2.44 m |
4.27 m x 2.44 m |
|
Ground Level |
Dining Room |
4.05 m |
3.35 m |
4.05 m x 3.35 m |
|
Ground Level |
Family Room |
4.88 m |
4.27 m |
4.88 m x 4.27 m |
|
Ground Level |
Eating Area |
4.27 m |
2.9 m |
4.27 m x 2.9 m |
|
Ground Level |
Office |
2.74 m |
2.43 m |
2.74 m x 2.43 m |
https://www.realtor.ca/real-estate/28107700/1386-queens-plate-road-oakville-1007-ga-glen-abbey-1007-ga-glen-abbey






