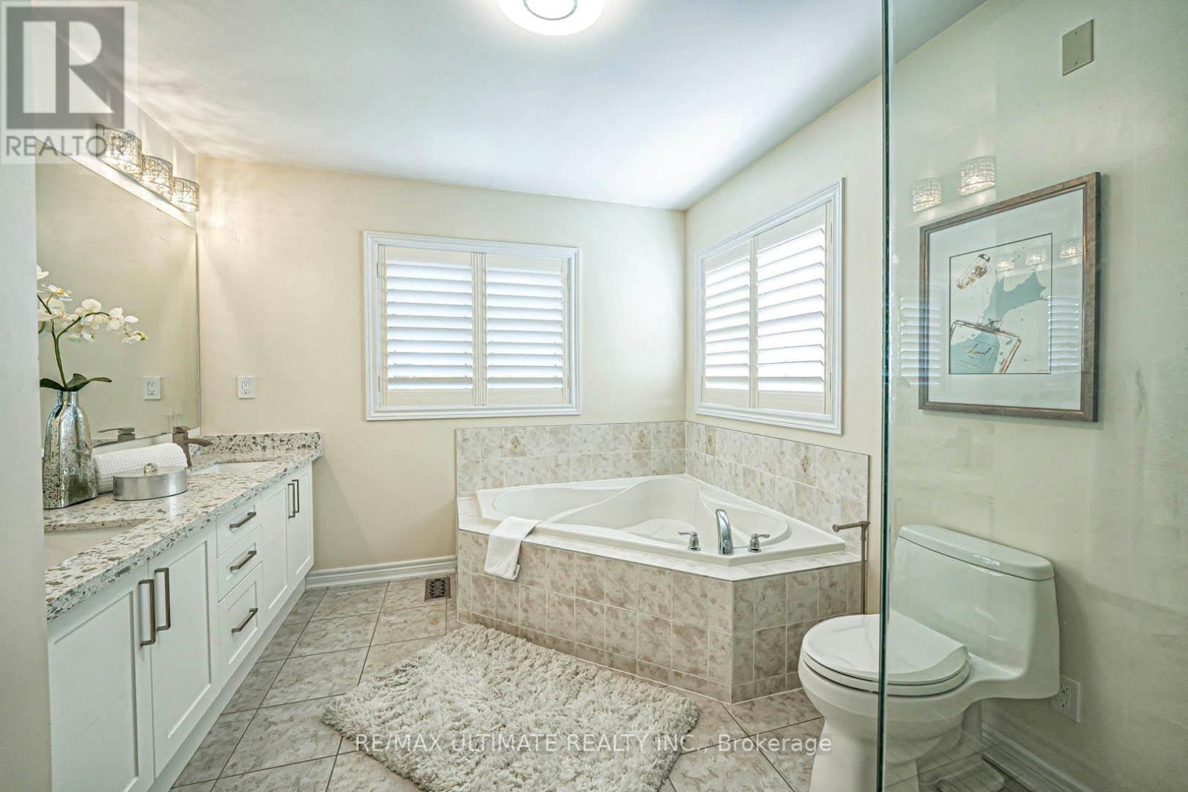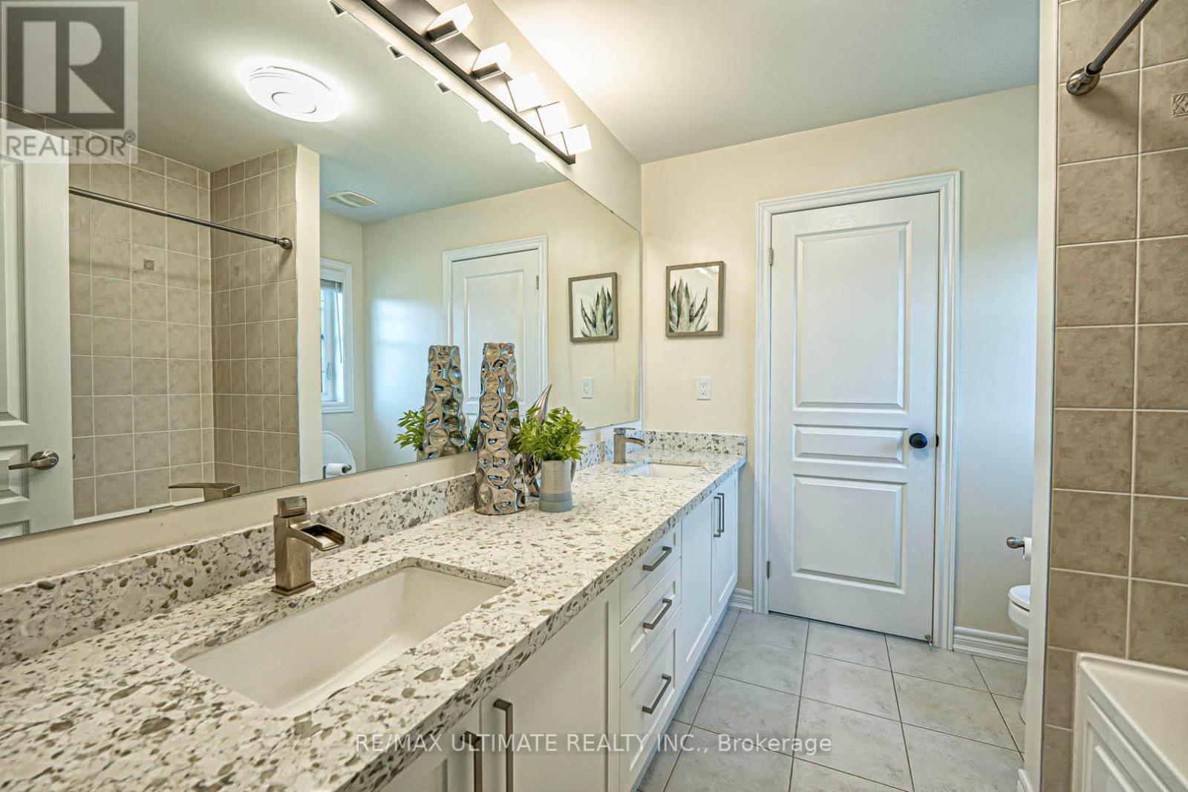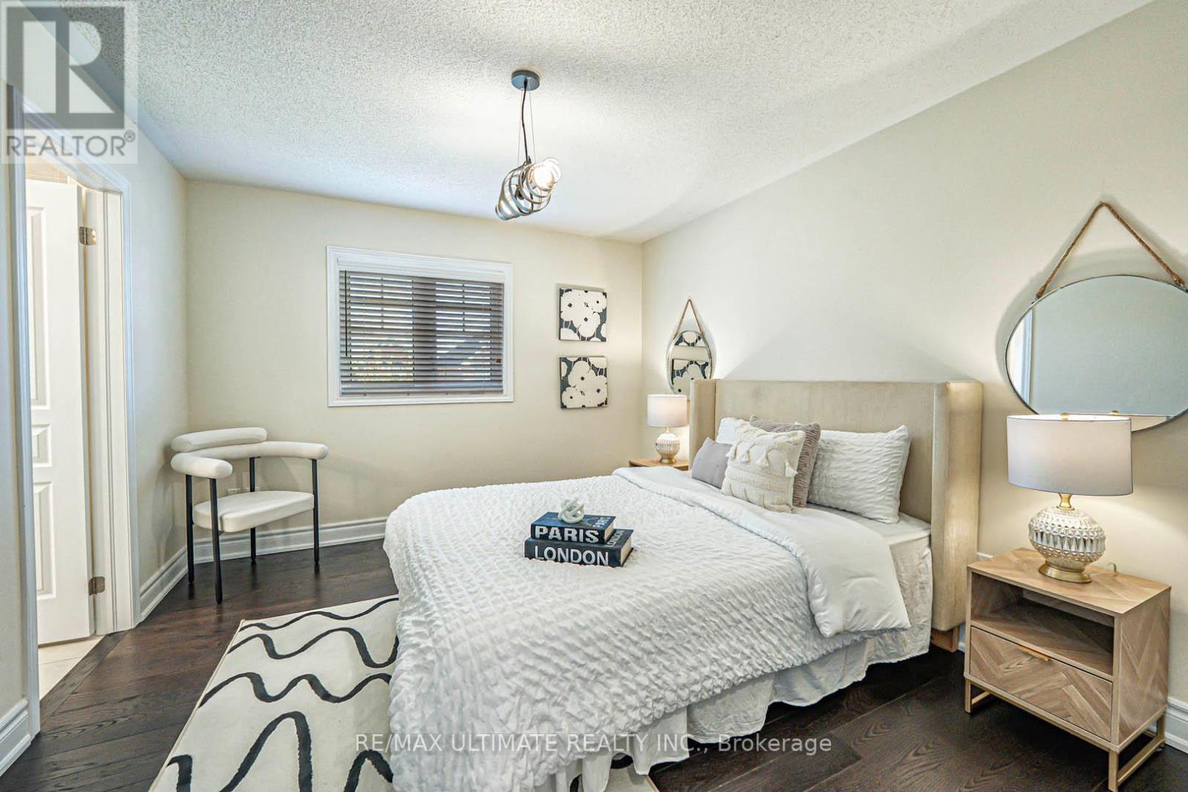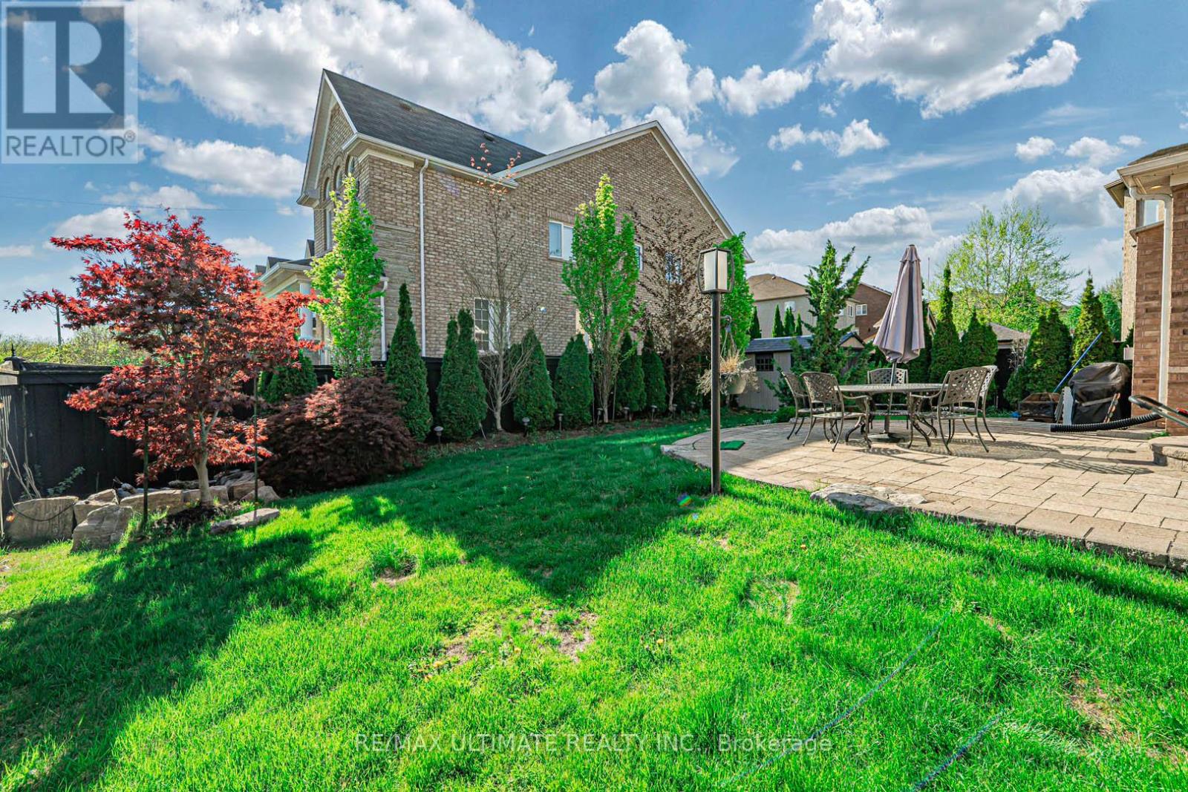4 Bedroom
4 Bathroom
2,500 - 3,000 ft2
Fireplace
Central Air Conditioning
Forced Air
Lawn Sprinkler, Landscaped
$1,599,900
*Immaculate & Bright Detached Home In The Highly Sought-After Jefferson Community *4 Spacious Bdrms, 3.5 Baths W/2,820 Sqft Of Functional Living Space *9Ft Ceilings On Main Floor W/ Combined Living & Dining Flooded W/ Natural Light & B/I Speakers Thru-Out *Open Concept Vaulted Ceiling Family Rm W/ Gas Fireplace, Next To A Spacious Breakfast Area With W/O To Patio & A Private Backyard Oasis W/ A 5-Zone Irrigation System Covering Lawn, Garden & Trees *Gourmet Kitchen W/ Stone Countertops, Breakfast Bar W/Tons Of Cabinet Space *Primary Bdrm Retreat W/ Coffered Ceiling, Potlights & Custom Feature Wall, Spa-Inspired 5Pc Ensuite W/ Frameless Glass Shower, Upgraded Quartz Counter & An Oversized W/I Closet *3 Other Generously Sized Bdrms, One W/4Pc Ensuite, 2 Other Bdrms Are Connected By A Jack & Jill 5Pc Bath *Custom B/I Closet Organizers In All Bdrms *Interlocked Driveway W/No Sidewalks *Direct Garage Access *Top School District: Trillium Woods PS & Richmond Hill HS *Steps To Parks, Trails, Few Steps To Tower Hill Bus Stop *Mins To Hwy 404, GO Station, Multiple Plazas, Groceries, Movie Theatre, Fine Dining & Much More! (id:50976)
Open House
This property has open houses!
Starts at:
2:00 pm
Ends at:
4:00 pm
Starts at:
2:00 pm
Ends at:
4:00 pm
Property Details
|
MLS® Number
|
N12158380 |
|
Property Type
|
Single Family |
|
Community Name
|
Jefferson |
|
Amenities Near By
|
Place Of Worship, Public Transit, Schools, Park |
|
Community Features
|
Community Centre |
|
Features
|
Lighting, Paved Yard, Carpet Free |
|
Parking Space Total
|
6 |
|
Structure
|
Porch, Patio(s), Shed |
Building
|
Bathroom Total
|
4 |
|
Bedrooms Above Ground
|
4 |
|
Bedrooms Total
|
4 |
|
Amenities
|
Fireplace(s) |
|
Appliances
|
Water Softener, Garage Door Opener Remote(s), Dryer, Water Heater, Washer, Window Coverings |
|
Basement Development
|
Unfinished |
|
Basement Type
|
Full (unfinished) |
|
Construction Style Attachment
|
Detached |
|
Cooling Type
|
Central Air Conditioning |
|
Exterior Finish
|
Brick, Stone |
|
Fire Protection
|
Monitored Alarm, Smoke Detectors, Alarm System |
|
Fireplace Present
|
Yes |
|
Fireplace Total
|
1 |
|
Flooring Type
|
Tile, Hardwood |
|
Foundation Type
|
Concrete |
|
Half Bath Total
|
1 |
|
Heating Fuel
|
Natural Gas |
|
Heating Type
|
Forced Air |
|
Stories Total
|
2 |
|
Size Interior
|
2,500 - 3,000 Ft2 |
|
Type
|
House |
|
Utility Water
|
Municipal Water |
Parking
Land
|
Acreage
|
No |
|
Fence Type
|
Fully Fenced |
|
Land Amenities
|
Place Of Worship, Public Transit, Schools, Park |
|
Landscape Features
|
Lawn Sprinkler, Landscaped |
|
Sewer
|
Sanitary Sewer |
|
Size Depth
|
110 Ft |
|
Size Frontage
|
54 Ft ,9 In |
|
Size Irregular
|
54.8 X 110 Ft ; 32.16ft *22.16ft *110ft *61.25ft *96.09 |
|
Size Total Text
|
54.8 X 110 Ft ; 32.16ft *22.16ft *110ft *61.25ft *96.09 |
|
Zoning Description
|
Residential |
Rooms
| Level |
Type |
Length |
Width |
Dimensions |
|
Second Level |
Primary Bedroom |
5.36 m |
4.14 m |
5.36 m x 4.14 m |
|
Second Level |
Bedroom 2 |
4.5 m |
3.72 m |
4.5 m x 3.72 m |
|
Second Level |
Bedroom 3 |
3.81 m |
3.51 m |
3.81 m x 3.51 m |
|
Second Level |
Bedroom 4 |
3.81 m |
3.35 m |
3.81 m x 3.35 m |
|
Main Level |
Living Room |
4.45 m |
4.14 m |
4.45 m x 4.14 m |
|
Main Level |
Dining Room |
4 m |
4.14 m |
4 m x 4.14 m |
|
Main Level |
Eating Area |
3.35 m |
3.84 m |
3.35 m x 3.84 m |
|
Main Level |
Family Room |
3.35 m |
5.18 m |
3.35 m x 5.18 m |
|
Main Level |
Kitchen |
2.74 m |
5.18 m |
2.74 m x 5.18 m |
|
In Between |
Laundry Room |
3 m |
2.8 m |
3 m x 2.8 m |
https://www.realtor.ca/real-estate/28334534/139-shadow-falls-drive-richmond-hill-jefferson-jefferson





















































