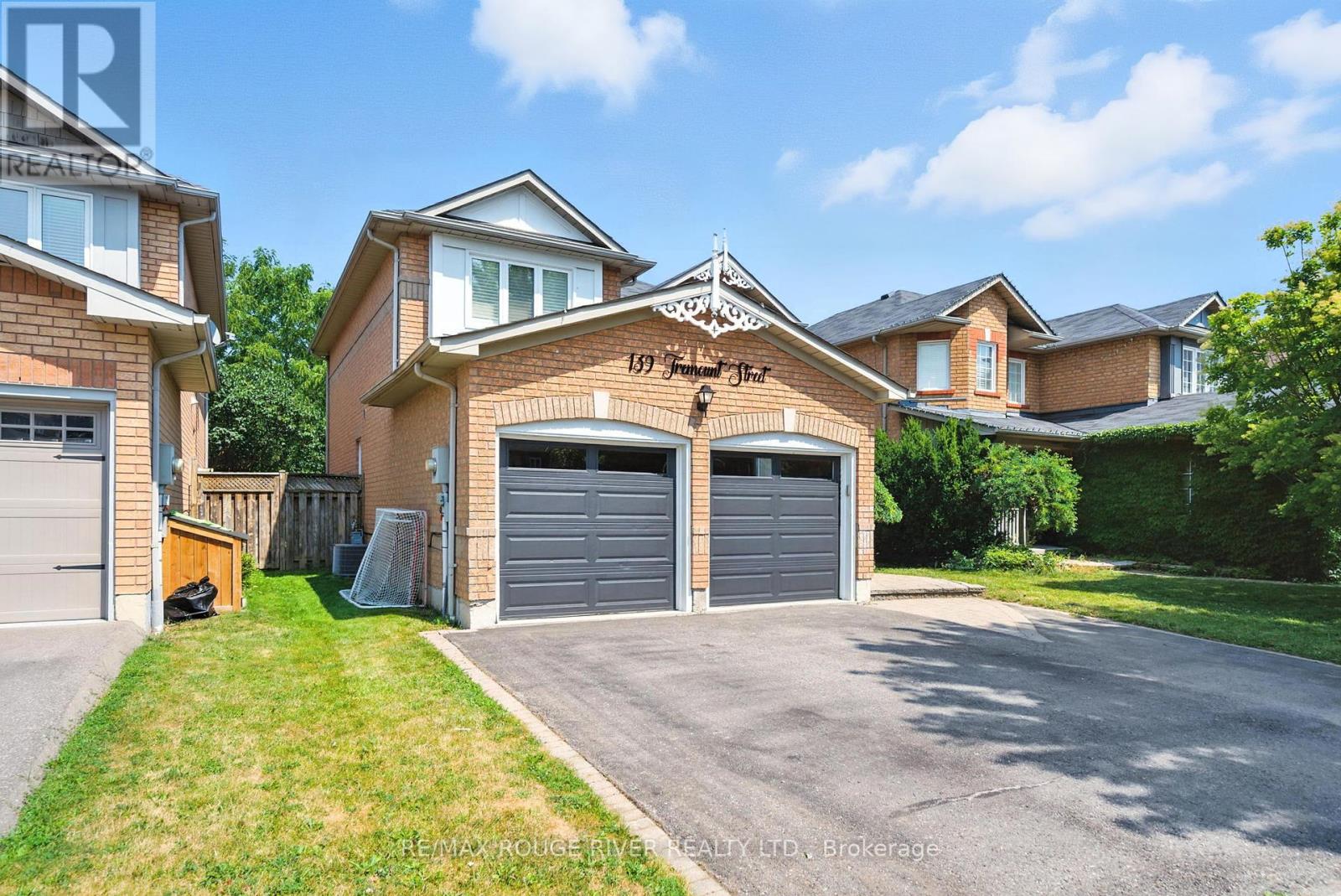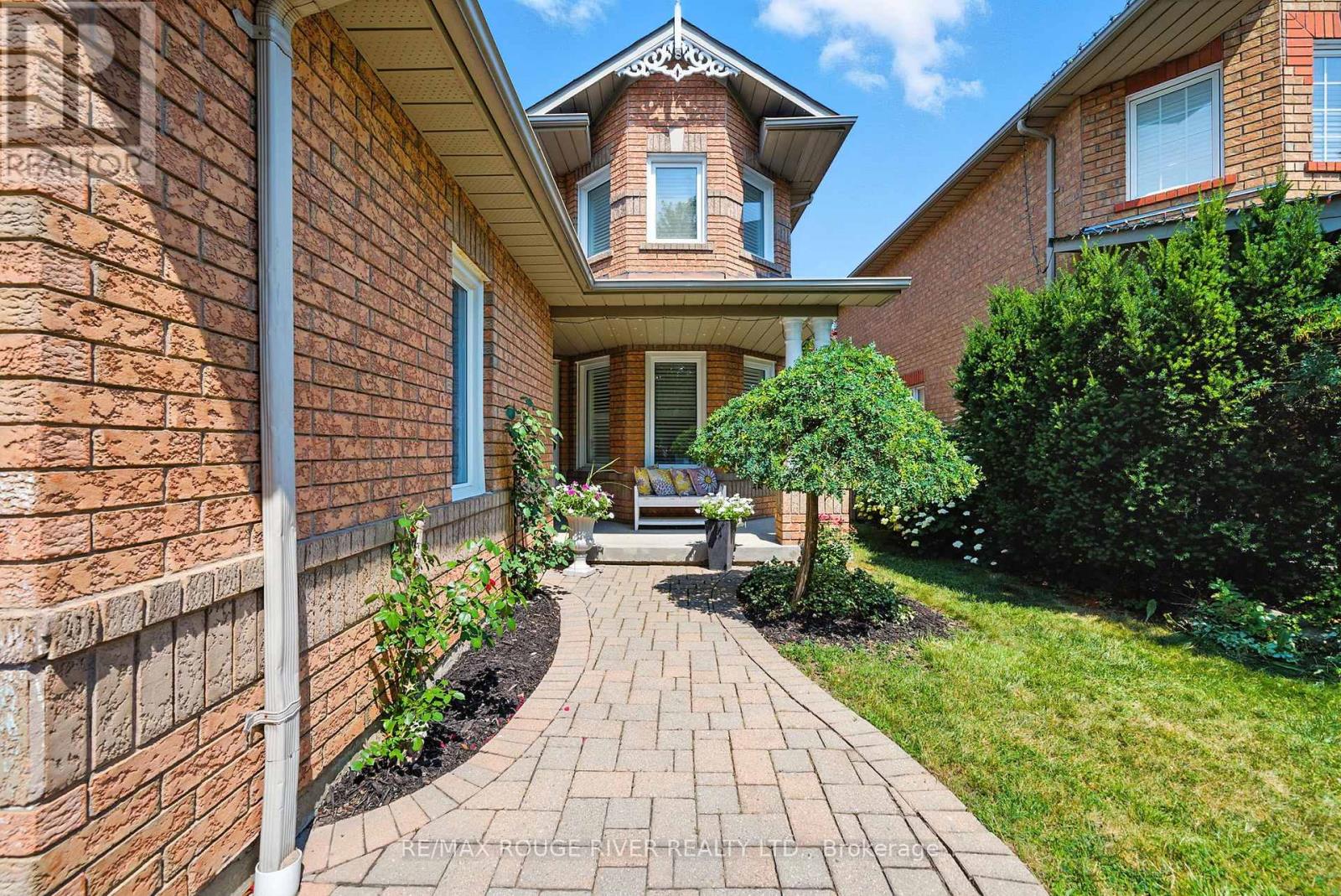5 Bedroom
4 Bathroom
1,500 - 2,000 ft2
Fireplace
Central Air Conditioning
Forced Air
$1,099,900
Welcome to this stunning all-brick 4+1 bedroom home, perfectly situated on a premium ravine lot backing onto lush green space offering unparalleled privacy and a peaceful, natural backdrop. Boasting over 2,700 sq. ft. of beautifully maintained living space, this spacious home features an open-concept layout ideal for both everyday living and entertaining. Highlights include hardwood flooring throughout, California shutters, and a true double car garage for added convenience. The main floor offers generous principal rooms, including a combined living and dining area perfect for hosting, and a cozy separate family room with views of the serene backyard. Step outside from the kitchen to a covered back deck, the ideal spot for relaxing or entertaining rain or shine, all while enjoying the tranquility of the ravine setting. Downstairs, the finished basement provides the perfect retreat with a large rec room ideal for movie nights or watching the big game, plus a 5th bedroom and a full 4-piece bathroom making it an excellent space for guests or in-laws. This home combines size, comfort, and a premium location in one of Brooklin's most sought-after neighborhoods. Don't miss the opportunity to make this rare ravine property your own. (id:50976)
Open House
This property has open houses!
Starts at:
1:00 pm
Ends at:
3:00 pm
Starts at:
1:00 pm
Ends at:
3:00 pm
Property Details
|
MLS® Number
|
E12288486 |
|
Property Type
|
Single Family |
|
Community Name
|
Brooklin |
|
Equipment Type
|
Water Heater - Gas |
|
Features
|
Ravine, Backs On Greenbelt, Flat Site, Lighting, Dry, Level |
|
Parking Space Total
|
5 |
|
Rental Equipment Type
|
Water Heater - Gas |
|
Structure
|
Deck |
Building
|
Bathroom Total
|
4 |
|
Bedrooms Above Ground
|
4 |
|
Bedrooms Below Ground
|
1 |
|
Bedrooms Total
|
5 |
|
Age
|
16 To 30 Years |
|
Amenities
|
Fireplace(s) |
|
Appliances
|
Garage Door Opener Remote(s), Central Vacuum, Water Heater, Dishwasher, Dryer, Garage Door Opener, Hood Fan, Stove, Washer, Window Coverings, Refrigerator |
|
Basement Development
|
Finished |
|
Basement Type
|
Full (finished) |
|
Construction Style Attachment
|
Detached |
|
Cooling Type
|
Central Air Conditioning |
|
Exterior Finish
|
Brick |
|
Fire Protection
|
Smoke Detectors |
|
Fireplace Present
|
Yes |
|
Fireplace Total
|
1 |
|
Flooring Type
|
Laminate, Hardwood, Ceramic, Carpeted |
|
Foundation Type
|
Poured Concrete |
|
Half Bath Total
|
1 |
|
Heating Fuel
|
Natural Gas |
|
Heating Type
|
Forced Air |
|
Stories Total
|
2 |
|
Size Interior
|
1,500 - 2,000 Ft2 |
|
Type
|
House |
|
Utility Water
|
Municipal Water |
Parking
Land
|
Acreage
|
No |
|
Sewer
|
Sanitary Sewer |
|
Size Depth
|
113 Ft ,2 In |
|
Size Frontage
|
40 Ft ,2 In |
|
Size Irregular
|
40.2 X 113.2 Ft |
|
Size Total Text
|
40.2 X 113.2 Ft|under 1/2 Acre |
|
Zoning Description
|
Residential |
Rooms
| Level |
Type |
Length |
Width |
Dimensions |
|
Second Level |
Primary Bedroom |
4.8 m |
3.1 m |
4.8 m x 3.1 m |
|
Second Level |
Bedroom 2 |
3.01 m |
2.89 m |
3.01 m x 2.89 m |
|
Second Level |
Bedroom 3 |
3.93 m |
3.2 m |
3.93 m x 3.2 m |
|
Second Level |
Bedroom 4 |
3.07 m |
3.56 m |
3.07 m x 3.56 m |
|
Basement |
Recreational, Games Room |
8.29 m |
6.3 m |
8.29 m x 6.3 m |
|
Basement |
Bedroom |
4.81 m |
2.77 m |
4.81 m x 2.77 m |
|
Main Level |
Dining Room |
5 m |
2.77 m |
5 m x 2.77 m |
|
Main Level |
Living Room |
6.8 m |
2.77 m |
6.8 m x 2.77 m |
|
Main Level |
Family Room |
6.8 m |
2.77 m |
6.8 m x 2.77 m |
|
Main Level |
Kitchen |
3.2 m |
3 m |
3.2 m x 3 m |
|
Main Level |
Eating Area |
3.5 m |
2.8 m |
3.5 m x 2.8 m |
Utilities
|
Cable
|
Available |
|
Electricity
|
Installed |
|
Sewer
|
Installed |
https://www.realtor.ca/real-estate/28612733/139-tremount-street-whitby-brooklin-brooklin
























































