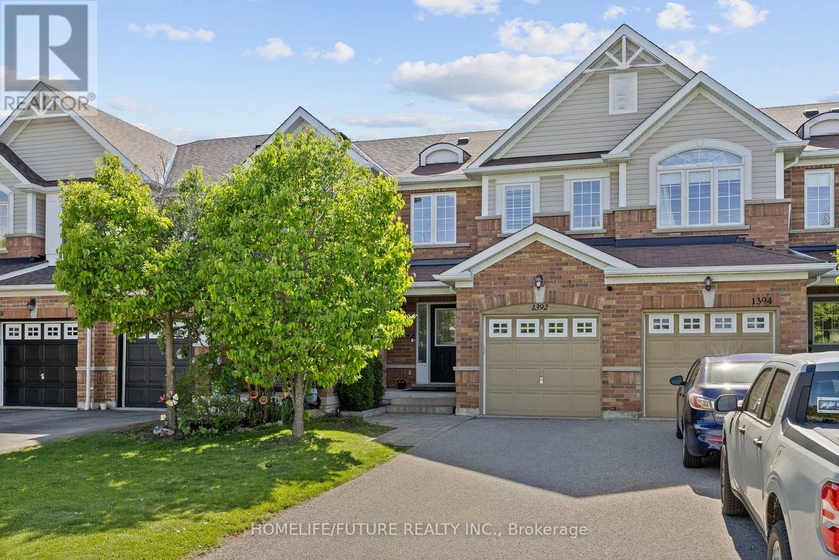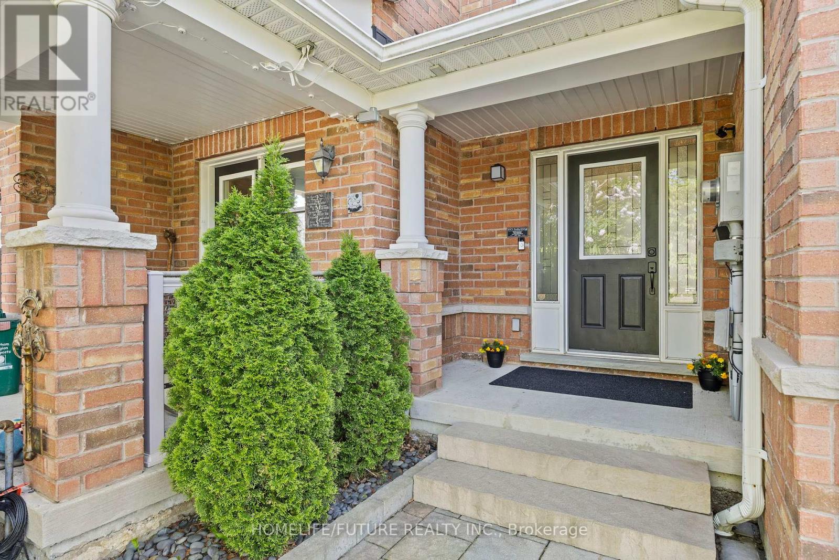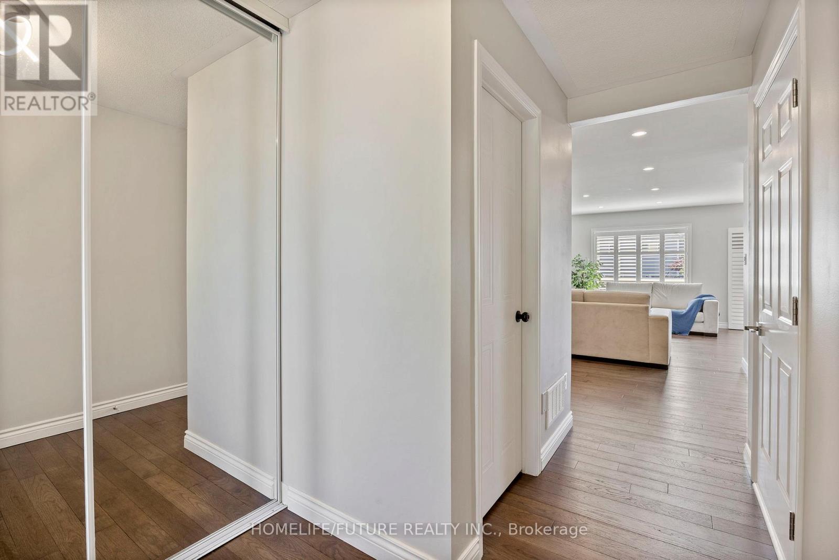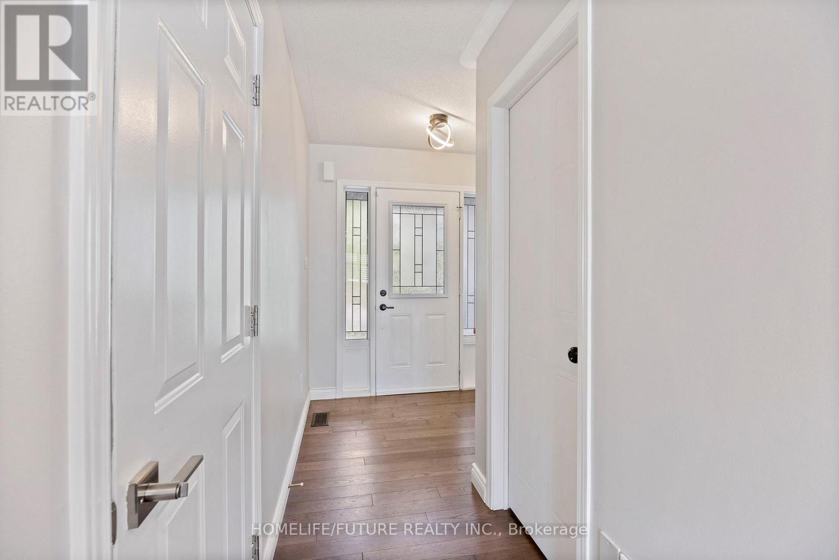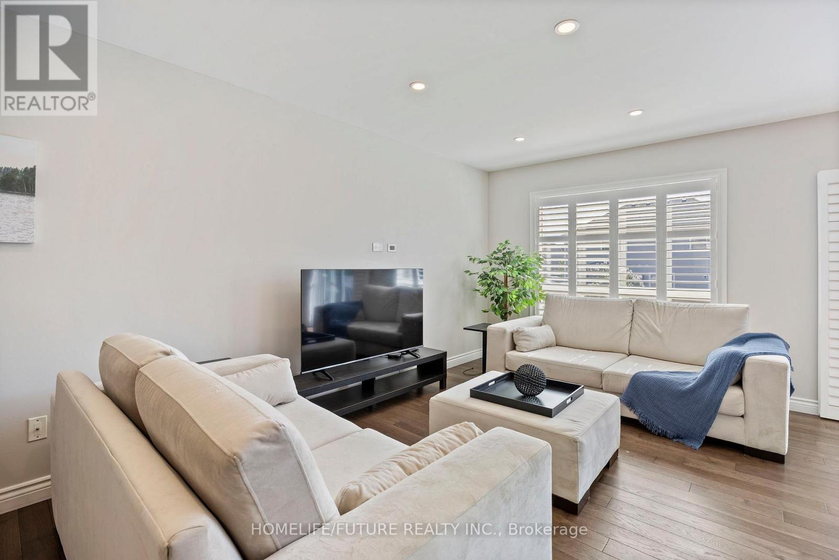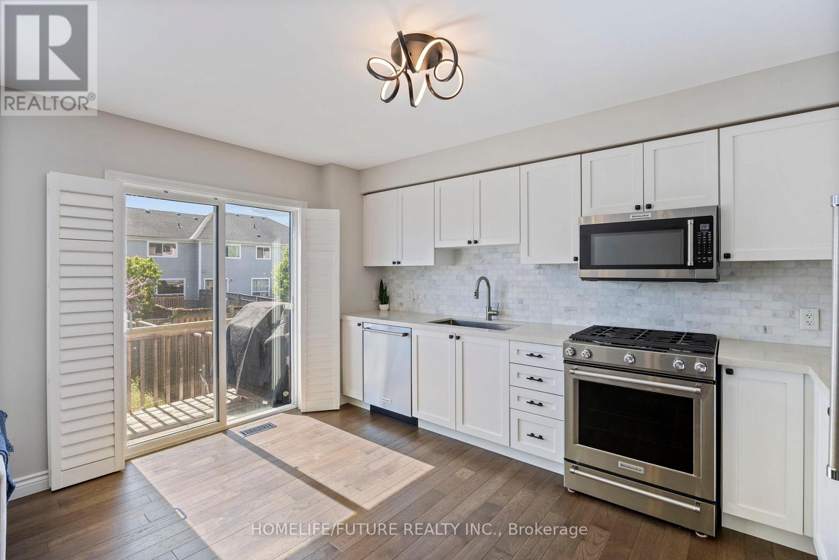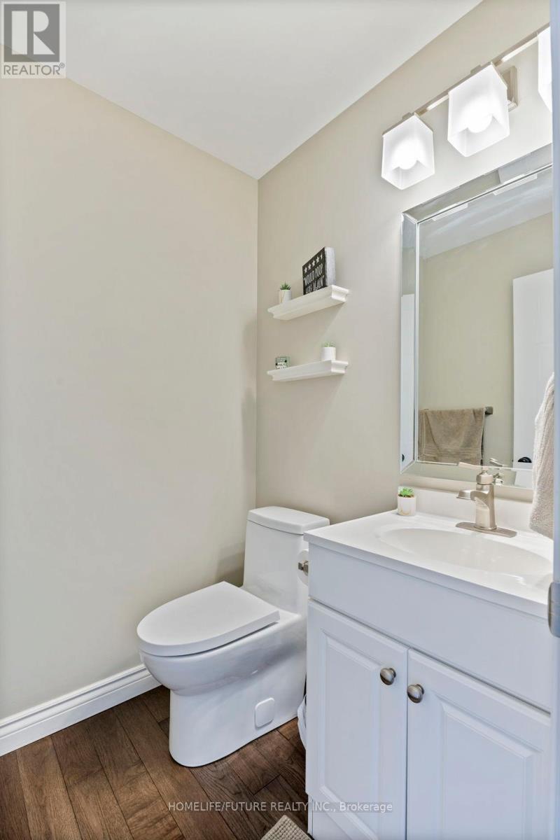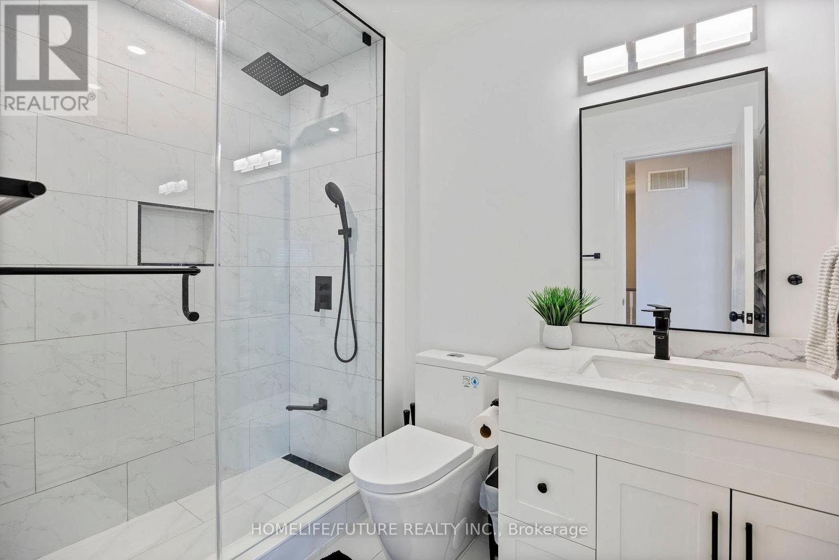3 Bedroom
2 Bathroom
1,100 - 1,500 ft2
Central Air Conditioning
Forced Air
$699,000
This Stunning Home In The Desirable Area Of Pinecrest, Oshawa Is Waiting For You. Walking Distance To Schools And Just Minutes From Major Shopping Centers Including Stores Such As Walmart, Home Depot And Best Buy. This Is A Cozy Home With No Sidewalk Or Front Neighbours. Including A New Chandelier, New Paint, A Newly Renovated Bathroom, And New Hardware Throughout The Home. Other Features Include Hardwood Floors Throughout, A Bright And Open Kitchen With Stainless Steel Appliances, Pot Lights On The Main Floor With Smooth Ceiling, A Huge Backyard, And 3 Spacious Bedrooms. Includes New Samsung Washer And Dryer With Extended Warranty. (id:50976)
Open House
This property has open houses!
Starts at:
2:00 pm
Ends at:
5:00 pm
Property Details
|
MLS® Number
|
E12163066 |
|
Property Type
|
Single Family |
|
Community Name
|
Pinecrest |
|
Features
|
Carpet Free |
|
Parking Space Total
|
3 |
Building
|
Bathroom Total
|
2 |
|
Bedrooms Above Ground
|
3 |
|
Bedrooms Total
|
3 |
|
Age
|
16 To 30 Years |
|
Appliances
|
Water Heater, Dishwasher, Dryer, Stove, Washer, Refrigerator |
|
Basement Development
|
Unfinished |
|
Basement Type
|
N/a (unfinished) |
|
Construction Style Attachment
|
Attached |
|
Cooling Type
|
Central Air Conditioning |
|
Exterior Finish
|
Brick Facing |
|
Flooring Type
|
Hardwood |
|
Foundation Type
|
Concrete |
|
Half Bath Total
|
1 |
|
Heating Fuel
|
Natural Gas |
|
Heating Type
|
Forced Air |
|
Stories Total
|
2 |
|
Size Interior
|
1,100 - 1,500 Ft2 |
|
Type
|
Row / Townhouse |
|
Utility Water
|
Municipal Water |
Parking
Land
|
Acreage
|
No |
|
Sewer
|
Sanitary Sewer |
|
Size Depth
|
115 Ft ,7 In |
|
Size Frontage
|
20 Ft |
|
Size Irregular
|
20 X 115.6 Ft |
|
Size Total Text
|
20 X 115.6 Ft |
Rooms
| Level |
Type |
Length |
Width |
Dimensions |
|
Second Level |
Primary Bedroom |
5.15 m |
4.26 m |
5.15 m x 4.26 m |
|
Second Level |
Bedroom 2 |
3.04 m |
3.65 m |
3.04 m x 3.65 m |
|
Second Level |
Bedroom 3 |
2.74 m |
3.04 m |
2.74 m x 3.04 m |
|
Second Level |
Bathroom |
1.67 m |
2.59 m |
1.67 m x 2.59 m |
|
Main Level |
Living Room |
3.71 m |
6.4 m |
3.71 m x 6.4 m |
|
Main Level |
Kitchen |
2.92 m |
4.23 m |
2.92 m x 4.23 m |
https://www.realtor.ca/real-estate/28344751/1392-glaspell-crescent-oshawa-pinecrest-pinecrest



