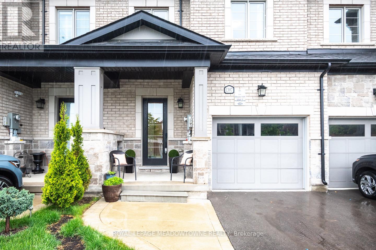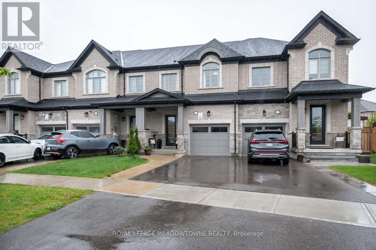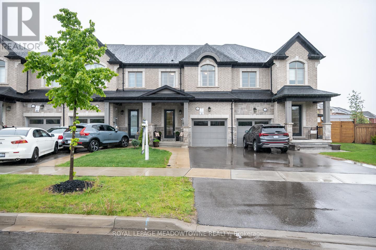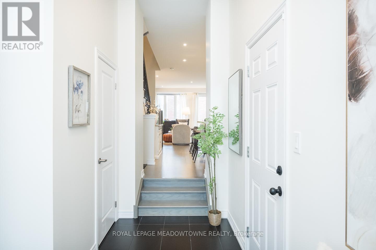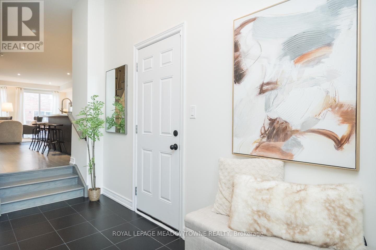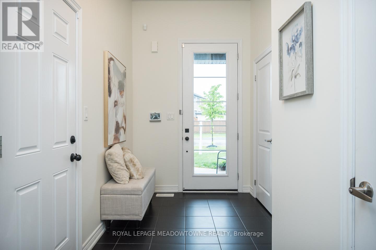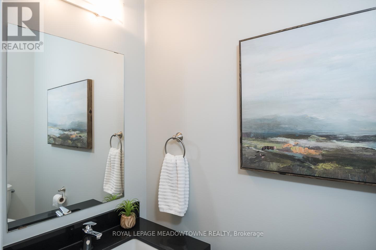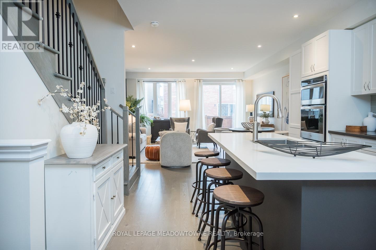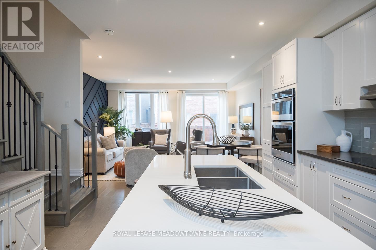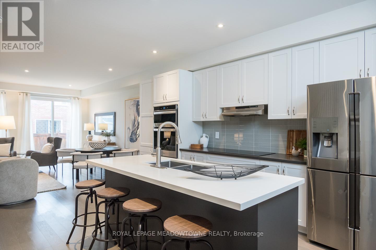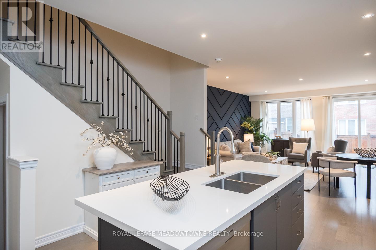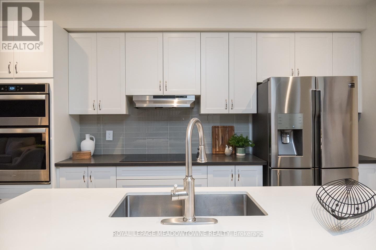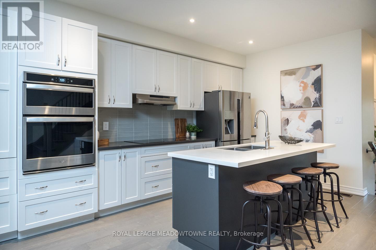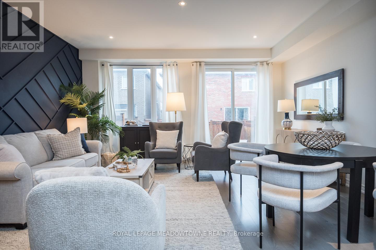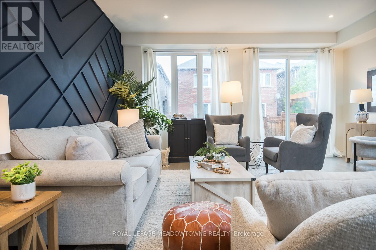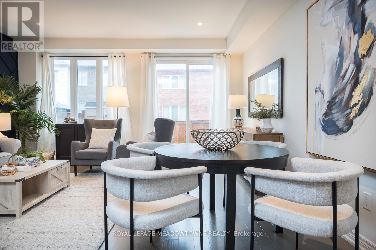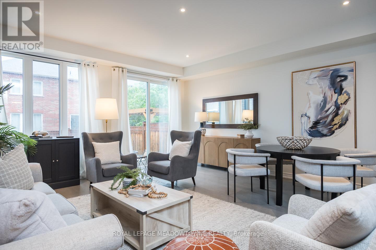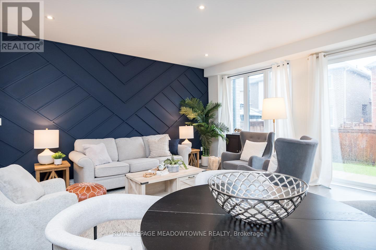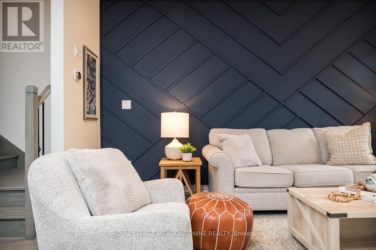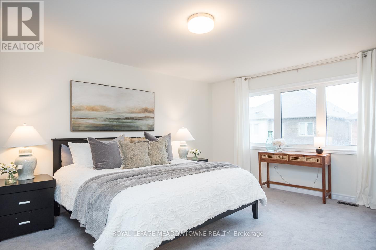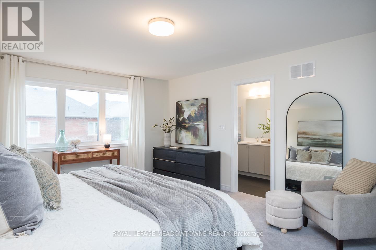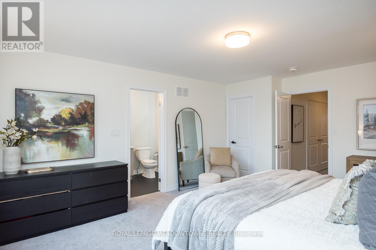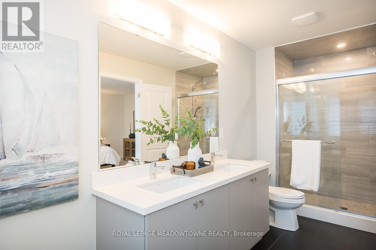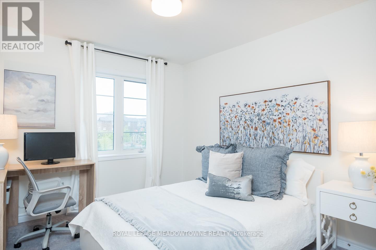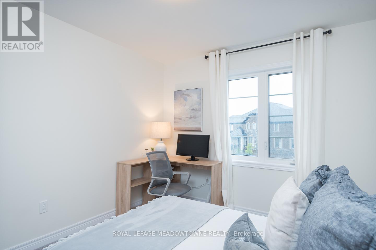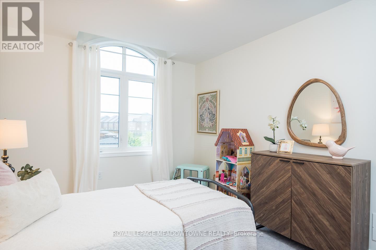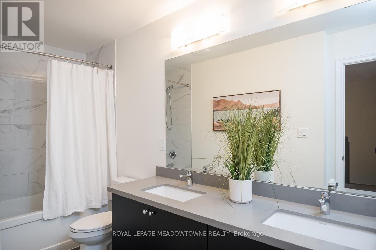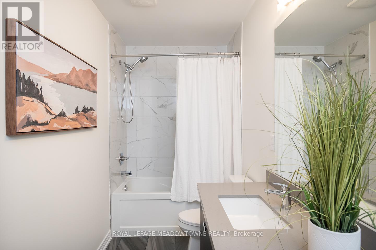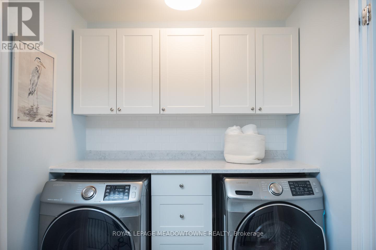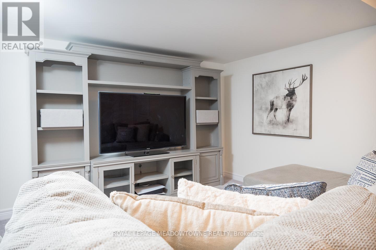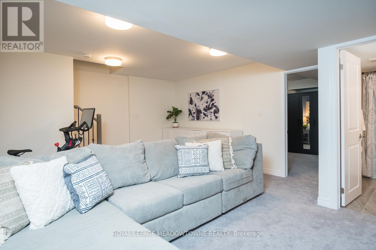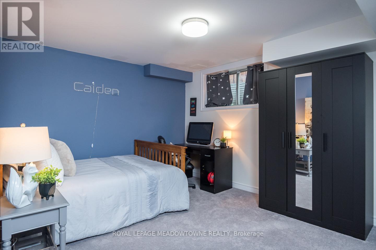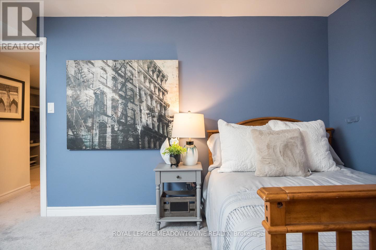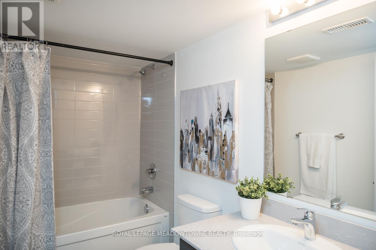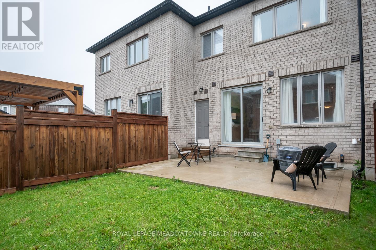4 Bedroom
4 Bathroom
1,500 - 2,000 ft2
Central Air Conditioning
Forced Air
$998,800
Welcome to this beautifully maintained 3+1 bedroom, 4-bath interior townhome in Milton's desirable Ford neighbourhood. Built in 2019, this brick and stone home features 9-foot ceilings, a freshly painted interior, and a prime location directly across from a park. The open-concept main floor boasts hardwood flooring, upgraded lighting/pot lights, and a bright, neutral palette that complements the stylish white kitchen with quartz countertops, stainless steel appliances (built-in oven), and a large island. Upstairs, you'll find the laundry room and generously sized bedrooms, including a primary suite with a walk-in closet (custom organizer) and a spa-like ensuite featuring a vessel tub. The professionally finished basement adds a versatile bedroom, full bath, and cozy rec room. Enjoy a fully fenced backyard, interior garage access with organizer system and backyard entry, plus parking for three. With easy access to highways 401/407, the GO station, schools, parks, and amenities, this is an ideal home for families and commuters alike. (id:50976)
Open House
This property has open houses!
Starts at:
2:00 pm
Ends at:
4:00 pm
Property Details
|
MLS® Number
|
W12165663 |
|
Property Type
|
Single Family |
|
Community Name
|
1032 - FO Ford |
|
Amenities Near By
|
Hospital, Public Transit, Schools, Park |
|
Community Features
|
Community Centre |
|
Equipment Type
|
Water Heater - Tankless |
|
Features
|
Sump Pump |
|
Parking Space Total
|
3 |
|
Rental Equipment Type
|
Water Heater - Tankless |
Building
|
Bathroom Total
|
4 |
|
Bedrooms Above Ground
|
3 |
|
Bedrooms Below Ground
|
1 |
|
Bedrooms Total
|
4 |
|
Age
|
6 To 15 Years |
|
Appliances
|
Garage Door Opener Remote(s), Oven - Built-in, Central Vacuum, Range, Water Heater - Tankless, Dishwasher, Dryer, Microwave, Stove, Washer, Window Coverings, Refrigerator |
|
Basement Development
|
Finished |
|
Basement Type
|
Full (finished) |
|
Construction Style Attachment
|
Attached |
|
Cooling Type
|
Central Air Conditioning |
|
Exterior Finish
|
Brick, Stone |
|
Fire Protection
|
Alarm System |
|
Foundation Type
|
Poured Concrete |
|
Half Bath Total
|
1 |
|
Heating Fuel
|
Natural Gas |
|
Heating Type
|
Forced Air |
|
Stories Total
|
2 |
|
Size Interior
|
1,500 - 2,000 Ft2 |
|
Type
|
Row / Townhouse |
|
Utility Water
|
Municipal Water |
Parking
Land
|
Acreage
|
No |
|
Fence Type
|
Fenced Yard |
|
Land Amenities
|
Hospital, Public Transit, Schools, Park |
|
Sewer
|
Sanitary Sewer |
|
Size Depth
|
109 Ft ,7 In |
|
Size Frontage
|
21 Ft ,2 In |
|
Size Irregular
|
21.2 X 109.6 Ft |
|
Size Total Text
|
21.2 X 109.6 Ft |
|
Zoning Description
|
Rmd1 |
Rooms
| Level |
Type |
Length |
Width |
Dimensions |
|
Second Level |
Primary Bedroom |
4.11 m |
5.38 m |
4.11 m x 5.38 m |
|
Second Level |
Bedroom 2 |
3.07 m |
3.94 m |
3.07 m x 3.94 m |
|
Second Level |
Bedroom 3 |
3.02 m |
3.4 m |
3.02 m x 3.4 m |
|
Basement |
Bedroom |
4.24 m |
3.35 m |
4.24 m x 3.35 m |
|
Basement |
Recreational, Games Room |
5.94 m |
4.42 m |
5.94 m x 4.42 m |
|
Basement |
Utility Room |
5.94 m |
2.9 m |
5.94 m x 2.9 m |
|
Main Level |
Foyer |
1.96 m |
3.91 m |
1.96 m x 3.91 m |
|
Main Level |
Kitchen |
4.01 m |
5.36 m |
4.01 m x 5.36 m |
|
Main Level |
Dining Room |
2.24 m |
2.74 m |
2.24 m x 2.74 m |
|
Main Level |
Living Room |
5.05 m |
5.36 m |
5.05 m x 5.36 m |
https://www.realtor.ca/real-estate/28350341/1397-hamman-way-milton-fo-ford-1032-fo-ford



