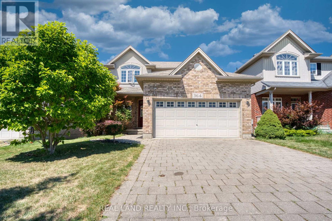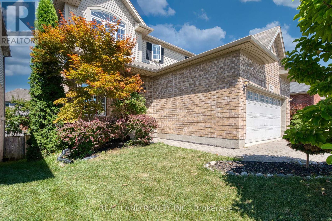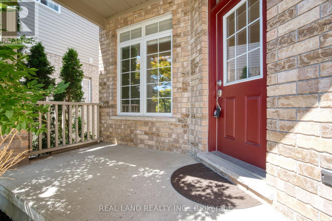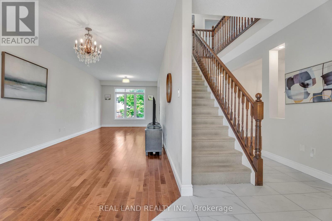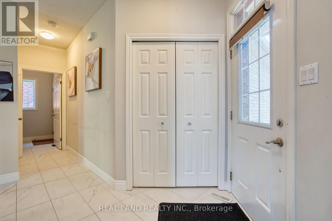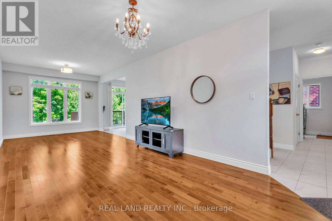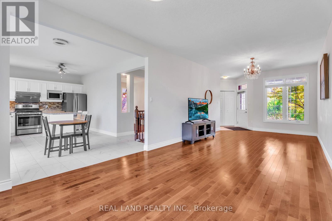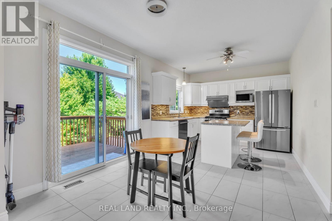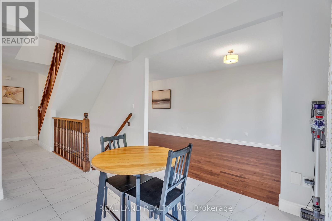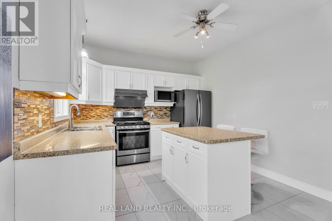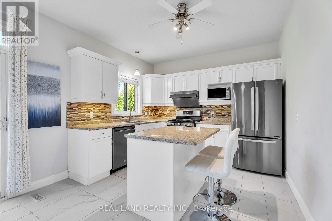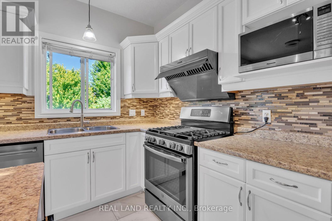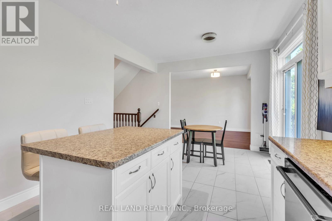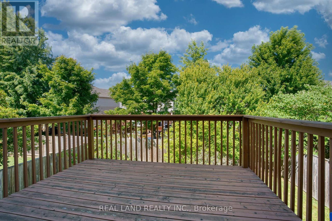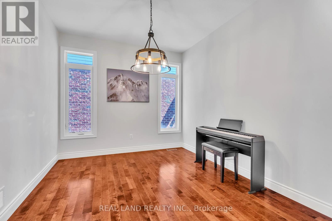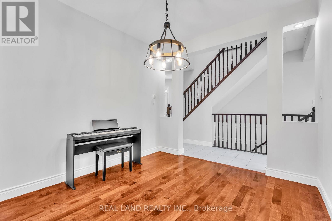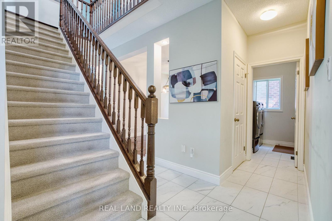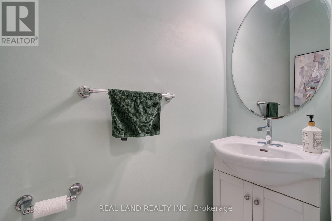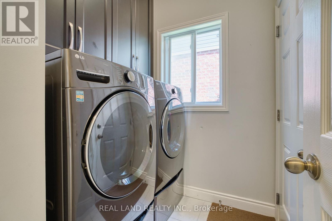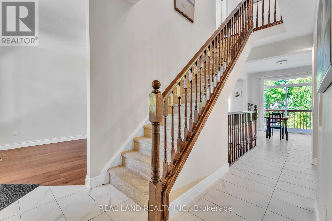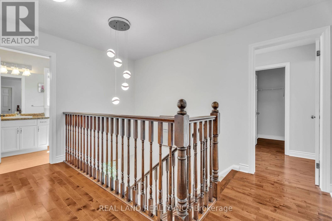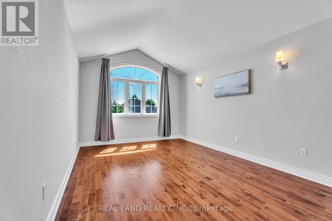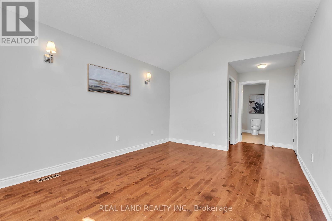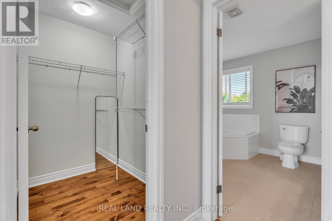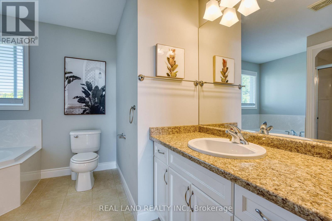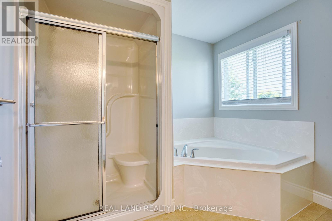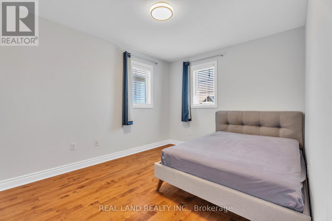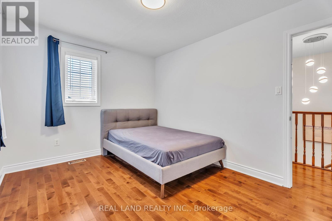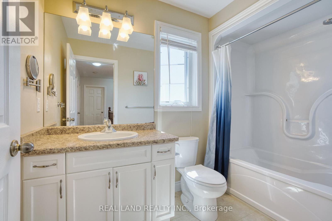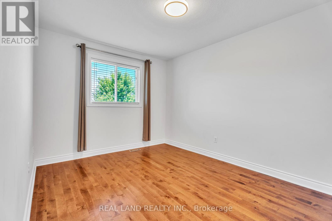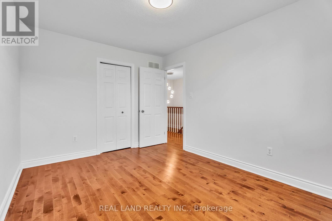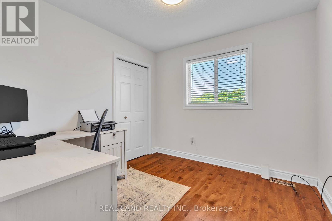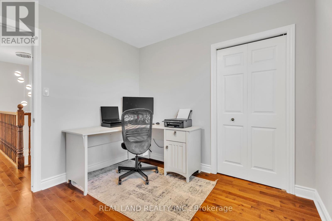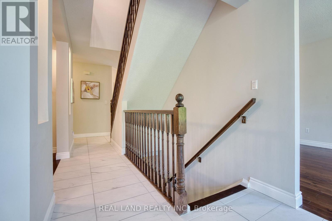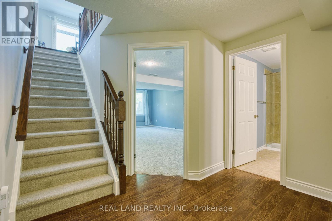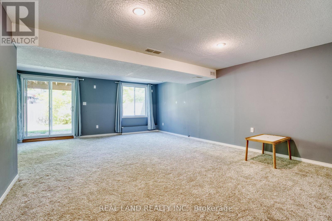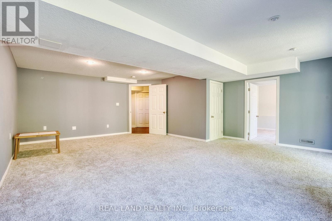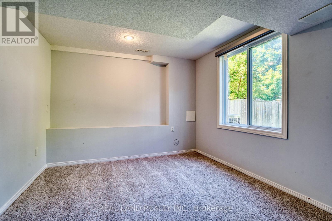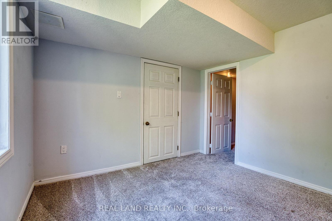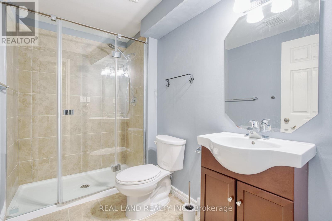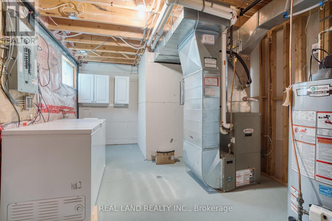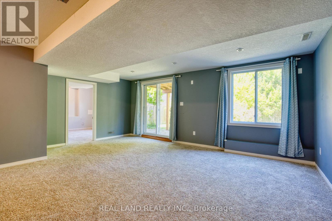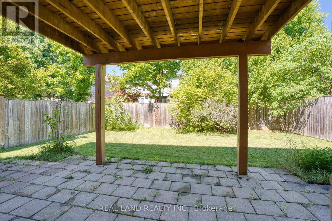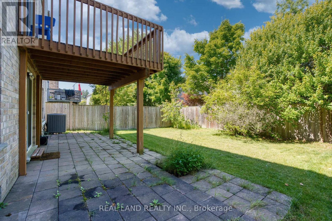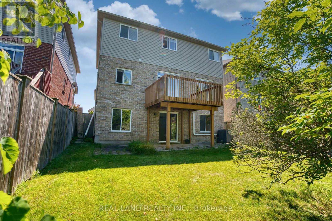5 Bedroom
3 Bathroom
1,500 - 2,000 ft2
Central Air Conditioning
Forced Air
$699,800
Location, location, prime location! Welcome to 364 Skyline Avenue a spacious 4+1 bedroom, 3.5-bath family offering approximately 2,680 sq. ft. of living space in one of the citys most desirable neighborhoods. Featuring a fully finished walkout basement, this property provides both comfort and versatility to suit your familys lifestyle.Enjoy a host of recent updates, including a new ceramic floor (2024), washer and dryer (2019), kitchen appliances (2019), air conditioning (2019), and a water heater (2018).Perfectly situated within the highly sought-after Jack Chambers Public School and A.B. Lucas Secondary School zones ideal for families. only minutes from Masonville Mall, this home blends modern upgrades with everyday convenience, delivering exceptional value in an unbeatable location. walk out basement to patio, large rec room. Lower bedroom with large closet. This home has been well cared for and is ready for its next lucky owner. (id:50976)
Open House
This property has open houses!
Starts at:
1:00 pm
Ends at:
5:00 pm
Starts at:
12:00 pm
Ends at:
4:00 pm
Property Details
|
MLS® Number
|
X12372072 |
|
Property Type
|
Single Family |
|
Community Name
|
North B |
|
Amenities Near By
|
Golf Nearby, Hospital |
|
Easement
|
Sub Division Covenants |
|
Features
|
Sloping, Sump Pump |
|
Parking Space Total
|
4 |
Building
|
Bathroom Total
|
3 |
|
Bedrooms Above Ground
|
4 |
|
Bedrooms Below Ground
|
1 |
|
Bedrooms Total
|
5 |
|
Appliances
|
Blinds, Dishwasher, Freezer, Garage Door Opener, Water Heater, Stove, Refrigerator |
|
Basement Development
|
Finished |
|
Basement Type
|
Full (finished) |
|
Construction Style Attachment
|
Detached |
|
Cooling Type
|
Central Air Conditioning |
|
Exterior Finish
|
Brick Facing, Aluminum Siding |
|
Foundation Type
|
Poured Concrete |
|
Half Bath Total
|
1 |
|
Heating Fuel
|
Natural Gas |
|
Heating Type
|
Forced Air |
|
Stories Total
|
2 |
|
Size Interior
|
1,500 - 2,000 Ft2 |
|
Type
|
House |
|
Utility Water
|
Municipal Water |
Parking
Land
|
Acreage
|
No |
|
Land Amenities
|
Golf Nearby, Hospital |
|
Sewer
|
Sanitary Sewer |
|
Size Depth
|
105 Ft |
|
Size Frontage
|
40 Ft |
|
Size Irregular
|
40 X 105 Ft |
|
Size Total Text
|
40 X 105 Ft|under 1/2 Acre |
|
Zoning Description
|
Sfr |
Rooms
| Level |
Type |
Length |
Width |
Dimensions |
|
Second Level |
Bathroom |
|
|
Measurements not available |
|
Second Level |
Bathroom |
|
|
Measurements not available |
|
Second Level |
Bedroom |
2.87 m |
2.87 m |
2.87 m x 2.87 m |
|
Second Level |
Bedroom |
3.98 m |
2.97 m |
3.98 m x 2.97 m |
|
Second Level |
Bedroom |
3.88 m |
2.97 m |
3.88 m x 2.97 m |
|
Second Level |
Primary Bedroom |
6.19 m |
3.45 m |
6.19 m x 3.45 m |
|
Lower Level |
Recreational, Games Room |
6.52 m |
5.66 m |
6.52 m x 5.66 m |
|
Lower Level |
Bedroom |
3.32 m |
3.14 m |
3.32 m x 3.14 m |
|
Main Level |
Bathroom |
|
|
Measurements not available |
|
Main Level |
Living Room |
8.43 m |
3.32 m |
8.43 m x 3.32 m |
|
Main Level |
Kitchen |
5.84 m |
3.37 m |
5.84 m x 3.37 m |
|
Main Level |
Dining Room |
3.42 m |
3.02 m |
3.42 m x 3.02 m |
Utilities
|
Cable
|
Installed |
|
Electricity
|
Installed |
|
Wireless
|
Available |
https://www.realtor.ca/real-estate/28794754/14-364-skyline-avenue-london-north-north-b-north-b



