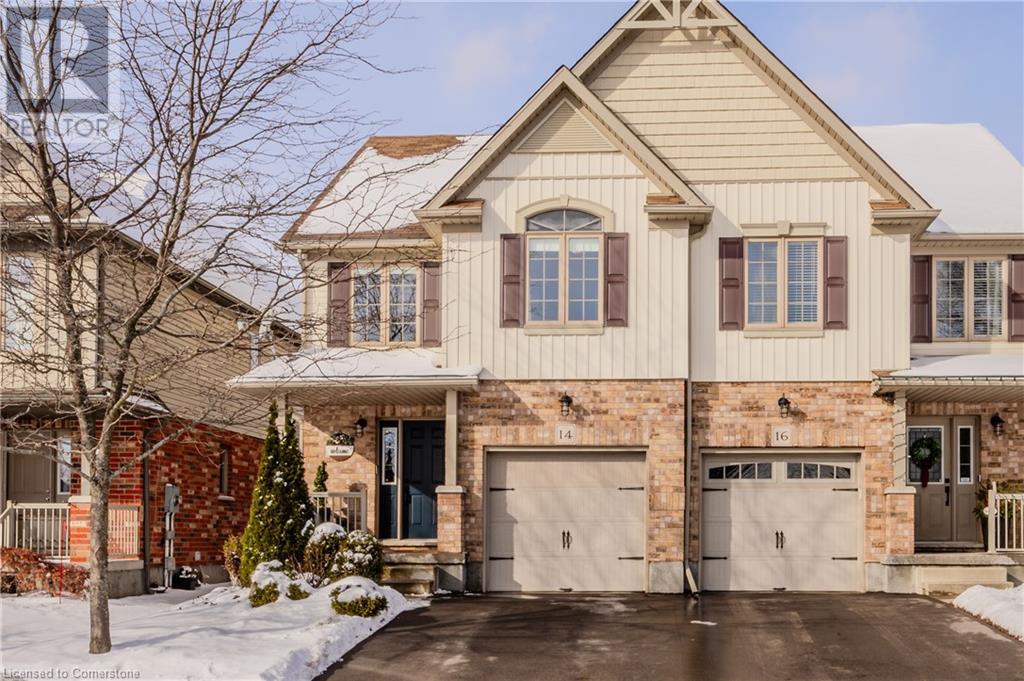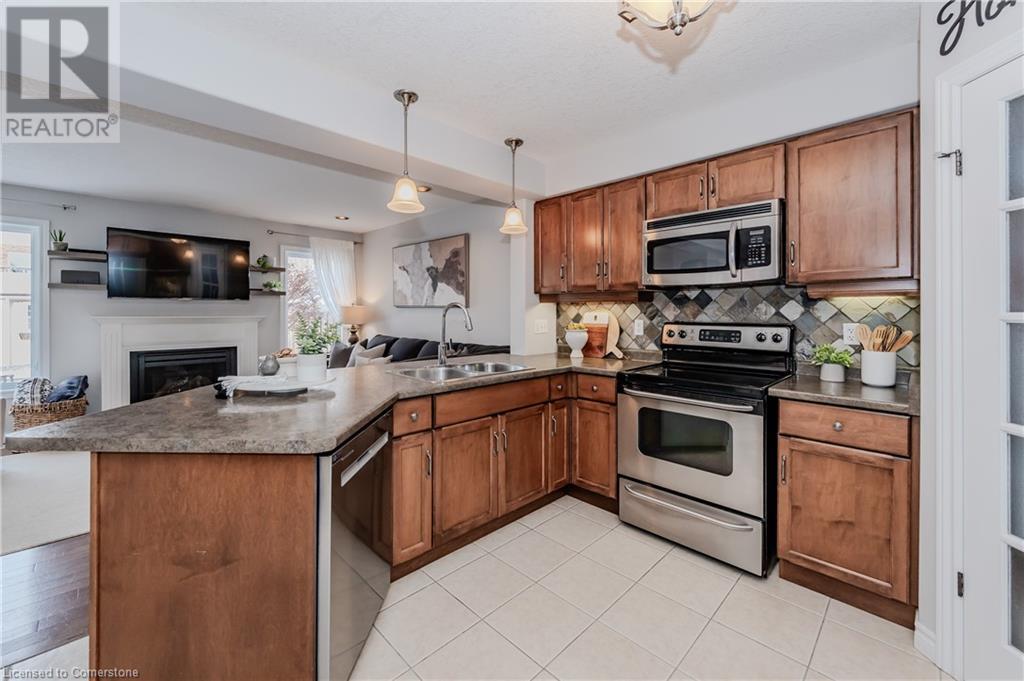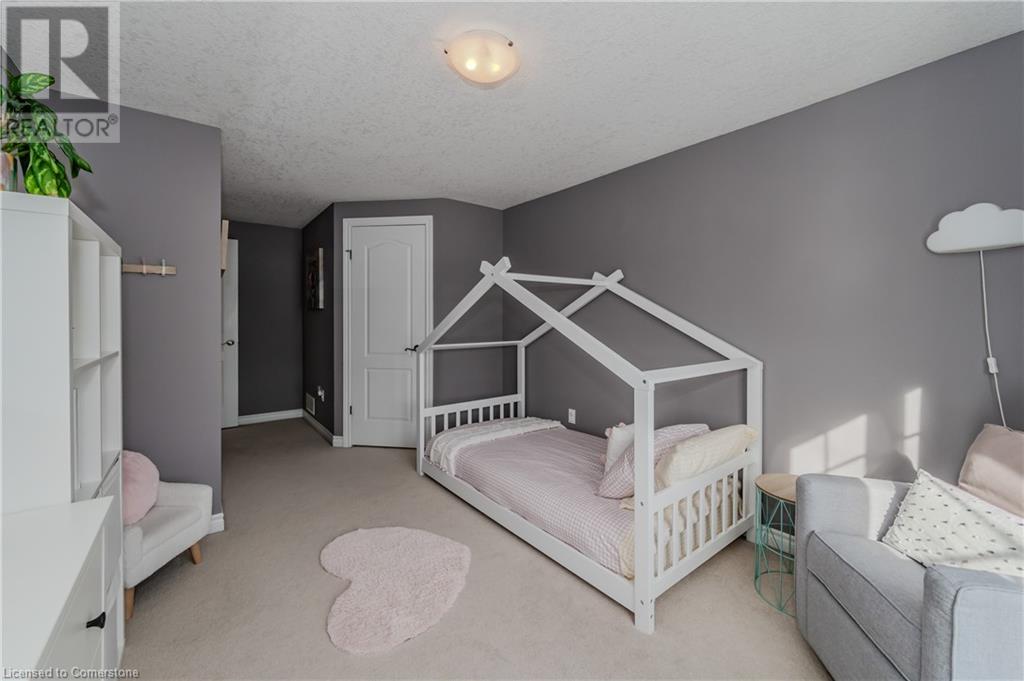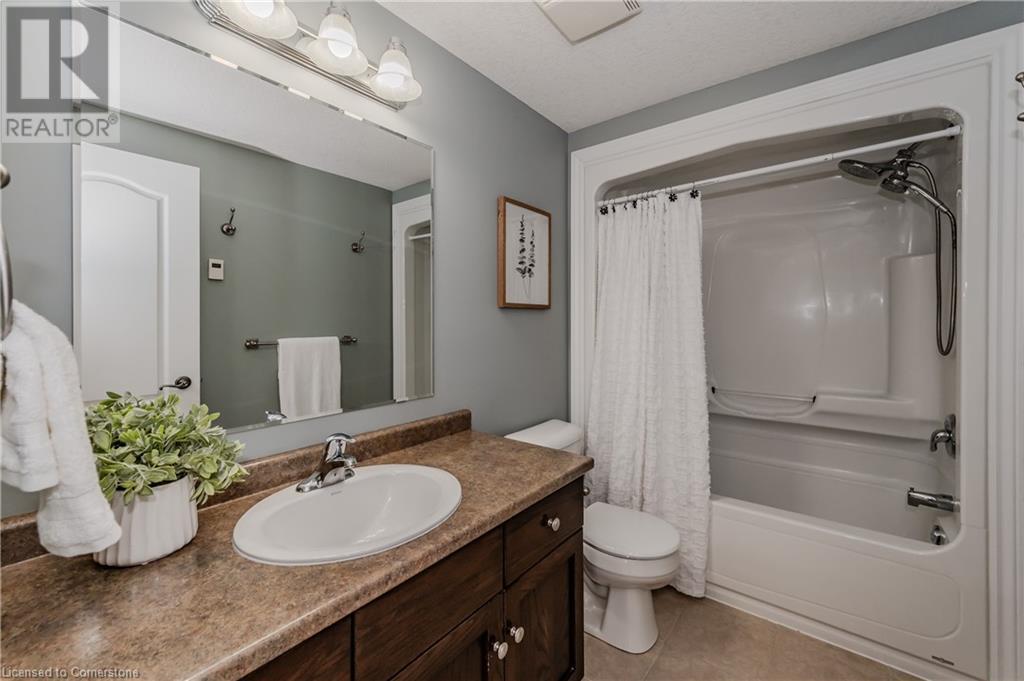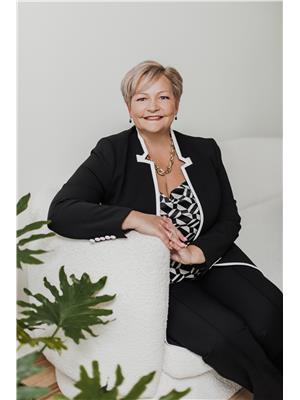4 Bedroom
3 Bathroom
2275.41 sqft
2 Level
Fireplace
Central Air Conditioning
Forced Air
$799,900
Welcome to 14 Acker Street in Guelph! This beautiful Semi-Detached Home offers everything you’ve been searching for, including 4 (3+1) Bedrooms, 3 Bathrooms, and 2,275 sq. ft. of total finished living space (including a finished Basement), all located in the desirable Grange Hill neighbourhood of Guelph. Enter into the heart of the Home—a bright, open-concept Main Floor that is perfect for everyday living and entertaining. The spacious Living Room features a cozy Gas Fireplace, flanked by large windows that fill the space with natural light. The Kitchen boasts stainless steel appliances, a corner walk-in Pantry, and ample counter and cabinet space. Enjoy family meals in the Dining area, which also features direct access to the fenced Backyard with a large Deck and Shed. A convenient 2-pce Bathroom, Mud/Laundry Room, and Garage access complete this level. Ascend the beautiful staircase with iron spindles to the upper level, where you’ll find the large Primary Bedroom, which features plenty of space to relax and unwind, and a generous Walk-In Closet. Two additional Bedrooms offer comfort and versatility, and the full 4-pce Bathroom ensures convenience for the whole family. The finished Basement is the perfect extension of your living space, featuring a large Rec. Room that’s ideal for entertaining, movie nights, or a games room. The additional Bedroom is perfect for guests (or could be used as a Home Office), and another 4-piece Bathroom adds extra functionality. A large Storage Room completes this level, offering space for all your needs. The fenced Backyard and the large Deck are perfect for kids, pets, or simply enjoying the outdoors. This beautiful Home combines comfort, style, and practicality, and is close to Parks, Sports Fields/Complexes, and Schools—including the École Guelph Lake French Emersion School—making it the perfect Home for you and your family. Don’t miss your chance to own this beautiful Home—schedule your private viewing today! (id:50976)
Open House
This property has open houses!
Starts at:
2:00 pm
Ends at:
4:00 pm
Starts at:
2:00 pm
Ends at:
4:00 pm
Property Details
|
MLS® Number
|
40692152 |
|
Property Type
|
Single Family |
|
Amenities Near By
|
Golf Nearby, Hospital, Park, Place Of Worship, Playground, Public Transit, Schools, Shopping |
|
Community Features
|
Quiet Area, Community Centre |
|
Equipment Type
|
Water Heater |
|
Features
|
Paved Driveway, Automatic Garage Door Opener |
|
Parking Space Total
|
2 |
|
Rental Equipment Type
|
Water Heater |
|
Structure
|
Shed |
Building
|
Bathroom Total
|
3 |
|
Bedrooms Above Ground
|
3 |
|
Bedrooms Below Ground
|
1 |
|
Bedrooms Total
|
4 |
|
Appliances
|
Dishwasher, Dryer, Refrigerator, Stove, Water Softener, Washer, Microwave Built-in |
|
Architectural Style
|
2 Level |
|
Basement Development
|
Finished |
|
Basement Type
|
Full (finished) |
|
Constructed Date
|
2009 |
|
Construction Style Attachment
|
Semi-detached |
|
Cooling Type
|
Central Air Conditioning |
|
Exterior Finish
|
Brick, Vinyl Siding |
|
Fireplace Present
|
Yes |
|
Fireplace Total
|
1 |
|
Foundation Type
|
Poured Concrete |
|
Half Bath Total
|
1 |
|
Heating Fuel
|
Natural Gas |
|
Heating Type
|
Forced Air |
|
Stories Total
|
2 |
|
Size Interior
|
2275.41 Sqft |
|
Type
|
House |
|
Utility Water
|
Municipal Water |
Parking
Land
|
Acreage
|
No |
|
Fence Type
|
Fence |
|
Land Amenities
|
Golf Nearby, Hospital, Park, Place Of Worship, Playground, Public Transit, Schools, Shopping |
|
Sewer
|
Municipal Sewage System |
|
Size Depth
|
120 Ft |
|
Size Frontage
|
25 Ft |
|
Size Total Text
|
Under 1/2 Acre |
|
Zoning Description
|
Rl1 |
Rooms
| Level |
Type |
Length |
Width |
Dimensions |
|
Second Level |
4pc Bathroom |
|
|
5'6'' x 9'3'' |
|
Second Level |
Bedroom |
|
|
19'10'' x 10'1'' |
|
Second Level |
Bedroom |
|
|
11'1'' x 9'2'' |
|
Second Level |
Primary Bedroom |
|
|
12'0'' x 19'6'' |
|
Basement |
Storage |
|
|
10'4'' x 7'5'' |
|
Basement |
Utility Room |
|
|
6'7'' x 5'3'' |
|
Basement |
4pc Bathroom |
|
|
5'6'' x 9'3'' |
|
Basement |
Bedroom |
|
|
9'10'' x 10'11'' |
|
Basement |
Recreation Room |
|
|
13'9'' x 18'3'' |
|
Main Level |
2pc Bathroom |
|
|
5'2'' x 4'10'' |
|
Main Level |
Laundry Room |
|
|
6'1'' x 9'8'' |
|
Main Level |
Dining Room |
|
|
12'0'' x 9'6'' |
|
Main Level |
Kitchen |
|
|
11'9'' x 9'7'' |
|
Main Level |
Living Room |
|
|
12'5'' x 14'1'' |
https://www.realtor.ca/real-estate/27829024/14-acker-street-guelph



