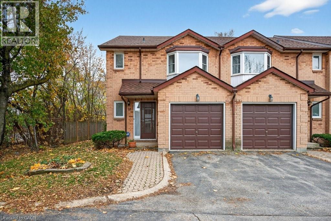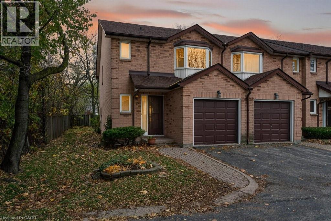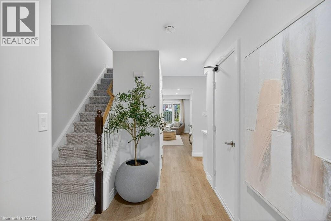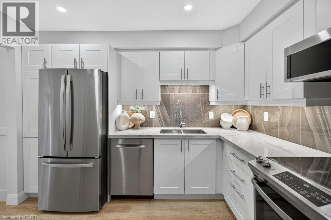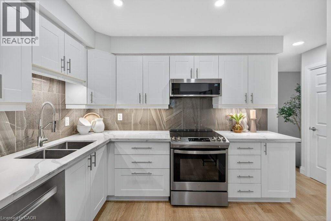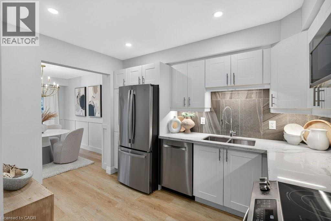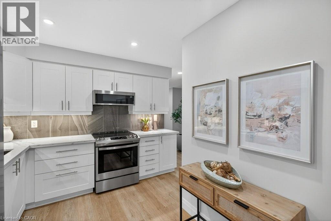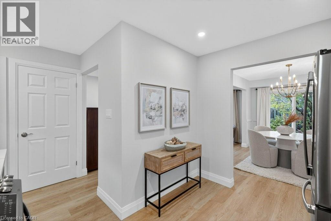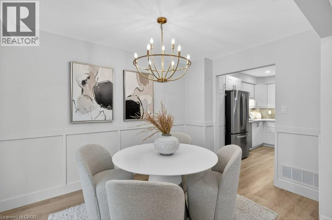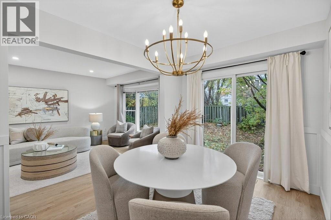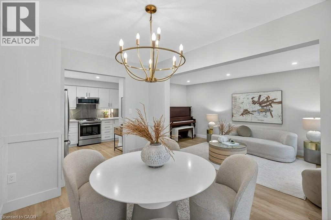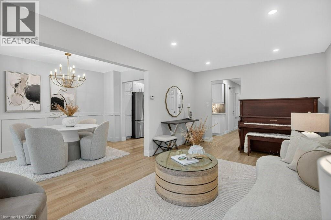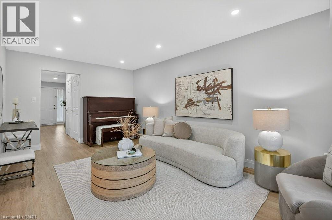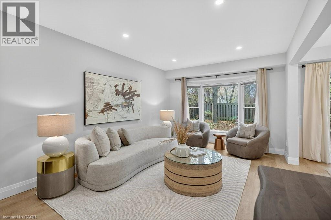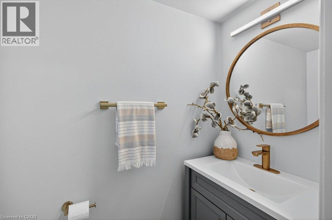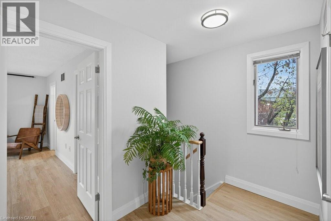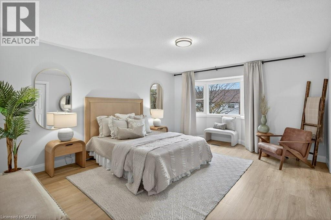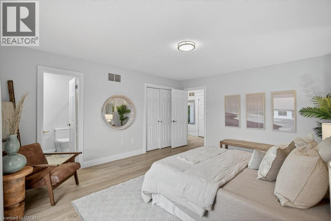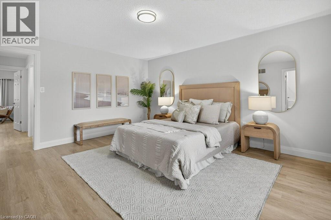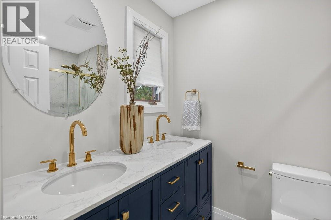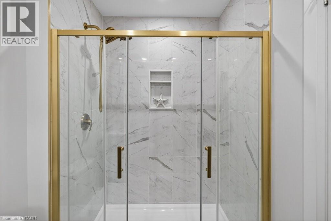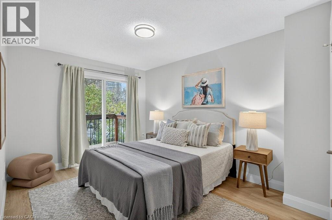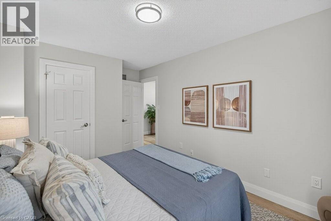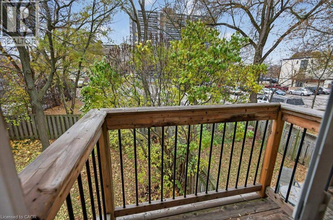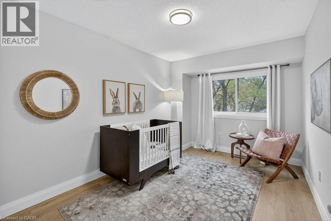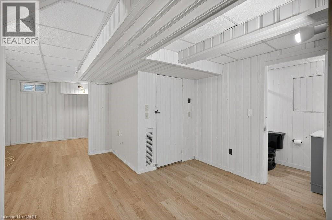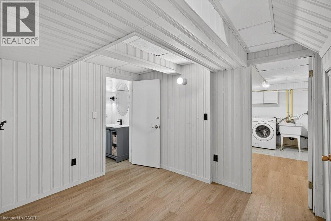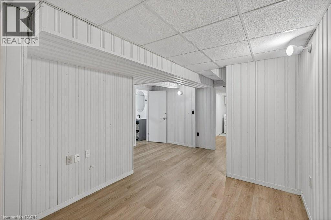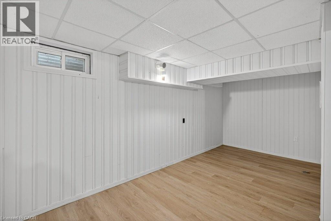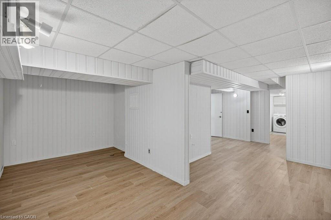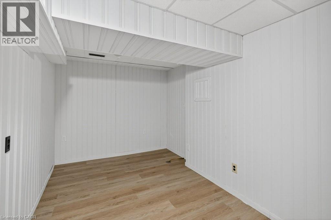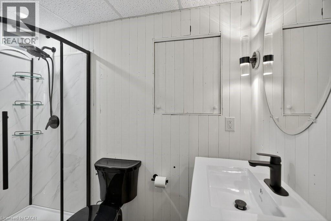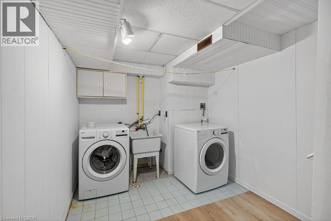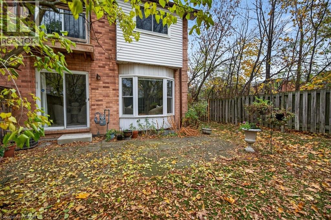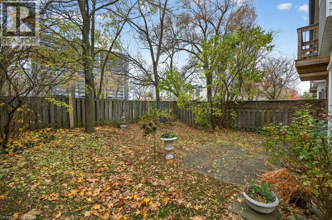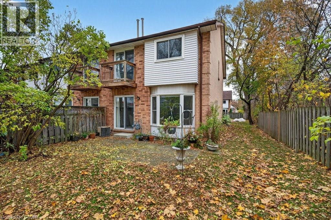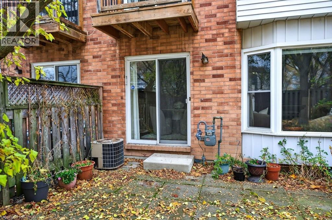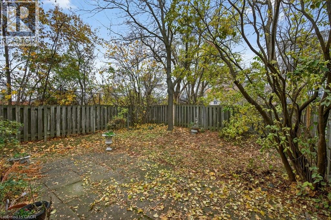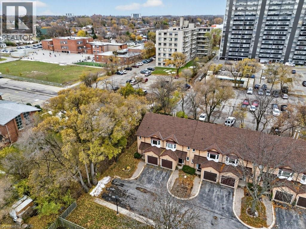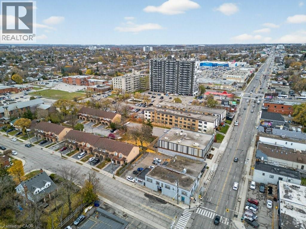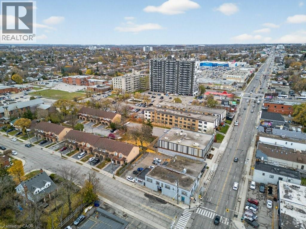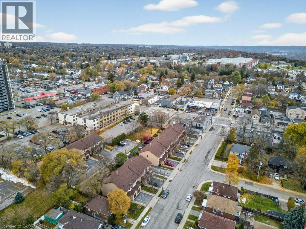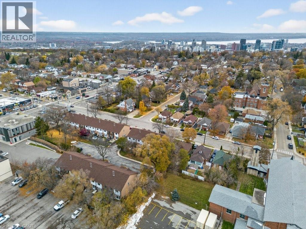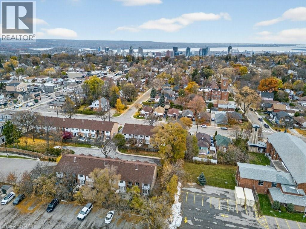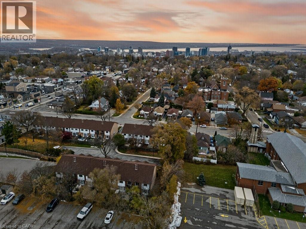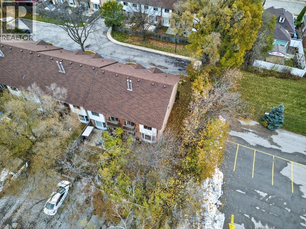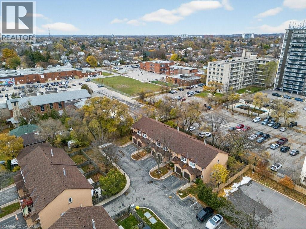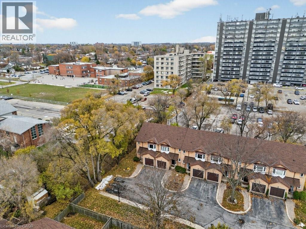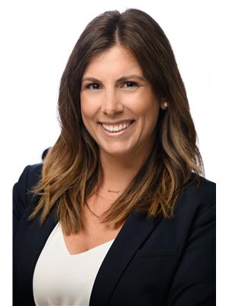3 Bedroom
4 Bathroom
2,093 ft2
2 Level
Central Air Conditioning
Forced Air
$599,900Maintenance, Insurance, Landscaping, Other, See Remarks, Water
$598.17 Monthly
This beautifully renovated 3-bedroom, 4-bath end-unit townhome offers the perfect blend of style, space and low-maintenance living in a quiet small enclave of homes. Step inside and you’ll immediately appreciate the attention to detail throughout. Completely renovated from top to bottom, this home features all the finishes and design choices you love. The updated kitchen is loaded with cupboard space and showcases quartz countertops and stainless steel appliances. The main floor offers updated flooring, pot lights, and an ideal layout that flows seamlessly from the large family room with a newer bay window to the dining area highlighted by elegant wall mouldings, a stunning light fixture, and a walkout to your private backyard.Upstairs, natural light fills the home thanks to an extra side window exclusive to an end unit. The spacious primary bedroom features an oversized window and a beautifully updated ensuite with a walk-in shower and double sinks. Two additional bedrooms offer flexibility, one even includes a charming balcony overlooking the backyard. The main bathroom on this level has also been stylishly updated.The finished lower level adds even more living space with updated flooring and a 3-piece bathroom, perfect for all of your growing needs. The true standout is the private backyard, a rare find for a townhome. With no neighbours beside or behind, this end unit offers an extra-wide yard surrounded by mature trees, providing a greater sense of privacy and openness, ideal for relaxing, entertaining, or letting kids play freely. Enjoy easy, maintenance-free living with snow removal and exterior upkeep are all taken care of for you. Located close to parks, schools, trails, shopping, and transit, this home provides convenient access to everything the Hamilton Mountain has to offer, with quick connections to the LINC and downtown. (id:50976)
Property Details
|
MLS® Number
|
40785723 |
|
Property Type
|
Single Family |
|
Amenities Near By
|
Park, Place Of Worship, Public Transit, Schools, Shopping |
|
Equipment Type
|
Water Heater |
|
Features
|
Balcony, Automatic Garage Door Opener |
|
Parking Space Total
|
2 |
|
Rental Equipment Type
|
Water Heater |
Building
|
Bathroom Total
|
4 |
|
Bedrooms Above Ground
|
3 |
|
Bedrooms Total
|
3 |
|
Appliances
|
Central Vacuum, Dryer, Refrigerator, Stove, Washer, Microwave Built-in, Window Coverings, Garage Door Opener |
|
Architectural Style
|
2 Level |
|
Basement Development
|
Finished |
|
Basement Type
|
Full (finished) |
|
Construction Style Attachment
|
Attached |
|
Cooling Type
|
Central Air Conditioning |
|
Exterior Finish
|
Brick |
|
Half Bath Total
|
1 |
|
Heating Fuel
|
Natural Gas |
|
Heating Type
|
Forced Air |
|
Stories Total
|
2 |
|
Size Interior
|
2,093 Ft2 |
|
Type
|
Row / Townhouse |
|
Utility Water
|
Municipal Water |
Parking
Land
|
Acreage
|
No |
|
Land Amenities
|
Park, Place Of Worship, Public Transit, Schools, Shopping |
|
Sewer
|
Municipal Sewage System |
|
Size Total Text
|
Unknown |
|
Zoning Description
|
De-3/s-911 |
Rooms
| Level |
Type |
Length |
Width |
Dimensions |
|
Second Level |
4pc Bathroom |
|
|
Measurements not available |
|
Second Level |
Full Bathroom |
|
|
Measurements not available |
|
Second Level |
Bedroom |
|
|
9'4'' x 13'4'' |
|
Second Level |
Bedroom |
|
|
9'9'' x 15'0'' |
|
Second Level |
Primary Bedroom |
|
|
13'9'' x 17'7'' |
|
Basement |
Laundry Room |
|
|
8'4'' x 13' |
|
Basement |
3pc Bathroom |
|
|
Measurements not available |
|
Basement |
Recreation Room |
|
|
18'2'' x 22'9'' |
|
Main Level |
2pc Bathroom |
|
|
Measurements not available |
|
Main Level |
Dining Room |
|
|
8'2'' x 12'3'' |
|
Main Level |
Family Room |
|
|
10'10'' x 19'1'' |
|
Main Level |
Kitchen |
|
|
10'5'' x 11'0'' |
https://www.realtor.ca/real-estate/29109552/14-brucedale-avenue-e-unit-18-hamilton



