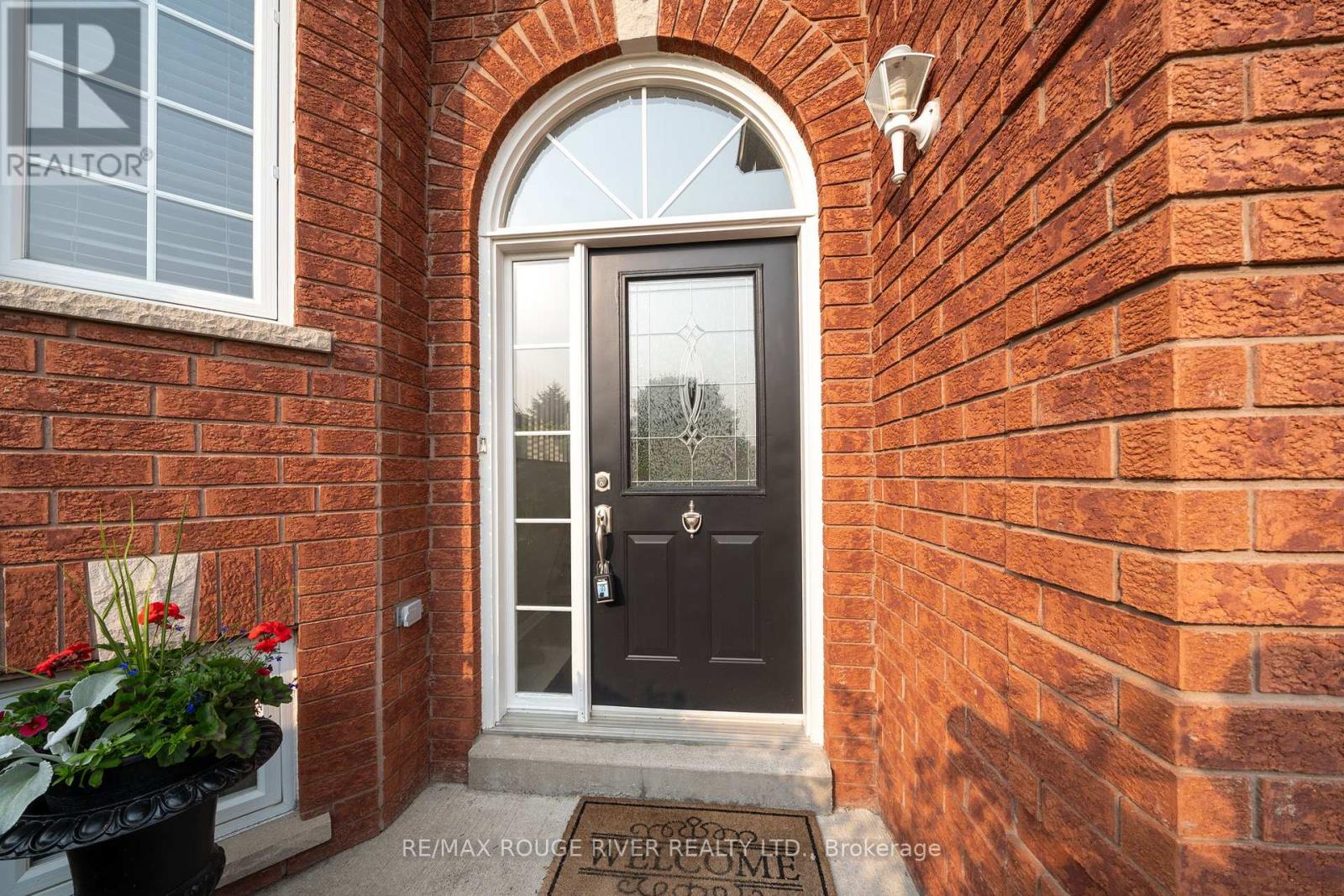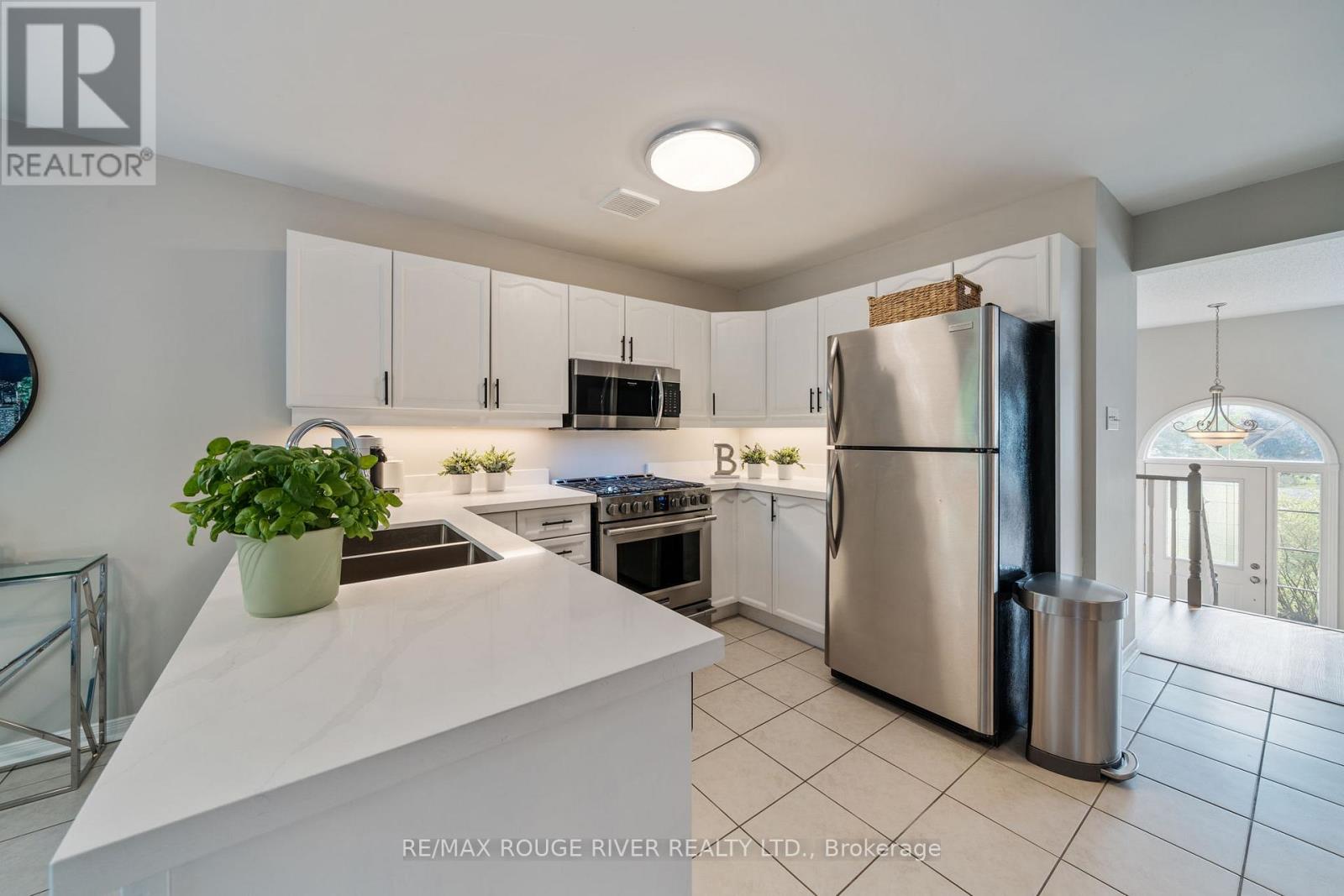3 Bedroom
3 Bathroom
1,100 - 1,500 ft2
Bungalow
Fireplace
Central Air Conditioning
Forced Air
$1,079,000
Tall trees embody the spirit of this quintessential urban-country abode, nestled in the coveted enclave of Deerfield Estates minutes north of Cobourg in the sought after community of Baltimore. A timeless, casual elegance flows throughout the sun drenched interior, where newly installed luxury plank floors seamlessly unite the main living area. Expansive bay windows grace the well-appointed living room, while the refined formal dining features an elegant gas fireplace. The chefs kitchen is bathed in natural light and offers endless stone counters that effortlessly transition from a prep zone to an ideal entertaining venue. A walk-out leads to a sun-filled deck, perfect for al fresco dining, while overlooking a meticulously maintained backyard sanctuary enhanced by mature trees and perennial gardens.The elevated, spacious interior evokes a sense of grandeur while the serene primary suite, filled with natural light, features a beautifully updated, spa-inspired ensuite. The lower level accessed through a convenient separate entrance offers excellent in-law potential. It includes a generous family room with a cozy gas fireplace, a large games room, a dedicated bright work area, a laundry room, and a third full bathroom. Classic curb appeal and lush landscaping further enhance the charm of this rarely offered estate property. Located just minutes from the vibrant town of Cobourg with its full range of amenities, VIA Rail, schools, the 401, and the famed Victoria Beach yet surrounded by nature, this home is a peaceful retreat ready to welcome you into its next chapter. (id:50976)
Open House
This property has open houses!
Starts at:
2:00 pm
Ends at:
4:00 pm
Property Details
|
MLS® Number
|
X12199783 |
|
Property Type
|
Single Family |
|
Community Name
|
Baltimore |
|
Features
|
Wooded Area, Irregular Lot Size |
|
Parking Space Total
|
6 |
Building
|
Bathroom Total
|
3 |
|
Bedrooms Above Ground
|
3 |
|
Bedrooms Total
|
3 |
|
Age
|
16 To 30 Years |
|
Amenities
|
Fireplace(s) |
|
Appliances
|
Dishwasher, Dryer, Microwave, Stove, Washer, Window Coverings, Refrigerator |
|
Architectural Style
|
Bungalow |
|
Basement Development
|
Finished |
|
Basement Features
|
Walk Out |
|
Basement Type
|
N/a (finished) |
|
Construction Style Attachment
|
Detached |
|
Cooling Type
|
Central Air Conditioning |
|
Exterior Finish
|
Brick |
|
Fireplace Present
|
Yes |
|
Fireplace Total
|
2 |
|
Foundation Type
|
Poured Concrete |
|
Heating Fuel
|
Natural Gas |
|
Heating Type
|
Forced Air |
|
Stories Total
|
1 |
|
Size Interior
|
1,100 - 1,500 Ft2 |
|
Type
|
House |
|
Utility Water
|
Municipal Water |
Parking
Land
|
Acreage
|
No |
|
Sewer
|
Septic System |
|
Size Depth
|
335 Ft ,8 In |
|
Size Frontage
|
120 Ft ,6 In |
|
Size Irregular
|
120.5 X 335.7 Ft |
|
Size Total Text
|
120.5 X 335.7 Ft|1/2 - 1.99 Acres |
|
Zoning Description
|
Residential |
Rooms
| Level |
Type |
Length |
Width |
Dimensions |
|
Lower Level |
Recreational, Games Room |
6.25 m |
3.72 m |
6.25 m x 3.72 m |
|
Lower Level |
Laundry Room |
5.03 m |
3.14 m |
5.03 m x 3.14 m |
|
Lower Level |
Recreational, Games Room |
9.33 m |
9.48 m |
9.33 m x 9.48 m |
|
Main Level |
Foyer |
2.1 m |
0.94 m |
2.1 m x 0.94 m |
|
Main Level |
Living Room |
3.38 m |
5.5 m |
3.38 m x 5.5 m |
|
Main Level |
Dining Room |
3.44 m |
4.18 m |
3.44 m x 4.18 m |
|
Main Level |
Kitchen |
3.35 m |
3.08 m |
3.35 m x 3.08 m |
|
Main Level |
Eating Area |
3.35 m |
2.65 m |
3.35 m x 2.65 m |
|
Main Level |
Primary Bedroom |
3.17 m |
4.66 m |
3.17 m x 4.66 m |
|
Main Level |
Bedroom 2 |
2.78 m |
3.17 m |
2.78 m x 3.17 m |
|
Main Level |
Bedroom 3 |
3.11 m |
3.17 m |
3.11 m x 3.17 m |
Utilities
https://www.realtor.ca/real-estate/28424270/14-deerfield-drive-hamilton-township-baltimore-baltimore


















































