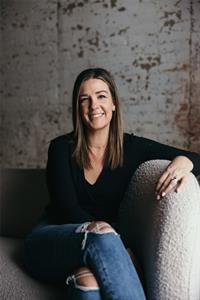5 Bedroom
3 Bathroom
1,100 - 1,500 ft2
Raised Bungalow
Fireplace
Central Air Conditioning
Forced Air
Landscaped
$749,000
Welcome to Beautiful Byron The Perfect Family Home Awaits! Nestled in the heart of the sought-after Byron neighbourhood, this spacious and lovingly maintained 3+2 bedroom, 3full bathroom home offers everything your family needs and more! Step inside to discover a freshly painted interior that feels bright, clean, and move-in ready. With plenty of space for a growing family, this home is as functional as it is charming. The lower level is a standout feature, with 9-foot ceilings, a tray ceiling and pot lights in the family room, and a gorgeous gas fireplace (2021) that brings warmth and style. The updated flooring (2020) adds a fresh and modern feel. Enjoy peace of mind with recent updates including front windows (2024), dishwasher and microwave (2025), and a new deck (2020)perfect for entertaining or relaxing in your private backyard oasis. Families will love the location, with St. Theresa Catholic School right at the end of the street and Byron Southwood Public School just a short walk away. Walkable, welcoming, and well-established, Byron is one of London's most desirable communities. All that's left to do is move in and start making memories. Don't miss your chance to call this beautiful Byron home yours! (id:50976)
Open House
This property has open houses!
Starts at:
2:00 pm
Ends at:
4:00 pm
Property Details
|
MLS® Number
|
X12222598 |
|
Property Type
|
Single Family |
|
Community Name
|
South K |
|
Amenities Near By
|
Park, Public Transit, Schools, Place Of Worship |
|
Community Features
|
School Bus |
|
Equipment Type
|
Water Heater, Water Heater - Gas |
|
Features
|
Flat Site, Dry |
|
Parking Space Total
|
3 |
|
Rental Equipment Type
|
Water Heater, Water Heater - Gas |
|
Structure
|
Deck, Shed |
Building
|
Bathroom Total
|
3 |
|
Bedrooms Above Ground
|
3 |
|
Bedrooms Below Ground
|
2 |
|
Bedrooms Total
|
5 |
|
Age
|
31 To 50 Years |
|
Amenities
|
Fireplace(s) |
|
Appliances
|
Garage Door Opener Remote(s), Water Heater, Water Meter, Dishwasher, Dryer, Microwave, Stove, Washer, Window Coverings, Refrigerator |
|
Architectural Style
|
Raised Bungalow |
|
Basement Development
|
Finished |
|
Basement Type
|
N/a (finished) |
|
Construction Style Attachment
|
Detached |
|
Cooling Type
|
Central Air Conditioning |
|
Exterior Finish
|
Brick, Vinyl Siding |
|
Fire Protection
|
Smoke Detectors |
|
Fireplace Present
|
Yes |
|
Fireplace Total
|
1 |
|
Fireplace Type
|
Insert |
|
Foundation Type
|
Poured Concrete |
|
Heating Fuel
|
Natural Gas |
|
Heating Type
|
Forced Air |
|
Stories Total
|
1 |
|
Size Interior
|
1,100 - 1,500 Ft2 |
|
Type
|
House |
|
Utility Water
|
Municipal Water |
Parking
Land
|
Acreage
|
No |
|
Fence Type
|
Fully Fenced |
|
Land Amenities
|
Park, Public Transit, Schools, Place Of Worship |
|
Landscape Features
|
Landscaped |
|
Sewer
|
Sanitary Sewer |
|
Size Depth
|
100 Ft ,3 In |
|
Size Frontage
|
52 Ft ,1 In |
|
Size Irregular
|
52.1 X 100.3 Ft |
|
Size Total Text
|
52.1 X 100.3 Ft |
|
Soil Type
|
Sand |
|
Zoning Description
|
R1-6 |
Rooms
| Level |
Type |
Length |
Width |
Dimensions |
|
Basement |
Bedroom |
3.83 m |
2.54 m |
3.83 m x 2.54 m |
|
Basement |
Bedroom |
3.66 m |
3.88 m |
3.66 m x 3.88 m |
|
Basement |
Laundry Room |
4.78 m |
3.27 m |
4.78 m x 3.27 m |
|
Basement |
Utility Room |
1.75 m |
3.27 m |
1.75 m x 3.27 m |
|
Basement |
Family Room |
4.63 m |
7.22 m |
4.63 m x 7.22 m |
|
Basement |
Bathroom |
2.18 m |
3.27 m |
2.18 m x 3.27 m |
|
Main Level |
Primary Bedroom |
3.58 m |
4.64 m |
3.58 m x 4.64 m |
|
Main Level |
Bedroom |
4.55 m |
3.57 m |
4.55 m x 3.57 m |
|
Main Level |
Kitchen |
3.58 m |
4.04 m |
3.58 m x 4.04 m |
|
Main Level |
Dining Room |
3.55 m |
3.35 m |
3.55 m x 3.35 m |
|
Main Level |
Living Room |
4.08 m |
5.17 m |
4.08 m x 5.17 m |
|
Main Level |
Foyer |
2 m |
3.95 m |
2 m x 3.95 m |
|
Main Level |
Bathroom |
2.27 m |
2.16 m |
2.27 m x 2.16 m |
|
Main Level |
Bathroom |
2.45 m |
2.16 m |
2.45 m x 2.16 m |
Utilities
|
Cable
|
Available |
|
Electricity
|
Installed |
|
Sewer
|
Installed |
https://www.realtor.ca/real-estate/28472485/14-fairlane-road-london-south-south-k-south-k
























































