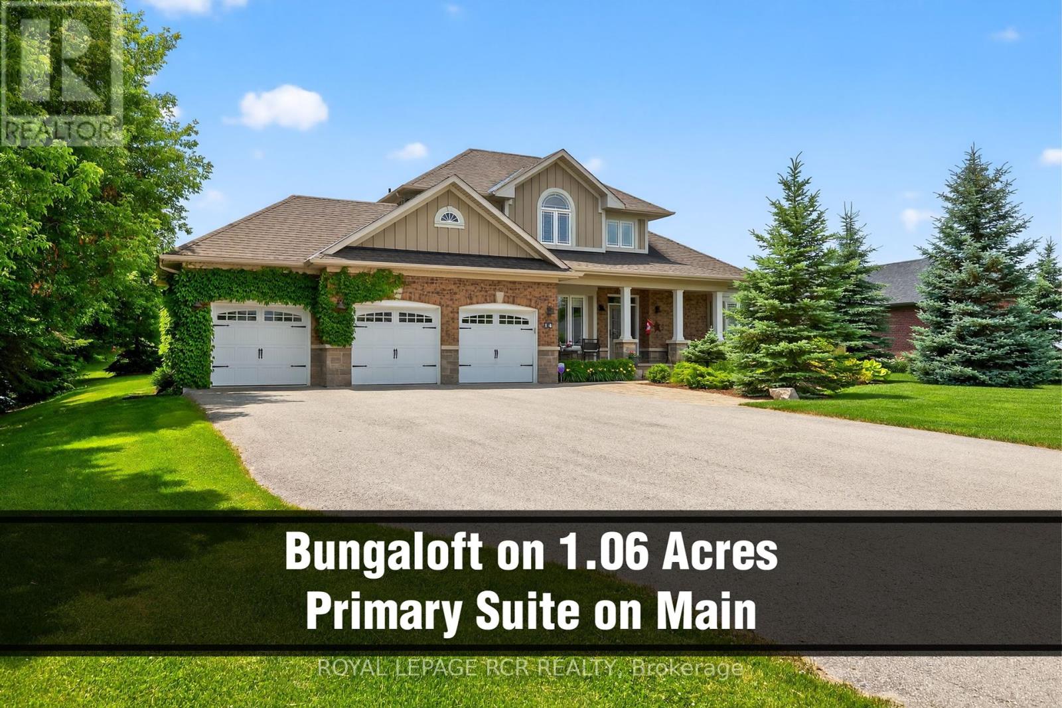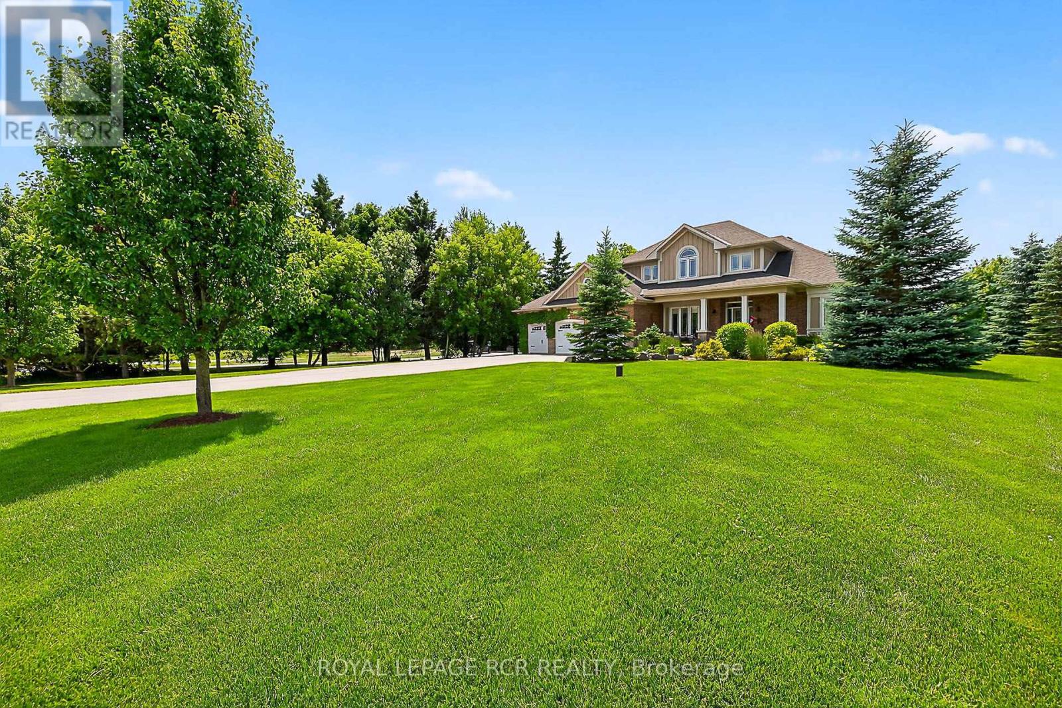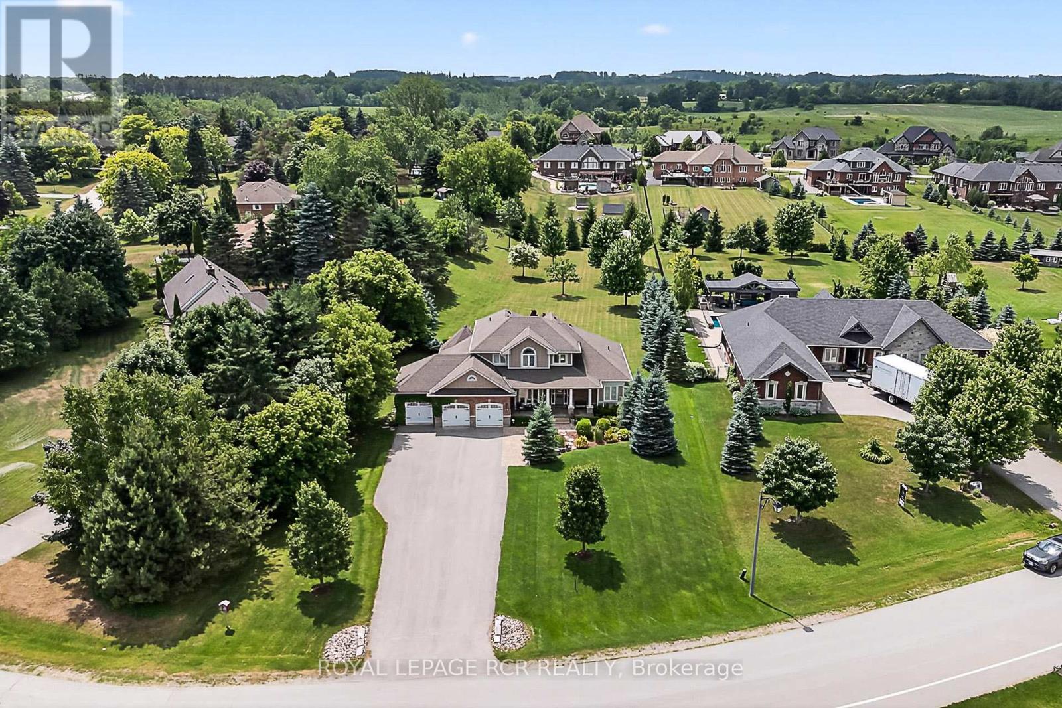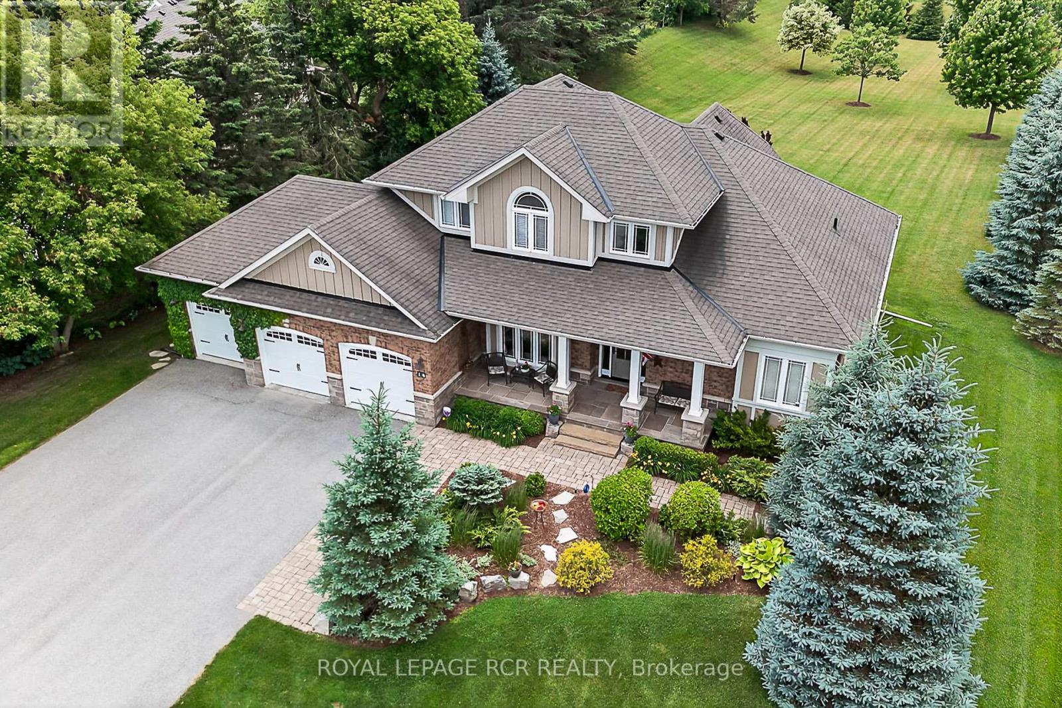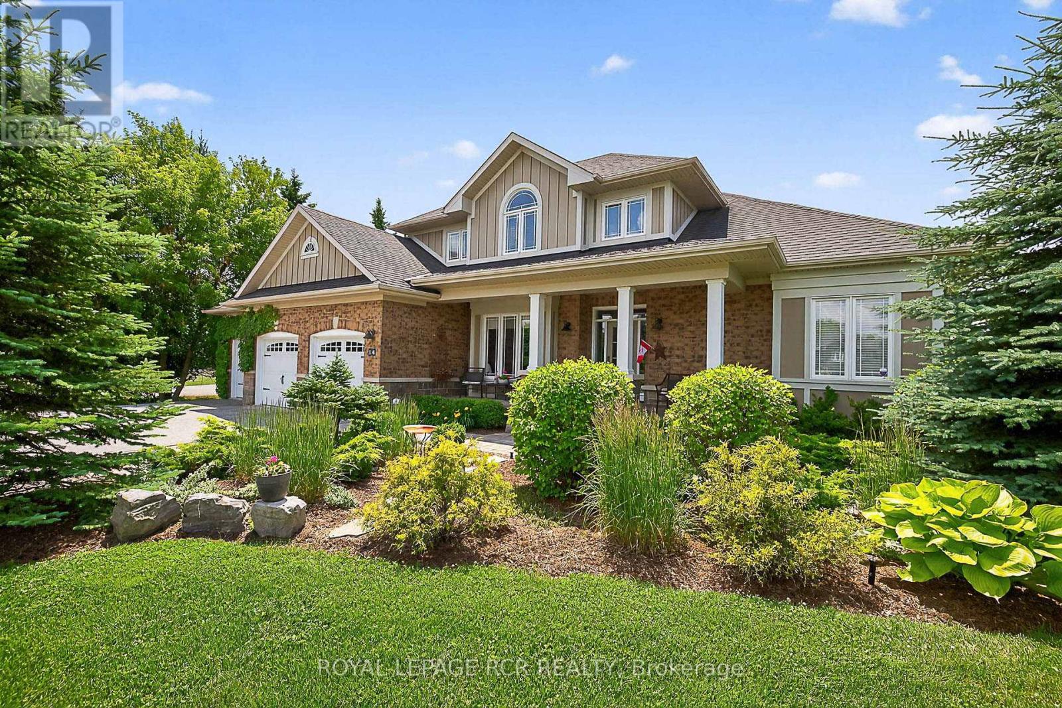4 Bedroom
3 Bathroom
2,500 - 3,000 ft2
Fireplace
Central Air Conditioning
Forced Air
Landscaped, Lawn Sprinkler
$2,150,000
This exceptional modern bungaloft offers timeless design that will accommodate families from the exciting new-born stage to happy retirement living. It is a meticulously maintained, stylish bungaloft with main floor primary suite, vaulted ceiling great room and 3 car garage nestled on 1.06 luscious acres that is fabulously located in a highly sought-after, newer Goodwood enclave in west Uxbridge that is within minutes to downtown Uxbridge, downtown Stouffville, Hwy 407 and Hwy 404. You will love the following 5 KEY FEATURES: (1) MAIN FLOOR PRIMARY SUITE offering His & Her closets, 5-piece ensuite bath and serene views overlooking the luscious, extremely well-maintained private backyard. (2) GOURMET DREAM KITCHEN: A chef's delight! This oversized kitchen features a massive island, huge breakfast area, built-in appliances, a dedicated chef's desk, an expansive wall-to-wall pantry and a convenient walk-out to the deck, perfect for seamless indoor-outdoor entertaining. (3)ENTERTAINER'S DELIGHT: The vaulted great room, complete with a cozy fireplace, offers an impressive space for gatherings and relaxation. A large formal dining room provides an elegant setting for special occasions. (4) SPACIOUS SECOND FLOOR LOFT: Three additional, generously sized bedrooms on the second floor ensure ample space for family or guests, offering comfort and privacy. (5)LUSCIOUS SERENE BACKYARD : Set on over 1 acre, the lovingly groomed private backyard is a true masterpiece. It features a spacious deck and patio with dedicated dining and sitting areas, a cozy firepit, mature trees and a cute garden shed. It truly is a private sanctuary for relaxation and entertaining. Prime Location: Enjoy the best of both worlds! A country setting within steps to school, daycare, restaurant & convenience store, yet within minutes to downtown Uxbridge and Stouffville. Desirable Uxbridge boasts famous trail systems and a charming "old town" feel, offering a safe and vibrant community. (id:50976)
Property Details
|
MLS® Number
|
N12270190 |
|
Property Type
|
Single Family |
|
Community Name
|
Uxbridge |
|
Features
|
Rolling |
|
Parking Space Total
|
12 |
|
Structure
|
Deck, Porch, Patio(s), Shed |
Building
|
Bathroom Total
|
3 |
|
Bedrooms Above Ground
|
4 |
|
Bedrooms Total
|
4 |
|
Age
|
6 To 15 Years |
|
Amenities
|
Fireplace(s) |
|
Appliances
|
Oven - Built-in, Range, Garage Door Opener Remote(s), Dryer, Freezer, Water Heater, Washer, Window Coverings, Refrigerator |
|
Basement Development
|
Unfinished |
|
Basement Type
|
N/a (unfinished) |
|
Construction Style Attachment
|
Detached |
|
Cooling Type
|
Central Air Conditioning |
|
Exterior Finish
|
Brick |
|
Fire Protection
|
Alarm System |
|
Fireplace Present
|
Yes |
|
Fireplace Total
|
1 |
|
Flooring Type
|
Hardwood, Tile |
|
Foundation Type
|
Concrete |
|
Half Bath Total
|
1 |
|
Heating Fuel
|
Natural Gas |
|
Heating Type
|
Forced Air |
|
Stories Total
|
2 |
|
Size Interior
|
2,500 - 3,000 Ft2 |
|
Type
|
House |
|
Utility Power
|
Generator |
|
Utility Water
|
Drilled Well |
Parking
Land
|
Acreage
|
No |
|
Landscape Features
|
Landscaped, Lawn Sprinkler |
|
Sewer
|
Septic System |
|
Size Depth
|
422 Ft ,6 In |
|
Size Frontage
|
115 Ft ,2 In |
|
Size Irregular
|
115.2 X 422.5 Ft ; 1.06 Acres |
|
Size Total Text
|
115.2 X 422.5 Ft ; 1.06 Acres|1/2 - 1.99 Acres |
Rooms
| Level |
Type |
Length |
Width |
Dimensions |
|
Second Level |
Bedroom 2 |
3.92 m |
3.48 m |
3.92 m x 3.48 m |
|
Second Level |
Bedroom 3 |
3.79 m |
3.38 m |
3.79 m x 3.38 m |
|
Second Level |
Bedroom 4 |
3.1 m |
3.07 m |
3.1 m x 3.07 m |
|
Main Level |
Primary Bedroom |
4.88 m |
3.93 m |
4.88 m x 3.93 m |
|
Main Level |
Great Room |
6.48 m |
4.63 m |
6.48 m x 4.63 m |
|
Main Level |
Kitchen |
4.7 m |
4.16 m |
4.7 m x 4.16 m |
|
Main Level |
Eating Area |
5.43 m |
4.01 m |
5.43 m x 4.01 m |
|
Main Level |
Dining Room |
4.98 m |
3.79 m |
4.98 m x 3.79 m |
|
Main Level |
Laundry Room |
4.41 m |
2.09 m |
4.41 m x 2.09 m |
Utilities
|
Cable
|
Installed |
|
Electricity
|
Installed |
https://www.realtor.ca/real-estate/28574416/14-goodwood-street-uxbridge-uxbridge



