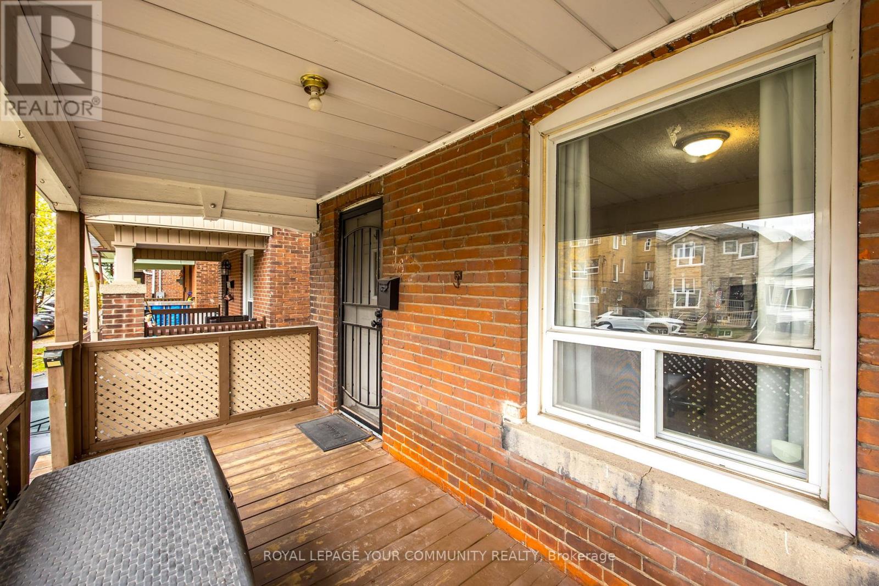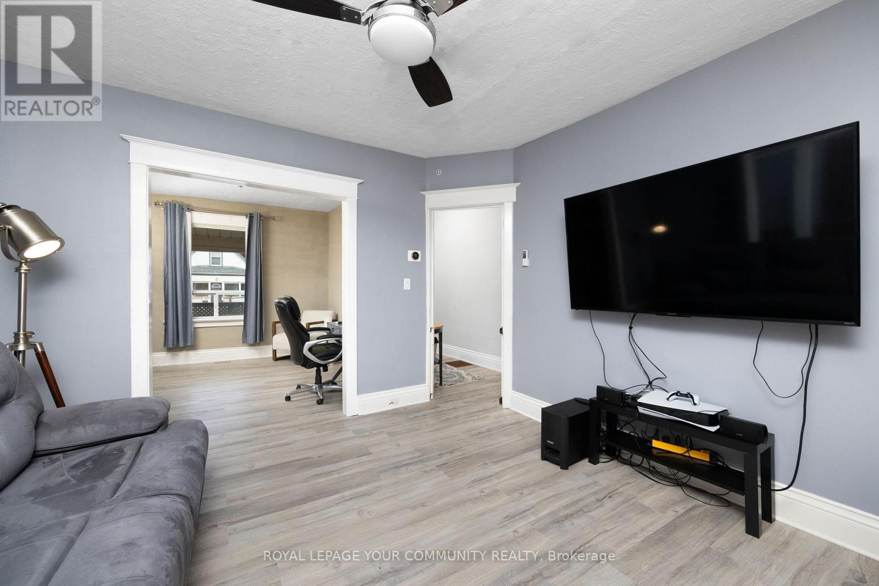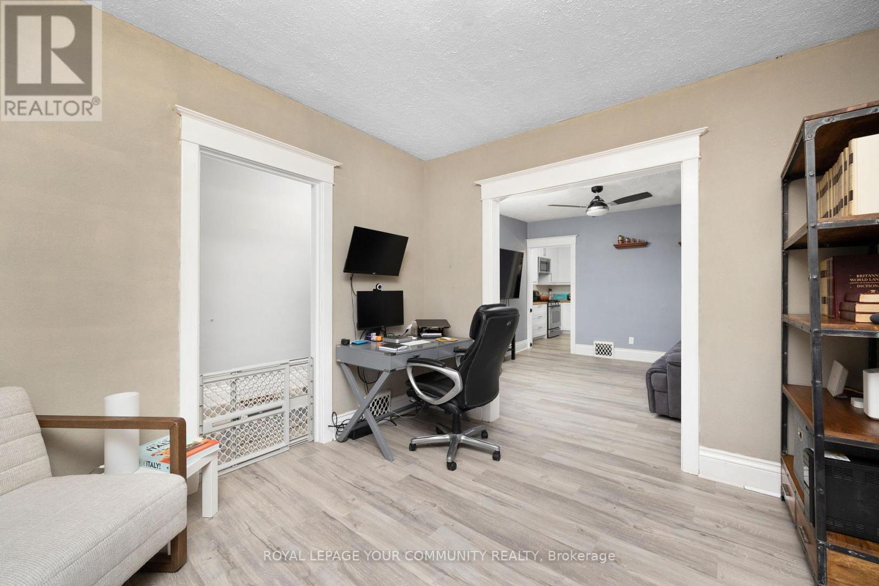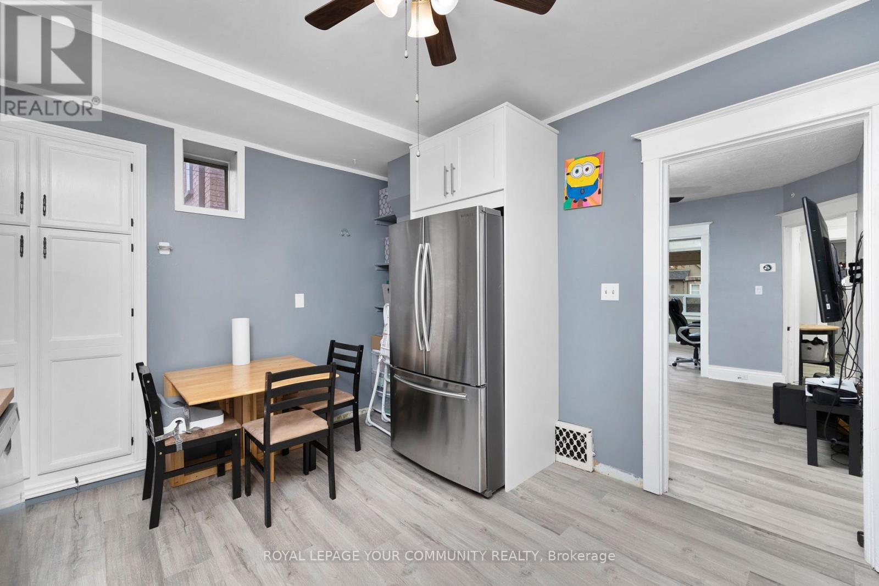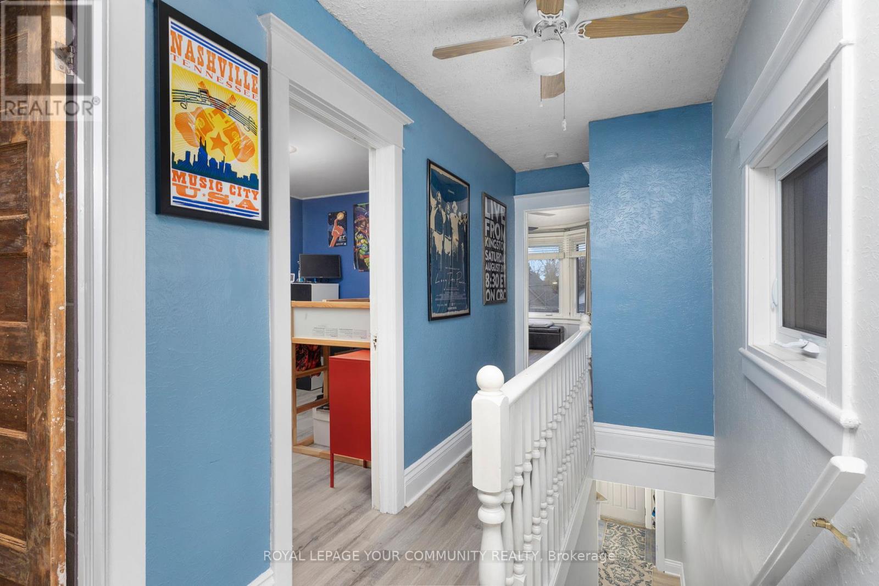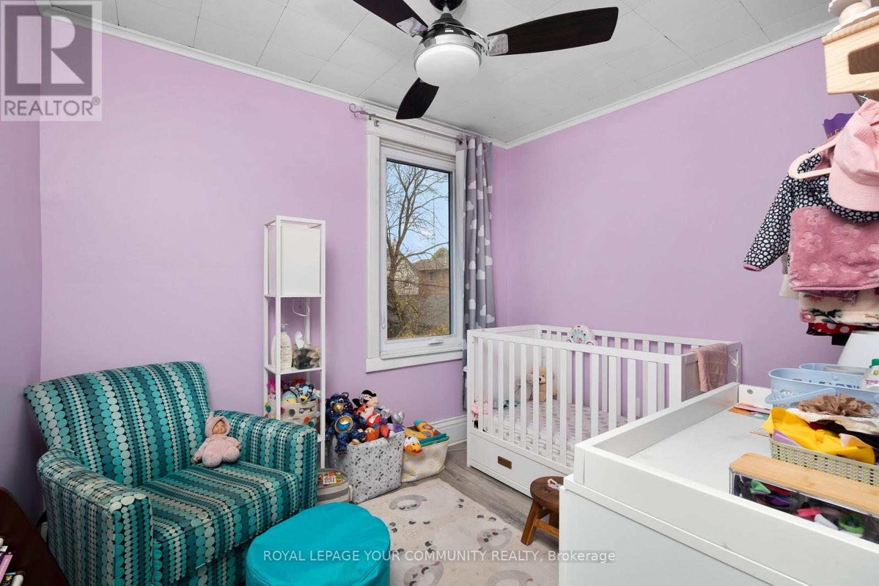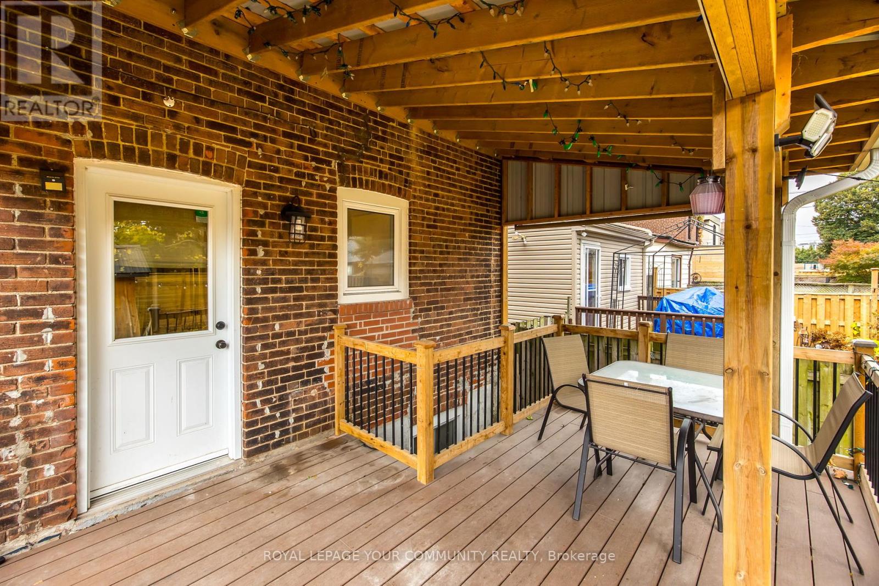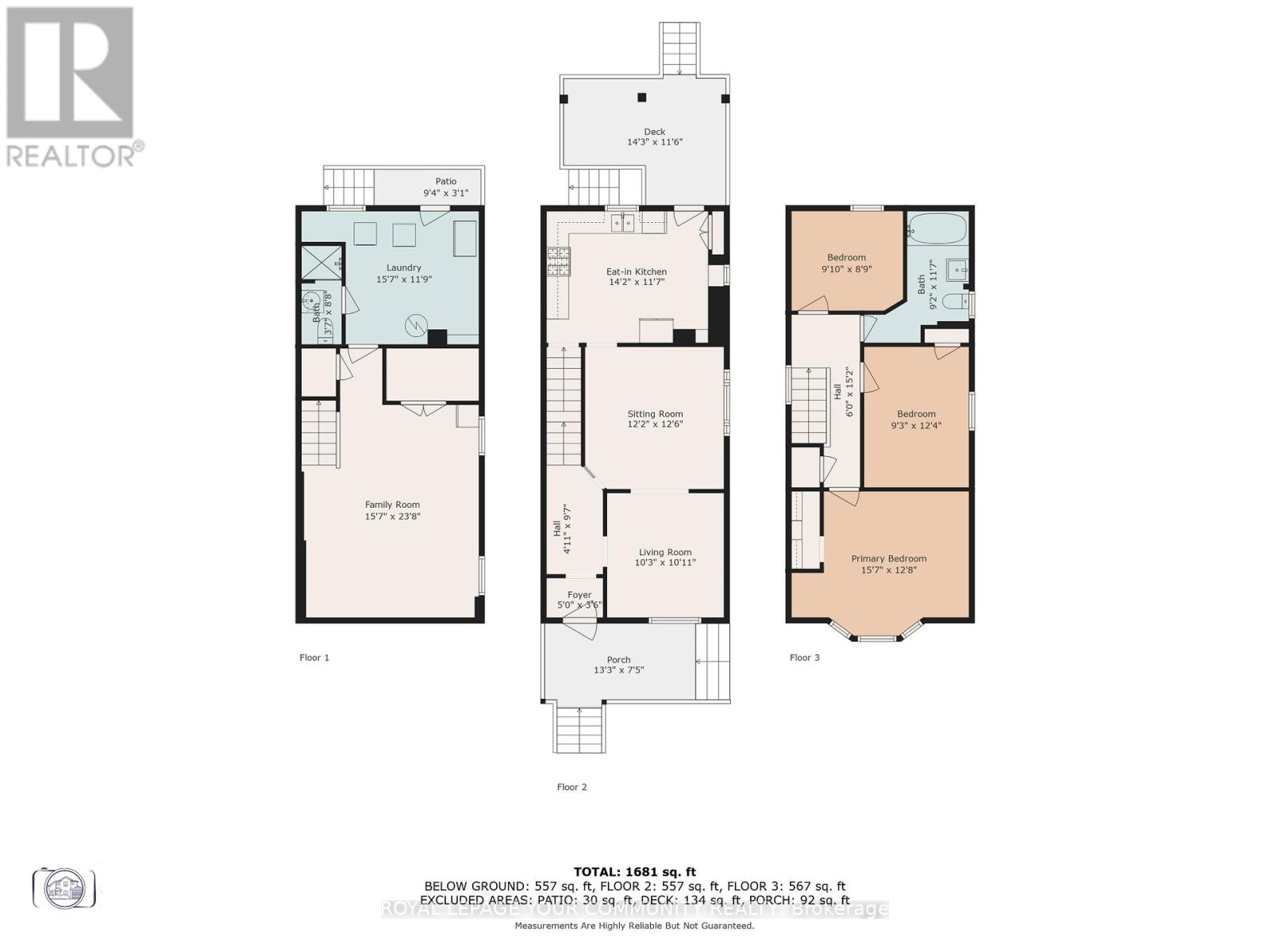3 Bedroom
2 Bathroom
Central Air Conditioning
Forced Air
$979,000
This bright and spacious 2-storey 3 bedroom, 2 bathroom home offers a fantastic layout with large principal rooms, ideal for family living and entertaining. The newly renovated, sun-filled eat-in kitchen features modern finishes and a walk-out to a new composite deck with a roof overhang, perfect for enjoying your private oasis. The expansive newly fenced backyard also boasts a custom 9' x 10' shed, providing additional storage space. Inside, you'll find all new flooring throughout and a fully finished basement with a recreation room, a 3-piece bath and a separate entrance. The home has been thoughtfully updated with new windows, a new roof, new fence, new hot water tank, and newer appliances offering both style and peace of mind. Furnace, A/C and hot water tank are all owned! The property also features a private parkway with space for 2 cars and is located in a sought-after area, close to schools, shopping, transit, and parks. This home is truly move-in ready, offering modern updates and plenty of space for your family to grow. **** EXTRAS **** Many Upgrades Throughout The Home: All New Flooring & Kitchen Renovated (2024), Windows (2023),Hot Water Tank (2023), Roof, Composite Deck with Roof Overhang, Fence & Gate (2020), Fridge & Dishwasher (2017), Stove (2014). (id:50976)
Property Details
|
MLS® Number
|
W10441029 |
|
Property Type
|
Single Family |
|
Community Name
|
Rockcliffe-Smythe |
|
Amenities Near By
|
Park, Public Transit, Schools |
|
Equipment Type
|
None |
|
Features
|
Flat Site, Lighting, Carpet Free |
|
Parking Space Total
|
2 |
|
Rental Equipment Type
|
None |
|
Structure
|
Deck, Porch |
Building
|
Bathroom Total
|
2 |
|
Bedrooms Above Ground
|
3 |
|
Bedrooms Total
|
3 |
|
Appliances
|
Water Heater, Dishwasher, Dryer, Microwave, Range, Refrigerator, Stove, Washer, Window Coverings |
|
Basement Development
|
Finished |
|
Basement Features
|
Separate Entrance |
|
Basement Type
|
N/a (finished) |
|
Construction Style Attachment
|
Detached |
|
Cooling Type
|
Central Air Conditioning |
|
Exterior Finish
|
Brick |
|
Fire Protection
|
Smoke Detectors |
|
Flooring Type
|
Vinyl |
|
Foundation Type
|
Block |
|
Heating Fuel
|
Natural Gas |
|
Heating Type
|
Forced Air |
|
Stories Total
|
2 |
|
Type
|
House |
|
Utility Water
|
Municipal Water |
Land
|
Acreage
|
No |
|
Fence Type
|
Fenced Yard |
|
Land Amenities
|
Park, Public Transit, Schools |
|
Sewer
|
Sanitary Sewer |
|
Size Depth
|
100 Ft |
|
Size Frontage
|
25 Ft |
|
Size Irregular
|
25 X 100 Ft |
|
Size Total Text
|
25 X 100 Ft |
Rooms
| Level |
Type |
Length |
Width |
Dimensions |
|
Second Level |
Primary Bedroom |
3.9 m |
3.36 m |
3.9 m x 3.36 m |
|
Second Level |
Bedroom 2 |
3.72 m |
2.88 m |
3.72 m x 2.88 m |
|
Second Level |
Bedroom 3 |
2.95 m |
2.53 m |
2.95 m x 2.53 m |
|
Basement |
Recreational, Games Room |
4.31 m |
2.79 m |
4.31 m x 2.79 m |
|
Main Level |
Kitchen |
4.36 m |
3.39 m |
4.36 m x 3.39 m |
|
Main Level |
Living Room |
3.34 m |
3.14 m |
3.34 m x 3.14 m |
|
Main Level |
Dining Room |
3.78 m |
3.76 m |
3.78 m x 3.76 m |
https://www.realtor.ca/real-estate/27674455/14-gray-avenue-toronto-rockcliffe-smythe-rockcliffe-smythe




