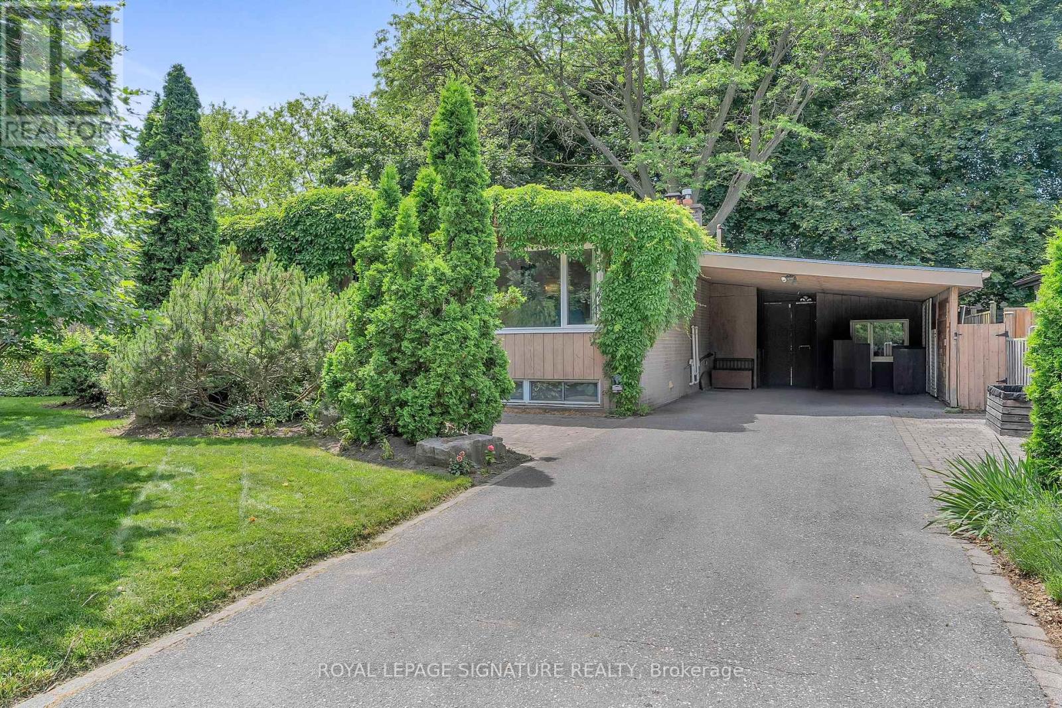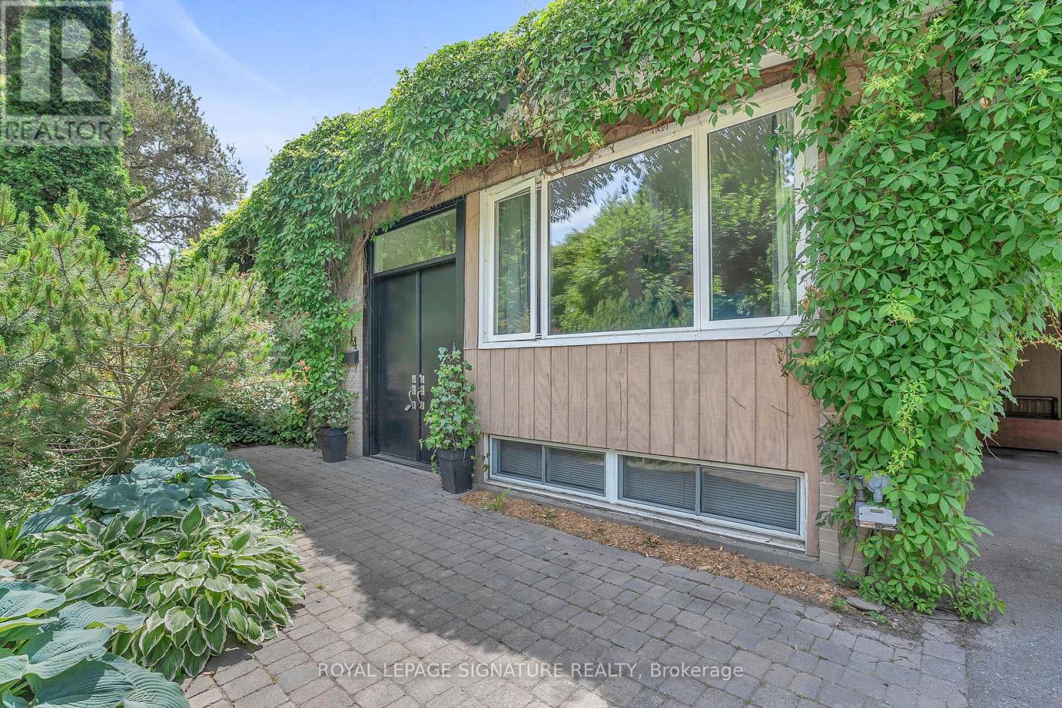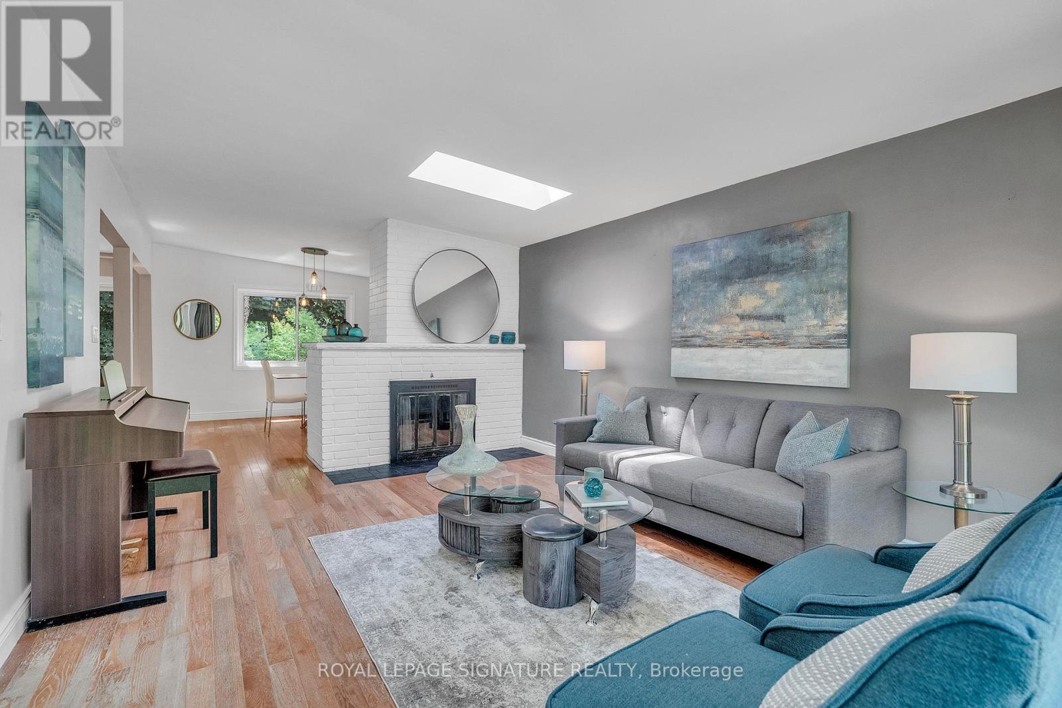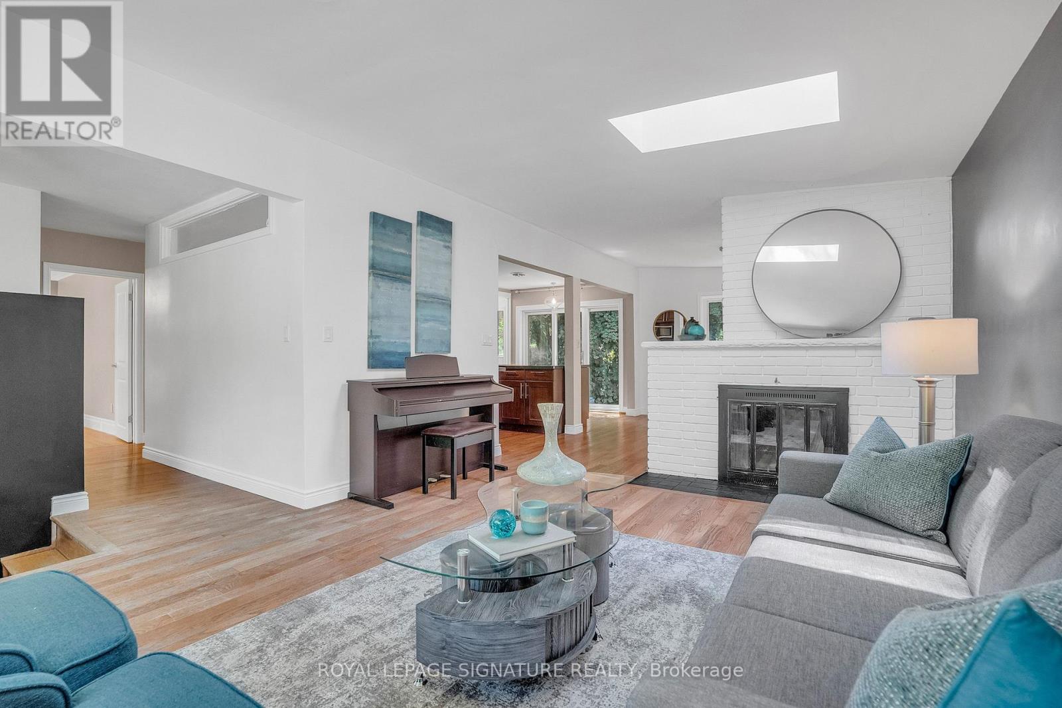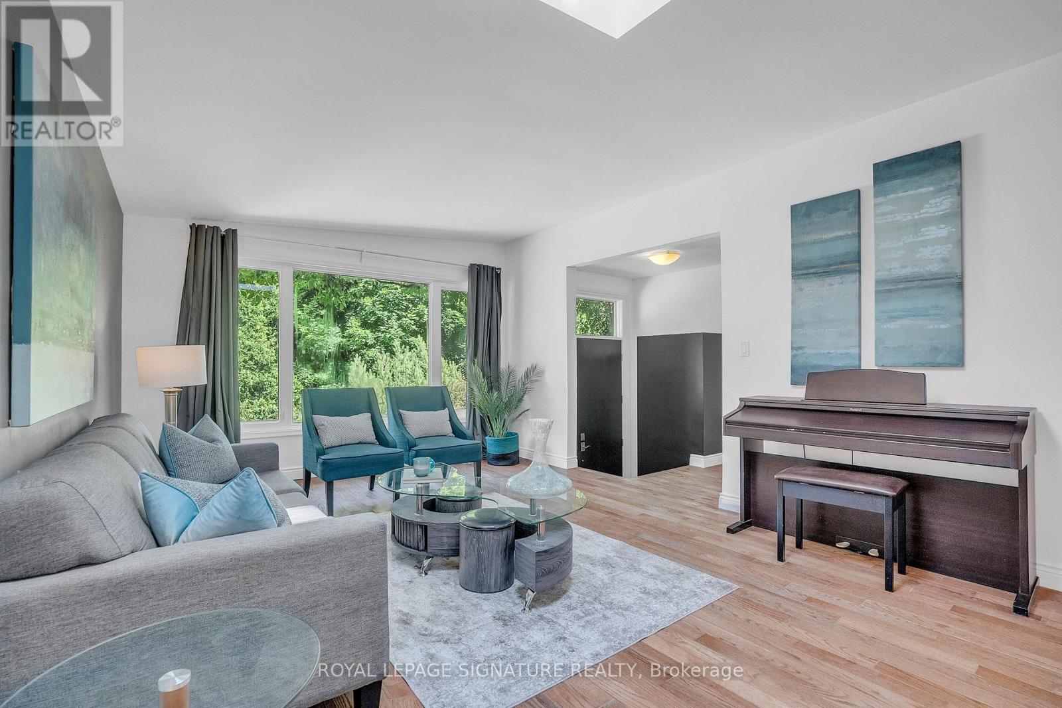3 Bedroom
2 Bathroom
1,100 - 1,500 ft2
Raised Bungalow
Forced Air
$1,578,800
Private Ravine-Like Setting in Prestigious Donalda Golf Club Neighbourhood. Welcome to this rare offering nestled on a beautifully landscaped 65 x 105 ft lot, surrounded by mature trees, a peaceful retreat in the heart of the city. This 2-bedroom home (formerly 3, and easily converted back) is a perfect alternative to condo living, offering privacy, space, and natural beauty without sacrificing convenience. The renovated lower level boasts a spacious family room, exercise area, home office or additional bedroom, and a modern 3-piece bathroom - ideal for multi-functional living. Whether you're downsizing, starting fresh, or seeking a unique lifestyle property, this home offers versatility, tranquility, and location. Don't miss this exceptional opportunity in one of Toronto's most coveted communities. Fantastic opportunity for renovators or first-time buyers. A rare chance to get into this sought-after community with limitless potential! (id:50976)
Open House
This property has open houses!
Starts at:
2:00 pm
Ends at:
4:00 pm
Starts at:
2:00 pm
Ends at:
4:00 pm
Property Details
|
MLS® Number
|
C12228301 |
|
Property Type
|
Single Family |
|
Community Name
|
Parkwoods-Donalda |
|
Parking Space Total
|
6 |
Building
|
Bathroom Total
|
2 |
|
Bedrooms Above Ground
|
2 |
|
Bedrooms Below Ground
|
1 |
|
Bedrooms Total
|
3 |
|
Amenities
|
Fireplace(s) |
|
Appliances
|
Water Heater - Tankless, Microwave, Oven, Washer, Whirlpool, Window Coverings, Refrigerator |
|
Architectural Style
|
Raised Bungalow |
|
Basement Development
|
Finished |
|
Basement Type
|
N/a (finished) |
|
Construction Style Attachment
|
Detached |
|
Exterior Finish
|
Brick |
|
Flooring Type
|
Hardwood, Laminate |
|
Foundation Type
|
Block |
|
Heating Fuel
|
Natural Gas |
|
Heating Type
|
Forced Air |
|
Stories Total
|
1 |
|
Size Interior
|
1,100 - 1,500 Ft2 |
|
Type
|
House |
|
Utility Water
|
Municipal Water |
Parking
Land
|
Acreage
|
No |
|
Sewer
|
Sanitary Sewer |
|
Size Depth
|
105 Ft |
|
Size Frontage
|
65 Ft |
|
Size Irregular
|
65 X 105 Ft |
|
Size Total Text
|
65 X 105 Ft |
Rooms
| Level |
Type |
Length |
Width |
Dimensions |
|
Basement |
Recreational, Games Room |
5.89 m |
3.53 m |
5.89 m x 3.53 m |
|
Basement |
Office |
3.12 m |
2.21 m |
3.12 m x 2.21 m |
|
Basement |
Exercise Room |
6.22 m |
3.94 m |
6.22 m x 3.94 m |
|
Ground Level |
Living Room |
5.38 m |
3.78 m |
5.38 m x 3.78 m |
|
Ground Level |
Dining Room |
3.76 m |
3.25 m |
3.76 m x 3.25 m |
|
Ground Level |
Kitchen |
4.62 m |
2.72 m |
4.62 m x 2.72 m |
|
Ground Level |
Primary Bedroom |
5.23 m |
3.35 m |
5.23 m x 3.35 m |
|
Ground Level |
Bedroom 2 |
4.11 m |
3.3 m |
4.11 m x 3.3 m |
https://www.realtor.ca/real-estate/28484666/14-groveland-crescent-toronto-parkwoods-donalda-parkwoods-donalda



