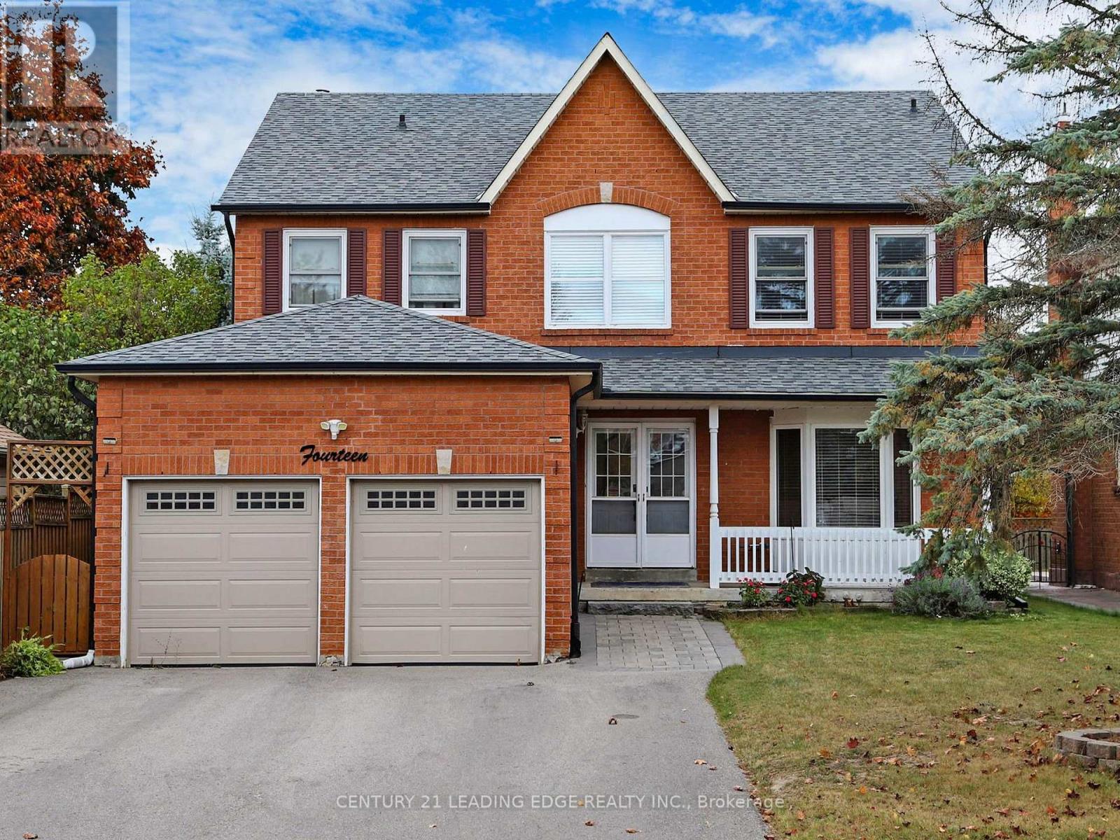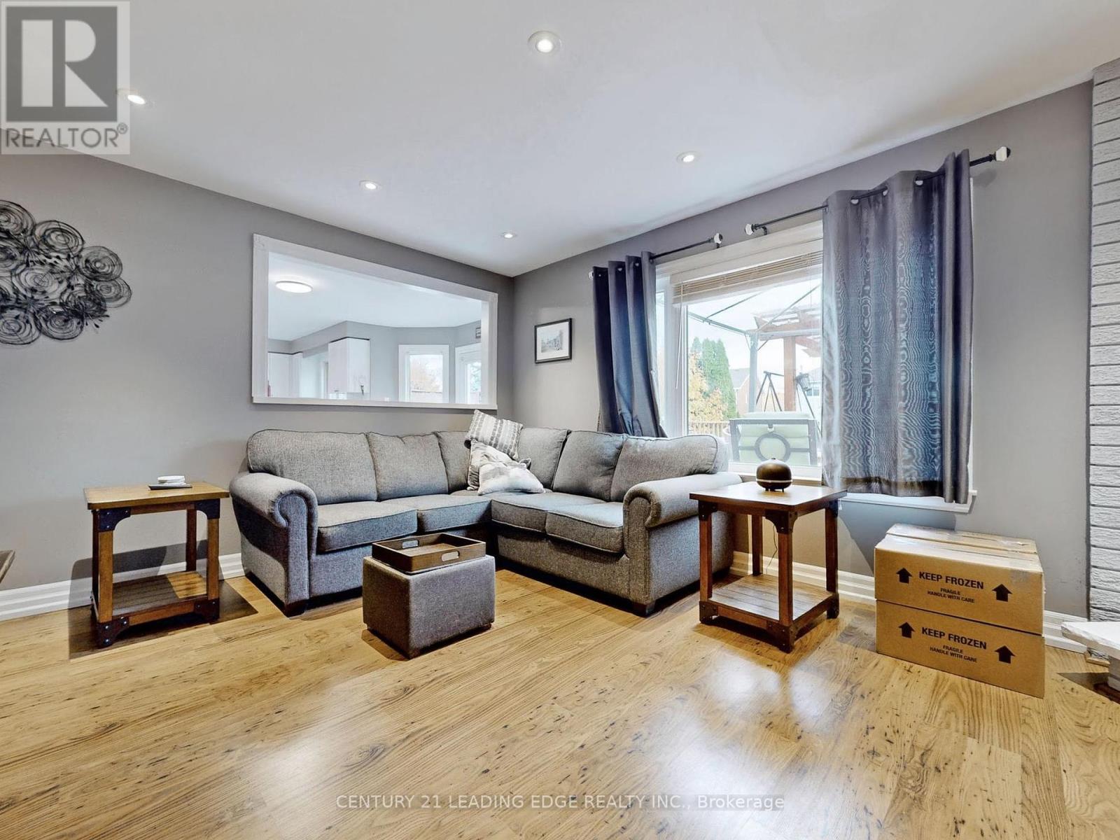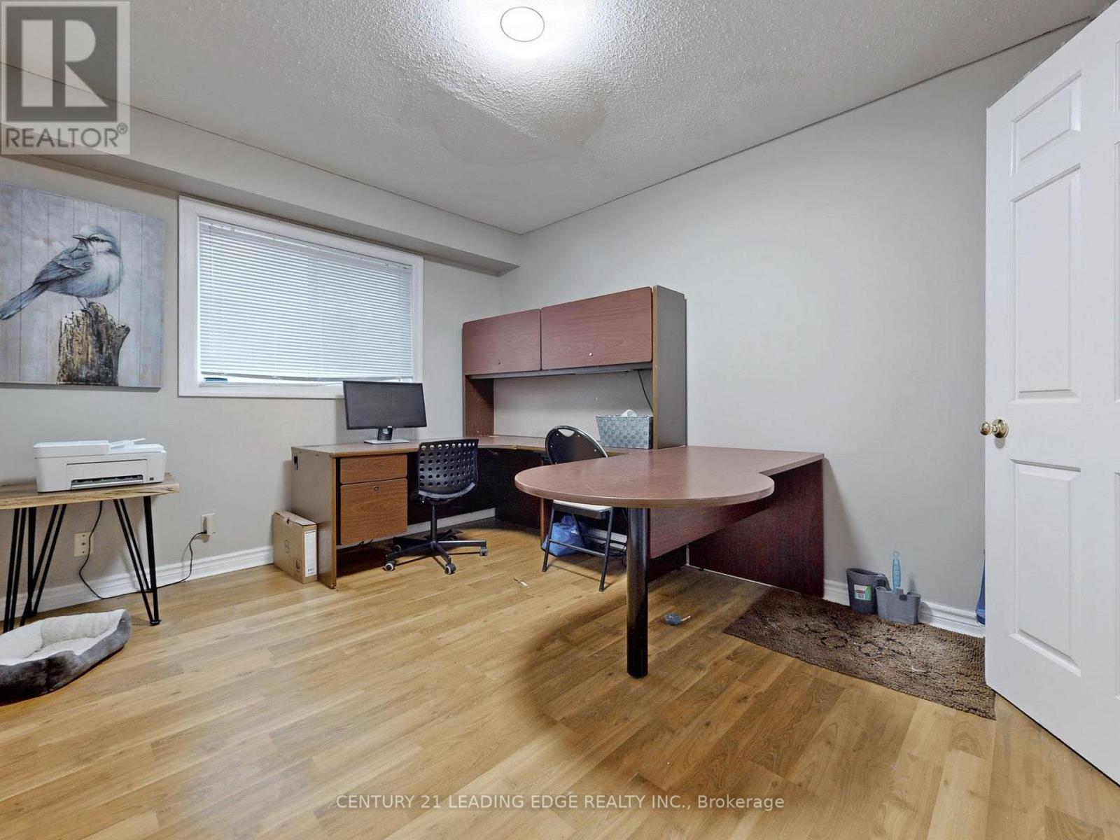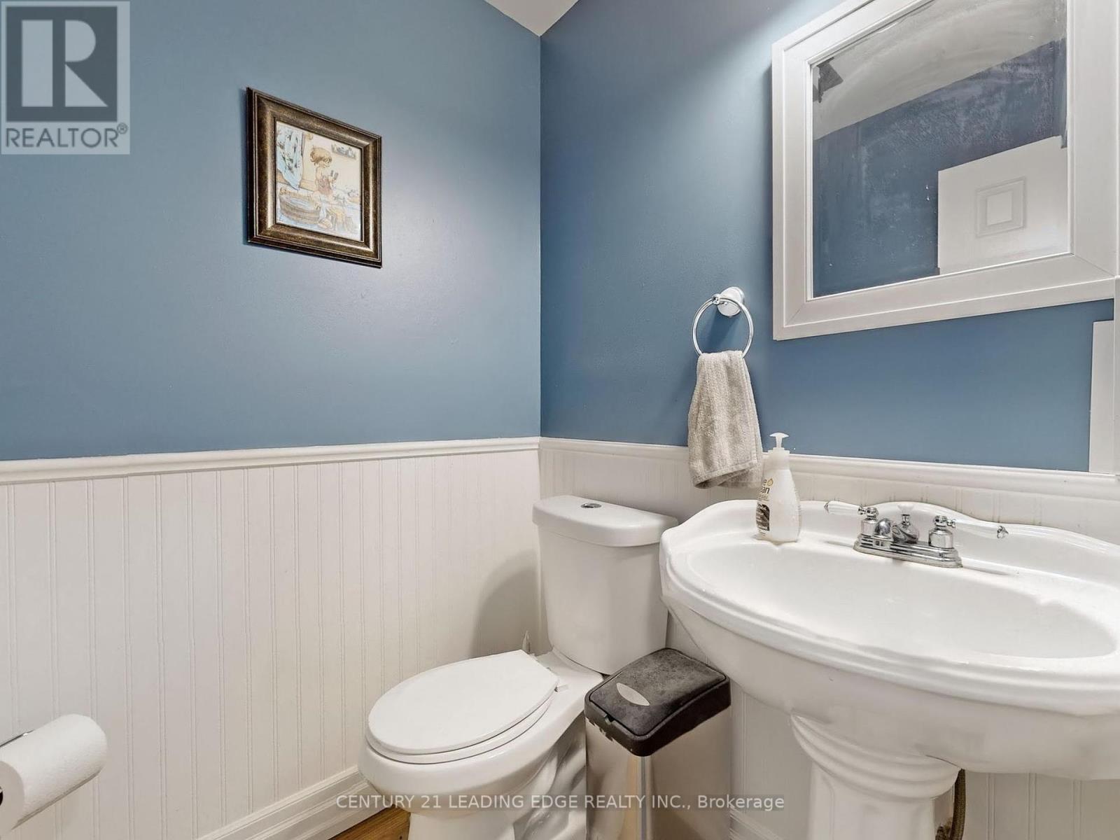4 Bedroom
4 Bathroom
Fireplace
Above Ground Pool
Central Air Conditioning
Forced Air
$1,218,000
Bright & spacious 4 bedroom detached home (over 3300sqft) nestled in a highly sought-after cul-de-sac. Double car garage and large driveway to accommodate up to 6 full size vehicles or more w/ no sidewalk! The interior of this home features an open concept layout w/ a large eat-in kitchen, dining room, living room and separate family room! The large fully fenced yard offers ultimate tranquility w/ a spacious deck, above-ground pool, making this home an entertainer's paradise! Fully finished basement provides additional living space ideal for large, or extended, families! Centrally located in Keswick w/ easy access to all town amenities: schools, parks, shopping, restaurants, marinas, beaches, community centres, and lots more! Easy access to highway 404! **** EXTRAS **** Includes all existing appliances, light fixtures and window coverings! (id:50976)
Property Details
|
MLS® Number
|
N9509130 |
|
Property Type
|
Single Family |
|
Community Name
|
Keswick North |
|
Amenities Near By
|
Park, Schools |
|
Community Features
|
Community Centre |
|
Features
|
Cul-de-sac |
|
Parking Space Total
|
6 |
|
Pool Type
|
Above Ground Pool |
|
Structure
|
Shed |
Building
|
Bathroom Total
|
4 |
|
Bedrooms Above Ground
|
4 |
|
Bedrooms Total
|
4 |
|
Basement Development
|
Finished |
|
Basement Type
|
N/a (finished) |
|
Construction Style Attachment
|
Detached |
|
Cooling Type
|
Central Air Conditioning |
|
Exterior Finish
|
Aluminum Siding, Brick |
|
Fireplace Present
|
Yes |
|
Flooring Type
|
Laminate, Ceramic |
|
Foundation Type
|
Concrete |
|
Heating Fuel
|
Natural Gas |
|
Heating Type
|
Forced Air |
|
Stories Total
|
2 |
|
Type
|
House |
|
Utility Water
|
Municipal Water |
Parking
Land
|
Acreage
|
No |
|
Fence Type
|
Fenced Yard |
|
Land Amenities
|
Park, Schools |
|
Sewer
|
Sanitary Sewer |
|
Size Depth
|
151 Ft ,5 In |
|
Size Frontage
|
50 Ft ,2 In |
|
Size Irregular
|
50.2 X 151.48 Ft |
|
Size Total Text
|
50.2 X 151.48 Ft |
|
Zoning Description
|
Residential |
Rooms
| Level |
Type |
Length |
Width |
Dimensions |
|
Second Level |
Bedroom 4 |
3.9 m |
3.64 m |
3.9 m x 3.64 m |
|
Second Level |
Primary Bedroom |
7.4 m |
4.05 m |
7.4 m x 4.05 m |
|
Second Level |
Bedroom 2 |
3.9 m |
3.64 m |
3.9 m x 3.64 m |
|
Second Level |
Bedroom 3 |
3.38 m |
3.34 m |
3.38 m x 3.34 m |
|
Main Level |
Living Room |
5.05 m |
9.81 m |
5.05 m x 9.81 m |
|
Main Level |
Dining Room |
4.26 m |
3.81 m |
4.26 m x 3.81 m |
|
Main Level |
Kitchen |
3.13 m |
4.87 m |
3.13 m x 4.87 m |
|
Main Level |
Eating Area |
2.74 m |
4.87 m |
2.74 m x 4.87 m |
|
Main Level |
Family Room |
5.17 m |
3.49 m |
5.17 m x 3.49 m |
|
Main Level |
Office |
3.78 m |
3.05 m |
3.78 m x 3.05 m |
Utilities
|
Cable
|
Available |
|
Sewer
|
Installed |
https://www.realtor.ca/real-estate/27576842/14-hadera-place-georgina-keswick-north-keswick-north








































