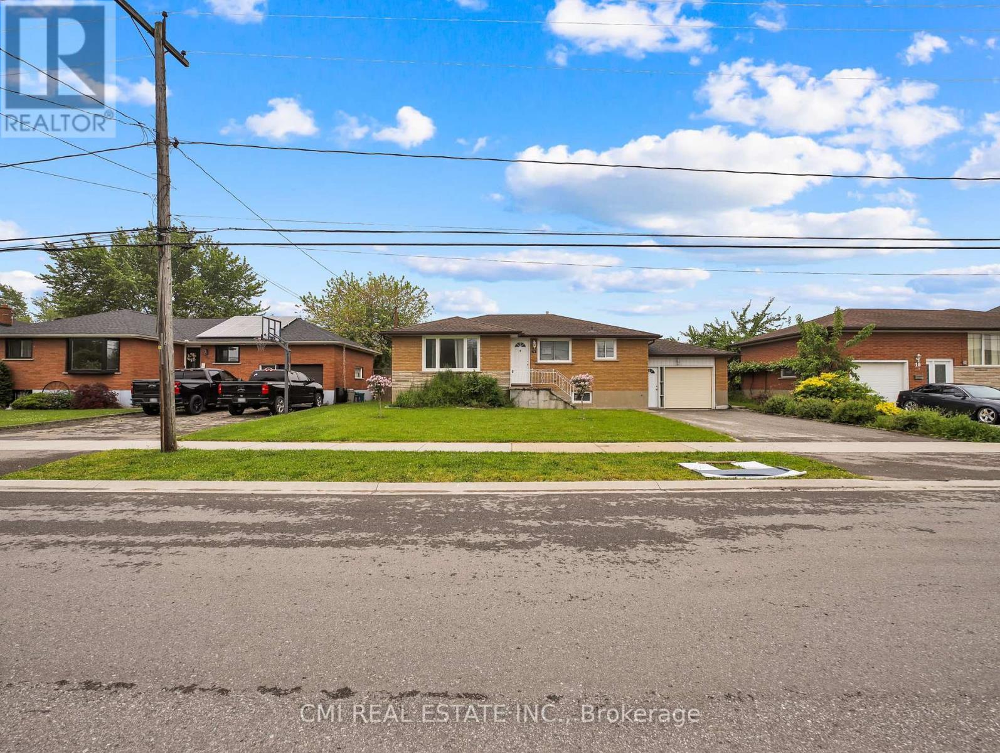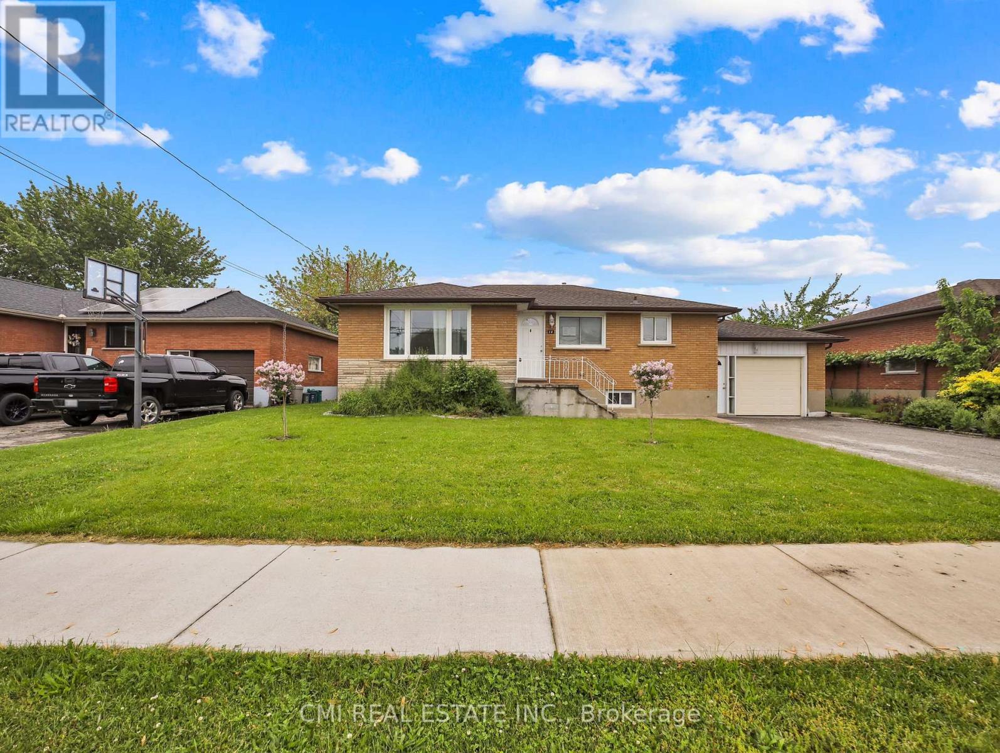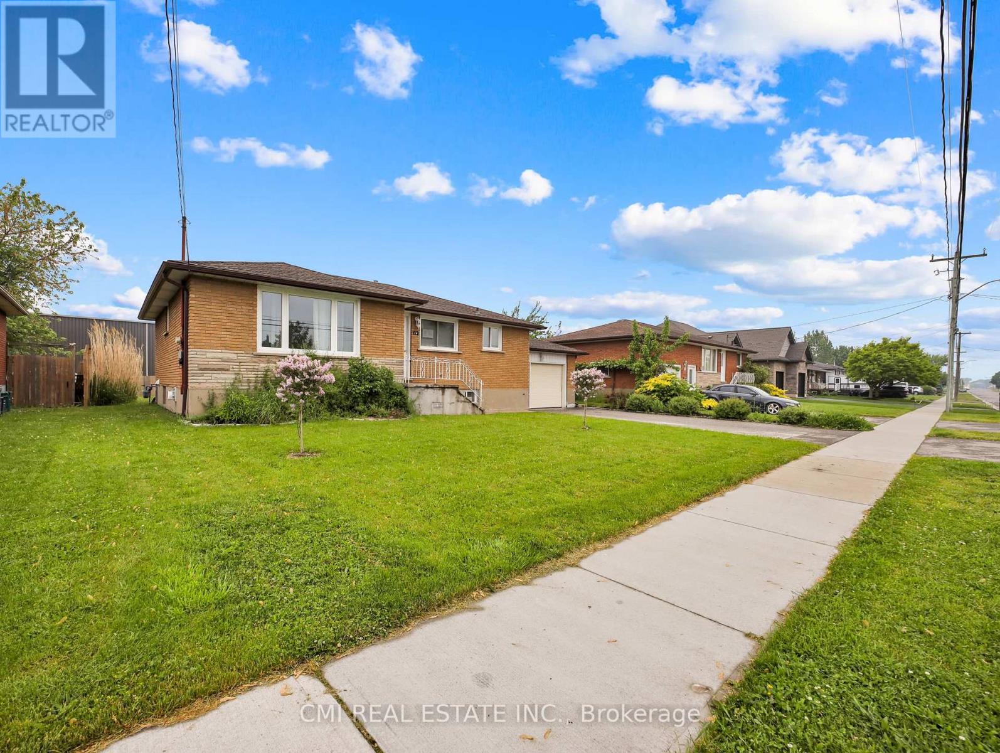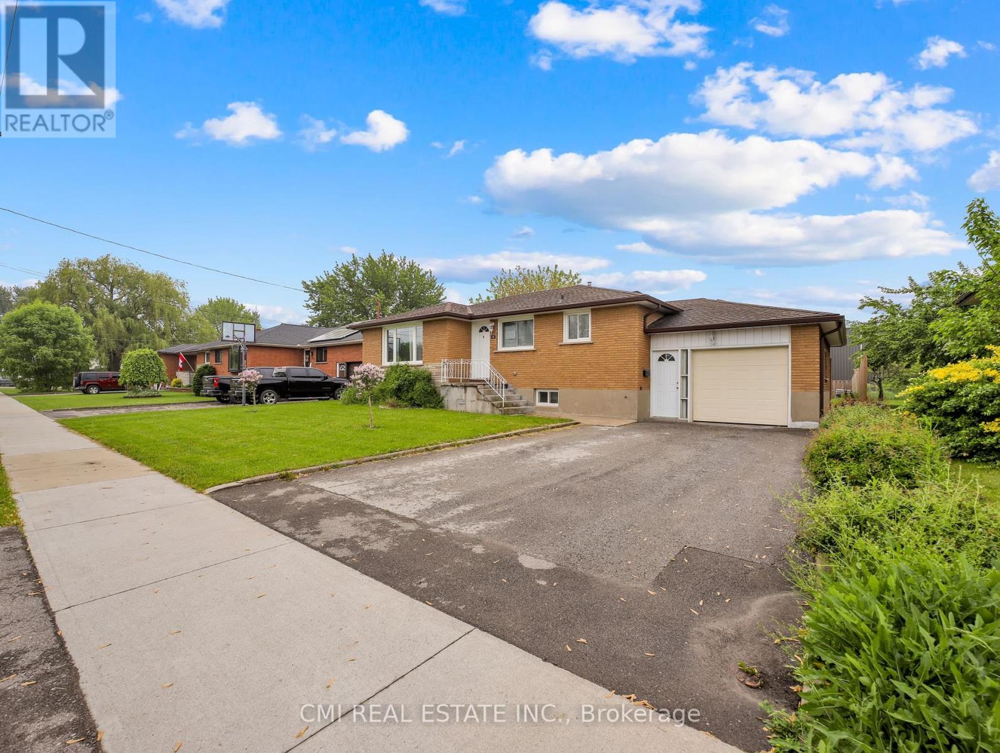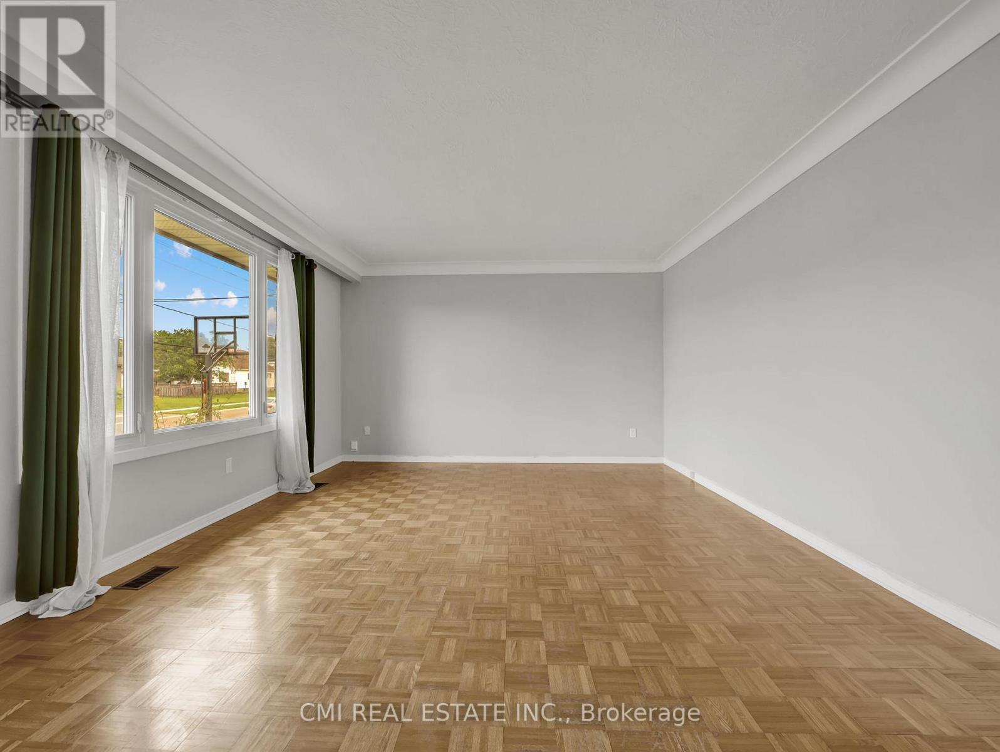5 Bedroom
2 Bathroom
1,100 - 1,500 ft2
Bungalow
Fireplace
Central Air Conditioning
Forced Air
Landscaped
$529,000
Charming family bungalow featuring 3+2beds, 2 full baths, fully finished sep-entrance bsmt, approx 2000sqft of total living space located in historic Port Colborne steps to top rated schools, parks, Nickel beach, Downtown Promenade, Vale recreation centre, Welland canal & much more! Live on the shores of Lake Erie with a short commute to Niagara & USA for frequent travelers. Enjoy everything this historic quaint town has to offer. Ideal for first time home buyers, investors, or buyers looking to downsize to a quiet community. Situated on a generous 63x144ft fully fenced lot. Spacious driveway offers ample parking for cars, RVs & boats. Front door entry into bright open concept living room, spacious family sized kitchen comb w/ dining. Three spacious bedrooms & 4-pc bath on the main lvl! * Single floor living at its best * Sep-entrance full finished bsmt finished w/ two additional bedrooms, large rec space, & 3-pc bath perfect for guests, in-laws, or family entertainment. Fully fenced backyard offers privacy for summer enjoyment w/ large concrete patio & gazebo; ideal for pet lovers! Plenty of space to add a pool (id:50976)
Property Details
|
MLS® Number
|
X12254112 |
|
Property Type
|
Single Family |
|
Community Name
|
875 - Killaly East |
|
Features
|
Guest Suite |
|
Parking Space Total
|
3 |
|
Structure
|
Patio(s), Porch |
Building
|
Bathroom Total
|
2 |
|
Bedrooms Above Ground
|
3 |
|
Bedrooms Below Ground
|
2 |
|
Bedrooms Total
|
5 |
|
Age
|
51 To 99 Years |
|
Architectural Style
|
Bungalow |
|
Basement Development
|
Finished |
|
Basement Features
|
Separate Entrance |
|
Basement Type
|
N/a (finished) |
|
Construction Style Attachment
|
Detached |
|
Cooling Type
|
Central Air Conditioning |
|
Exterior Finish
|
Brick, Vinyl Siding |
|
Fire Protection
|
Controlled Entry |
|
Fireplace Present
|
Yes |
|
Foundation Type
|
Poured Concrete |
|
Heating Fuel
|
Natural Gas |
|
Heating Type
|
Forced Air |
|
Stories Total
|
1 |
|
Size Interior
|
1,100 - 1,500 Ft2 |
|
Type
|
House |
|
Utility Water
|
Municipal Water |
Parking
Land
|
Acreage
|
No |
|
Landscape Features
|
Landscaped |
|
Sewer
|
Sanitary Sewer |
|
Size Depth
|
144 Ft |
|
Size Frontage
|
63 Ft ,6 In |
|
Size Irregular
|
63.5 X 144 Ft |
|
Size Total Text
|
63.5 X 144 Ft |
|
Zoning Description
|
R2 |
Rooms
| Level |
Type |
Length |
Width |
Dimensions |
|
Basement |
Utility Room |
2.02 m |
3.38 m |
2.02 m x 3.38 m |
|
Basement |
Laundry Room |
1.64 m |
2.01 m |
1.64 m x 2.01 m |
|
Basement |
Recreational, Games Room |
6.21 m |
4.28 m |
6.21 m x 4.28 m |
|
Basement |
Family Room |
5.03 m |
4.78 m |
5.03 m x 4.78 m |
|
Basement |
Bedroom 4 |
3.56 m |
3.54 m |
3.56 m x 3.54 m |
|
Basement |
Bedroom 5 |
6.04 m |
3.39 m |
6.04 m x 3.39 m |
|
Main Level |
Foyer |
1.29 m |
3.18 m |
1.29 m x 3.18 m |
|
Main Level |
Kitchen |
5.48 m |
4.02 m |
5.48 m x 4.02 m |
|
Main Level |
Living Room |
5.01 m |
3.92 m |
5.01 m x 3.92 m |
|
Main Level |
Primary Bedroom |
3.79 m |
3.54 m |
3.79 m x 3.54 m |
|
Main Level |
Bedroom 2 |
3.64 m |
3.53 m |
3.64 m x 3.53 m |
|
Main Level |
Bedroom 3 |
3.25 m |
3.38 m |
3.25 m x 3.38 m |
https://www.realtor.ca/real-estate/28540576/14-janet-street-port-colborne-killaly-east-875-killaly-east



