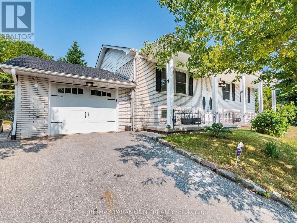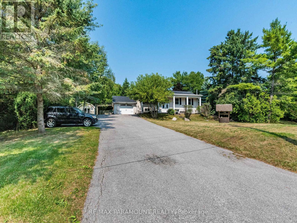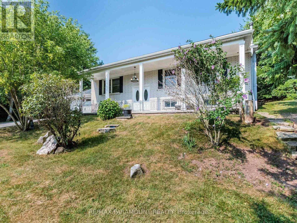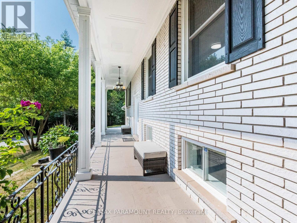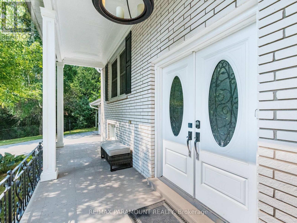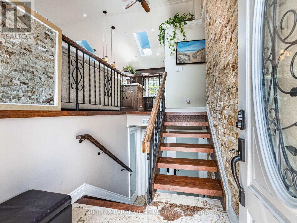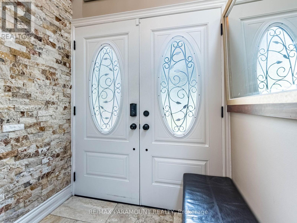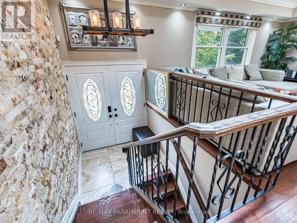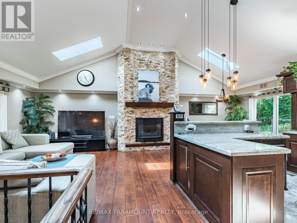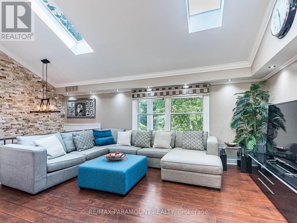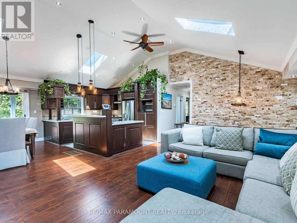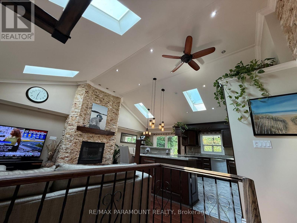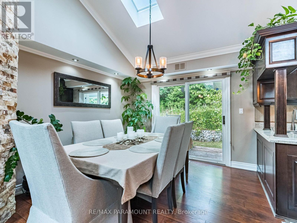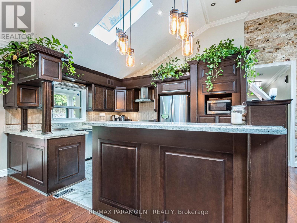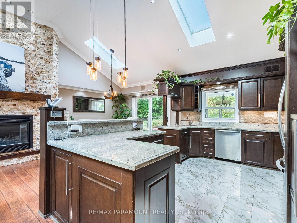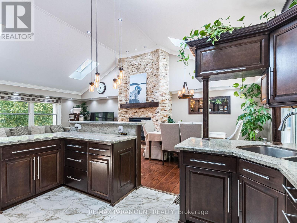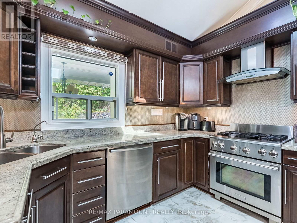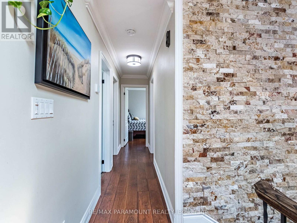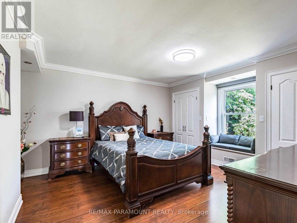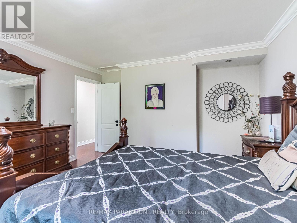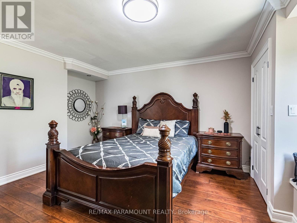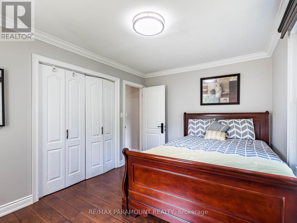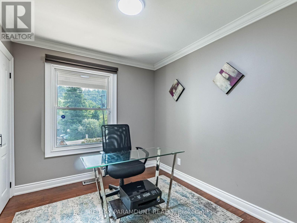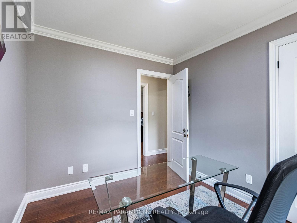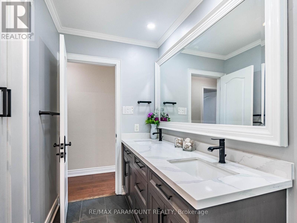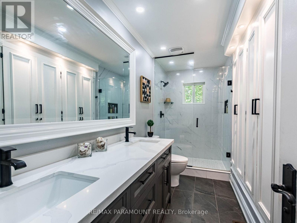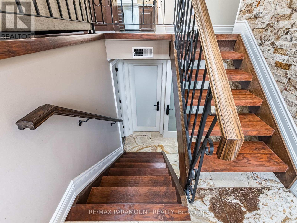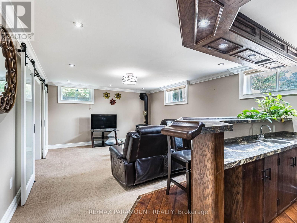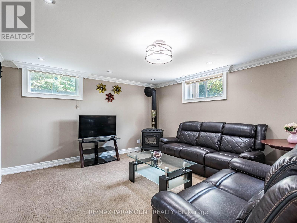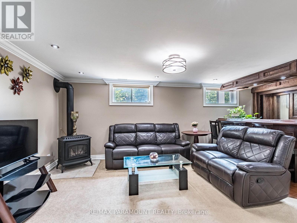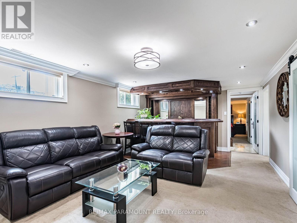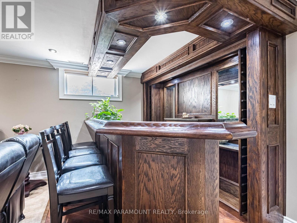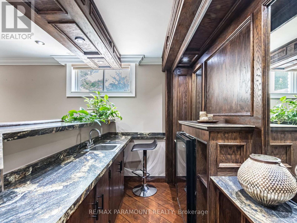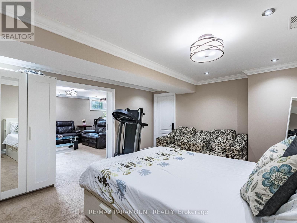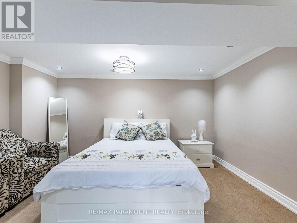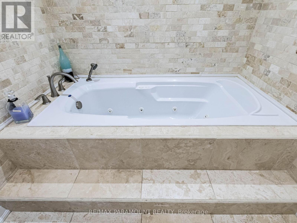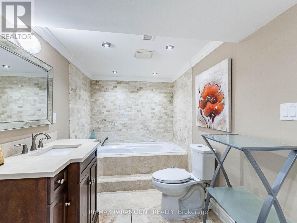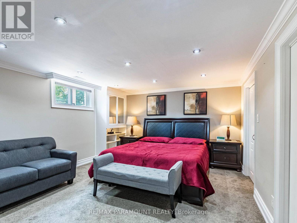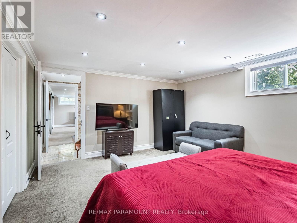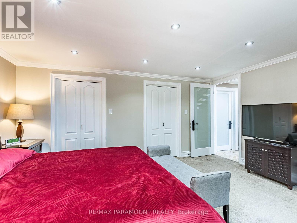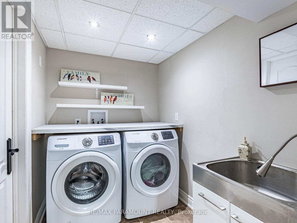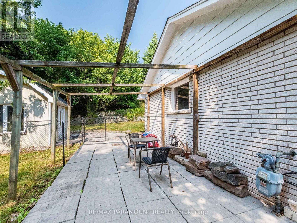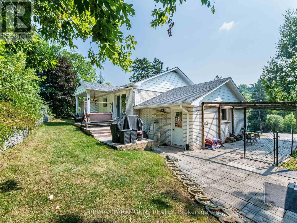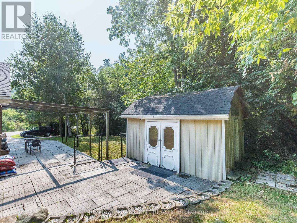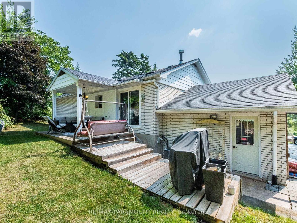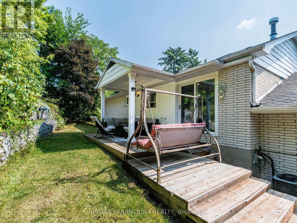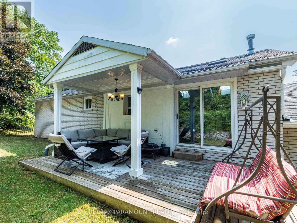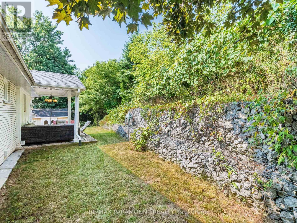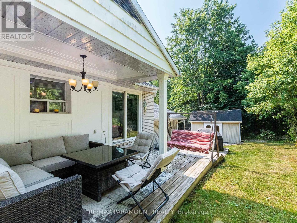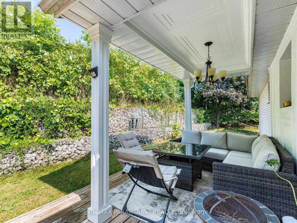5 Bedroom
2 Bathroom
1,100 - 1,500 ft2
Bungalow
Fireplace
Central Air Conditioning
Forced Air
$1,249,777
A Beautiful Home In The Heart Of Terra Cotta! Walk To The Terra Cotta Inn, Enjoy Fishing And Tubing In The Credit River, Hike Several Nearby Trails, And Embrace The Ambience Of This Community. This Raised Bungalow Has Been Finished From Top To Bottom With Extensive Detail. High-End Kitchen Featuring Stainless Steel B/I Appliances Overlooks The Open Concept Main Floor With Floor To Ceiling Fireplace As A Focal Point! Fireplace surrounded by stone, pot lights, and ambient lighting create a cozy and inviting atmosphere. The upgraded main bathroom and recently replaced roof add to the home's appeal. Crown molding throughout the house adds a touch of sophistication. The lower level features two spacious bedrooms, a recreational room, a stylish bar, a laundry room, and ample storage space. Large windows and pot lights provide plenty of light in the lower level. (id:50976)
Property Details
|
MLS® Number
|
W12347385 |
|
Property Type
|
Single Family |
|
Community Name
|
Rural Caledon |
|
Equipment Type
|
Water Heater |
|
Features
|
Irregular Lot Size |
|
Parking Space Total
|
11 |
|
Rental Equipment Type
|
Water Heater |
|
Structure
|
Deck |
|
View Type
|
View |
Building
|
Bathroom Total
|
2 |
|
Bedrooms Above Ground
|
3 |
|
Bedrooms Below Ground
|
2 |
|
Bedrooms Total
|
5 |
|
Appliances
|
Garage Door Opener Remote(s), Dishwasher, Dryer, Stove, Washer, Window Coverings, Refrigerator |
|
Architectural Style
|
Bungalow |
|
Basement Development
|
Finished |
|
Basement Type
|
Full (finished) |
|
Construction Style Attachment
|
Detached |
|
Cooling Type
|
Central Air Conditioning |
|
Exterior Finish
|
Brick |
|
Fireplace Present
|
Yes |
|
Flooring Type
|
Hardwood |
|
Foundation Type
|
Poured Concrete |
|
Heating Fuel
|
Natural Gas |
|
Heating Type
|
Forced Air |
|
Stories Total
|
1 |
|
Size Interior
|
1,100 - 1,500 Ft2 |
|
Type
|
House |
|
Utility Water
|
Municipal Water |
Parking
Land
|
Acreage
|
No |
|
Sewer
|
Septic System |
|
Size Depth
|
211 Ft |
|
Size Frontage
|
206 Ft |
|
Size Irregular
|
206 X 211 Ft ; 206.97 X 211.24 Ft X 120.04 X 101.16 |
|
Size Total Text
|
206 X 211 Ft ; 206.97 X 211.24 Ft X 120.04 X 101.16 |
Rooms
| Level |
Type |
Length |
Width |
Dimensions |
|
Basement |
Recreational, Games Room |
6.3 m |
3 m |
6.3 m x 3 m |
|
Basement |
Bedroom 4 |
4.6 m |
4 m |
4.6 m x 4 m |
|
Basement |
Bedroom 5 |
4.3 m |
3.9 m |
4.3 m x 3.9 m |
|
Basement |
Laundry Room |
3.78 m |
2.46 m |
3.78 m x 2.46 m |
|
Main Level |
Living Room |
4.83 m |
4.09 m |
4.83 m x 4.09 m |
|
Main Level |
Dining Room |
4.16 m |
3 m |
4.16 m x 3 m |
|
Main Level |
Kitchen |
4.16 m |
3.4 m |
4.16 m x 3.4 m |
|
Main Level |
Primary Bedroom |
4.16 m |
4.06 m |
4.16 m x 4.06 m |
|
Main Level |
Bedroom 2 |
4.01 m |
2.89 m |
4.01 m x 2.89 m |
|
Main Level |
Bedroom 3 |
2.95 m |
2.57 m |
2.95 m x 2.57 m |
https://www.realtor.ca/real-estate/28739798/14-king-street-caledon-rural-caledon



