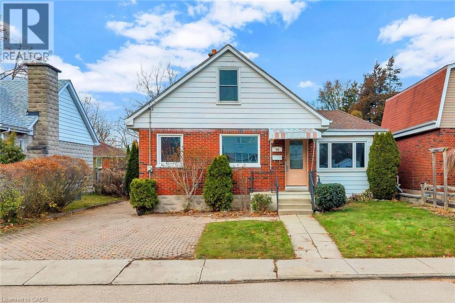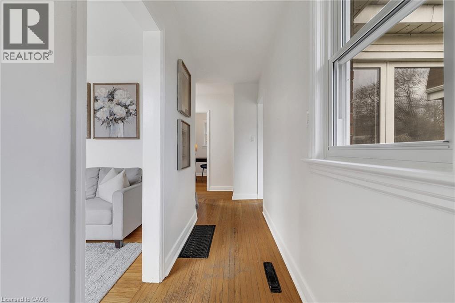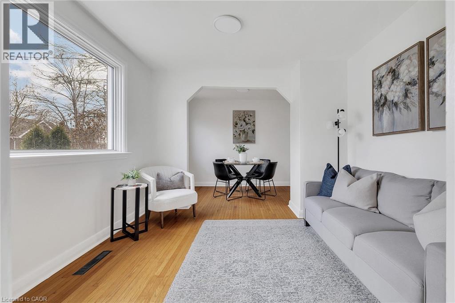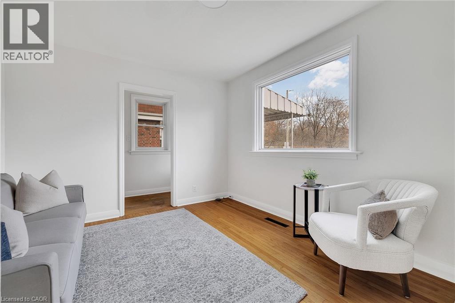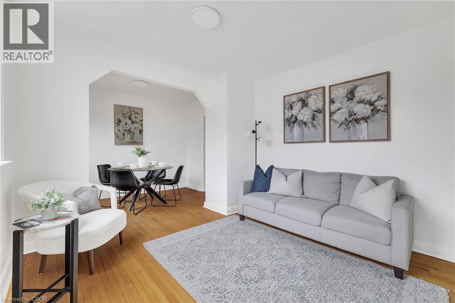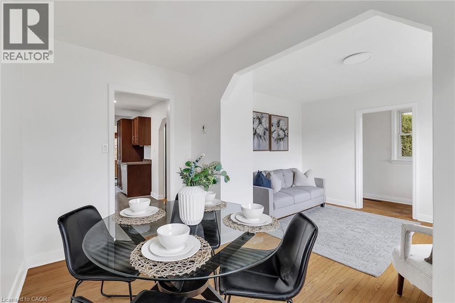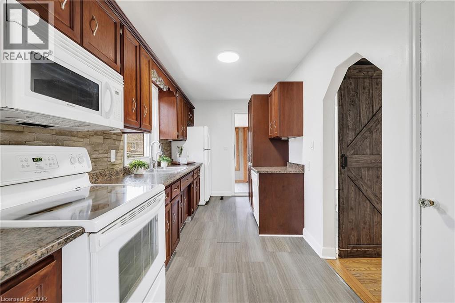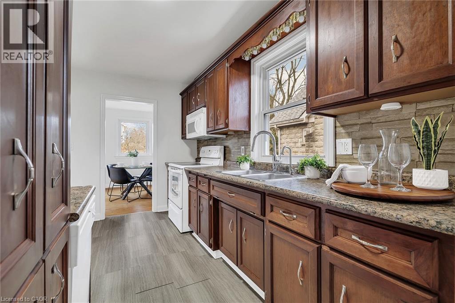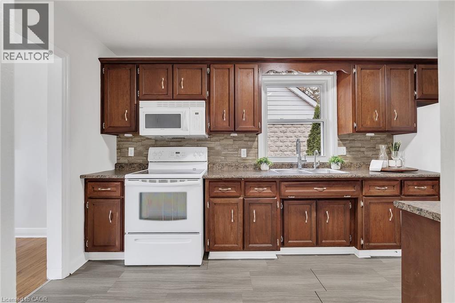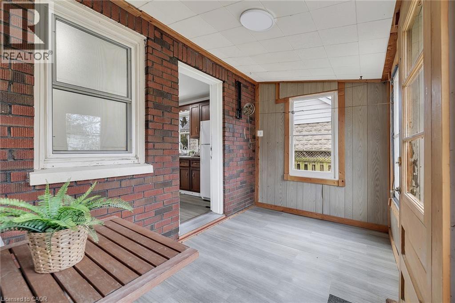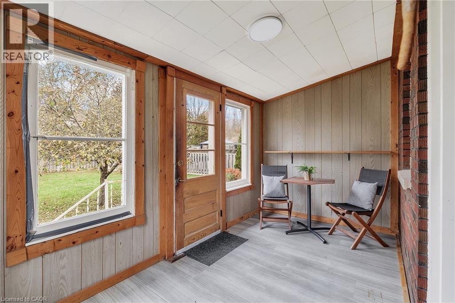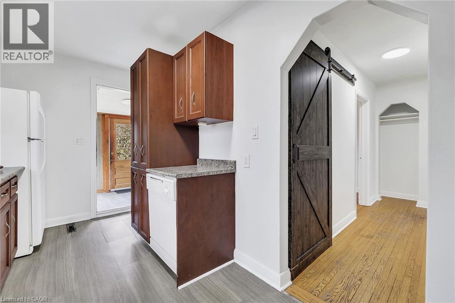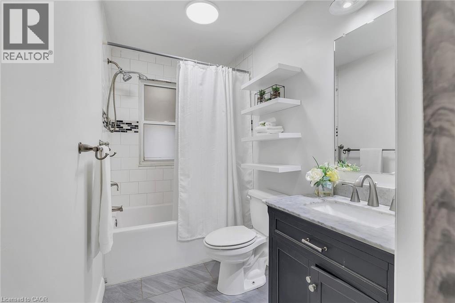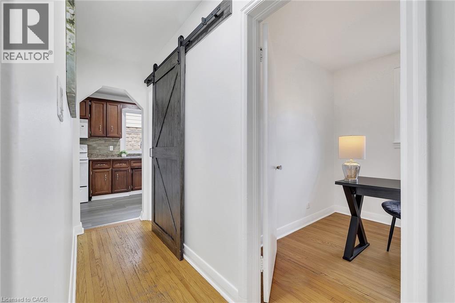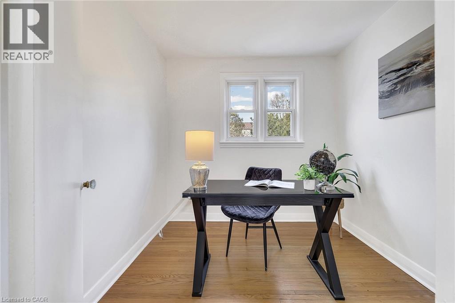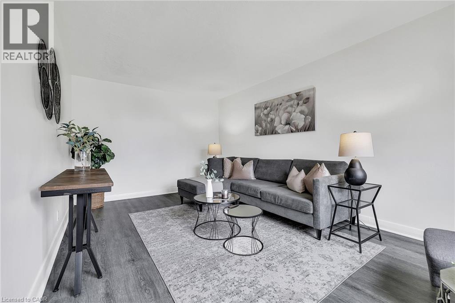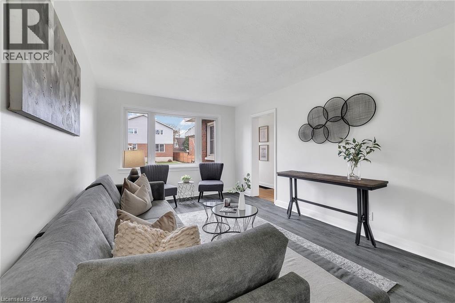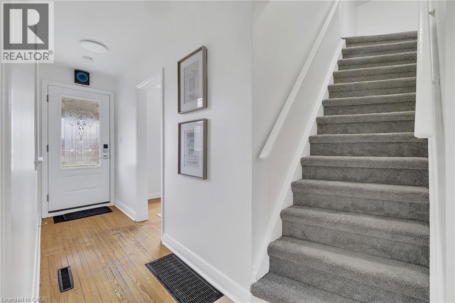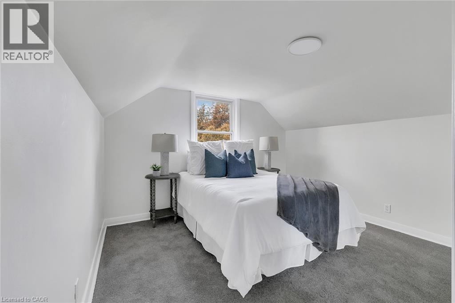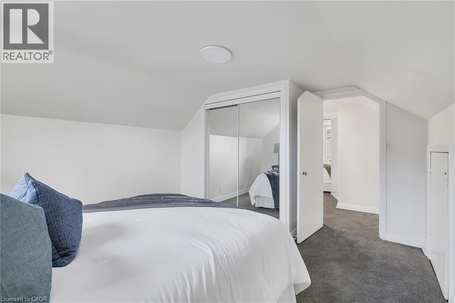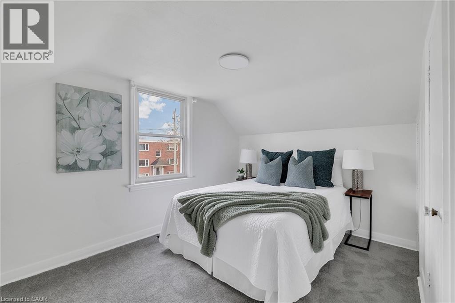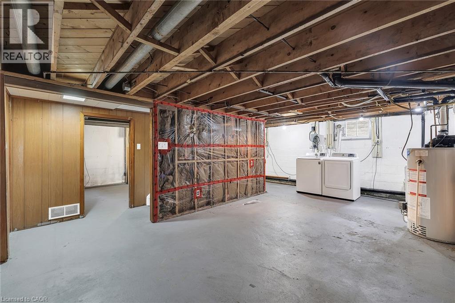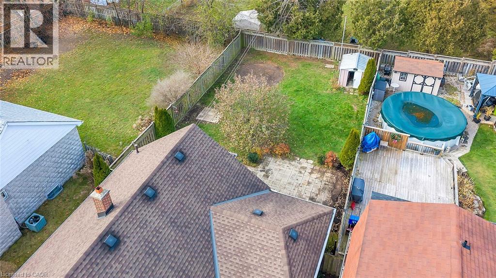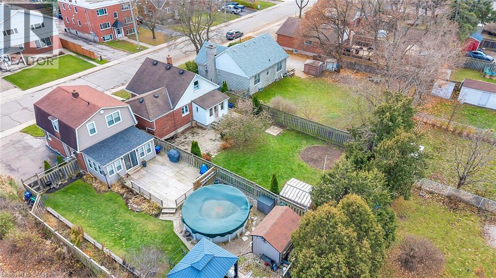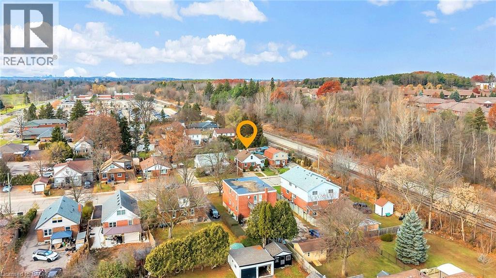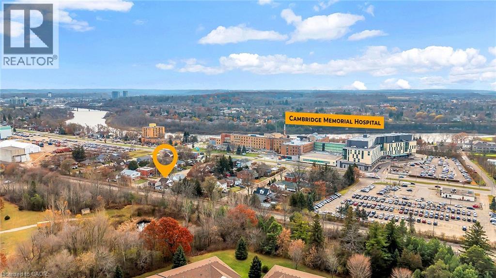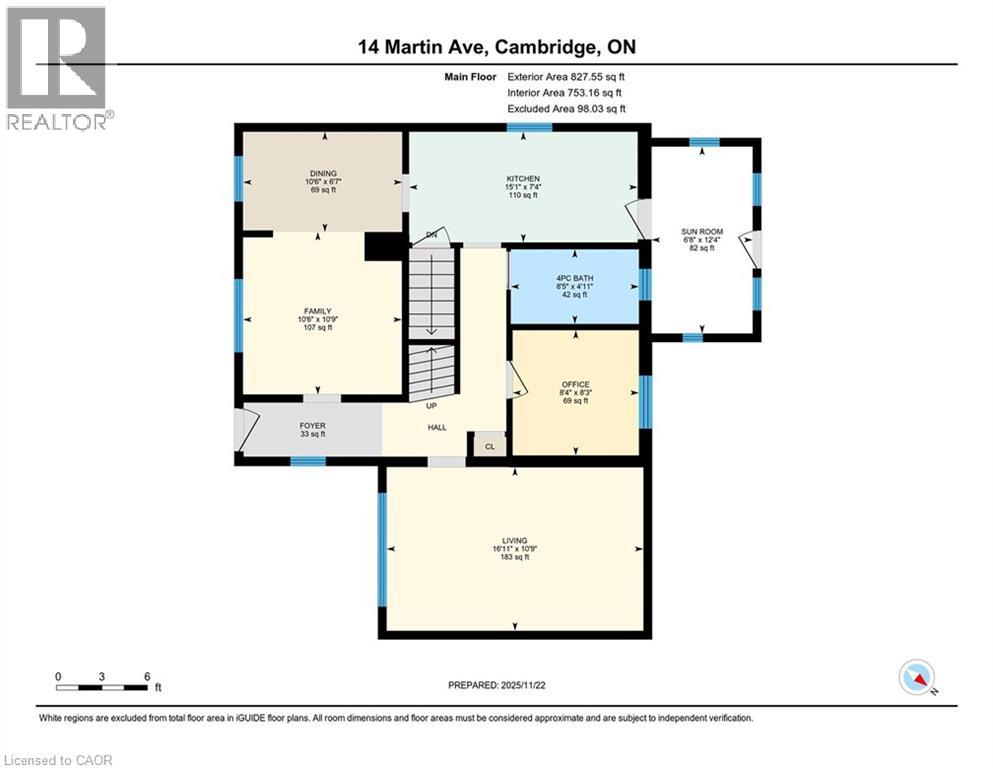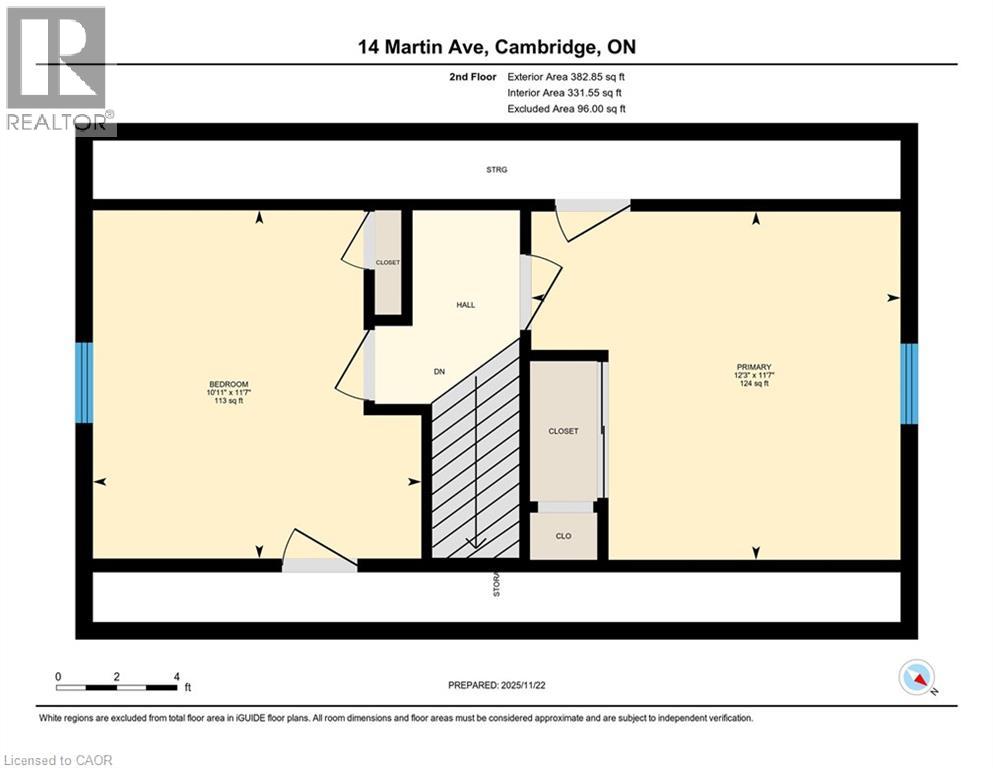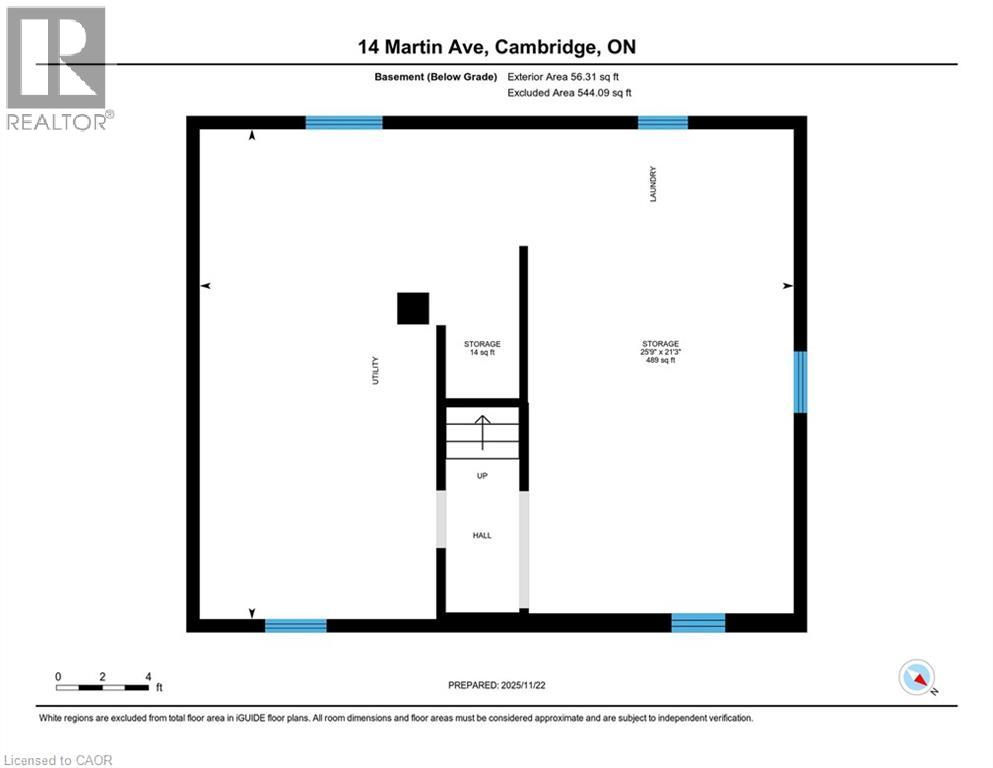3 Bedroom
1 Bathroom
1,160 ft2
Central Air Conditioning
Forced Air
$497,911
Welcome to 14 Martin Ave! This charming 1½-storey brick family home offers 3 bedrooms and 1 full bath, centrally located 45' x 120' lot on a quiet dead-end street just minutes from Grand River walking trails, the Galt Golf & Country Club, Cambridge Memorial Hospital, parks, schools, shops, and more. A bright, airy foyer opens into the main floor, featuring hardwood flooring throughout the living and dining areas and freshly painted neutral tones. The cozy main-floor bedroom—currently used as an office—sits just off the modern family room. The lovely, light-filled kitchen provides ample counter space and storage, making culinary endeavours a breeze. Upstairs, you’ll find a bright primary bedroom, a second bedroom, and an updated 4-piece main bath. The unfinished lower level offers a generous basement with laundry and plenty of potential for additional living space. A convenient enclosed rear porch/mudroom leads to the beautifully landscaped, large, and fully fenced backyard complete with an interlock patio, dining area, and a practical garden shed for extra storage. The expansive interlock double driveway accommodates parking for up to 4 cars, ensuring parking is never an issue. (id:50976)
Property Details
|
MLS® Number
|
40789252 |
|
Property Type
|
Single Family |
|
Amenities Near By
|
Golf Nearby, Hospital, Park, Schools, Shopping |
|
Equipment Type
|
Water Heater |
|
Features
|
Cul-de-sac |
|
Parking Space Total
|
4 |
|
Rental Equipment Type
|
Water Heater |
|
Structure
|
Shed |
Building
|
Bathroom Total
|
1 |
|
Bedrooms Above Ground
|
3 |
|
Bedrooms Total
|
3 |
|
Appliances
|
Dryer, Refrigerator, Stove, Washer |
|
Basement Development
|
Unfinished |
|
Basement Type
|
Full (unfinished) |
|
Constructed Date
|
1953 |
|
Construction Style Attachment
|
Detached |
|
Cooling Type
|
Central Air Conditioning |
|
Exterior Finish
|
Aluminum Siding, Brick |
|
Foundation Type
|
Block |
|
Heating Fuel
|
Natural Gas |
|
Heating Type
|
Forced Air |
|
Stories Total
|
2 |
|
Size Interior
|
1,160 Ft2 |
|
Type
|
House |
|
Utility Water
|
Municipal Water |
Land
|
Acreage
|
No |
|
Fence Type
|
Fence |
|
Land Amenities
|
Golf Nearby, Hospital, Park, Schools, Shopping |
|
Sewer
|
Municipal Sewage System |
|
Size Depth
|
120 Ft |
|
Size Frontage
|
45 Ft |
|
Size Irregular
|
0.12 |
|
Size Total
|
0.12 Ac|under 1/2 Acre |
|
Size Total Text
|
0.12 Ac|under 1/2 Acre |
|
Zoning Description
|
R5 |
Rooms
| Level |
Type |
Length |
Width |
Dimensions |
|
Second Level |
Primary Bedroom |
|
|
12'3'' x 11'7'' |
|
Second Level |
Bedroom |
|
|
10'11'' x 11'7'' |
|
Main Level |
4pc Bathroom |
|
|
8'5'' x 4'11'' |
|
Main Level |
Sunroom |
|
|
6'8'' x 12'4'' |
|
Main Level |
Family Room |
|
|
10'6'' x 10'9'' |
|
Main Level |
Bedroom |
|
|
8'4'' x 8'3'' |
|
Main Level |
Kitchen |
|
|
7'4'' x 15'1'' |
|
Main Level |
Dining Room |
|
|
6'7'' x 10'6'' |
|
Main Level |
Living Room |
|
|
16'11'' x 10'9'' |
https://www.realtor.ca/real-estate/29134386/14-martin-avenue-cambridge



