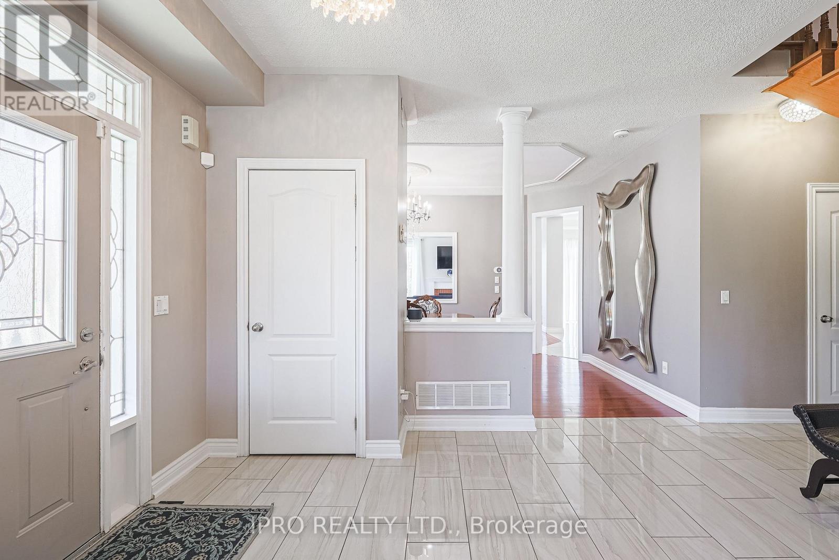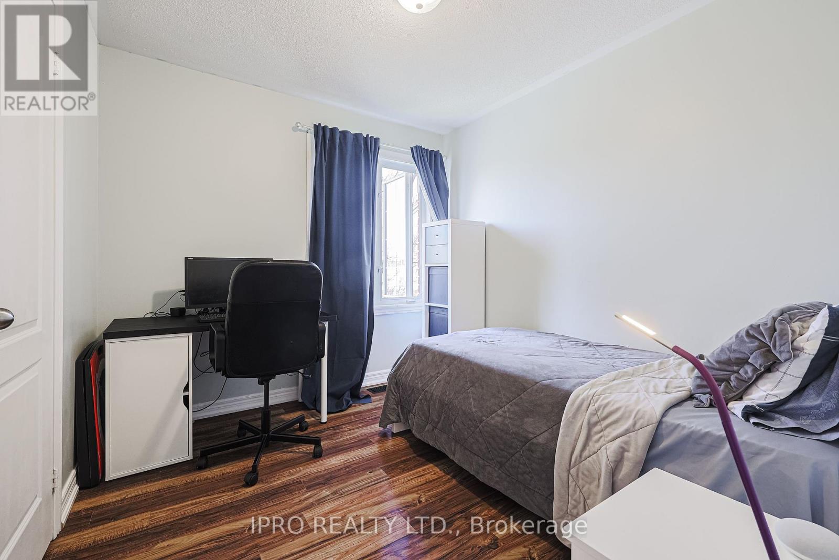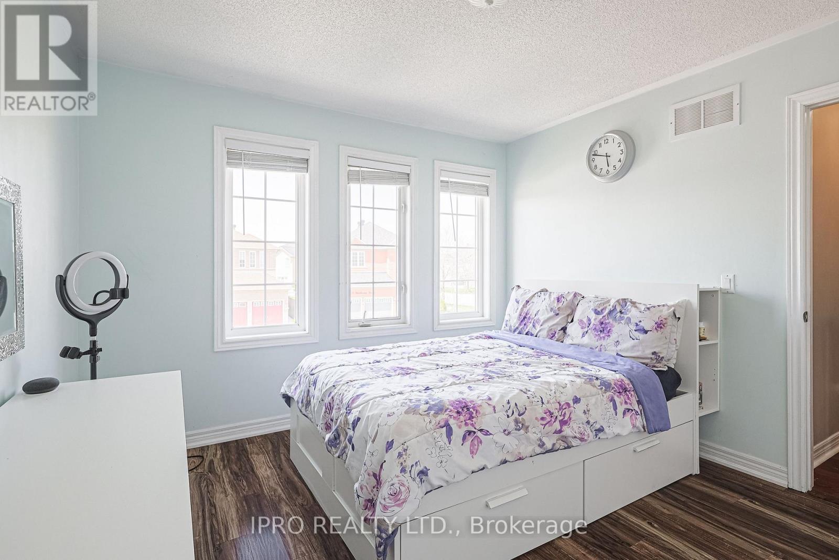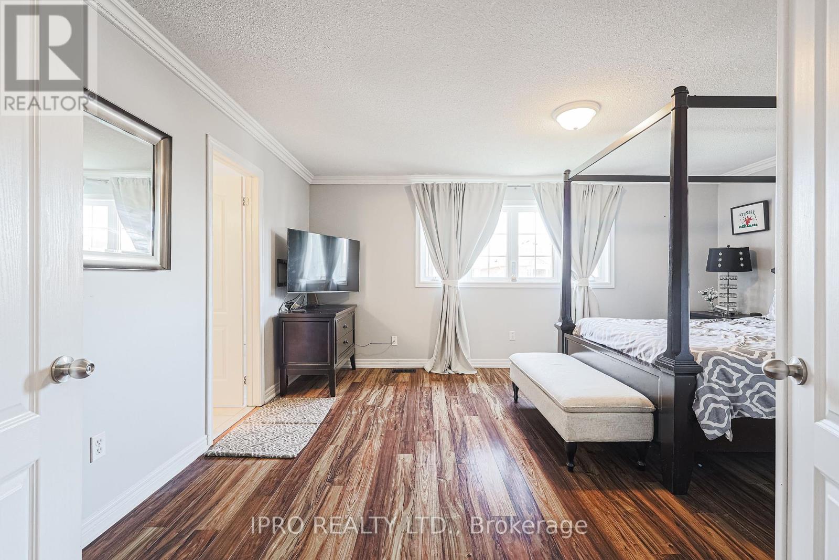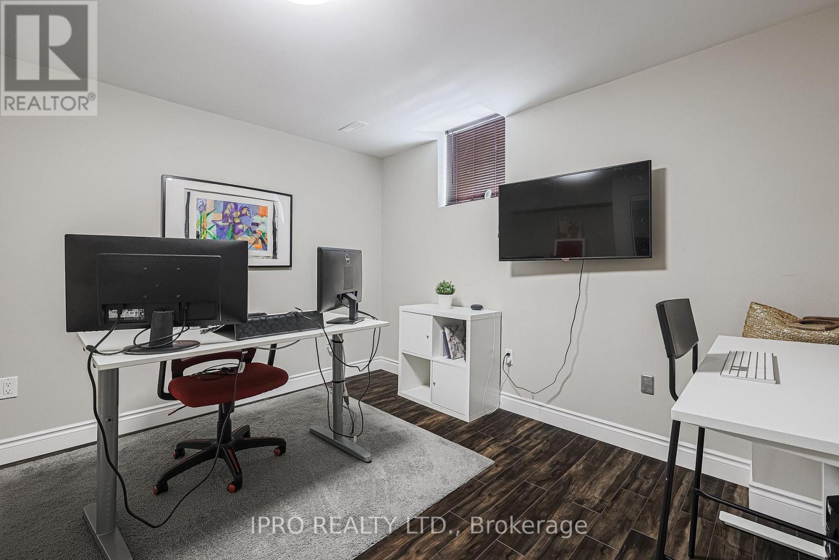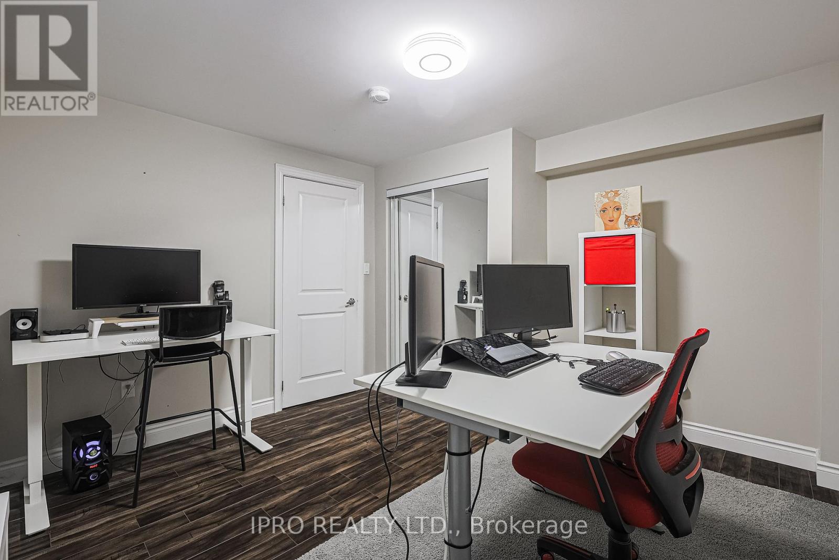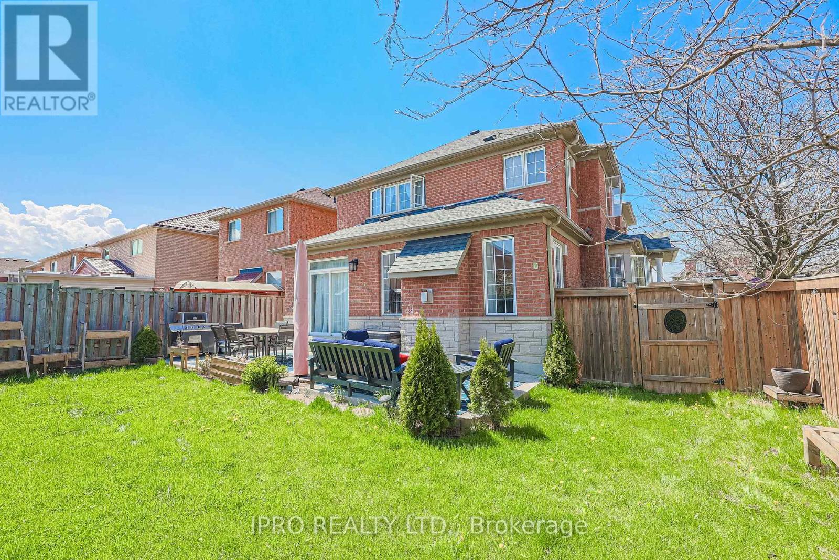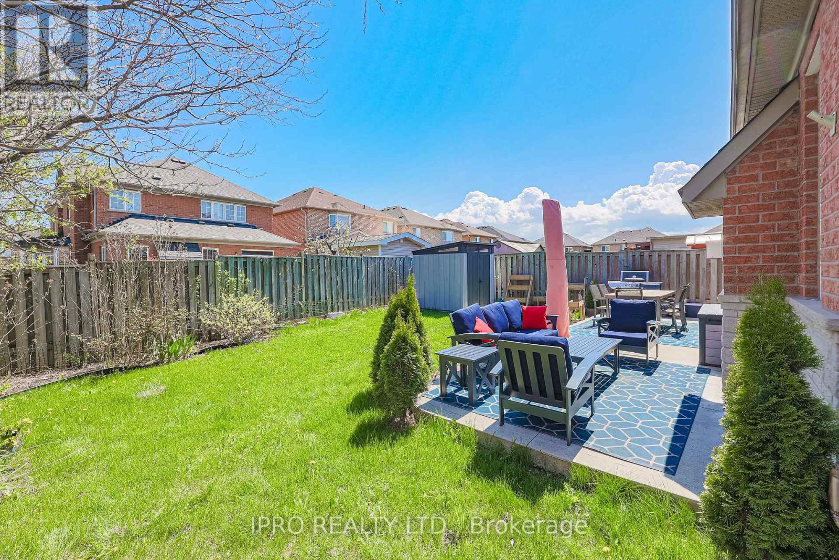6 Bedroom
4 Bathroom
2,500 - 3,000 ft2
Fireplace
Central Air Conditioning
Forced Air
$1,299,000
Welcome To This Castle Of A Home! This Stunning 4+2 Bedroom, 4 Bathroom Detached Property Offers 3,923 Sq Ft Of Finished Living Space On A Premium 68.64 Ft X 112.63 Ft Corner Lot In The Highly Sought-After Brampton East Community. The Bright, Open-Concept Main Floor Features Elegant Crown Moulding, Pot Lights, Upgraded Light Fixtures, Hardwood And Tile Flooring, And A Cozy Gas Fireplace. The Gourmet Kitchen Includes Sleek White Cabinetry, Quartz Countertops, A Stainless Steel Hood Range, And An Eat-In Area Overlooking A Fully Fenced BackyardPerfect For Family Living And Entertaining. Upstairs, You'll Find Four Spacious Bedrooms And A Loft-Style Den Ideal For A Home Office Or Play Area. The Finished Basement Boasts Two Large Bedrooms, A Full Bathroom, A Generous Living Area, And A Separate Side EntranceEasily Converted Into A Self-Contained Unit With Existing Kitchen Rough-Ins Already Available. The Main Floor Laundry Room Has A Side Door, Built-In Closet, And Plumbing Hookups, Creating Excellent Potential For Multi-Family Or Income-Generating Use. Additional Features Include A Beautiful Oak Staircase, Hardwood Flooring Throughout Including The Basement, A Backyard Shed, No Sidewalk For Extra Parking, And Location On A Quiet, Family-Friendly Street. Walking Distance To Multiple Places Of Worship Including Mandirs, Gurdwaras, Mosques, And Churches. Close To Parks, Top-Rated Schools, Shopping, Transit, And Major Highways. Move-In Ready With Fantastic Potential For Families, Investors, Or Multigenerational Living. (id:50976)
Open House
This property has open houses!
Starts at:
2:00 pm
Ends at:
4:00 pm
Starts at:
2:00 pm
Ends at:
4:00 pm
Property Details
|
MLS® Number
|
W12166916 |
|
Property Type
|
Single Family |
|
Community Name
|
Bram East |
|
Amenities Near By
|
Park, Place Of Worship, Public Transit, Schools |
|
Community Features
|
School Bus |
|
Features
|
Conservation/green Belt |
|
Parking Space Total
|
6 |
|
Structure
|
Deck, Patio(s), Porch, Shed |
Building
|
Bathroom Total
|
4 |
|
Bedrooms Above Ground
|
4 |
|
Bedrooms Below Ground
|
2 |
|
Bedrooms Total
|
6 |
|
Amenities
|
Fireplace(s) |
|
Appliances
|
Garage Door Opener Remote(s), Water Heater, Water Meter, Dishwasher, Dryer, Stove, Washer, Window Coverings, Refrigerator |
|
Basement Development
|
Finished |
|
Basement Type
|
Full (finished) |
|
Construction Style Attachment
|
Detached |
|
Cooling Type
|
Central Air Conditioning |
|
Exterior Finish
|
Concrete |
|
Fire Protection
|
Alarm System, Monitored Alarm, Smoke Detectors |
|
Fireplace Present
|
Yes |
|
Fireplace Total
|
1 |
|
Flooring Type
|
Tile, Carpeted, Hardwood, Laminate, Concrete |
|
Foundation Type
|
Concrete |
|
Half Bath Total
|
1 |
|
Heating Fuel
|
Natural Gas |
|
Heating Type
|
Forced Air |
|
Stories Total
|
2 |
|
Size Interior
|
2,500 - 3,000 Ft2 |
|
Type
|
House |
|
Utility Water
|
Municipal Water |
Parking
Land
|
Acreage
|
No |
|
Fence Type
|
Fully Fenced |
|
Land Amenities
|
Park, Place Of Worship, Public Transit, Schools |
|
Sewer
|
Sanitary Sewer |
|
Size Depth
|
112 Ft ,7 In |
|
Size Frontage
|
68 Ft ,7 In |
|
Size Irregular
|
68.6 X 112.6 Ft |
|
Size Total Text
|
68.6 X 112.6 Ft |
Rooms
| Level |
Type |
Length |
Width |
Dimensions |
|
Second Level |
Bedroom 3 |
3.38 m |
3.22 m |
3.38 m x 3.22 m |
|
Second Level |
Bedroom 4 |
3.45 m |
3.33 m |
3.45 m x 3.33 m |
|
Second Level |
Loft |
2.77 m |
2.41 m |
2.77 m x 2.41 m |
|
Second Level |
Primary Bedroom |
4.32 m |
5.17 m |
4.32 m x 5.17 m |
|
Second Level |
Bedroom 2 |
2.57 m |
2.94 m |
2.57 m x 2.94 m |
|
Basement |
Bedroom |
3.57 m |
2.87 m |
3.57 m x 2.87 m |
|
Basement |
Bedroom |
3.33 m |
3.48 m |
3.33 m x 3.48 m |
|
Basement |
Recreational, Games Room |
11.39 m |
6.84 m |
11.39 m x 6.84 m |
|
Basement |
Utility Room |
3.73 m |
4.27 m |
3.73 m x 4.27 m |
|
Basement |
Cold Room |
3.19 m |
2.13 m |
3.19 m x 2.13 m |
|
Main Level |
Foyer |
3.39 m |
5.59 m |
3.39 m x 5.59 m |
|
Main Level |
Living Room |
3.83 m |
3.87 m |
3.83 m x 3.87 m |
|
Main Level |
Dining Room |
3.02 m |
5.28 m |
3.02 m x 5.28 m |
|
Main Level |
Kitchen |
3.53 m |
4.45 m |
3.53 m x 4.45 m |
|
Main Level |
Eating Area |
3.06 m |
4.44 m |
3.06 m x 4.44 m |
|
Main Level |
Family Room |
4.48 m |
3.39 m |
4.48 m x 3.39 m |
|
Main Level |
Mud Room |
2.7 m |
2.41 m |
2.7 m x 2.41 m |
Utilities
|
Cable
|
Installed |
|
Sewer
|
Installed |
https://www.realtor.ca/real-estate/28352919/14-martineau-road-brampton-bram-east-bram-east










