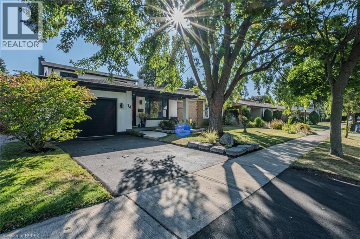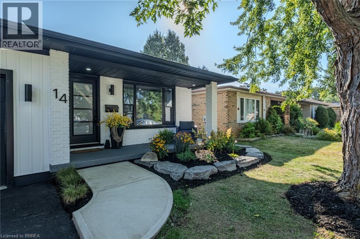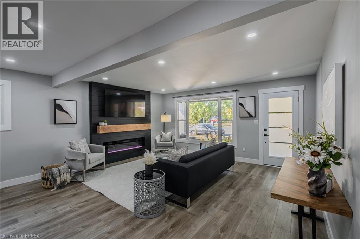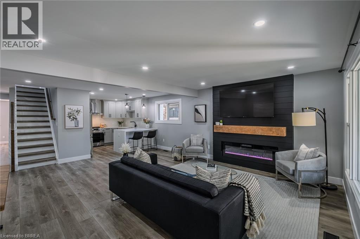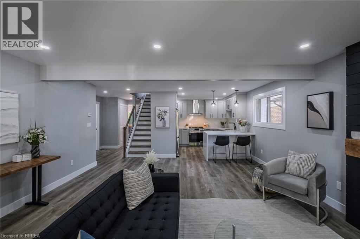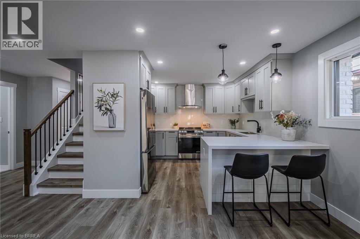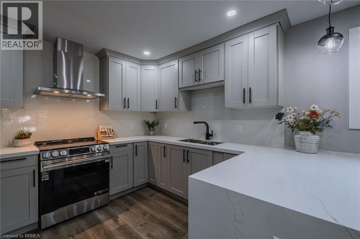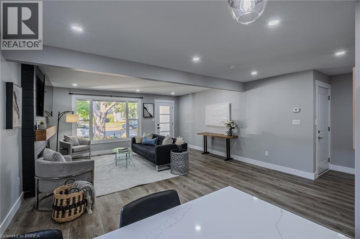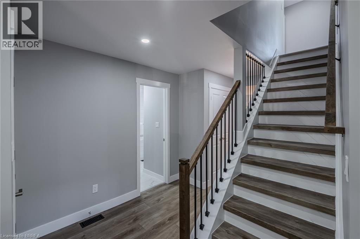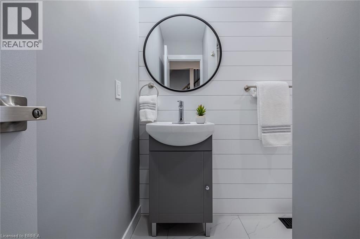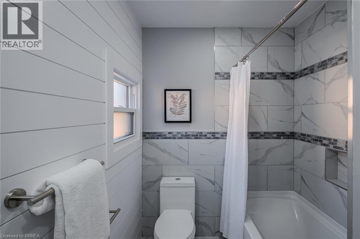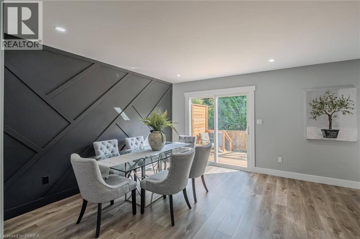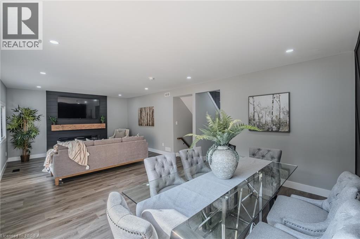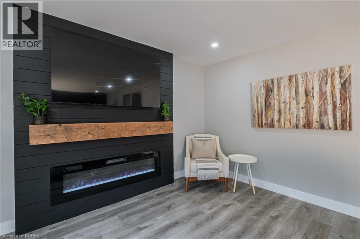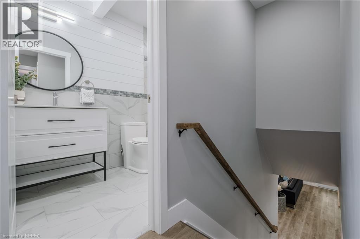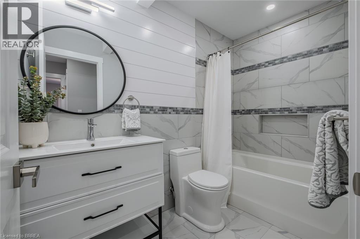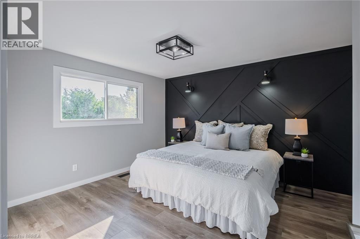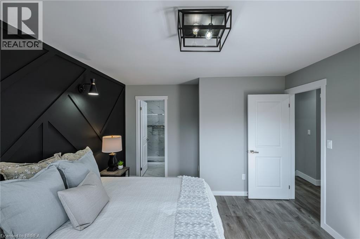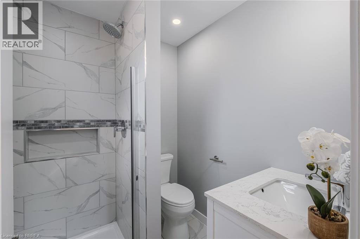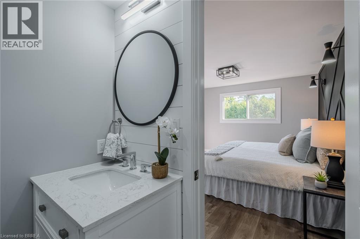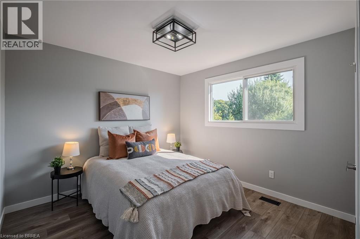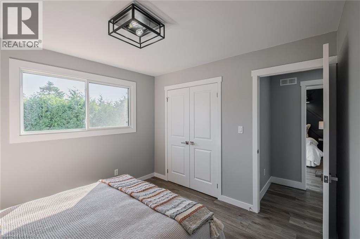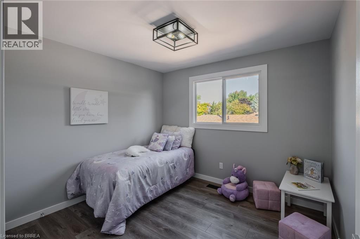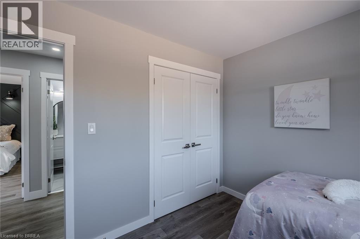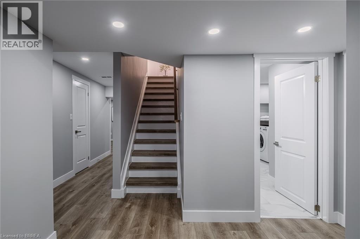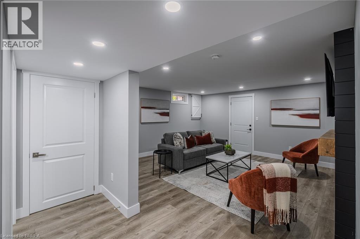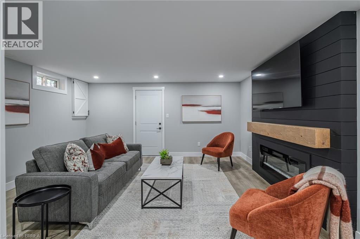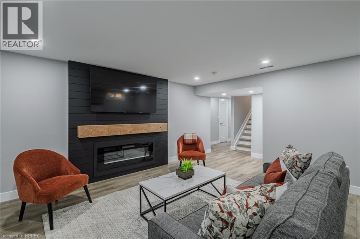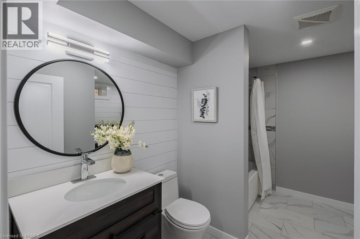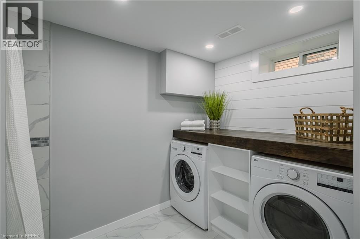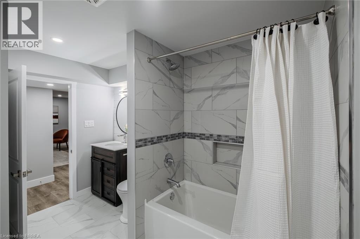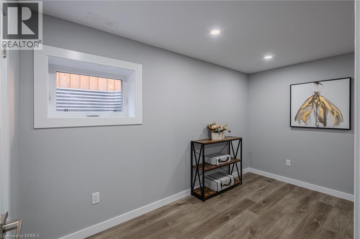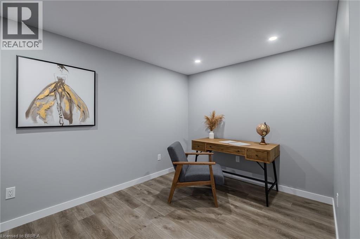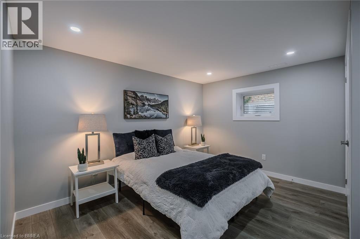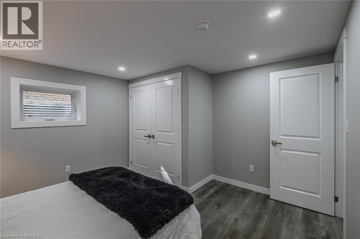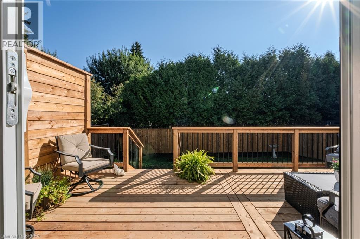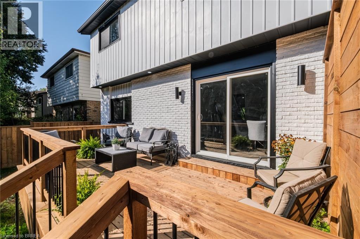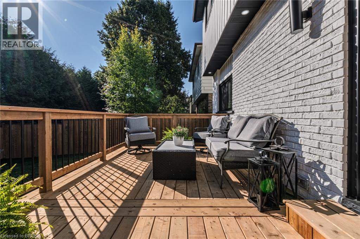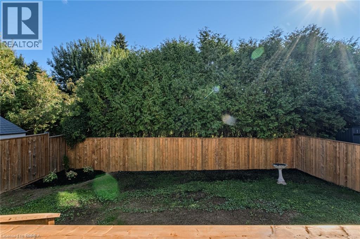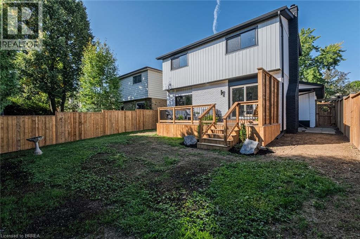5 Bedroom
4 Bathroom
1,706 ft2
2 Level
Fireplace
Central Air Conditioning
Forced Air
$874,900
Step into this stunning, fully renovated 2-storey home where style meets function at every turn. With 5 spacious bedrooms and 4 beautifully updated bathrooms, there’s room for the whole family and more. The main floor is designed for both everyday living and entertaining, featuring bright, open spaces with pot lights throughout and a show-stopping kitchen complete with quartz countertops and brand-new stainless steel appliances. Every detail has been taken care of with upgrades that include new windows, doors, furnace, AC, garage door, and electrical panel—giving you comfort and peace of mind. The finished basement offers endless possibilities, whether you need a recreation room, home office, or private guest suite. Outside, enjoy your morning coffee on the covered front porch or host summer gatherings on the rear deck overlooking the fully fenced backyard. Move-in ready and crafted with care, this home truly has it all—modern design, quality updates, and the perfect space to create lasting memories. (id:50976)
Open House
This property has open houses!
Starts at:
5:00 pm
Ends at:
7:00 pm
Starts at:
2:00 pm
Ends at:
4:00 pm
Starts at:
2:00 pm
Ends at:
4:00 pm
Property Details
|
MLS® Number
|
40765361 |
|
Property Type
|
Single Family |
|
Amenities Near By
|
Schools |
|
Community Features
|
Quiet Area |
|
Features
|
Automatic Garage Door Opener |
|
Parking Space Total
|
4 |
Building
|
Bathroom Total
|
4 |
|
Bedrooms Above Ground
|
3 |
|
Bedrooms Below Ground
|
2 |
|
Bedrooms Total
|
5 |
|
Appliances
|
Dishwasher, Dryer, Microwave, Refrigerator, Stove, Washer, Garage Door Opener |
|
Architectural Style
|
2 Level |
|
Basement Development
|
Finished |
|
Basement Type
|
Full (finished) |
|
Constructed Date
|
1978 |
|
Construction Style Attachment
|
Detached |
|
Cooling Type
|
Central Air Conditioning |
|
Exterior Finish
|
Brick, Vinyl Siding |
|
Fireplace Fuel
|
Electric |
|
Fireplace Present
|
Yes |
|
Fireplace Total
|
2 |
|
Fireplace Type
|
Other - See Remarks |
|
Heating Fuel
|
Natural Gas |
|
Heating Type
|
Forced Air |
|
Stories Total
|
2 |
|
Size Interior
|
1,706 Ft2 |
|
Type
|
House |
|
Utility Water
|
Municipal Water |
Parking
Land
|
Acreage
|
No |
|
Land Amenities
|
Schools |
|
Sewer
|
Municipal Sewage System |
|
Size Depth
|
110 Ft |
|
Size Frontage
|
40 Ft |
|
Size Total Text
|
Under 1/2 Acre |
|
Zoning Description
|
R2, R1b |
Rooms
| Level |
Type |
Length |
Width |
Dimensions |
|
Second Level |
Full Bathroom |
|
|
Measurements not available |
|
Second Level |
Primary Bedroom |
|
|
14'5'' x 11'8'' |
|
Second Level |
Bedroom |
|
|
10'5'' x 10'7'' |
|
Second Level |
Bedroom |
|
|
10'5'' x 9'6'' |
|
Second Level |
4pc Bathroom |
|
|
Measurements not available |
|
Basement |
Recreation Room |
|
|
15'1'' x 15'6'' |
|
Basement |
4pc Bathroom |
|
|
Measurements not available |
|
Basement |
Bedroom |
|
|
12'1'' x 12'4'' |
|
Basement |
Bedroom |
|
|
12'1'' x 12'3'' |
|
Main Level |
Family Room |
|
|
13'7'' x 14'11'' |
|
Main Level |
Dinette |
|
|
13'7'' x 8'0'' |
|
Main Level |
4pc Bathroom |
|
|
Measurements not available |
|
Main Level |
Kitchen |
|
|
11'1'' x 11'1'' |
|
Main Level |
Living Room |
|
|
20'11'' x 16'4'' |
https://www.realtor.ca/real-estate/28861072/14-october-place-brantford



