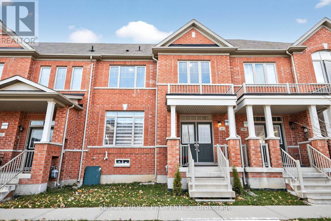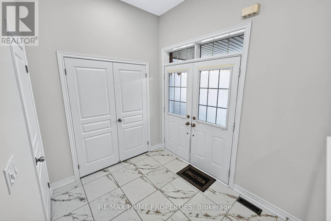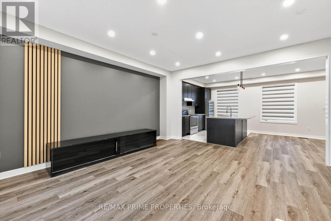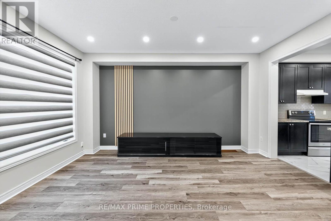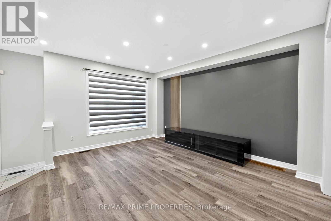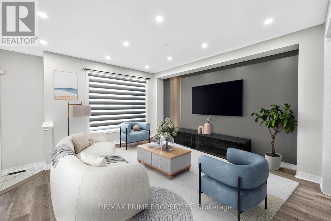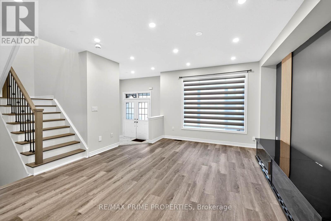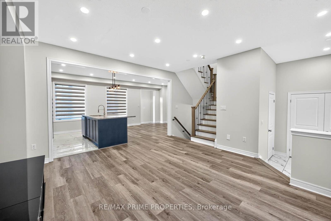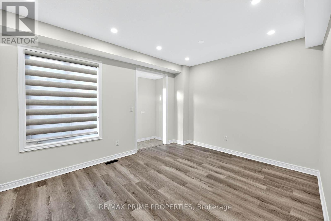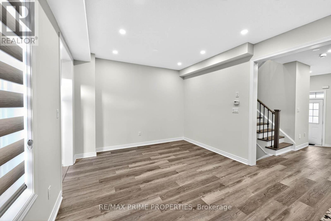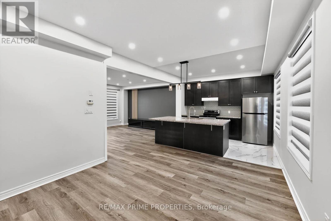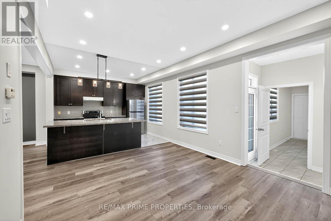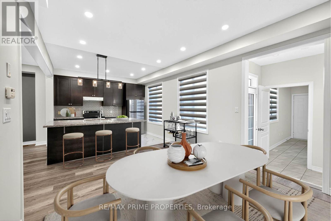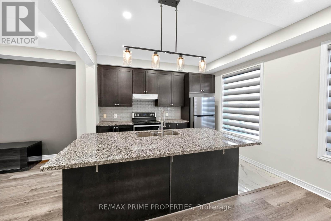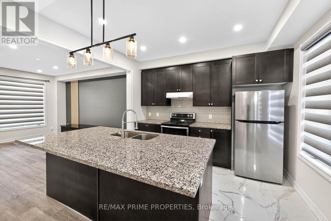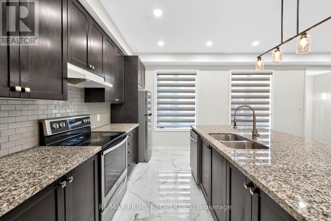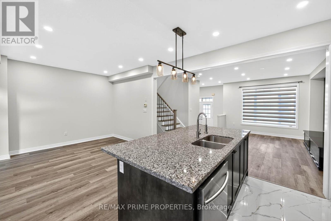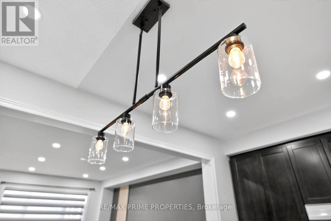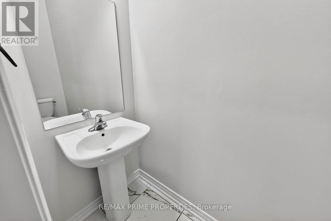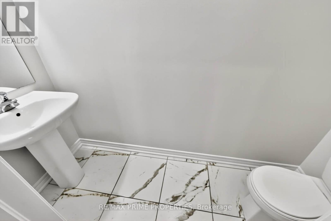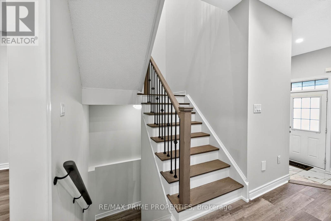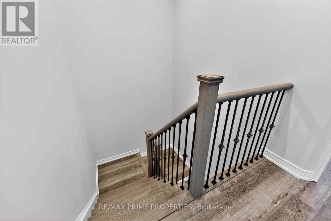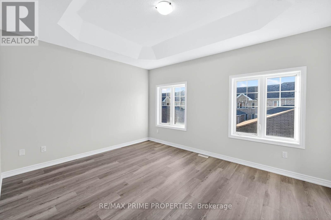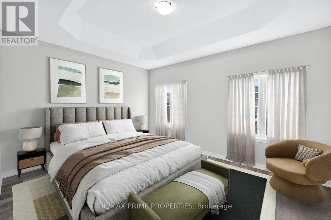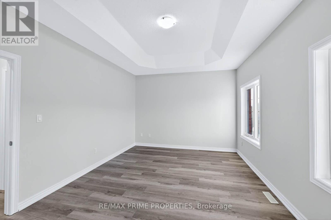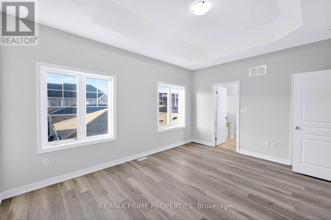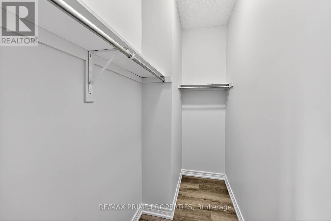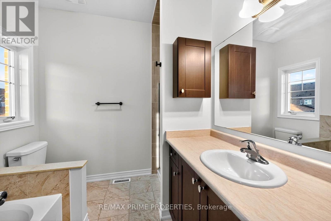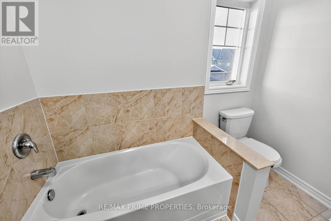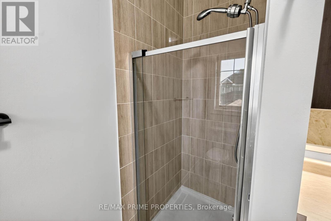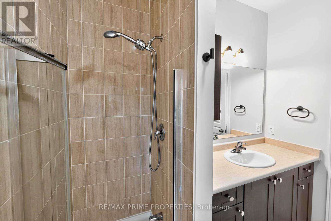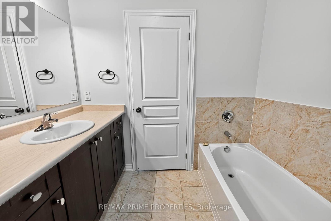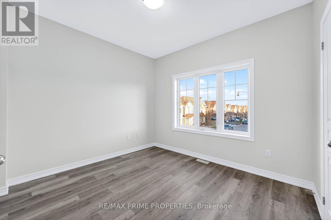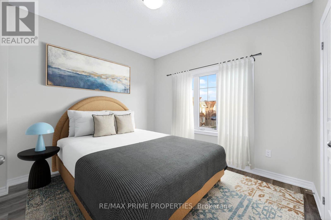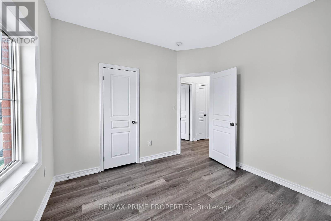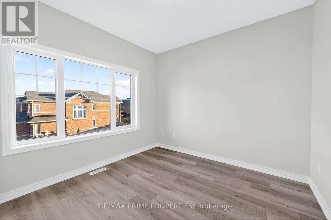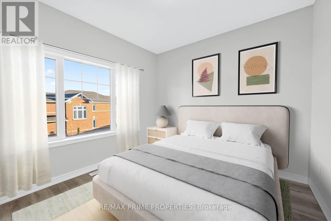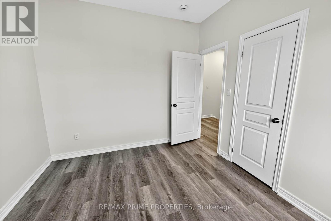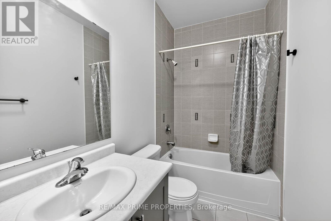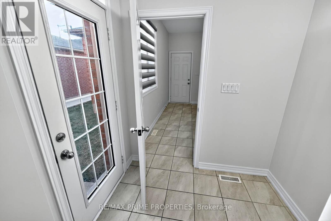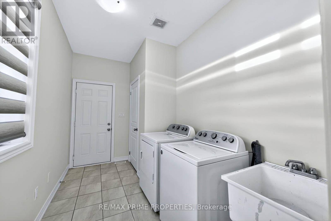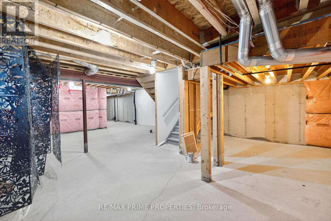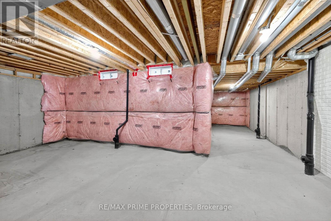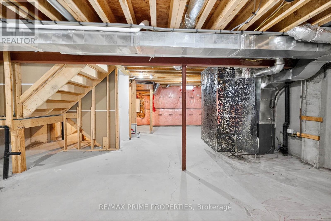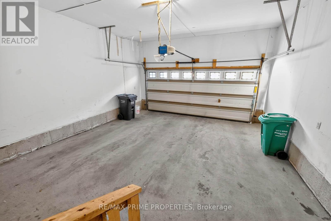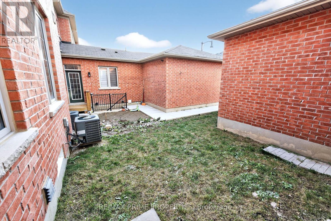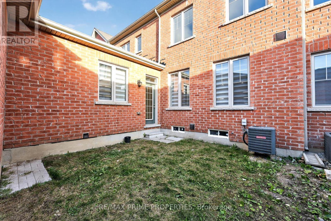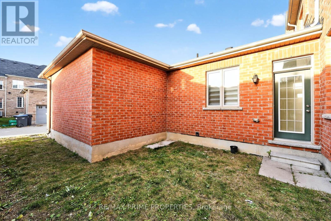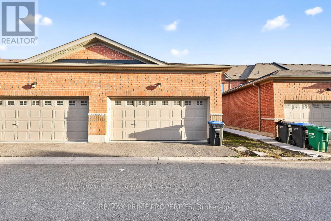3 Bedroom
3 Bathroom
1,500 - 2,000 ft2
Central Air Conditioning
Forced Air
$839,000
Beautifully renovated 3-bedroom townhouse located in one of Brampton's most sought-after neighbourhoods. This home features a bright, functional, and spacious layout with newly installed luxury vinyl flooring, new zebra blinds, fresh paint, and pot lights throughout the main floors. Enjoy low-maintenance landscaping, a double car garage, and no maintenance fees-an ideal opportunity for first-time buyers. The primary bedroom offers a private ensuite and walk-in closet, while the additional bedrooms are nicely sized. Situated in a family-friendly community, this home is conveniently close to parks, schools(within walking distance), and nearby shopping. Move-in ready, this townhouse also includes an unfinished basement with a rough-in bathroom-perfect for customizing to your needs. (id:50976)
Property Details
|
MLS® Number
|
W12556718 |
|
Property Type
|
Single Family |
|
Community Name
|
Northwest Brampton |
|
Amenities Near By
|
Park, Place Of Worship, Public Transit, Schools |
|
Equipment Type
|
Water Heater |
|
Features
|
Lane |
|
Parking Space Total
|
2 |
|
Rental Equipment Type
|
Water Heater |
Building
|
Bathroom Total
|
3 |
|
Bedrooms Above Ground
|
3 |
|
Bedrooms Total
|
3 |
|
Age
|
6 To 15 Years |
|
Appliances
|
Garage Door Opener Remote(s), Dishwasher, Dryer, Stove, Washer, Window Coverings, Refrigerator |
|
Basement Development
|
Unfinished |
|
Basement Type
|
Full (unfinished) |
|
Construction Style Attachment
|
Attached |
|
Cooling Type
|
Central Air Conditioning |
|
Exterior Finish
|
Brick |
|
Flooring Type
|
Vinyl, Tile |
|
Foundation Type
|
Poured Concrete |
|
Half Bath Total
|
1 |
|
Heating Fuel
|
Natural Gas |
|
Heating Type
|
Forced Air |
|
Stories Total
|
2 |
|
Size Interior
|
1,500 - 2,000 Ft2 |
|
Type
|
Row / Townhouse |
|
Utility Water
|
Municipal Water |
Parking
Land
|
Acreage
|
No |
|
Land Amenities
|
Park, Place Of Worship, Public Transit, Schools |
|
Sewer
|
Sanitary Sewer |
|
Size Depth
|
82 Ft |
|
Size Frontage
|
24 Ft ,7 In |
|
Size Irregular
|
24.6 X 82 Ft |
|
Size Total Text
|
24.6 X 82 Ft |
Rooms
| Level |
Type |
Length |
Width |
Dimensions |
|
Second Level |
Primary Bedroom |
3.77 m |
4.84 m |
3.77 m x 4.84 m |
|
Second Level |
Bedroom 2 |
3.13 m |
3.1 m |
3.13 m x 3.1 m |
|
Second Level |
Bedroom 3 |
3.23 m |
3.5 m |
3.23 m x 3.5 m |
|
Main Level |
Living Room |
4.69 m |
4.3 m |
4.69 m x 4.3 m |
|
Main Level |
Dining Room |
3.62 m |
7.25 m |
3.62 m x 7.25 m |
|
Main Level |
Kitchen |
3.62 m |
7.35 m |
3.62 m x 7.35 m |
|
Main Level |
Laundry Room |
3.74 m |
1.86 m |
3.74 m x 1.86 m |
https://www.realtor.ca/real-estate/29115910/14-primo-road-brampton-northwest-brampton-northwest-brampton



