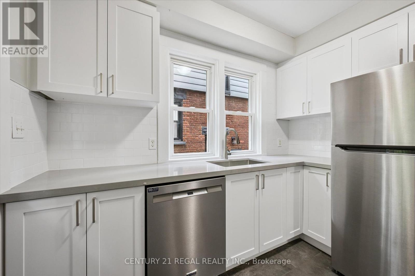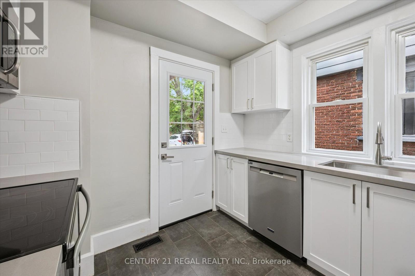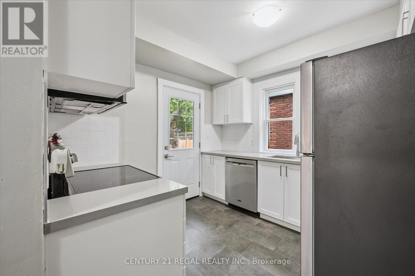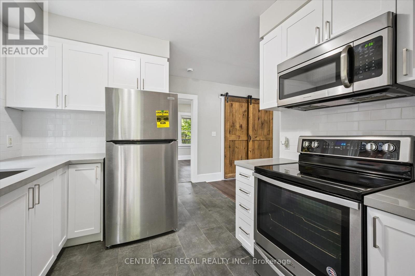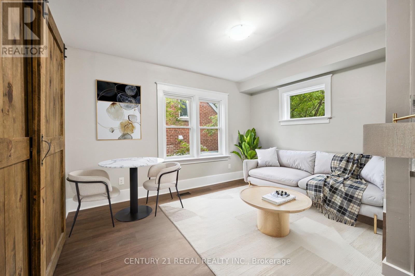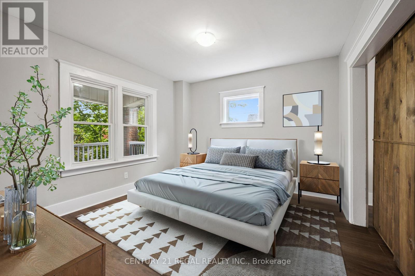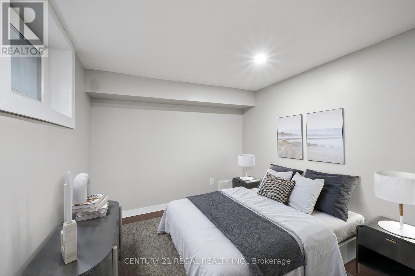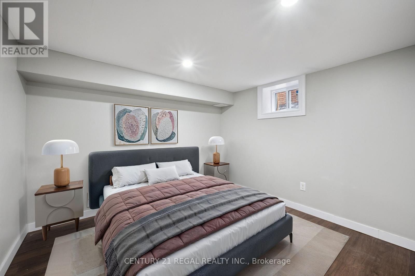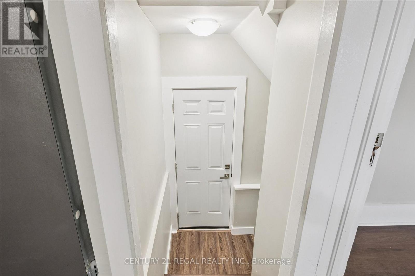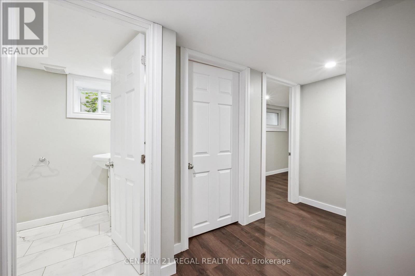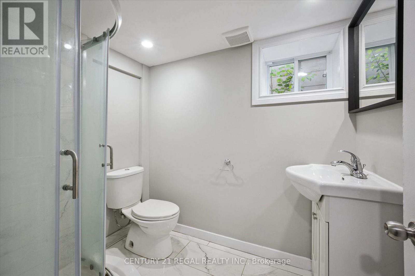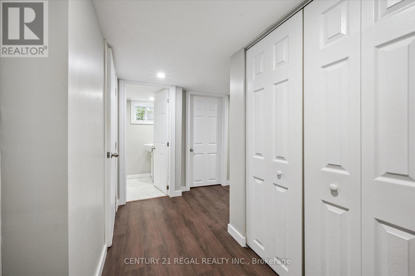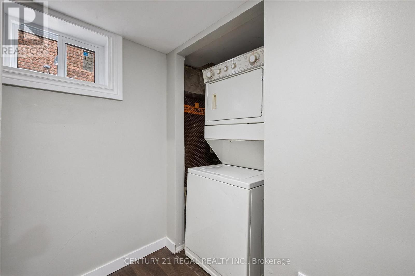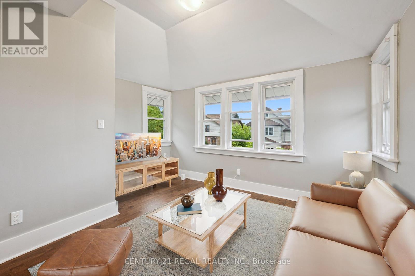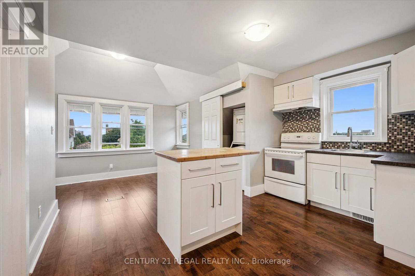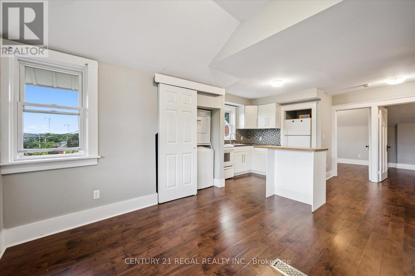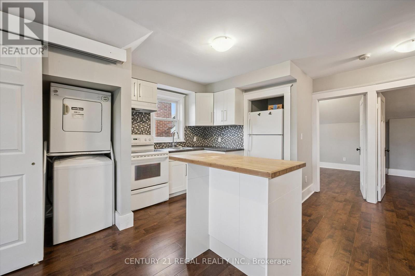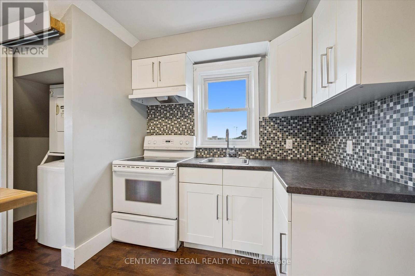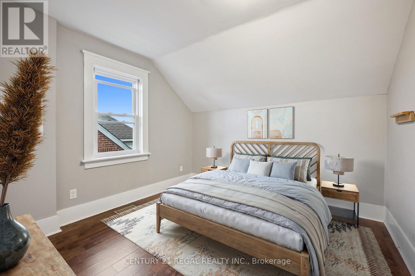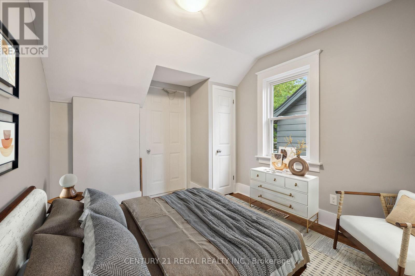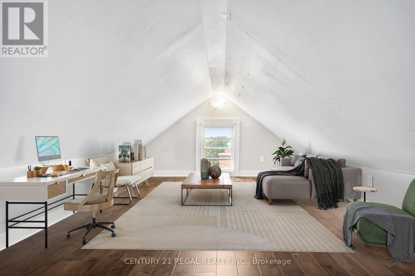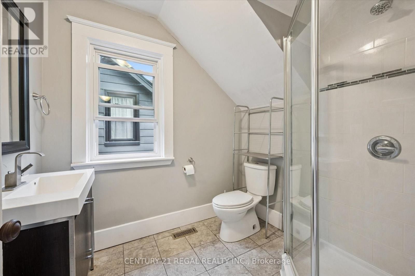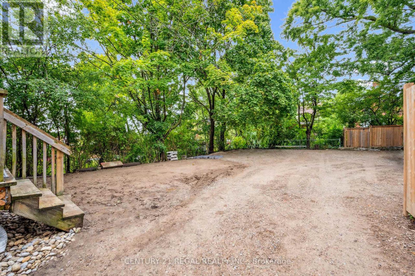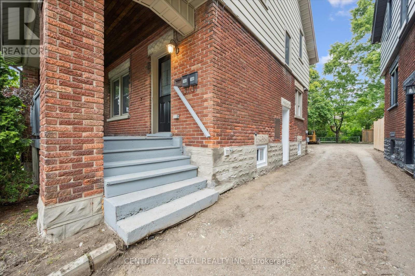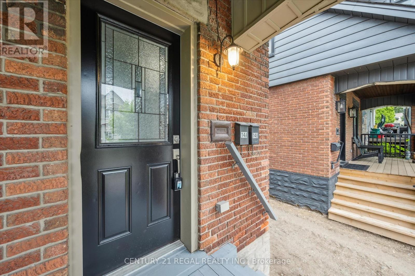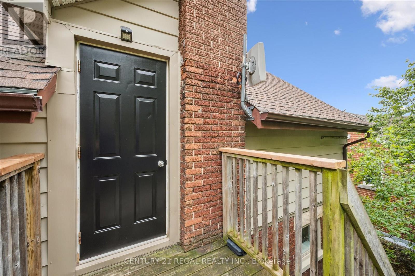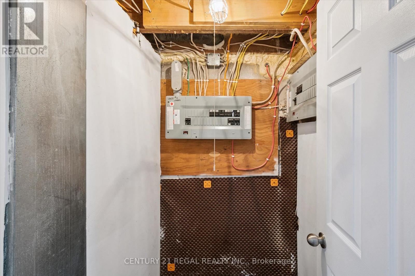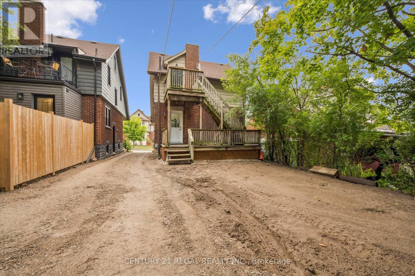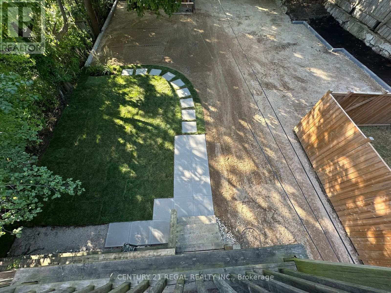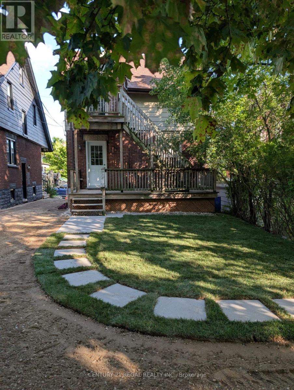5 Bedroom
2 Bathroom
1,100 - 1,500 ft2
Forced Air
$699,900
Investors & Buyers - Here's Your Opportunity! This fully vacant legal duplex in the heart of Downtown Kitchener is a rare find. Offering plenty of parking (4+ cars) and steps from the LRT, Kitchener Market, shops, schools, and highways, its the ideal income helper or investment property. The main unit spans two levels with 3 bedrooms, large living/dining space, kitchen, and laundry (market rent ~$2,150+hydro). The upper unit spans 2nd floor & attic; features 2 bedrooms plus a den/attic, open-concept living, and in-unit laundry (market rent ~$2,000+hydro). Each unit has its own hydro meter, hot water tank, separate 100amp electrical panels, laundry, deck, and separate entrances. Recent updates include a new roof (2020), furnace (2019), main unit Laundry machine (2019), waterproofed basement with french drain & 15year warranty (2023), cleaned ducts (2025), basement washroom updated (2024), and a brand-new main floor kitchen and appliances (2025). Backyard has a landscaped area for relaxing as well as 4 parking spaces. Driveway and parking are being paved Sept 2025, New Sod August 2025. A turnkey duplex in a prime rental location - don't miss this one! (id:50976)
Property Details
|
MLS® Number
|
X12358192 |
|
Property Type
|
Multi-family |
|
Amenities Near By
|
Park, Hospital, Place Of Worship, Schools, Golf Nearby, Public Transit |
|
Equipment Type
|
Air Conditioner |
|
Features
|
Carpet Free |
|
Parking Space Total
|
4 |
|
Rental Equipment Type
|
Air Conditioner |
|
Structure
|
Deck, Porch |
Building
|
Bathroom Total
|
2 |
|
Bedrooms Above Ground
|
3 |
|
Bedrooms Below Ground
|
2 |
|
Bedrooms Total
|
5 |
|
Appliances
|
Dryer, Water Heater, Stove, Washer, Refrigerator |
|
Basement Development
|
Finished |
|
Basement Features
|
Separate Entrance |
|
Basement Type
|
N/a (finished) |
|
Exterior Finish
|
Brick, Vinyl Siding |
|
Flooring Type
|
Wood, Tile |
|
Foundation Type
|
Poured Concrete |
|
Heating Fuel
|
Natural Gas |
|
Heating Type
|
Forced Air |
|
Stories Total
|
2 |
|
Size Interior
|
1,100 - 1,500 Ft2 |
|
Type
|
Duplex |
|
Utility Water
|
Municipal Water |
Parking
Land
|
Acreage
|
No |
|
Land Amenities
|
Park, Hospital, Place Of Worship, Schools, Golf Nearby, Public Transit |
|
Sewer
|
Sanitary Sewer |
|
Size Depth
|
120 Ft |
|
Size Frontage
|
29 Ft |
|
Size Irregular
|
29 X 120 Ft |
|
Size Total Text
|
29 X 120 Ft |
Rooms
| Level |
Type |
Length |
Width |
Dimensions |
|
Second Level |
Bedroom 2 |
2.86 m |
3.06 m |
2.86 m x 3.06 m |
|
Second Level |
Den |
4.02 m |
4.59 m |
4.02 m x 4.59 m |
|
Second Level |
Kitchen |
4.31 m |
3.34 m |
4.31 m x 3.34 m |
|
Second Level |
Living Room |
4.02 m |
3.29 m |
4.02 m x 3.29 m |
|
Second Level |
Bedroom |
3.25 m |
3.08 m |
3.25 m x 3.08 m |
|
Basement |
Bedroom |
2.97 m |
4.05 m |
2.97 m x 4.05 m |
|
Basement |
Bedroom |
2.56 m |
3.91 m |
2.56 m x 3.91 m |
|
Basement |
Bathroom |
1.7 m |
2.12 m |
1.7 m x 2.12 m |
|
Main Level |
Kitchen |
2.93 m |
4.06 m |
2.93 m x 4.06 m |
|
Main Level |
Living Room |
4.82 m |
3.58 m |
4.82 m x 3.58 m |
|
Main Level |
Living Room |
3.01 m |
4.05 m |
3.01 m x 4.05 m |
|
Main Level |
Bedroom |
4.82 m |
3.58 m |
4.82 m x 3.58 m |
https://www.realtor.ca/real-estate/28763674/14-stirling-avenue-n-kitchener




