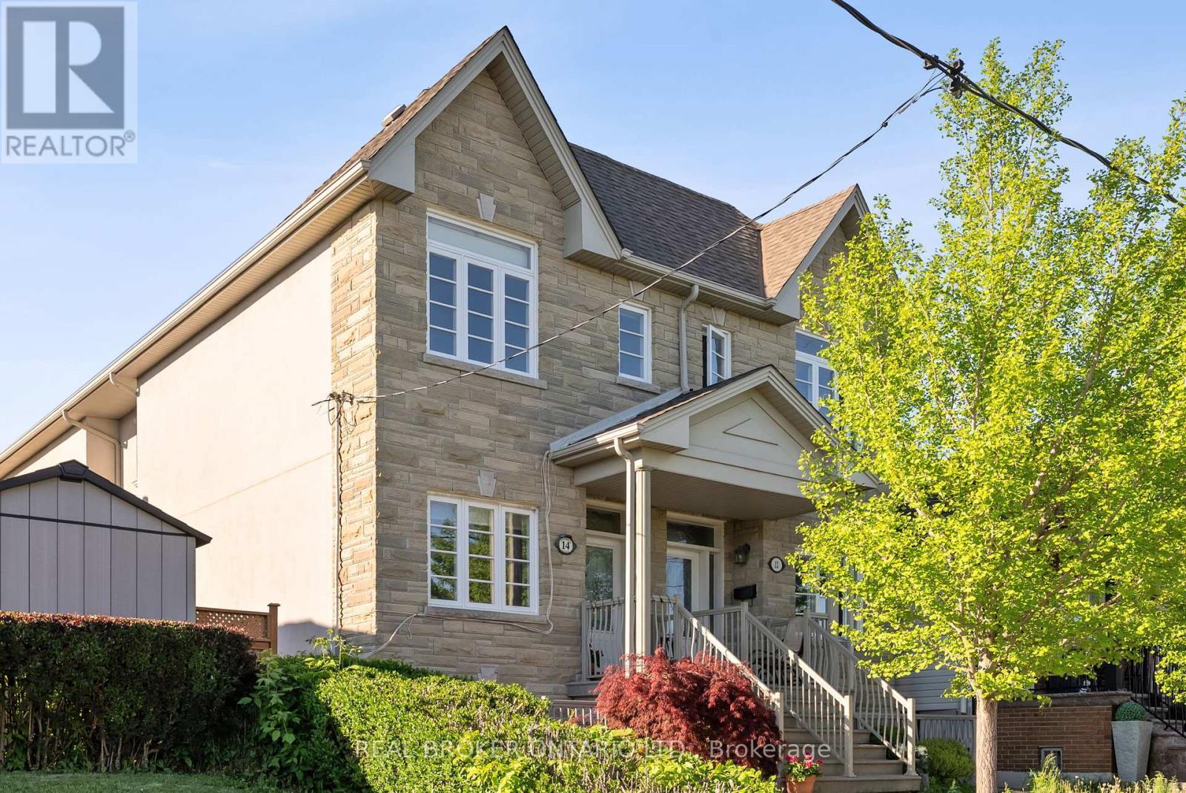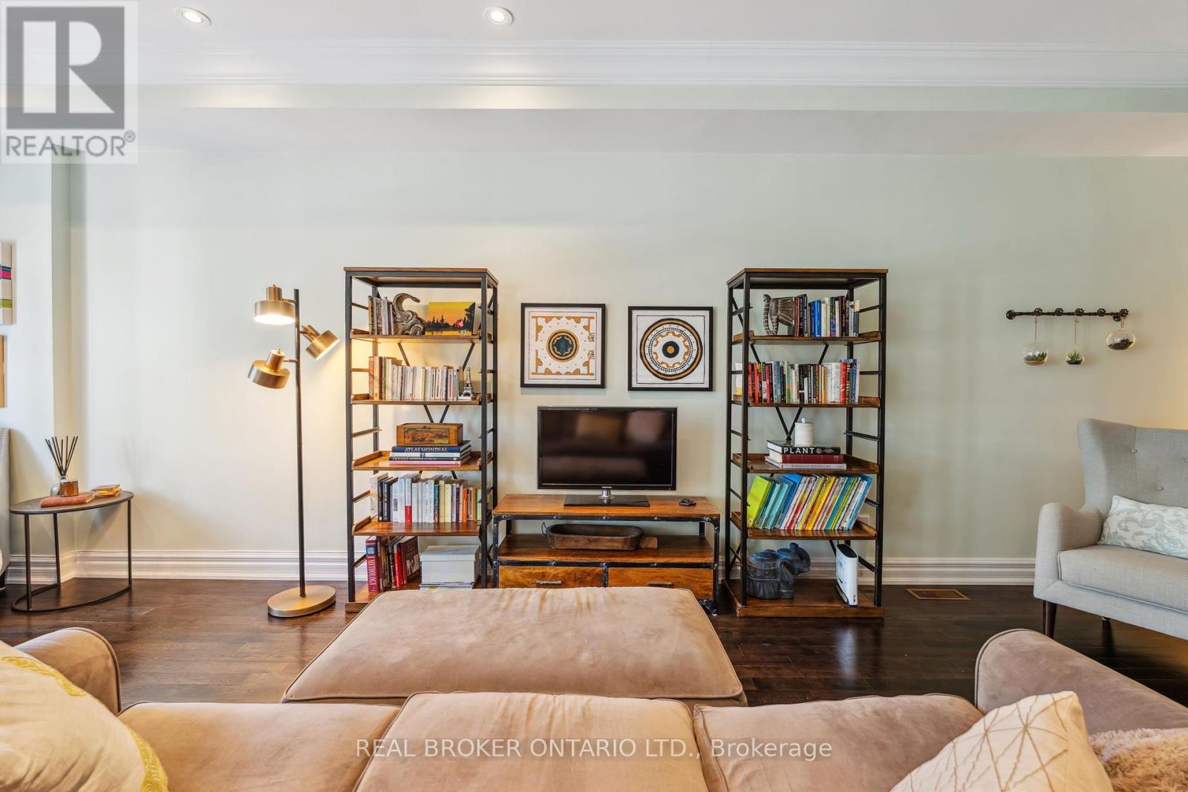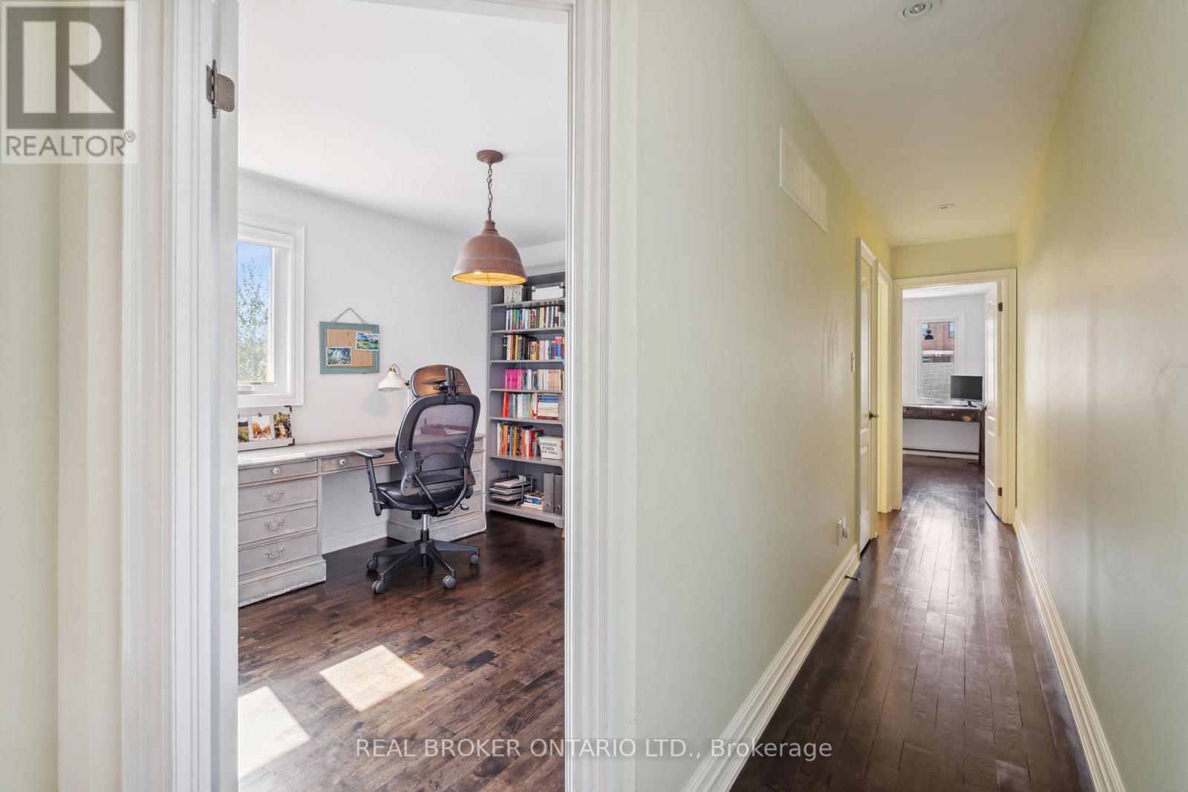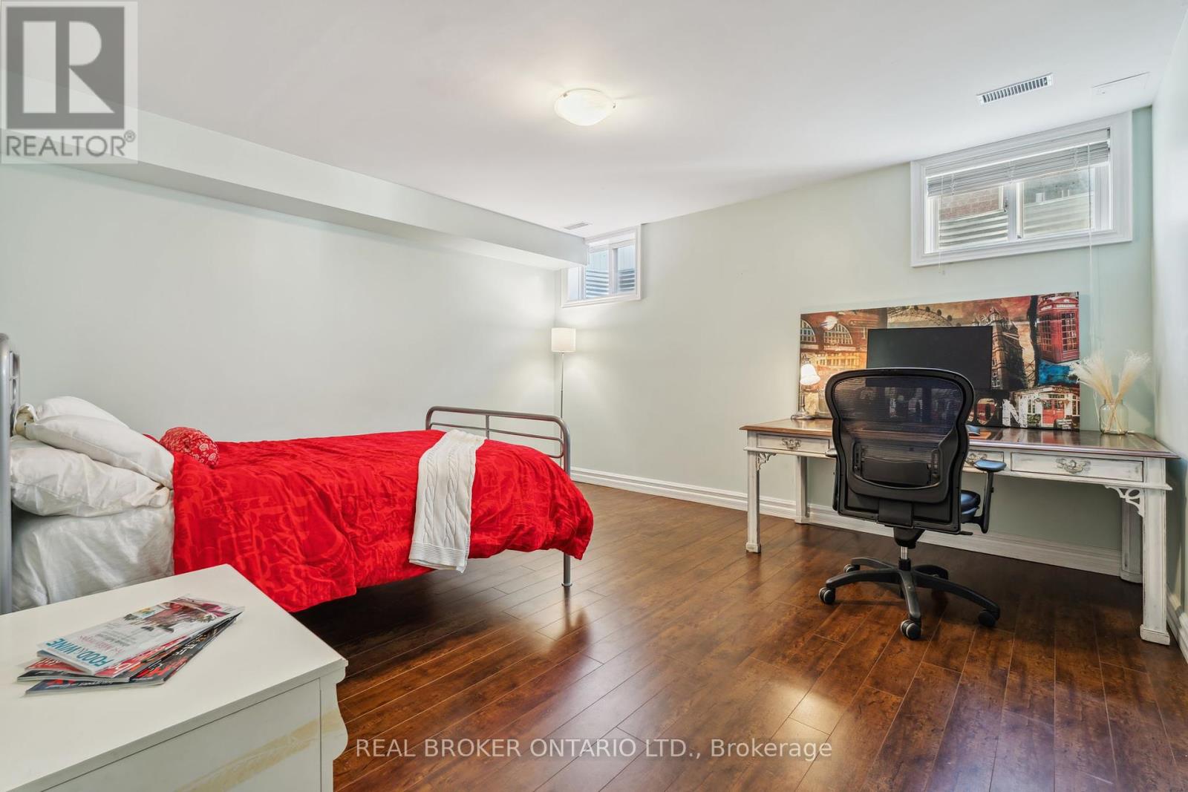4 Bedroom
4 Bathroom
1,500 - 2,000 ft2
Central Air Conditioning
Forced Air
$1,298,800
Pristine 2010-Built Home: Beautifully Renovated with Designer Updates This exquisite 1918 sq ft residence, built in 2010 and thoughtfully renovated 8 years ago, offers a rare opportunity to own a well-maintained home with elegant modern finishes. The open-concept layout features soaring 9-foot ceilings and premium 3/4" hardwood floors throughout both main and second levels, creating an atmosphere of refined sophistication. The impressive kitchen stands as the home's centerpiece with recently updated stone countertops, abundant custom built-in storage solutions, marble backsplash, undermount double sink, and statement coffered ceiling. Every inch has been maximized for both beauty and functionality. High-quality appliances include a whisper-quiet Miele dishwasher and versatile Bosch induction range--perfect for everything, from family meals to entertaining guests. The generous master suite features a luxurious 6-piece ensuite bathroom with relaxing jacuzzi tub and a spacious walk-in closet. Thoughtful details like crown molding throughout the main floor and central vacuum system add both character and convenience. The basement boasts impressive 8-foot ceilings and separate entrance with existing plumbing ready for a potential income suite. The newly installed roof (2024) provides peace of mind for years to come. Enjoy summer evenings in your privately fenced backyard, with the convenience of a double garage accessed via rear lane. Ideally situated minutes from St. Clair West transit and the soon-to-open Eglinton Crosstown LRT, this well-built home offers the perfect blend of established quality and modern amenities in a highly desirable location. (id:50976)
Open House
This property has open houses!
Starts at:
2:00 pm
Ends at:
4:00 pm
Starts at:
2:00 pm
Ends at:
4:00 pm
Property Details
|
MLS® Number
|
W12162756 |
|
Property Type
|
Single Family |
|
Community Name
|
Caledonia-Fairbank |
|
Amenities Near By
|
Hospital, Park, Place Of Worship, Public Transit |
|
Equipment Type
|
Water Heater |
|
Features
|
Lane, Paved Yard, Carpet Free |
|
Parking Space Total
|
2 |
|
Rental Equipment Type
|
Water Heater |
|
Structure
|
Deck |
Building
|
Bathroom Total
|
4 |
|
Bedrooms Above Ground
|
3 |
|
Bedrooms Below Ground
|
1 |
|
Bedrooms Total
|
4 |
|
Age
|
6 To 15 Years |
|
Amenities
|
Canopy |
|
Appliances
|
Garage Door Opener Remote(s), Water Heater, Dishwasher, Range, Stove, Window Coverings, Refrigerator |
|
Basement Development
|
Finished |
|
Basement Features
|
Walk Out |
|
Basement Type
|
N/a (finished) |
|
Construction Style Attachment
|
Semi-detached |
|
Cooling Type
|
Central Air Conditioning |
|
Exterior Finish
|
Stone, Stucco |
|
Flooring Type
|
Hardwood, Tile, Vinyl |
|
Foundation Type
|
Poured Concrete |
|
Half Bath Total
|
1 |
|
Heating Fuel
|
Natural Gas |
|
Heating Type
|
Forced Air |
|
Stories Total
|
2 |
|
Size Interior
|
1,500 - 2,000 Ft2 |
|
Type
|
House |
|
Utility Water
|
Municipal Water |
Parking
Land
|
Acreage
|
No |
|
Land Amenities
|
Hospital, Park, Place Of Worship, Public Transit |
|
Sewer
|
Sanitary Sewer |
|
Size Depth
|
117 Ft ,7 In |
|
Size Frontage
|
18 Ft |
|
Size Irregular
|
18 X 117.6 Ft |
|
Size Total Text
|
18 X 117.6 Ft |
Rooms
| Level |
Type |
Length |
Width |
Dimensions |
|
Second Level |
Primary Bedroom |
4.57 m |
3.76 m |
4.57 m x 3.76 m |
|
Second Level |
Bedroom 2 |
4.57 m |
3.53 m |
4.57 m x 3.53 m |
|
Second Level |
Bedroom 3 |
3.33 m |
3 m |
3.33 m x 3 m |
|
Basement |
Recreational, Games Room |
7.33 m |
4.4 m |
7.33 m x 4.4 m |
|
Basement |
Bedroom |
6.1 m |
4.27 m |
6.1 m x 4.27 m |
|
Main Level |
Living Room |
8.12 m |
3.93 m |
8.12 m x 3.93 m |
|
Main Level |
Dining Room |
8.12 m |
3.93 m |
8.12 m x 3.93 m |
|
Main Level |
Kitchen |
6.8 m |
4.57 m |
6.8 m x 4.57 m |
|
Main Level |
Laundry Room |
2.5 m |
2 m |
2.5 m x 2 m |
https://www.realtor.ca/real-estate/28344213/14-teignmouth-avenue-toronto-caledonia-fairbank-caledonia-fairbank
















































