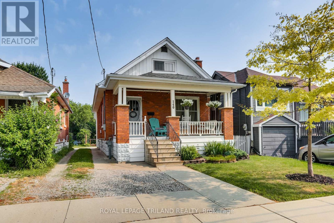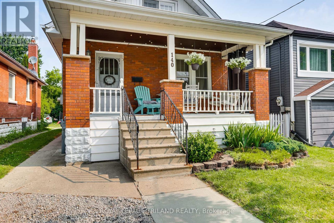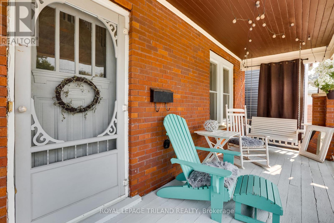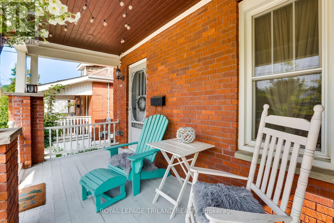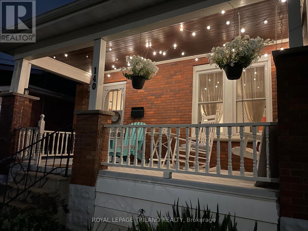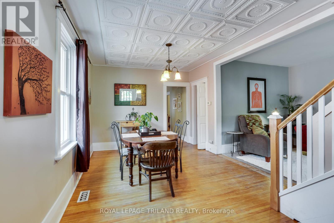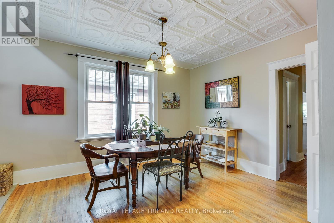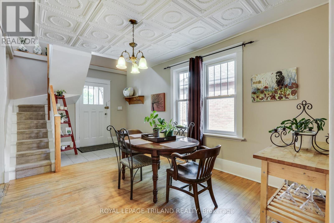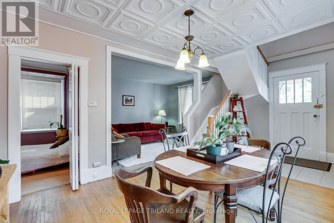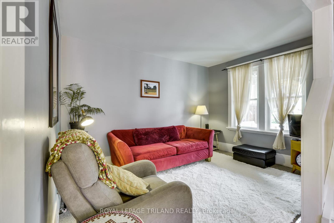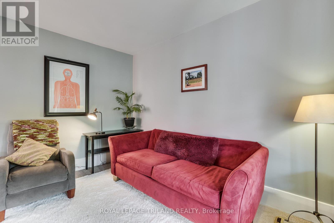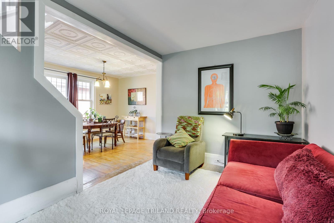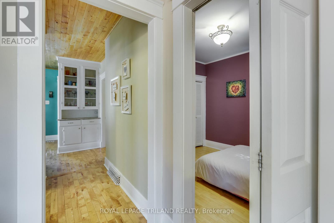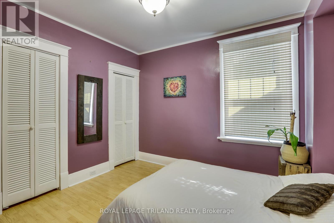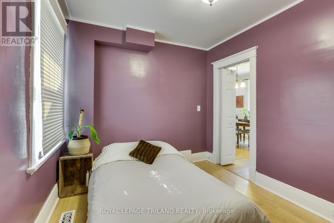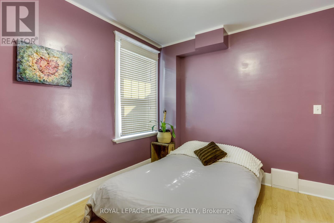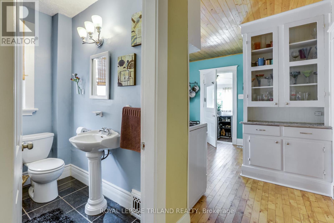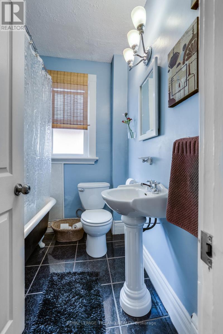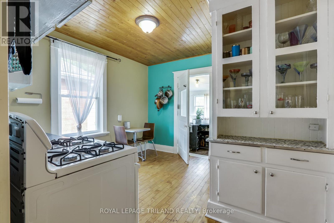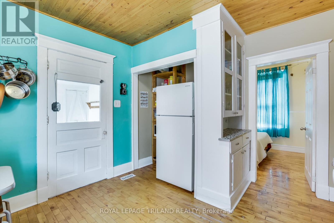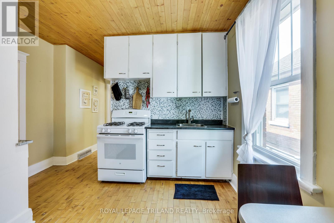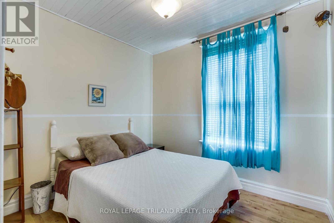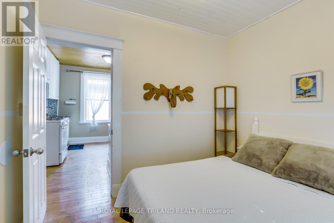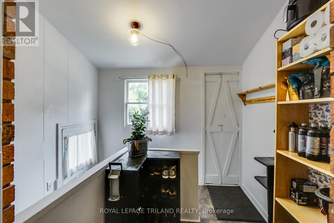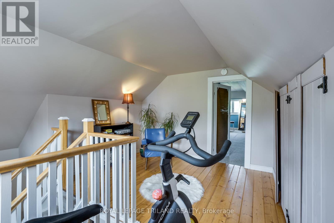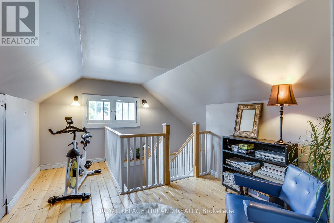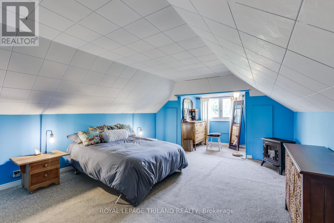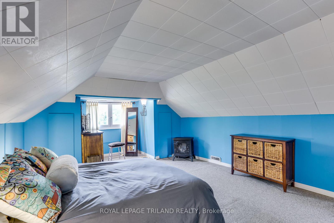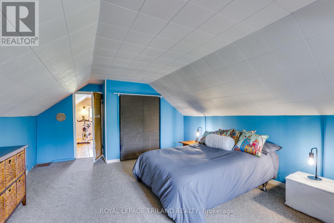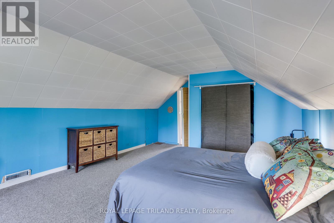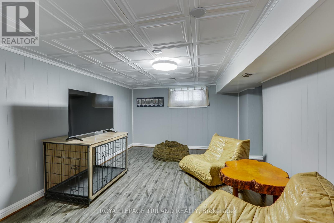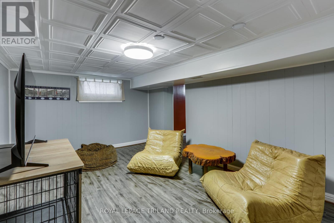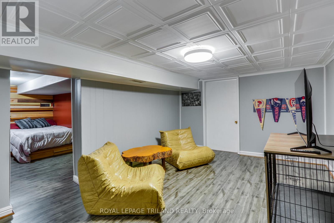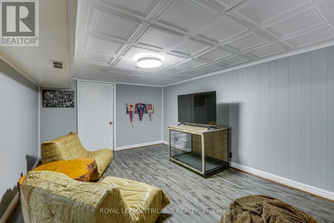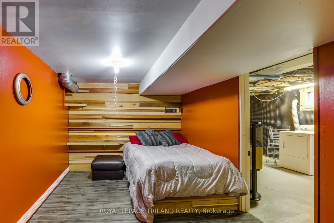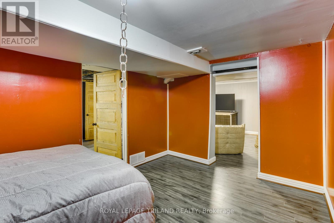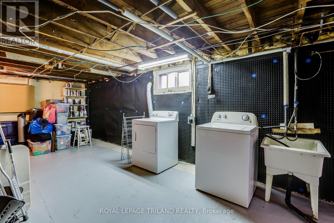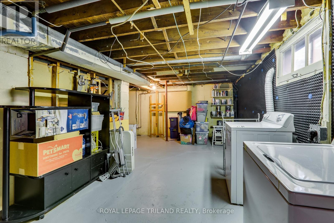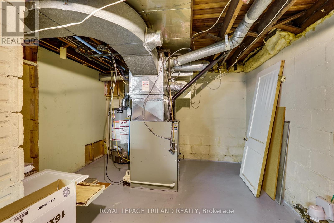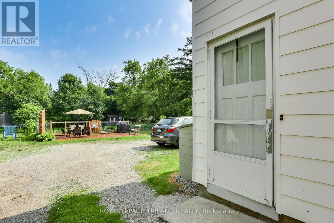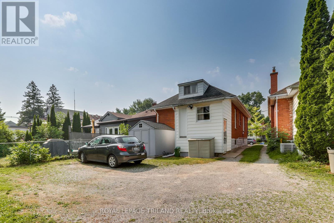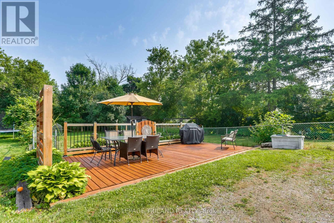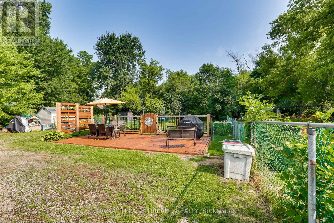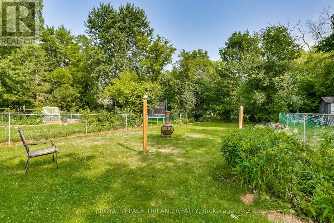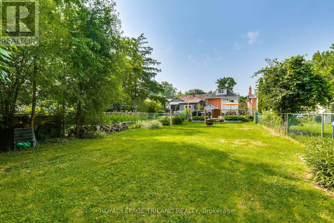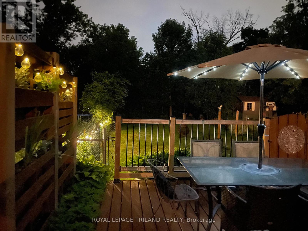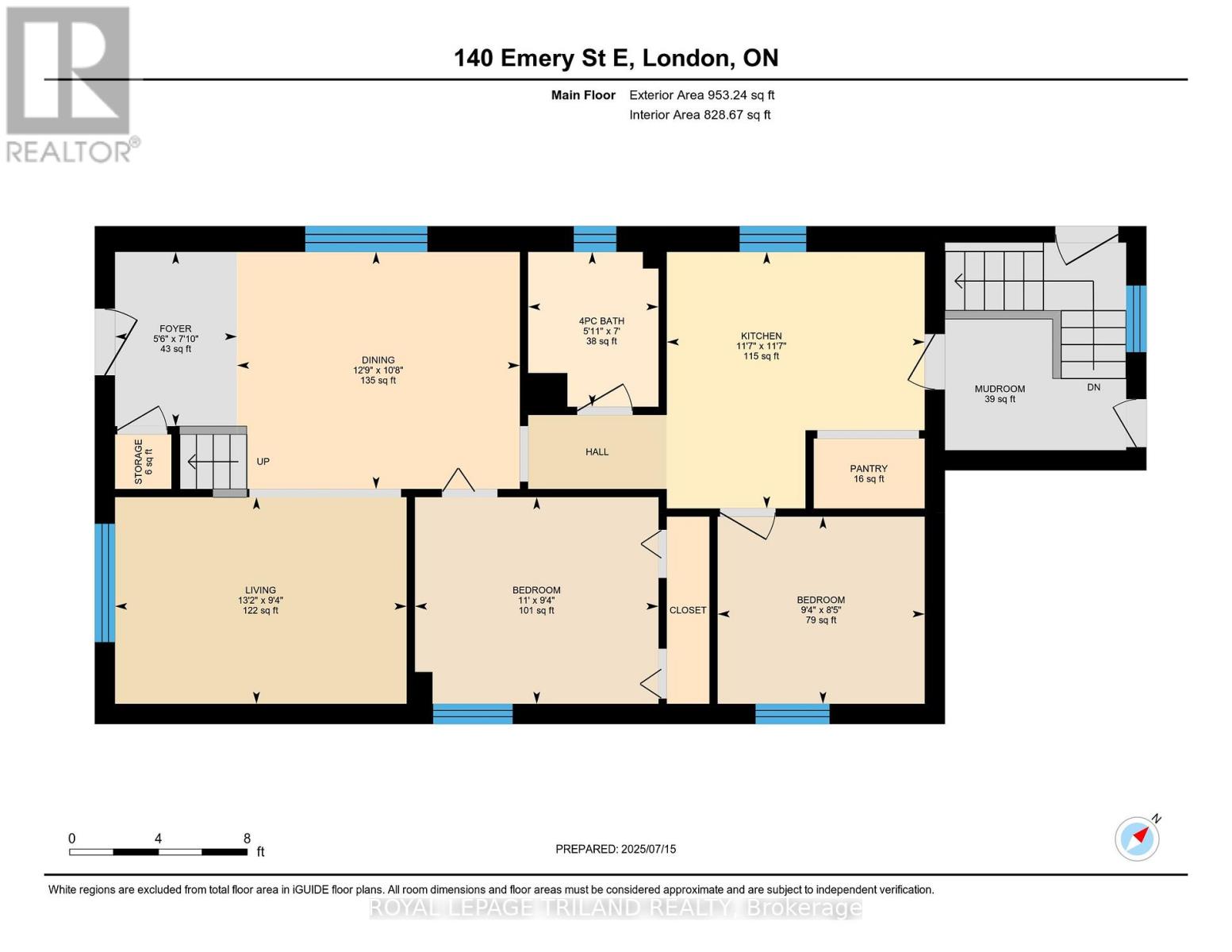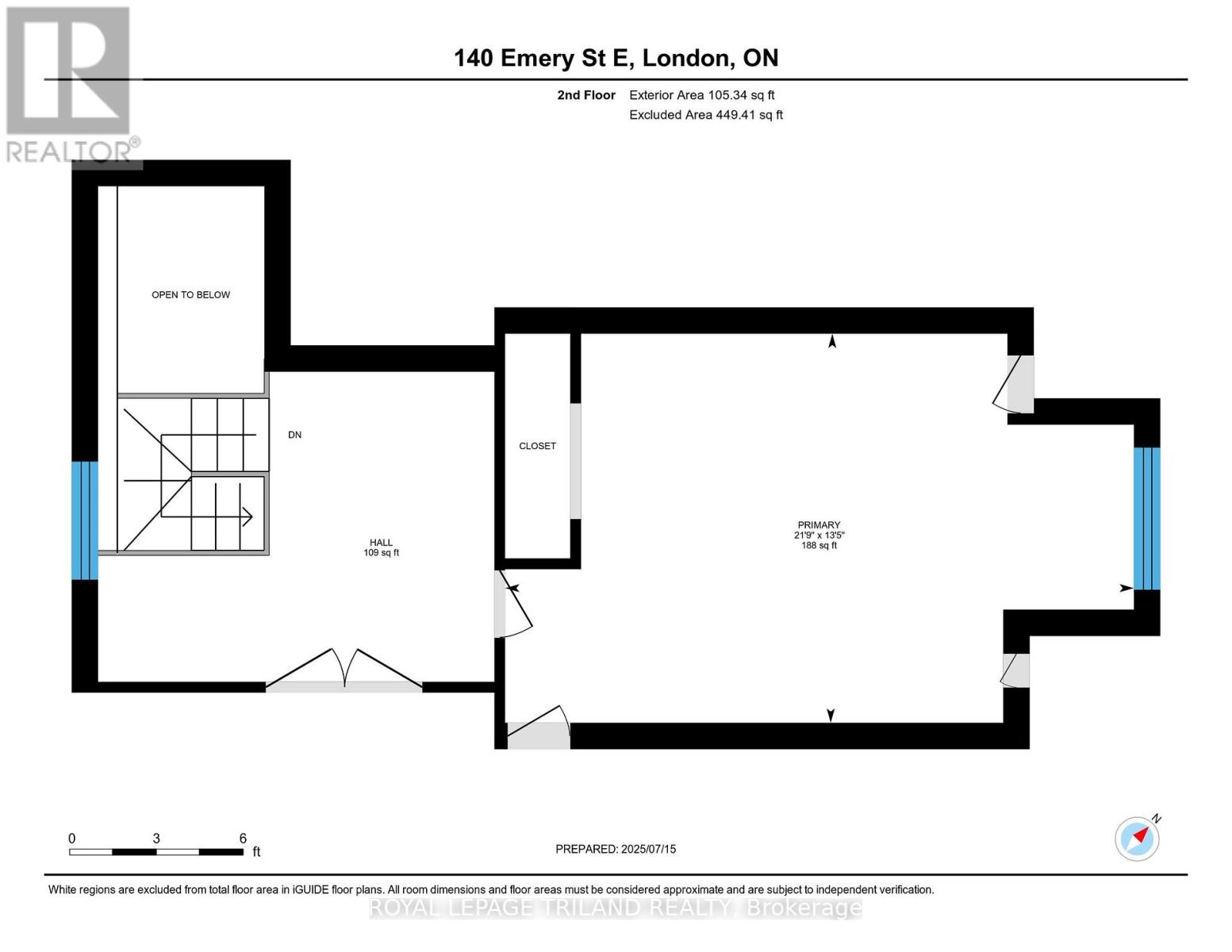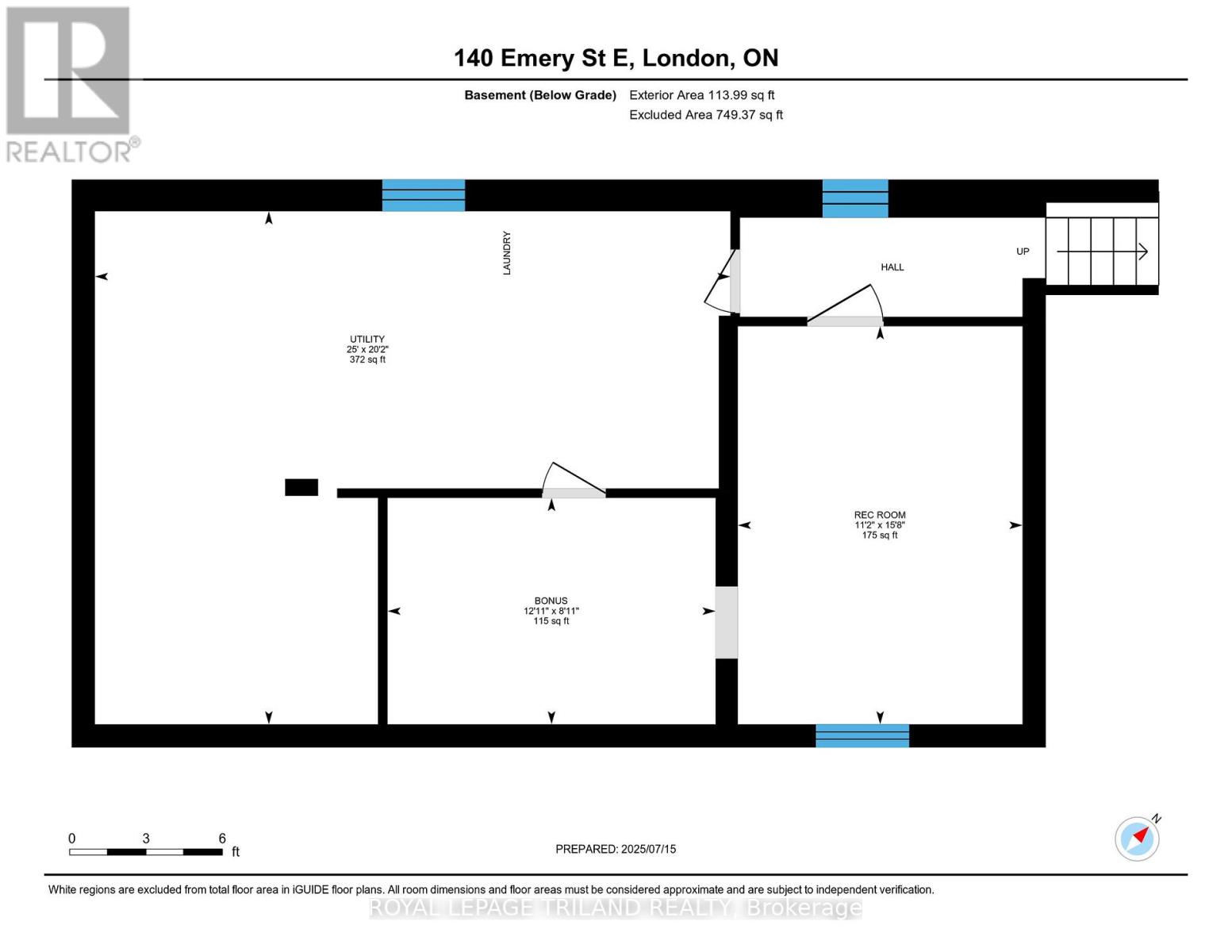3 Bedroom
1 Bathroom
700 - 1,100 ft2
Central Air Conditioning
Forced Air
$539,000
Welcome to this charming Old South 1 1/2 storey bungalow, built in 1922 and proudly cared for by only three owners in over a century. Set on a beautiful 189-ft deep lot, this home features the classic covered front porch Old South is known for - perfect for relaxing with a coffee or greeting neighbours. Inside, you'll find two bedrooms on the main floor, one upstairs, and a warm layout that flows from the foyer into a large dining room and cozy side living room. The kitchen with pantry sits at the back, with one full bath on the main. The lower level adds a rec room, laundry, generous storage, and an extra room used as a bedroom. Rear parking and optional front pad. Many updates throughout. (id:50976)
Property Details
|
MLS® Number
|
X12290946 |
|
Property Type
|
Single Family |
|
Community Name
|
South F |
|
Equipment Type
|
Water Heater |
|
Parking Space Total
|
3 |
|
Rental Equipment Type
|
Water Heater |
|
Structure
|
Porch |
Building
|
Bathroom Total
|
1 |
|
Bedrooms Above Ground
|
3 |
|
Bedrooms Total
|
3 |
|
Appliances
|
Dryer, Stove, Washer, Refrigerator |
|
Basement Type
|
Full |
|
Construction Style Attachment
|
Detached |
|
Cooling Type
|
Central Air Conditioning |
|
Exterior Finish
|
Brick, Vinyl Siding |
|
Fire Protection
|
Smoke Detectors |
|
Foundation Type
|
Block |
|
Heating Fuel
|
Natural Gas |
|
Heating Type
|
Forced Air |
|
Stories Total
|
2 |
|
Size Interior
|
700 - 1,100 Ft2 |
|
Type
|
House |
|
Utility Water
|
Municipal Water |
Parking
Land
|
Acreage
|
No |
|
Sewer
|
Sanitary Sewer |
|
Size Depth
|
189 Ft |
|
Size Frontage
|
30 Ft |
|
Size Irregular
|
30 X 189 Ft |
|
Size Total Text
|
30 X 189 Ft |
|
Zoning Description
|
R2-2 |
Rooms
| Level |
Type |
Length |
Width |
Dimensions |
|
Second Level |
Primary Bedroom |
6.63 m |
4.1 m |
6.63 m x 4.1 m |
|
Basement |
Utility Room |
6.15 m |
7.61 m |
6.15 m x 7.61 m |
|
Basement |
Recreational, Games Room |
3.41 m |
4.77 m |
3.41 m x 4.77 m |
|
Basement |
Other |
2.71 m |
3.93 m |
2.71 m x 3.93 m |
|
Main Level |
Foyer |
2.39 m |
1.68 m |
2.39 m x 1.68 m |
|
Main Level |
Dining Room |
3.26 m |
3.89 m |
3.26 m x 3.89 m |
|
Main Level |
Living Room |
2.84 m |
4.01 m |
2.84 m x 4.01 m |
|
Main Level |
Kitchen |
3.52 m |
3.54 m |
3.52 m x 3.54 m |
|
Main Level |
Bedroom |
2.85 m |
2.57 m |
2.85 m x 2.57 m |
|
Main Level |
Bedroom |
3.35 m |
2.84 m |
3.35 m x 2.84 m |
|
Main Level |
Bathroom |
2.13 m |
1.79 m |
2.13 m x 1.79 m |
https://www.realtor.ca/real-estate/28618294/140-emery-avenue-e-london-south-south-f-south-f



