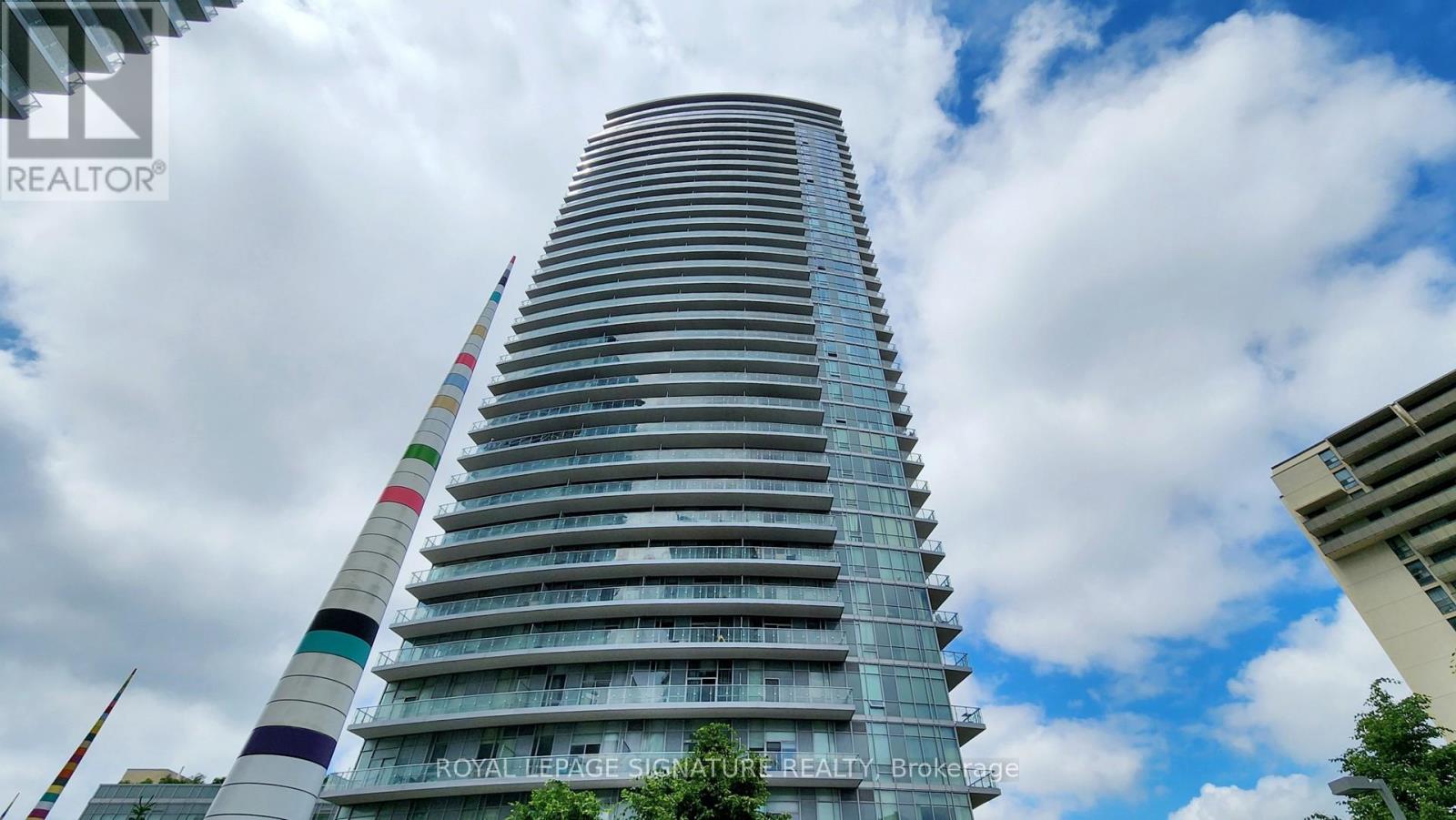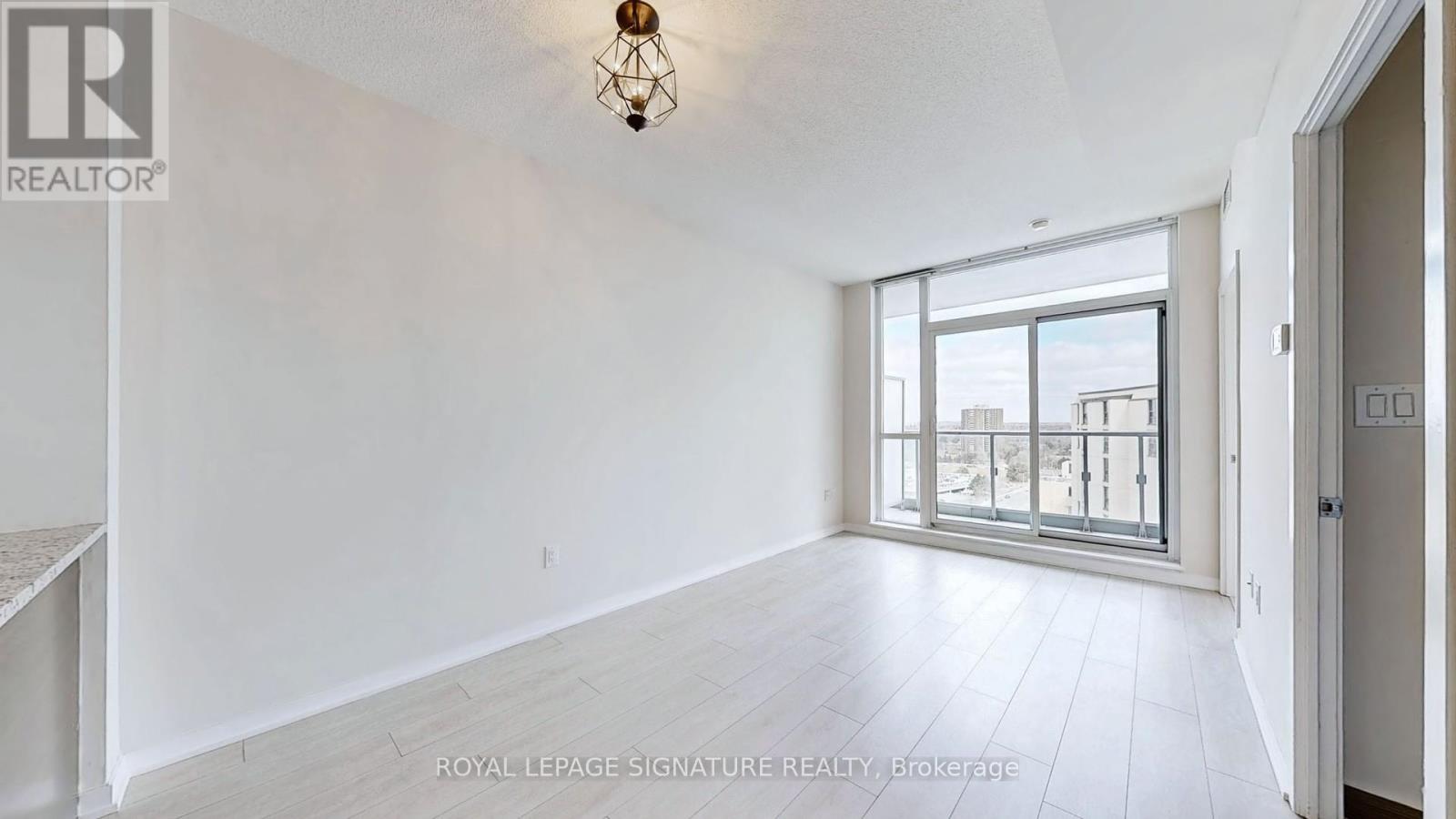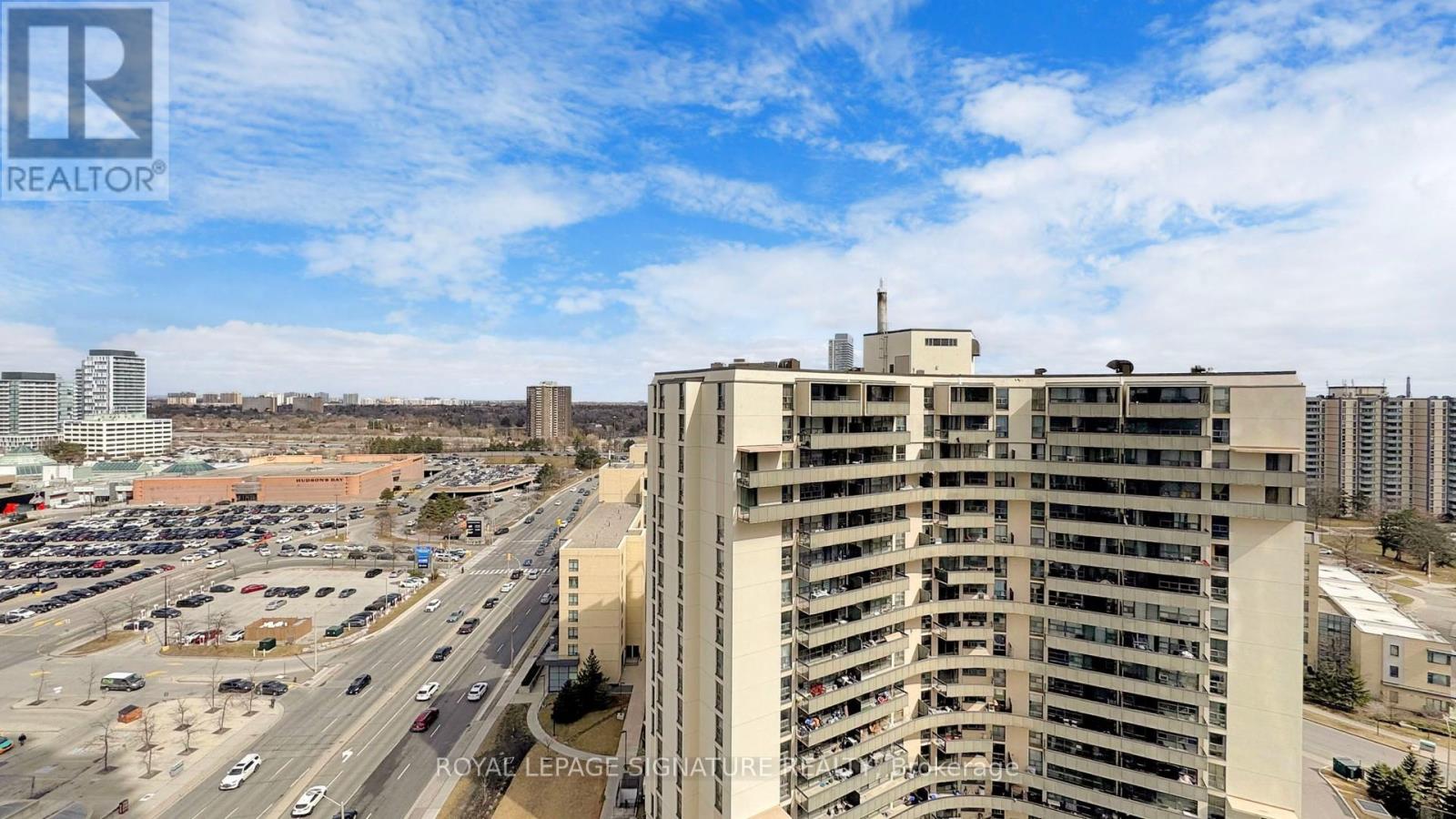2 Bedroom
1 Bathroom
600 - 699 ft2
Central Air Conditioning
Forced Air
$559,800Maintenance, Water, Common Area Maintenance, Insurance, Parking, Heat
$513.11 Monthly
Welcome To Contemporary Urban Living In The Heart Of North York at Emerald City Condos! This Beautiful One Bedroom + Den Features Over 600 Sq Ft with Open Balcony and One Underground Parking, Smartly Designed Functional Open Concept Layout Maximizing Usage Of Space, Good Size Den for Office or Guest Room, 9 Feet Ceilings, Floor-to-Ceiling Windows for Lots of Natural Light, Laminate Floors, Freshly Painted, Professionally Cleaned and More! Conveniently Located with Direct Access To The Subway/TTC, Steps to Fairview Mall, Grocery, Close To North York General Hospital, Seneca College, Parks, Public Library, Schools, Hwy 401/404, Community Centre! Building Amenities: 24 Hr Concierge, Indoor Pool, Party Lounge, Bbq Terrace, Fitness Centre, Visitor Parking, Guest Suites, and More! (id:50976)
Property Details
|
MLS® Number
|
C12040100 |
|
Property Type
|
Single Family |
|
Community Name
|
Henry Farm |
|
Community Features
|
Pet Restrictions |
|
Features
|
Balcony |
|
Parking Space Total
|
1 |
Building
|
Bathroom Total
|
1 |
|
Bedrooms Above Ground
|
1 |
|
Bedrooms Below Ground
|
1 |
|
Bedrooms Total
|
2 |
|
Age
|
16 To 20 Years |
|
Appliances
|
Dishwasher, Dryer, Microwave, Range, Stove, Washer, Refrigerator |
|
Cooling Type
|
Central Air Conditioning |
|
Exterior Finish
|
Concrete |
|
Flooring Type
|
Laminate, Carpeted |
|
Heating Fuel
|
Natural Gas |
|
Heating Type
|
Forced Air |
|
Size Interior
|
600 - 699 Ft2 |
|
Type
|
Apartment |
Parking
Land
Rooms
| Level |
Type |
Length |
Width |
Dimensions |
|
Flat |
Living Room |
5.13 m |
2.95 m |
5.13 m x 2.95 m |
|
Flat |
Dining Room |
5.13 m |
2.95 m |
5.13 m x 2.95 m |
|
Flat |
Kitchen |
2.51 m |
2.06 m |
2.51 m x 2.06 m |
|
Flat |
Primary Bedroom |
3.51 m |
2.74 m |
3.51 m x 2.74 m |
|
Flat |
Den |
2.39 m |
2.06 m |
2.39 m x 2.06 m |
https://www.realtor.ca/real-estate/28070533/1401-70-forest-manor-road-toronto-henry-farm-henry-farm

























