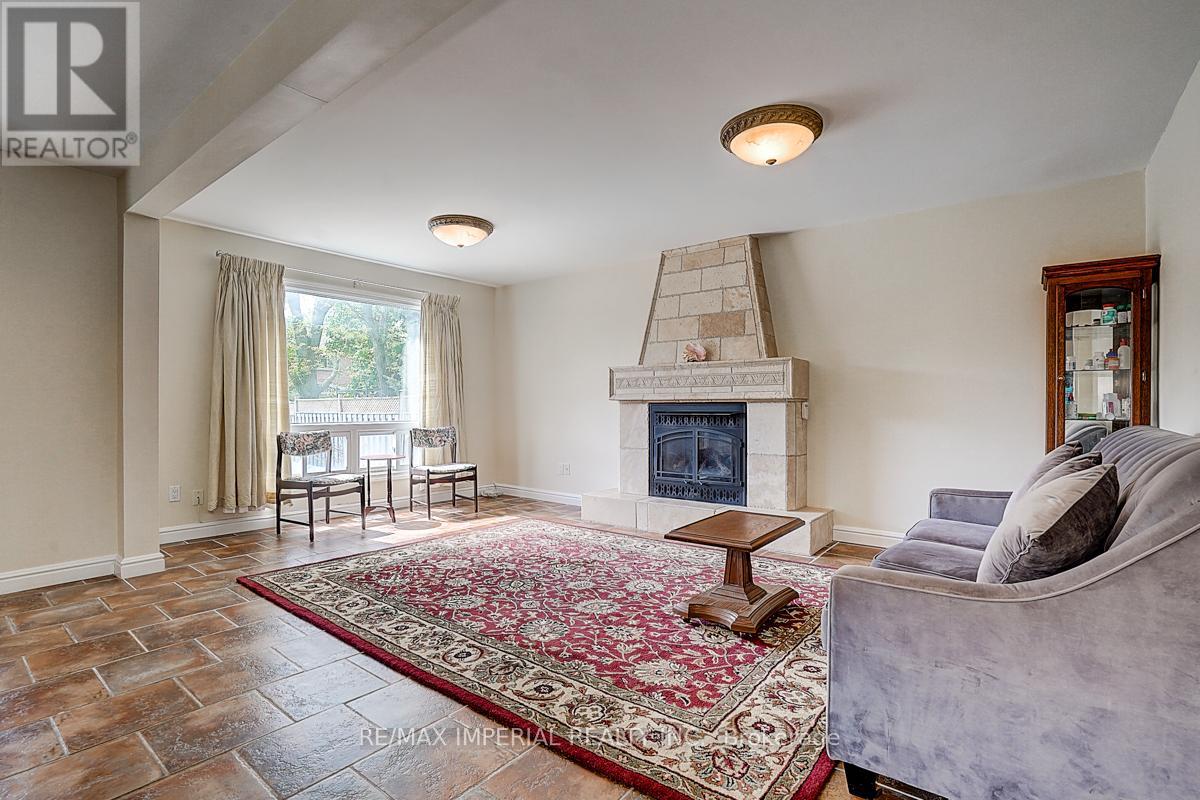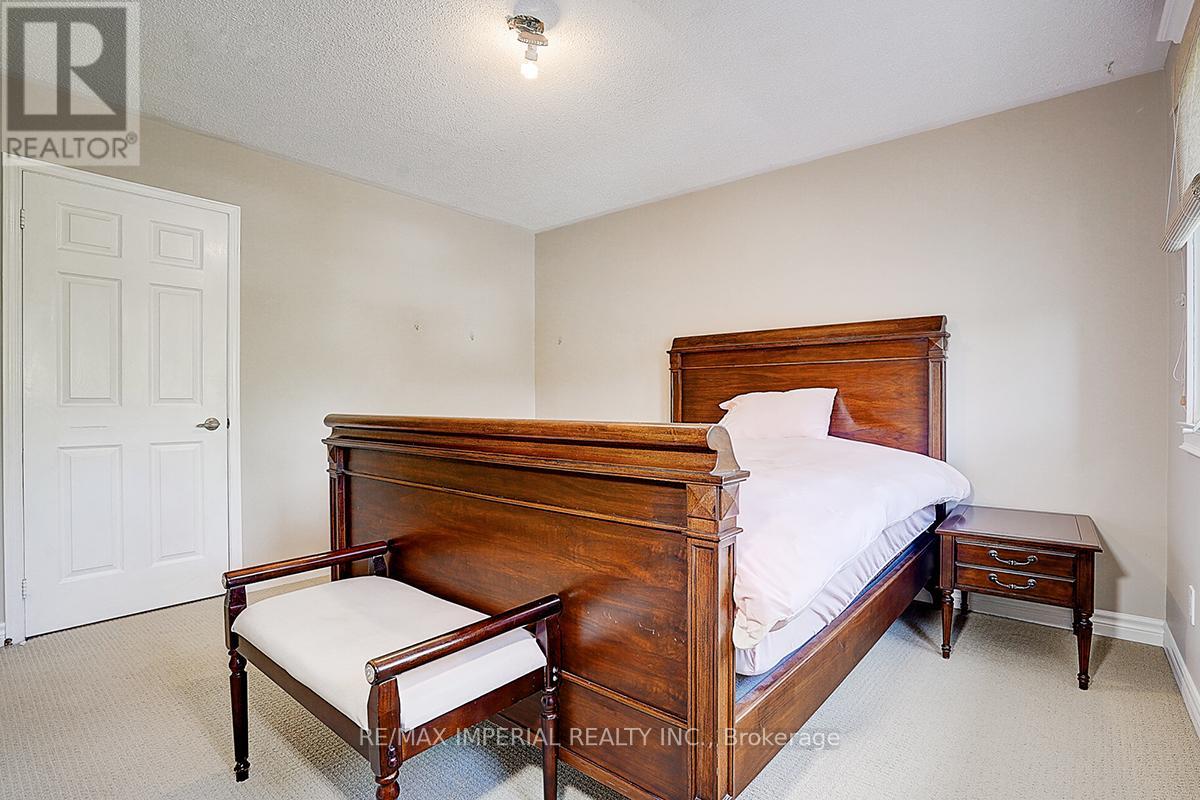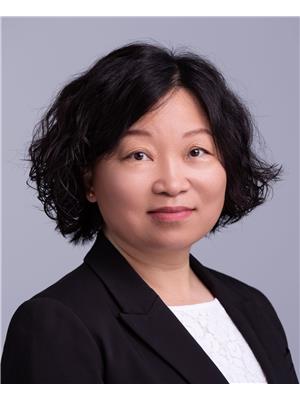5 Bedroom
4 Bathroom
2,500 - 3,000 ft2
Fireplace
Inground Pool
Central Air Conditioning
Forced Air
$1,938,000
Stunning 4+1 Bedroom Home in Prestigious Glen Abbey!This beautifully maintained residence features a fully finished basement and a main floor office, ideal for work-from-home or family flexibility. The formal living and dining rooms are enhanced with French doors and crown moulding, adding timeless elegance.Enjoy a sun-filled south exposure and a professionally landscaped front and backyard. Your private backyard oasis includes a saltwater inground pool, cabana, covered patio, and elegant stamped concrete finishes perfect for entertaining or relaxing.The kitchen boasts Corian countertops and a bay window overlooking the pool. Additional highlights include exterior roof lighting and a location in the top-ranked Pilgrim Wood Public School and Glen Abbey High School zone. (id:50976)
Open House
This property has open houses!
Starts at:
2:00 pm
Ends at:
4:00 pm
Starts at:
2:00 pm
Ends at:
4:00 pm
Property Details
|
MLS® Number
|
W12161228 |
|
Property Type
|
Single Family |
|
Community Name
|
1007 - GA Glen Abbey |
|
Features
|
Guest Suite |
|
Parking Space Total
|
4 |
|
Pool Type
|
Inground Pool |
Building
|
Bathroom Total
|
4 |
|
Bedrooms Above Ground
|
4 |
|
Bedrooms Below Ground
|
1 |
|
Bedrooms Total
|
5 |
|
Amenities
|
Fireplace(s) |
|
Appliances
|
Water Heater, Garage Door Opener Remote(s), Water Meter, Dishwasher, Dryer, Stove, Washer, Window Coverings, Refrigerator |
|
Basement Development
|
Finished |
|
Basement Type
|
Full (finished) |
|
Construction Style Attachment
|
Detached |
|
Cooling Type
|
Central Air Conditioning |
|
Exterior Finish
|
Brick |
|
Fireplace Present
|
Yes |
|
Fireplace Total
|
2 |
|
Flooring Type
|
Laminate, Hardwood |
|
Foundation Type
|
Poured Concrete |
|
Half Bath Total
|
1 |
|
Heating Fuel
|
Natural Gas |
|
Heating Type
|
Forced Air |
|
Stories Total
|
2 |
|
Size Interior
|
2,500 - 3,000 Ft2 |
|
Type
|
House |
|
Utility Water
|
Municipal Water |
Parking
Land
|
Acreage
|
No |
|
Sewer
|
Sanitary Sewer |
|
Size Depth
|
127 Ft ,6 In |
|
Size Frontage
|
50 Ft ,9 In |
|
Size Irregular
|
50.8 X 127.5 Ft |
|
Size Total Text
|
50.8 X 127.5 Ft|under 1/2 Acre |
Rooms
| Level |
Type |
Length |
Width |
Dimensions |
|
Second Level |
Primary Bedroom |
5.81 m |
3.5 m |
5.81 m x 3.5 m |
|
Second Level |
Bedroom |
3.4 m |
3.33 m |
3.4 m x 3.33 m |
|
Second Level |
Bedroom |
4.22 m |
3.51 m |
4.22 m x 3.51 m |
|
Second Level |
Bedroom |
3.86 m |
3.51 m |
3.86 m x 3.51 m |
|
Lower Level |
Recreational, Games Room |
10.3 m |
4.73 m |
10.3 m x 4.73 m |
|
Lower Level |
Bedroom |
5.77 m |
3.35 m |
5.77 m x 3.35 m |
|
Lower Level |
Den |
4.22 m |
3.4 m |
4.22 m x 3.4 m |
|
Main Level |
Living Room |
5.14 m |
3.48 m |
5.14 m x 3.48 m |
|
Main Level |
Dining Room |
4.88 m |
3.52 m |
4.88 m x 3.52 m |
|
Main Level |
Family Room |
5.65 m |
3.47 m |
5.65 m x 3.47 m |
|
Main Level |
Office |
3.47 m |
2.88 m |
3.47 m x 2.88 m |
|
Main Level |
Kitchen |
7.05 m |
4.04 m |
7.05 m x 4.04 m |
Utilities
|
Cable
|
Available |
|
Sewer
|
Available |
https://www.realtor.ca/real-estate/28340988/1407-greenridge-circle-oakville-ga-glen-abbey-1007-ga-glen-abbey
























































