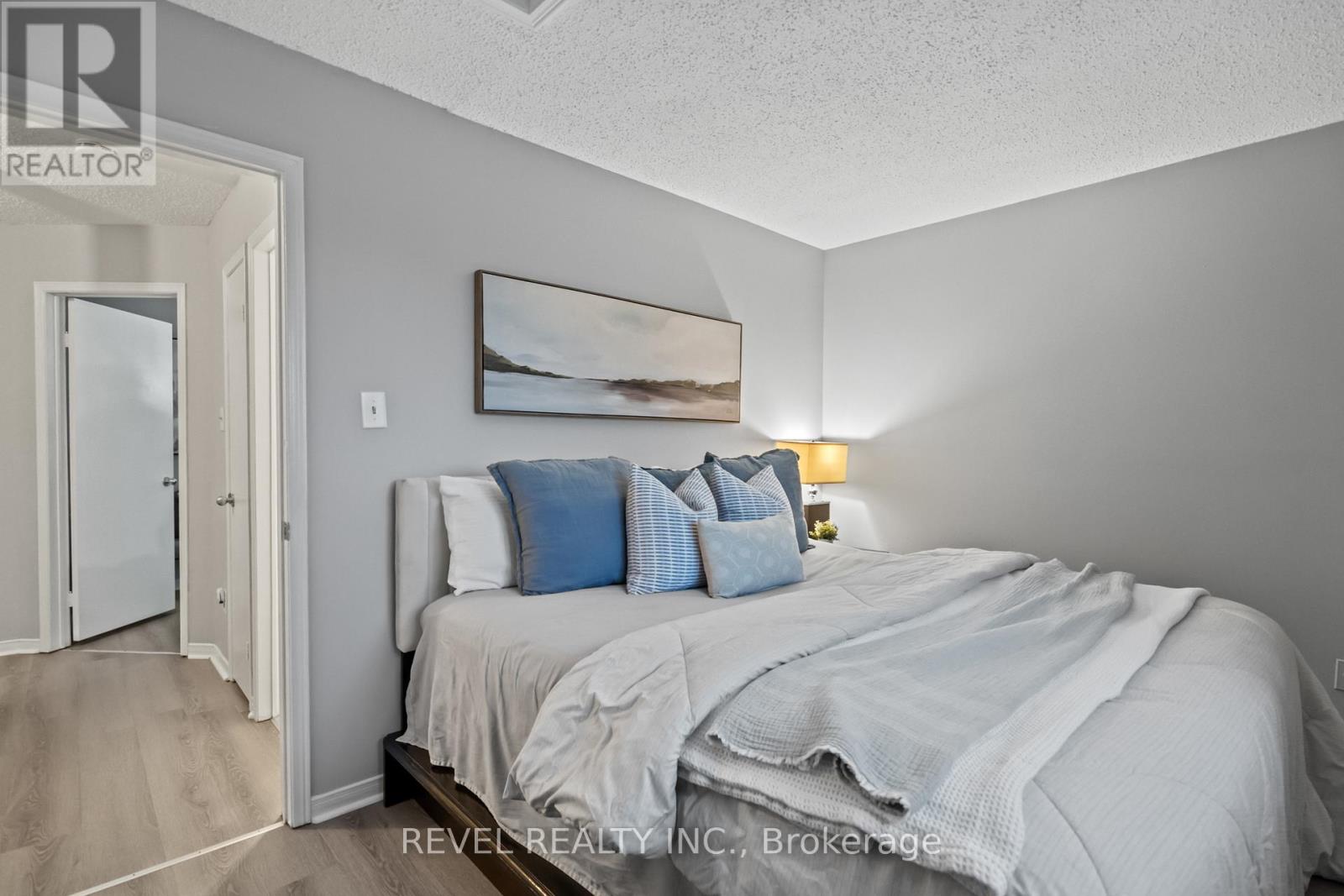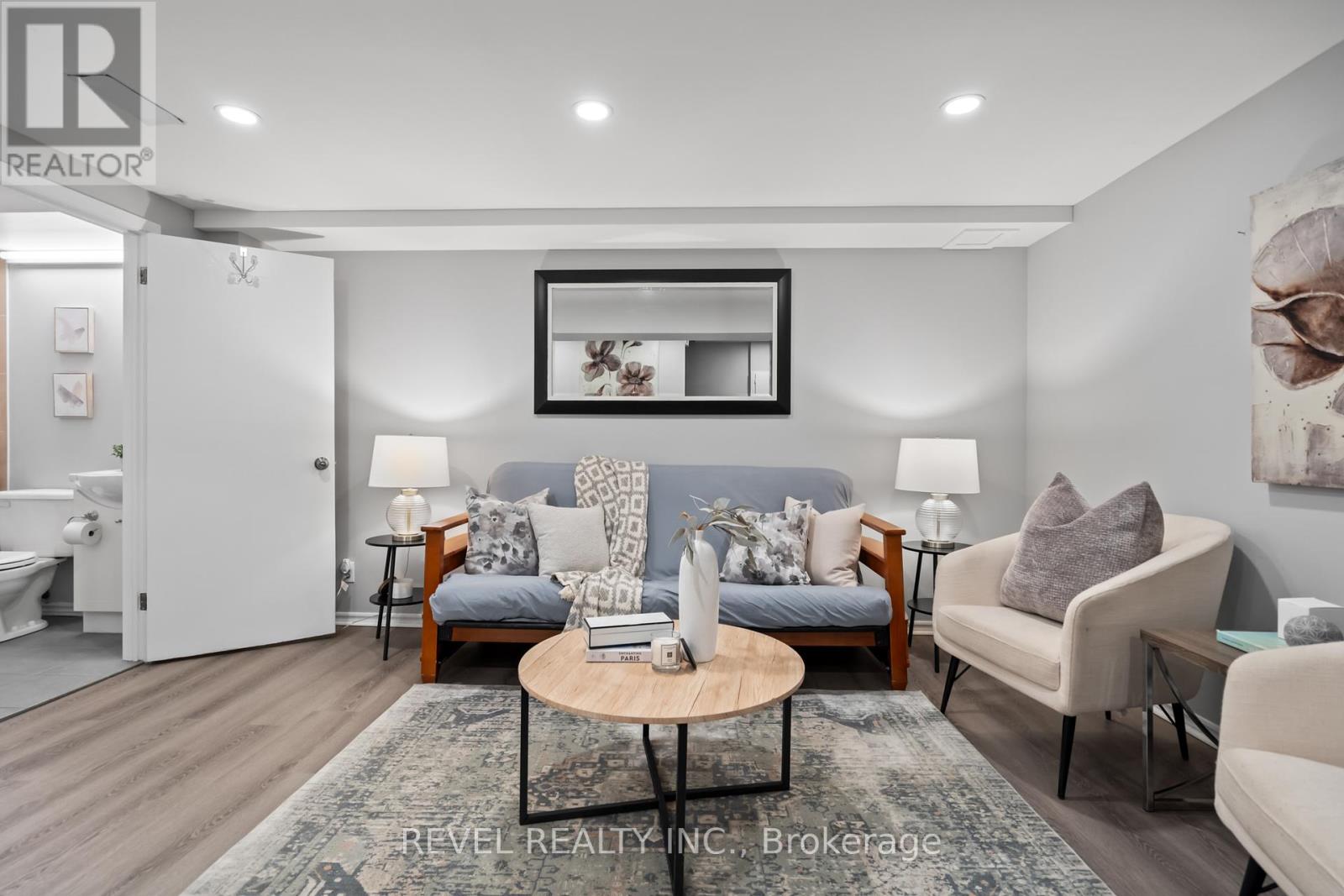2 Bedroom
2 Bathroom
Central Air Conditioning
Forced Air
$549,900
Welcome to 1409 Ritson Rd S, a beautiful 2-bedroom, 2-bathroom detached home in a family friendly neighbourhood of Oshawa. This property perfectly blends charm with modern upgrades, offering a lifestyle of comfort and convenience. Inside, you will find the home has been freshly painted throughout and newly installed Vinyl flooring that brightens the home and adds a touch of modern elegance. The kitchen opens to a private, fenced backyard, complete with a deck and gazebo, creating the perfect space for relaxing or entertaining. The finished basement provides additional living space, featuring a spacious rec room and a 4-piece bathroom. The home boasts significant updates, including a newer furnace and air conditioning system (2022), newer appliances, and a repaved driveway with parking for three vehicles. The garage comes with a new power door opener and the roof and windows were updated in 2017. Located steps away from Lakeview Park, this property provides access to stunning green spaces, biking and walking paths, a sandy beach, playground, and a scenic pier. Public transit and a convenience store are just down the street, while schools, a recreation centre, and shopping are conveniently nearby. Don't miss this incredible opportunity! ** This is a linked property.** (id:50976)
Property Details
|
MLS® Number
|
E10432776 |
|
Property Type
|
Single Family |
|
Community Name
|
Lakeview |
|
Amenities Near By
|
Beach, Park, Public Transit |
|
Community Features
|
Community Centre |
|
Parking Space Total
|
4 |
Building
|
Bathroom Total
|
2 |
|
Bedrooms Above Ground
|
2 |
|
Bedrooms Total
|
2 |
|
Appliances
|
Dishwasher, Dryer, Refrigerator, Stove, Washer |
|
Basement Development
|
Finished |
|
Basement Type
|
N/a (finished) |
|
Construction Style Attachment
|
Detached |
|
Cooling Type
|
Central Air Conditioning |
|
Exterior Finish
|
Aluminum Siding, Brick |
|
Flooring Type
|
Vinyl, Concrete |
|
Foundation Type
|
Concrete |
|
Heating Fuel
|
Natural Gas |
|
Heating Type
|
Forced Air |
|
Stories Total
|
2 |
|
Type
|
House |
|
Utility Water
|
Municipal Water |
Parking
Land
|
Acreage
|
No |
|
Fence Type
|
Fenced Yard |
|
Land Amenities
|
Beach, Park, Public Transit |
|
Sewer
|
Sanitary Sewer |
|
Size Depth
|
108 Ft ,3 In |
|
Size Frontage
|
27 Ft ,10 In |
|
Size Irregular
|
27.89 X 108.27 Ft |
|
Size Total Text
|
27.89 X 108.27 Ft |
|
Surface Water
|
Lake/pond |
Rooms
| Level |
Type |
Length |
Width |
Dimensions |
|
Lower Level |
Recreational, Games Room |
4.24 m |
3.61 m |
4.24 m x 3.61 m |
|
Lower Level |
Laundry Room |
2.1 m |
1.2 m |
2.1 m x 1.2 m |
|
Main Level |
Living Room |
4.08 m |
3.83 m |
4.08 m x 3.83 m |
|
Main Level |
Kitchen |
2.62 m |
2.5 m |
2.62 m x 2.5 m |
|
Main Level |
Dining Room |
2.54 m |
2.34 m |
2.54 m x 2.34 m |
|
Upper Level |
Primary Bedroom |
3.97 m |
2.74 m |
3.97 m x 2.74 m |
|
Upper Level |
Bedroom 2 |
3.85 m |
2.5 m |
3.85 m x 2.5 m |
Utilities
|
Cable
|
Available |
|
Sewer
|
Installed |
https://www.realtor.ca/real-estate/27669887/1409-ritson-road-s-oshawa-lakeview-lakeview































