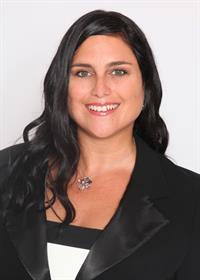3 Bedroom
2 Bathroom
1703 sqft
Raised Bungalow
Central Air Conditioning
Forced Air
Landscaped
$699,900
Welcome to this charming all-brick bungalow nestled in one of the most desirable mature neighborhoods! This beautifully maintained home offers 3+ bedrooms, 2 full bathrooms, and an attached 1.5-car garage. Set on a generous 50’ x 110’ lot, this property combines modern updates with timeless appeal. Inside, enjoy an updated kitchen and bathrooms, showcasing contemporary finishes and plenty of storage for both everyday living and entertaining. The welcoming floor plan is enhanced by recent upgrades, including newer windows on upper level, furnace, and central air, all contributing to year-round comfort and energy efficiency. The basement offers loads of possibilities with lots of extra living space and the possibility of turning it into an in-law suite or accessory apartment or just lots of space for the family to spread out. The beautifully landscaped outdoor living spaces are equally inviting, featuring a screened-in covered porch and a private patio perfect for relaxation or hosting gatherings. Whether it’s a morning coffee on the porch or an evening barbecue on the patio, this home’s outdoor spaces offer the perfect setting. The gutter guards will minimize exterior maintenance allowing you more time to enjoy being home. The fenced in yard offers endless opportunities for kids or pets to play and enough room for a pool if your heart desires. Located in a highly desired Hespeler neighbourhood only mins to the 401. This property is close to all essential amenities and is within walking distance to 2 elementary schools, WG Johnson Rec Centre, Forbes Park & Tennis Club, Hespeler Library and offers easy access to parks, shopping, and dining. This beautiful bungalow awaits its next proud owner – start packing today! (id:50976)
Property Details
|
MLS® Number
|
40672916 |
|
Property Type
|
Single Family |
|
Amenities Near By
|
Park, Place Of Worship, Playground, Public Transit, Schools, Shopping |
|
Community Features
|
Community Centre |
|
Equipment Type
|
Rental Water Softener, Water Heater |
|
Features
|
Wet Bar, Paved Driveway, Automatic Garage Door Opener |
|
Parking Space Total
|
3 |
|
Rental Equipment Type
|
Rental Water Softener, Water Heater |
|
Structure
|
Shed, Porch |
Building
|
Bathroom Total
|
2 |
|
Bedrooms Above Ground
|
3 |
|
Bedrooms Total
|
3 |
|
Appliances
|
Dishwasher, Dryer, Freezer, Microwave, Refrigerator, Stove, Water Softener, Water Purifier, Wet Bar, Washer |
|
Architectural Style
|
Raised Bungalow |
|
Basement Development
|
Finished |
|
Basement Type
|
Full (finished) |
|
Constructed Date
|
1968 |
|
Construction Style Attachment
|
Detached |
|
Cooling Type
|
Central Air Conditioning |
|
Exterior Finish
|
Brick, Stone |
|
Foundation Type
|
Poured Concrete |
|
Heating Fuel
|
Natural Gas |
|
Heating Type
|
Forced Air |
|
Stories Total
|
1 |
|
Size Interior
|
1703 Sqft |
|
Type
|
House |
|
Utility Water
|
Municipal Water |
Parking
Land
|
Acreage
|
No |
|
Fence Type
|
Fence |
|
Land Amenities
|
Park, Place Of Worship, Playground, Public Transit, Schools, Shopping |
|
Landscape Features
|
Landscaped |
|
Sewer
|
Municipal Sewage System |
|
Size Depth
|
110 Ft |
|
Size Frontage
|
50 Ft |
|
Size Total Text
|
Under 1/2 Acre |
|
Zoning Description
|
R4 |
Rooms
| Level |
Type |
Length |
Width |
Dimensions |
|
Basement |
Den |
|
|
11'5'' x 7'10'' |
|
Basement |
Eat In Kitchen |
|
|
18'5'' x 11'0'' |
|
Basement |
Recreation Room |
|
|
23'2'' x 11'1'' |
|
Basement |
3pc Bathroom |
|
|
7'10'' x 4'11'' |
|
Main Level |
4pc Bathroom |
|
|
7'9'' x 6'6'' |
|
Main Level |
Bedroom |
|
|
11'3'' x 7'4'' |
|
Main Level |
Bedroom |
|
|
11'6'' x 8'1'' |
|
Main Level |
Primary Bedroom |
|
|
12'3'' x 11'6'' |
|
Main Level |
Eat In Kitchen |
|
|
15'11'' x 11'4'' |
|
Main Level |
Living Room |
|
|
16'9'' x 11'5'' |
https://www.realtor.ca/real-estate/27625987/141-avondale-road-cambridge
















































