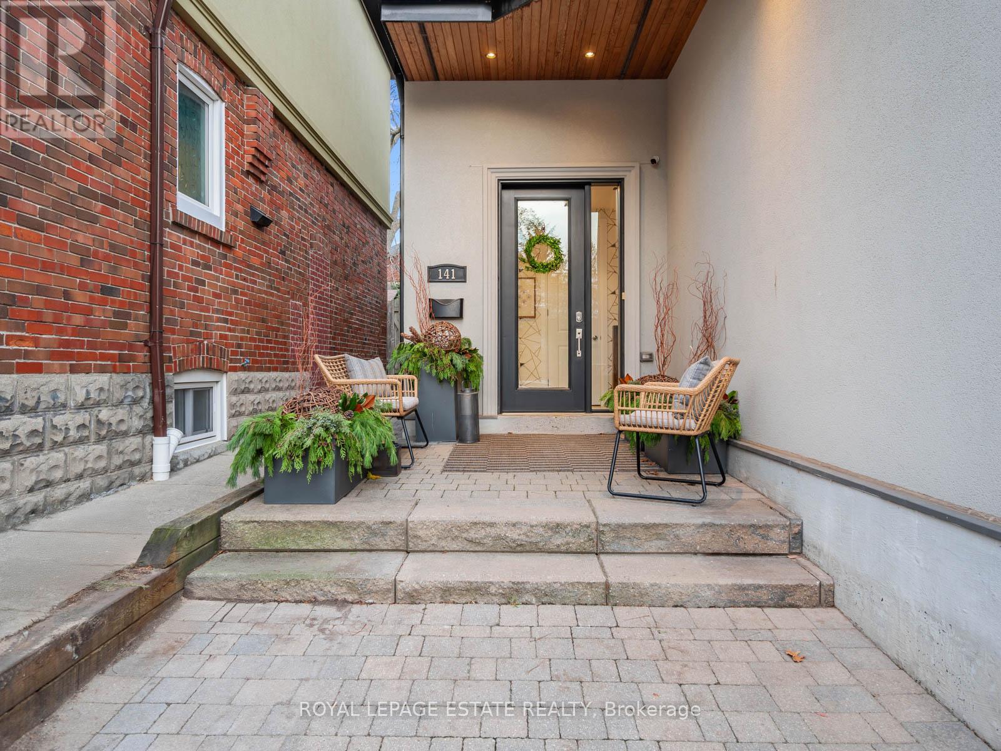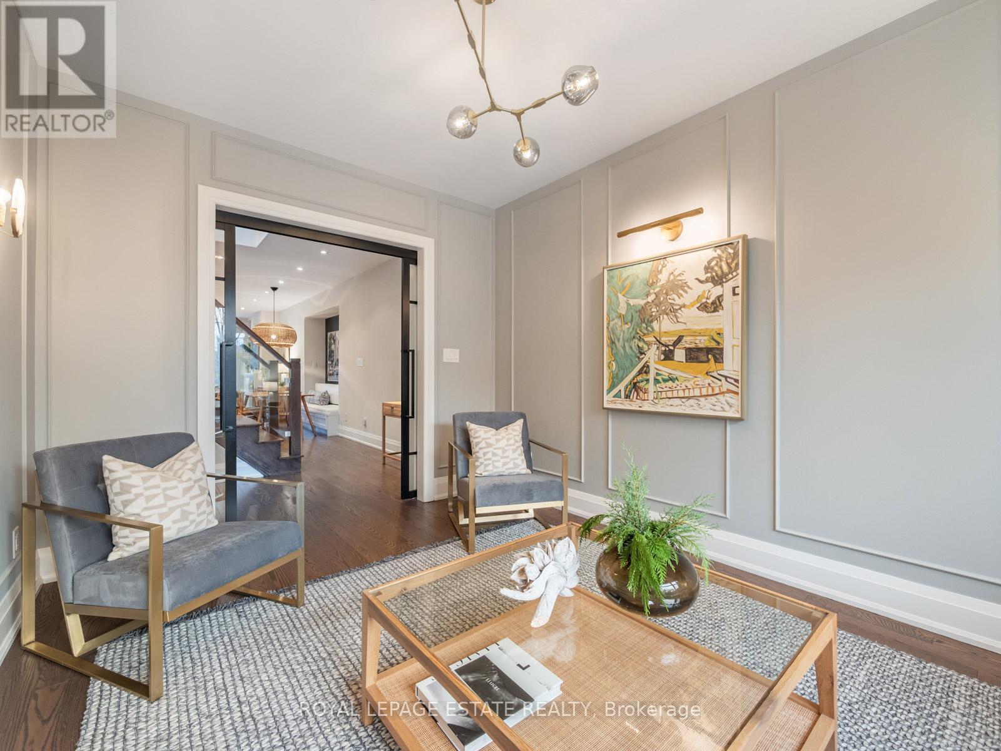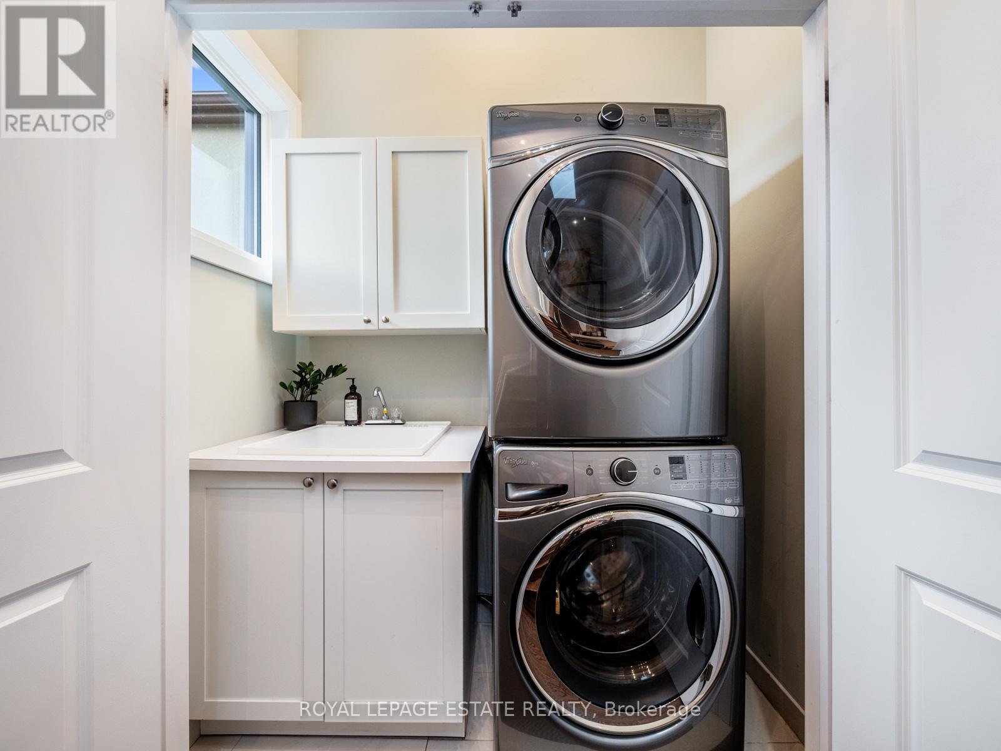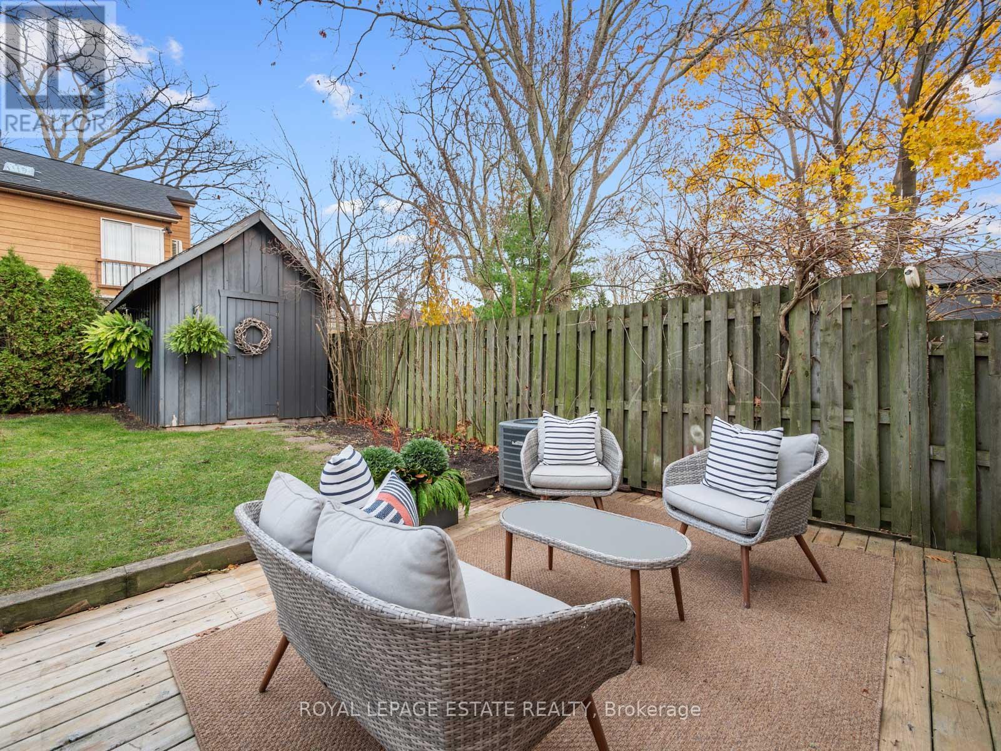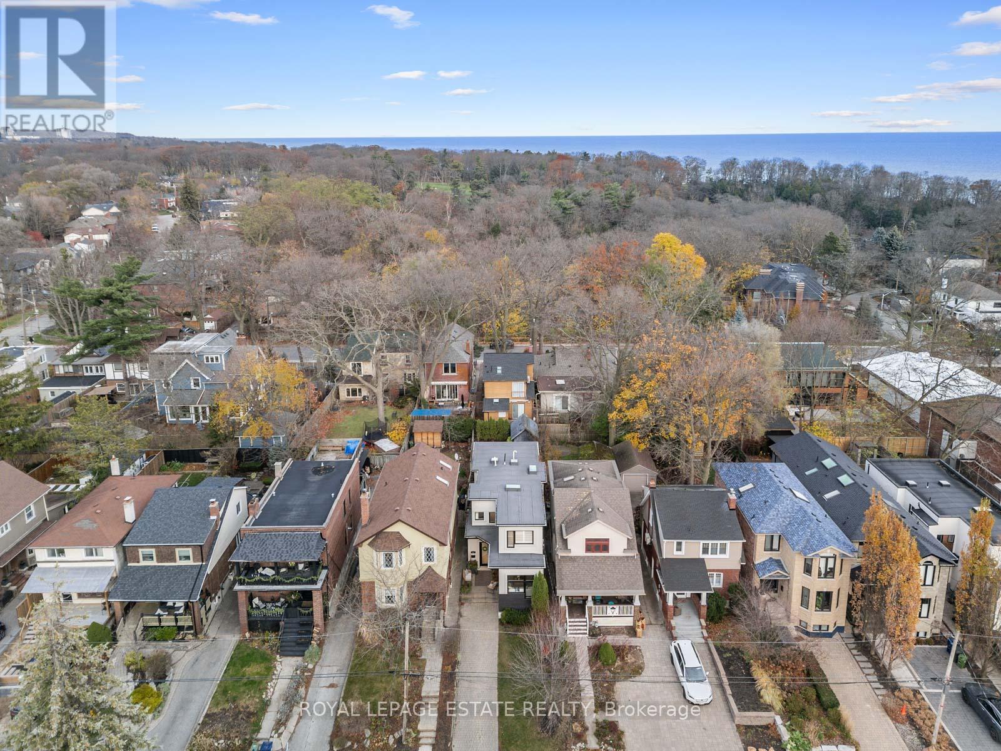4 Bedroom
4 Bathroom
Fireplace
Central Air Conditioning
Forced Air
$1,799,999
Coveted Courcelette School!! AND Let's Check Some Other Boxes - Two-Car Parking, Picture-Perfect Yard For Play & Entertaining, Main Floor Family Room & Powder And 9Ft Ceilings on Main & Lower!!! The Main Level Flow Is Amazing - Open Concept YET Cozy With The Fireplace & Two Walk Outs, Large Family Spaces Including Dining (Feed 14 No Problem!) & View Of The Yard - Ideal For Little Ones To Keep An Eye. The Living Room Is Perfect For A Cocktail In Peace! Check Out The Awesome Metal Doors! Spacious Bedrooms, A Primary Wing & Laundry Is Upstairs! The Lower Level is Absolutely Spectacular! Complete With Built Ins, Fireplace, Spacious Bedroom and Full Bath. Move-In Ready For You! Storage, Mud Room & Front Porch!!! This Home Is 9 Years New (Had A Tarion Warranty) And You Can Feel The Quality!! **** EXTRAS **** C Vac, On Demand HW Rental, Dishwasher 2022, Heated Floors In Two Upstairs Baths (id:50976)
Property Details
|
MLS® Number
|
E11432457 |
|
Property Type
|
Single Family |
|
Community Name
|
The Beaches |
|
Parking Space Total
|
2 |
|
Structure
|
Porch |
Building
|
Bathroom Total
|
4 |
|
Bedrooms Above Ground
|
3 |
|
Bedrooms Below Ground
|
1 |
|
Bedrooms Total
|
4 |
|
Appliances
|
Water Heater - Tankless, Central Vacuum |
|
Basement Development
|
Finished |
|
Basement Type
|
N/a (finished) |
|
Construction Style Attachment
|
Detached |
|
Cooling Type
|
Central Air Conditioning |
|
Exterior Finish
|
Stucco |
|
Fireplace Present
|
Yes |
|
Fireplace Total
|
2 |
|
Flooring Type
|
Hardwood |
|
Foundation Type
|
Block |
|
Half Bath Total
|
1 |
|
Heating Fuel
|
Natural Gas |
|
Heating Type
|
Forced Air |
|
Stories Total
|
2 |
|
Type
|
House |
|
Utility Water
|
Municipal Water |
Land
|
Acreage
|
No |
|
Sewer
|
Sanitary Sewer |
|
Size Depth
|
122 Ft |
|
Size Frontage
|
25 Ft |
|
Size Irregular
|
25 X 122 Ft |
|
Size Total Text
|
25 X 122 Ft |
Rooms
| Level |
Type |
Length |
Width |
Dimensions |
|
Second Level |
Bedroom 2 |
3.73 m |
3.12 m |
3.73 m x 3.12 m |
|
Second Level |
Bedroom 3 |
3.99 m |
3.12 m |
3.99 m x 3.12 m |
|
Second Level |
Primary Bedroom |
4.83 m |
3.12 m |
4.83 m x 3.12 m |
|
Lower Level |
Utility Room |
3.15 m |
3 m |
3.15 m x 3 m |
|
Lower Level |
Bedroom 4 |
4.83 m |
3.12 m |
4.83 m x 3.12 m |
|
Lower Level |
Great Room |
7.34 m |
5.11 m |
7.34 m x 5.11 m |
|
Main Level |
Foyer |
2.06 m |
1.91 m |
2.06 m x 1.91 m |
|
Main Level |
Living Room |
4.62 m |
3.1 m |
4.62 m x 3.1 m |
|
Main Level |
Dining Room |
5 m |
2.69 m |
5 m x 2.69 m |
|
Main Level |
Family Room |
5.51 m |
3.66 m |
5.51 m x 3.66 m |
|
Main Level |
Kitchen |
3.89 m |
2.95 m |
3.89 m x 2.95 m |
https://www.realtor.ca/real-estate/27692323/141-courcelette-road-toronto-the-beaches-the-beaches




