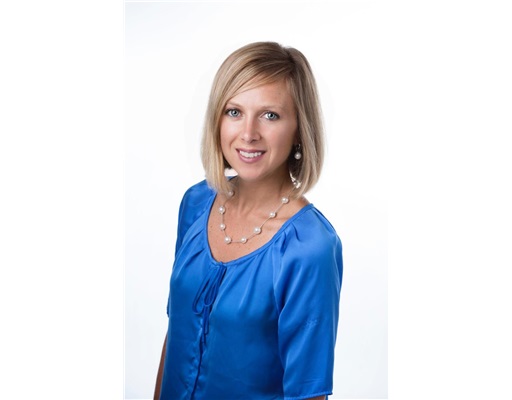2 Bedroom
3 Bathroom
1895 sqft
Bungalow
Fireplace
Central Air Conditioning
Forced Air
$776,500
End unit town home built by Paradigm (Elmira) Homes LTD in sought after South Parkwood Estates in Elmira. This impressive freehold bungalow unit boasts many executive features throughout. A welcoming front foyer greets you with transom window and luxury LVP flooring, which runs throughout the open concept main floor. A conveniently located powder room with granite counter tops is situated just off the foyer. The main floor laundry/mudroom is situated off the oversized garage and comes complete with upper cabinet above the sink, hanging rod and shelf. Plenty of space for cooking in the luxurious custom kitchen offering an island/breakfast bar, granite counter tops, backsplash, under cabinet lighting and recycle unit. The kitchen is open to the dinette and the bright living room. This space provides a cozy area to enjoy after dinner tea or wine while admiring the electric fireplace with multiple ambiance settings. A large window plus garden door provide plenty of sunlight and a view of your backyard with privacy fence and future patio. The main floor primary bedroom with accented tray ceiling is quite pleasant. A lavish ensuite bathroom offers an oversized walk-in tiled shower, a double sink vanity, granite counter tops and walk-in closet. The basement is finished with a 2nd spacious bedroom, a full 4 piece bathroom with granite counter tops and acrylic tub/shower surround. A large recreation room is the perfect spot to entertain Family and Friends, watch a movie or sports game! There is plenty of storage space in the unfinished areas. Enjoy the walking trail beside you or the Pickleball court close by. Don't miss out on owning this truly wonderful end unit townhome. (id:50976)
Property Details
|
MLS® Number
|
40676704 |
|
Property Type
|
Single Family |
|
Amenities Near By
|
Golf Nearby, Park, Place Of Worship, Playground, Public Transit, Shopping |
|
Community Features
|
Community Centre |
|
Equipment Type
|
None |
|
Features
|
Cul-de-sac, Conservation/green Belt, Paved Driveway, Sump Pump |
|
Parking Space Total
|
3 |
|
Rental Equipment Type
|
None |
|
Structure
|
Porch |
Building
|
Bathroom Total
|
3 |
|
Bedrooms Above Ground
|
1 |
|
Bedrooms Below Ground
|
1 |
|
Bedrooms Total
|
2 |
|
Age
|
Under Construction |
|
Appliances
|
Central Vacuum - Roughed In |
|
Architectural Style
|
Bungalow |
|
Basement Development
|
Finished |
|
Basement Type
|
Full (finished) |
|
Construction Style Attachment
|
Link |
|
Cooling Type
|
Central Air Conditioning |
|
Exterior Finish
|
Brick, Vinyl Siding |
|
Fireplace Fuel
|
Electric |
|
Fireplace Present
|
Yes |
|
Fireplace Total
|
1 |
|
Fireplace Type
|
Other - See Remarks |
|
Fixture
|
Ceiling Fans |
|
Foundation Type
|
Poured Concrete |
|
Half Bath Total
|
1 |
|
Heating Fuel
|
Natural Gas |
|
Heating Type
|
Forced Air |
|
Stories Total
|
1 |
|
Size Interior
|
1895 Sqft |
|
Type
|
House |
|
Utility Water
|
Municipal Water |
Parking
Land
|
Acreage
|
No |
|
Fence Type
|
Partially Fenced |
|
Land Amenities
|
Golf Nearby, Park, Place Of Worship, Playground, Public Transit, Shopping |
|
Sewer
|
Municipal Sewage System |
|
Size Depth
|
105 Ft |
|
Size Frontage
|
35 Ft |
|
Size Total Text
|
Under 1/2 Acre |
|
Zoning Description
|
R5-a |
Rooms
| Level |
Type |
Length |
Width |
Dimensions |
|
Lower Level |
Storage |
|
|
4'8'' x 20'8'' |
|
Lower Level |
Utility Room |
|
|
7'6'' x 14'8'' |
|
Lower Level |
Recreation Room |
|
|
11'7'' x 33'8'' |
|
Lower Level |
4pc Bathroom |
|
|
7'6'' x 5'8'' |
|
Lower Level |
Bedroom |
|
|
11'3'' x 10'3'' |
|
Main Level |
Full Bathroom |
|
|
7'10'' x 8'9'' |
|
Main Level |
Primary Bedroom |
|
|
11'11'' x 14'0'' |
|
Main Level |
Living Room |
|
|
12'2'' x 12'7'' |
|
Main Level |
Dinette |
|
|
10'6'' x 8'0'' |
|
Main Level |
Kitchen |
|
|
9'0'' x 12'0'' |
|
Main Level |
Laundry Room |
|
|
7'10'' x 7'0'' |
|
Main Level |
2pc Bathroom |
|
|
5'4'' x 5'6'' |
|
Main Level |
Foyer |
|
|
5'3'' x 11'4'' |
https://www.realtor.ca/real-estate/27646505/141-south-parkwood-boulevard-elmira







