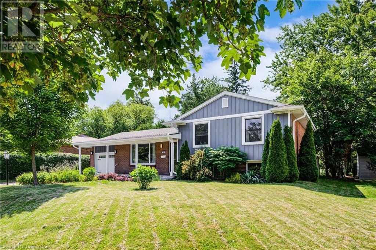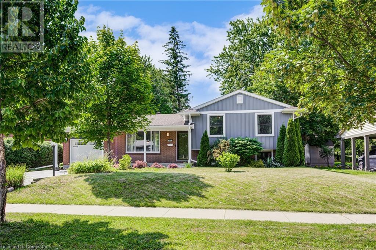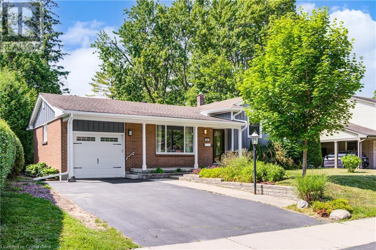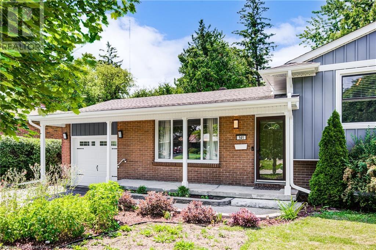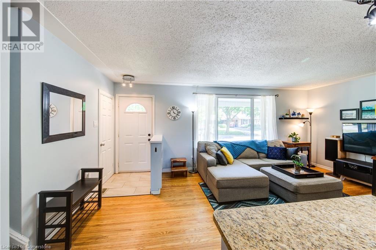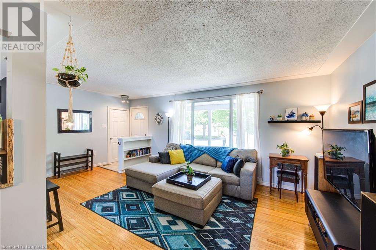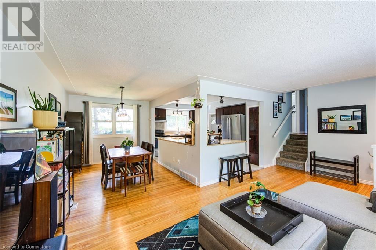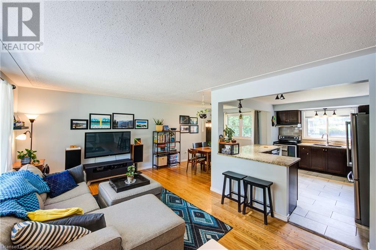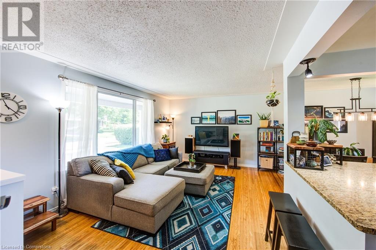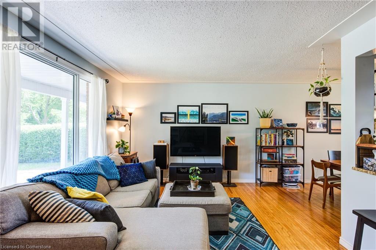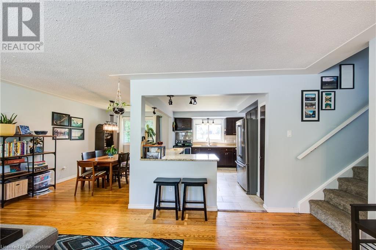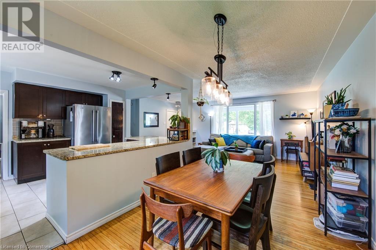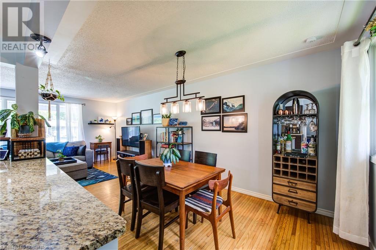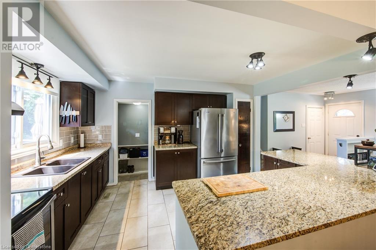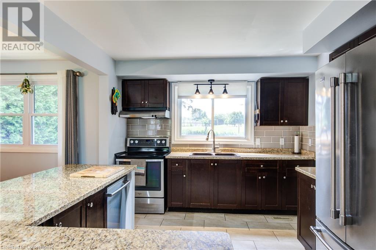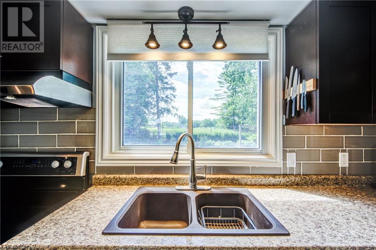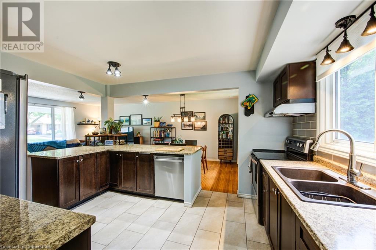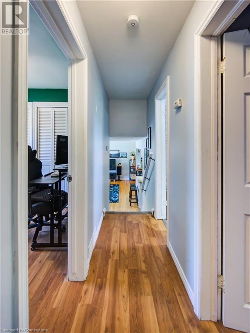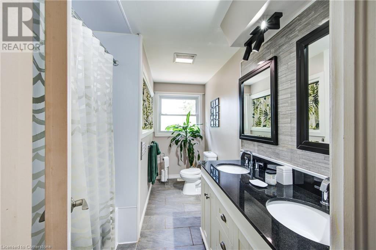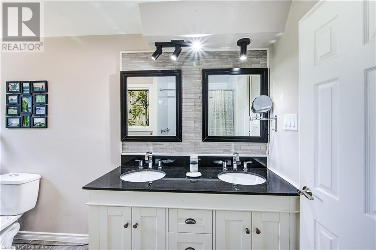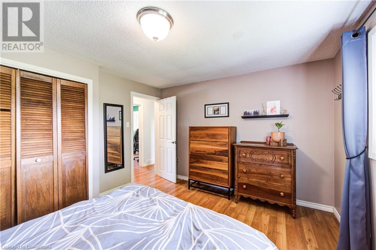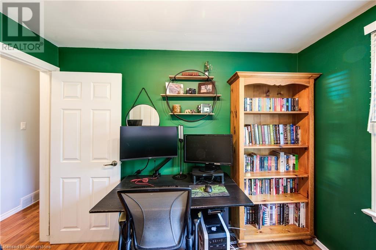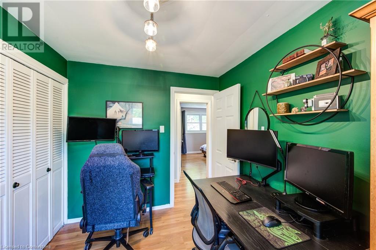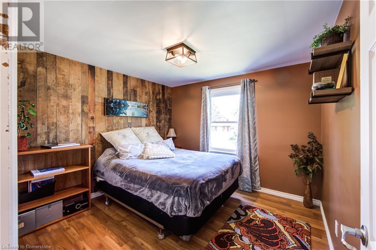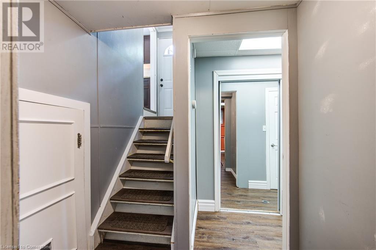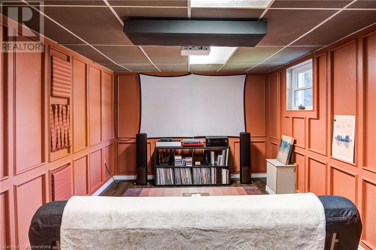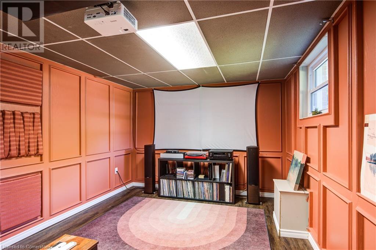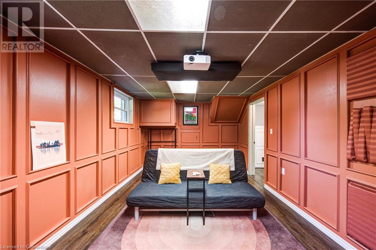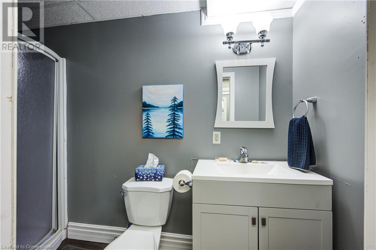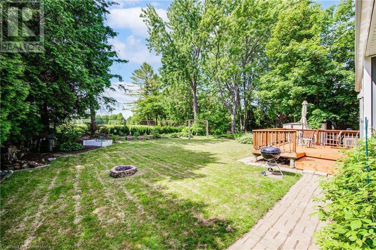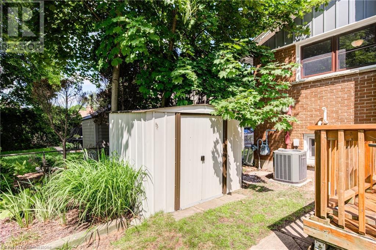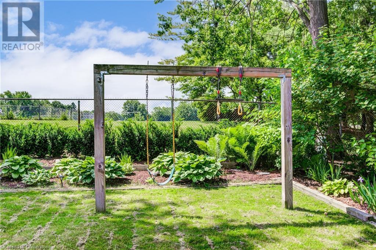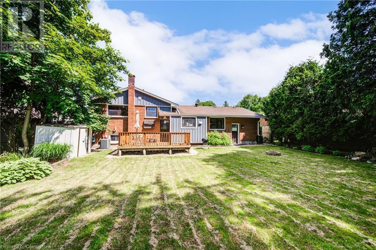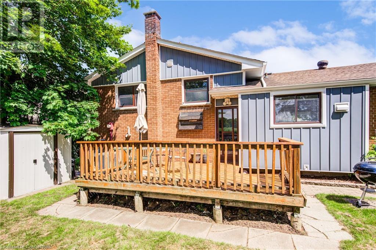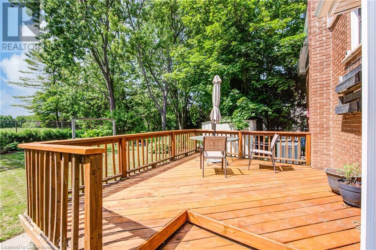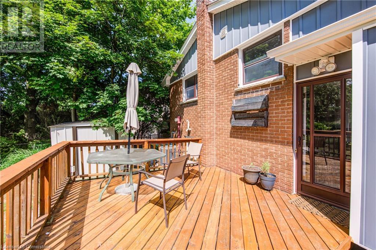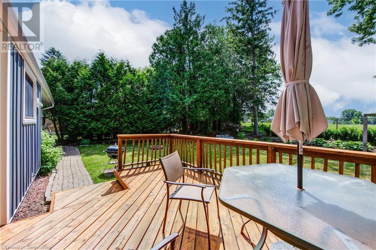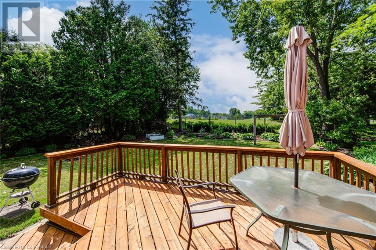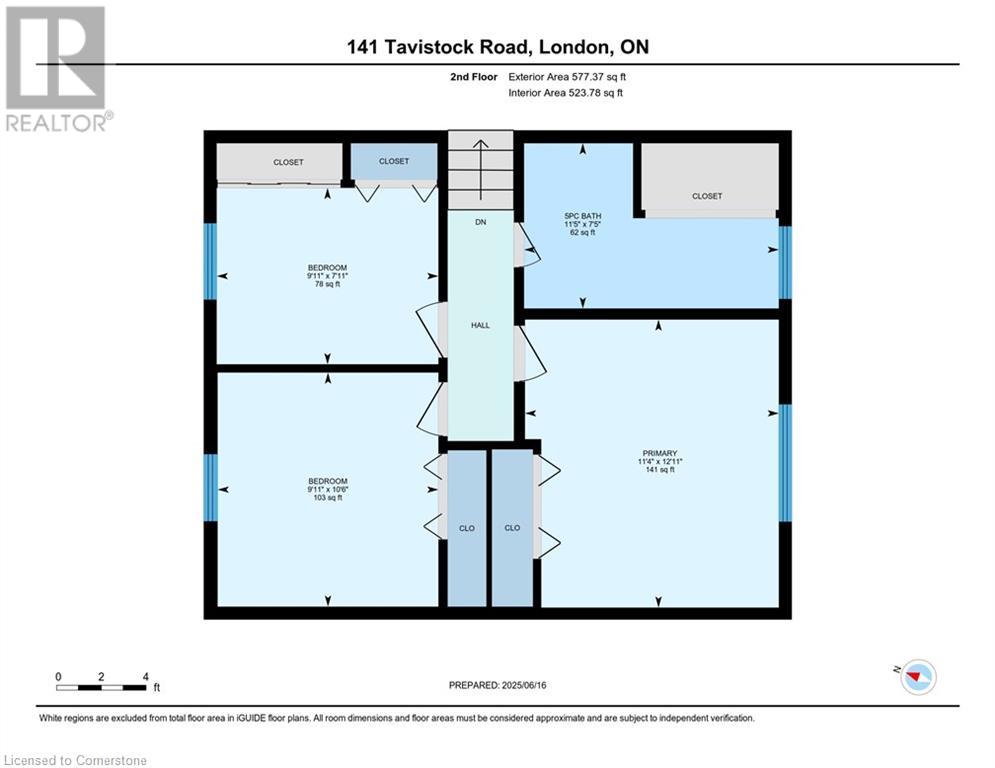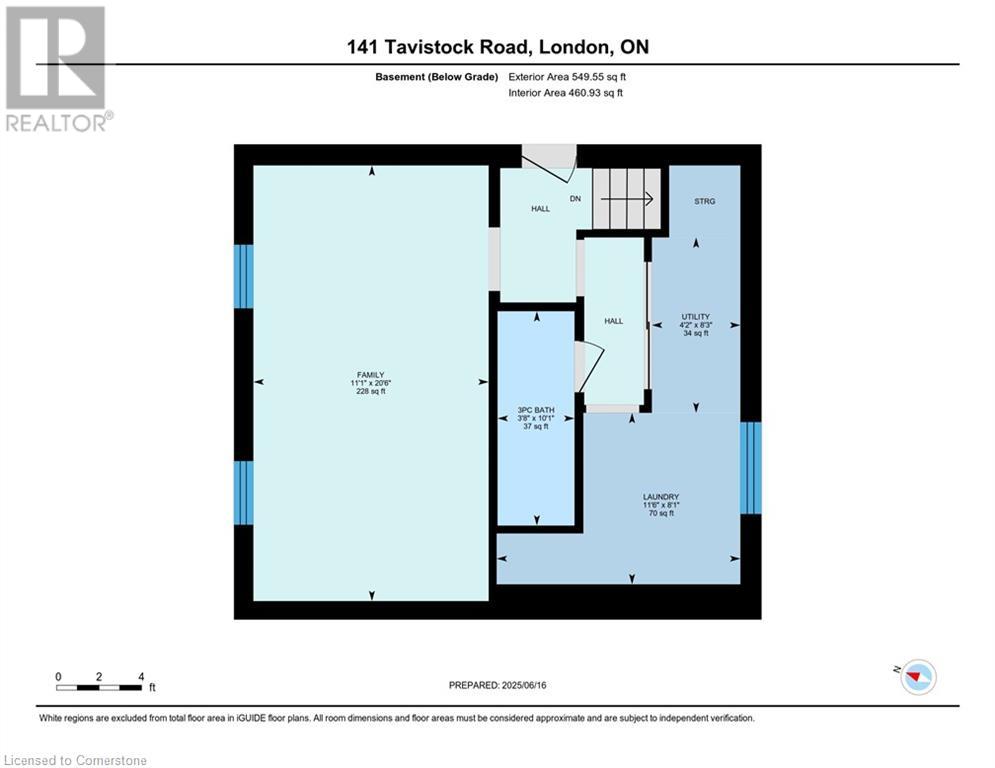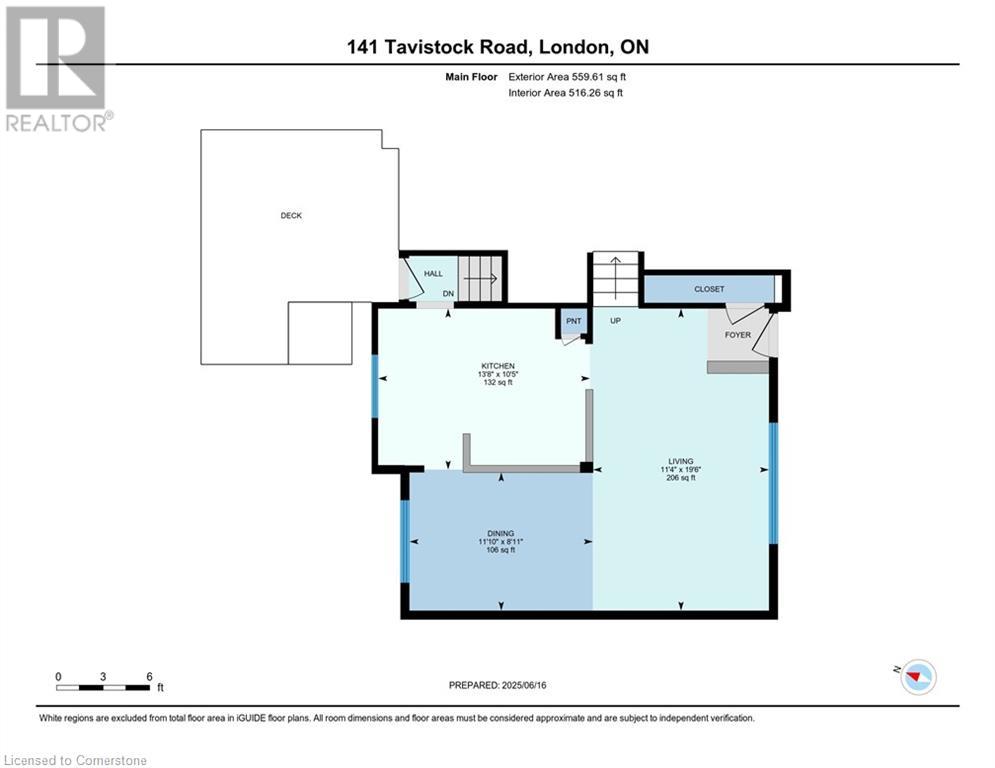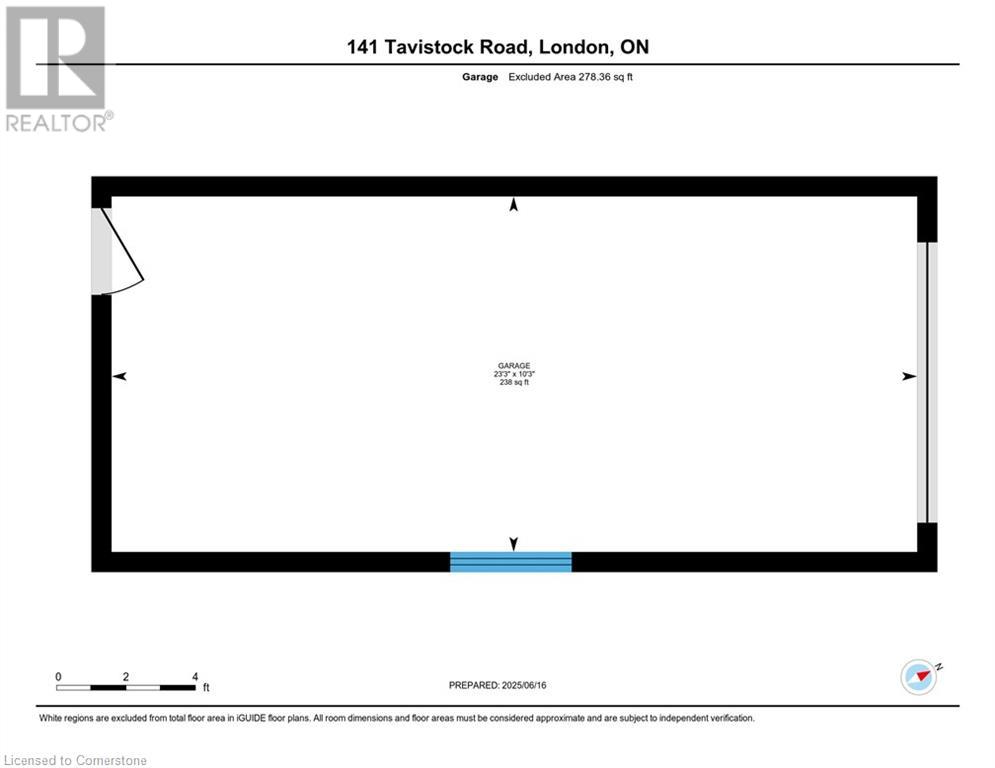3 Bedroom
2 Bathroom
1,687 ft2
Central Air Conditioning
Forced Air
Landscaped
$599,900
Welcome to 141 Tavistock Road, a beautifully updated detached sidesplit located in one of South London's most desirable, family-friendly, and quiet neighbourhoods. Nestled on a generous 72-foot frontage lot with no rear neighbours, this charming three-level home offers the perfect blend of space, comfort, and convenience—just minutes from excellent schools and all essential amenities. The exterior boasts modern curb appeal with new vinyl siding and eavestroughs (2022), a new garage door (2020), and a welcoming covered front porch. The attached garage offers rare backyard access, leading to a fully fenced and landscaped backyard complete with a deck and garden shed—ideal for relaxing or entertaining. Inside, the open-concept main floor is bright and inviting, featuring a stylishly updated kitchen with stone countertops, tiled backsplash, stainless steel appliances, and a mix of hardwood and tile flooring. Upstairs, you’ll find three spacious, carpet-free bedrooms and a 4-piece family bath with a stone vanity and ample storage space. The fully finished basement adds incredible value, offering a cozy rec room, 3-piece bath, utility room, and a generous crawl space—perfect for all your storage needs. Additional updates include most windows, furnace, and AC (completed before the current owners’ purchase (2017)), giving you peace of mind for years to come. This is a rare opportunity to own a move-in-ready home in a sought-after location—schedule your private viewing today! (id:50976)
Open House
This property has open houses!
Starts at:
2:00 pm
Ends at:
4:00 pm
Property Details
|
MLS® Number
|
40733482 |
|
Property Type
|
Single Family |
|
Amenities Near By
|
Hospital, Park, Place Of Worship, Public Transit, Schools, Shopping |
|
Communication Type
|
High Speed Internet |
|
Community Features
|
Quiet Area, Community Centre |
|
Equipment Type
|
Water Heater |
|
Features
|
Paved Driveway, Sump Pump |
|
Parking Space Total
|
3 |
|
Rental Equipment Type
|
Water Heater |
Building
|
Bathroom Total
|
2 |
|
Bedrooms Above Ground
|
3 |
|
Bedrooms Total
|
3 |
|
Appliances
|
Dishwasher, Dryer, Refrigerator, Stove, Washer, Garage Door Opener |
|
Basement Development
|
Finished |
|
Basement Type
|
Full (finished) |
|
Constructed Date
|
1963 |
|
Construction Style Attachment
|
Detached |
|
Cooling Type
|
Central Air Conditioning |
|
Exterior Finish
|
Brick, Vinyl Siding |
|
Fire Protection
|
Smoke Detectors |
|
Foundation Type
|
Poured Concrete |
|
Heating Fuel
|
Natural Gas |
|
Heating Type
|
Forced Air |
|
Size Interior
|
1,687 Ft2 |
|
Type
|
House |
|
Utility Water
|
Municipal Water |
Parking
Land
|
Acreage
|
No |
|
Fence Type
|
Fence |
|
Land Amenities
|
Hospital, Park, Place Of Worship, Public Transit, Schools, Shopping |
|
Landscape Features
|
Landscaped |
|
Sewer
|
Municipal Sewage System |
|
Size Frontage
|
72 Ft |
|
Size Total Text
|
Under 1/2 Acre |
|
Zoning Description
|
R1-9 |
Rooms
| Level |
Type |
Length |
Width |
Dimensions |
|
Second Level |
5pc Bathroom |
|
|
11'5'' x 7'5'' |
|
Second Level |
Bedroom |
|
|
9'11'' x 7'11'' |
|
Second Level |
Bedroom |
|
|
9'11'' x 10'6'' |
|
Second Level |
Primary Bedroom |
|
|
11'4'' x 12'11'' |
|
Basement |
3pc Bathroom |
|
|
3'8'' x 10'1'' |
|
Basement |
Family Room |
|
|
11'1'' x 20'6'' |
|
Basement |
Laundry Room |
|
|
11'6'' x 8'1'' |
|
Main Level |
Dining Room |
|
|
11'10'' x 8'11'' |
|
Main Level |
Kitchen |
|
|
13'8'' x 10'5'' |
|
Main Level |
Living Room |
|
|
11'4'' x 19'6'' |
Utilities
|
Cable
|
Available |
|
Electricity
|
Available |
|
Natural Gas
|
Available |
https://www.realtor.ca/real-estate/28479586/141-tavistock-road-london



