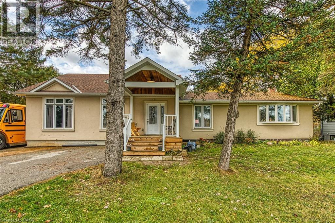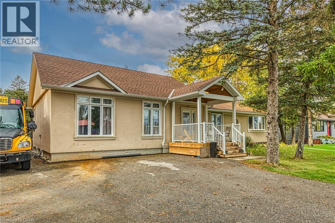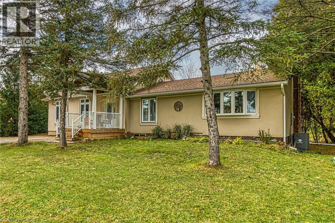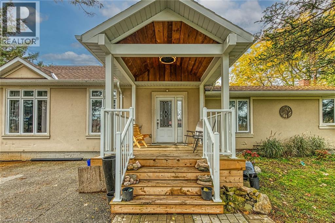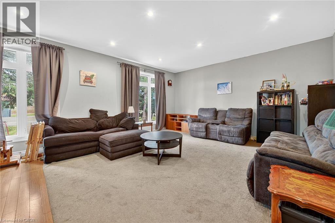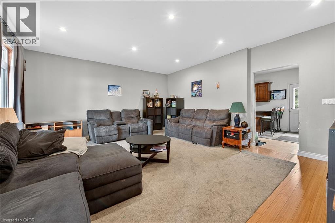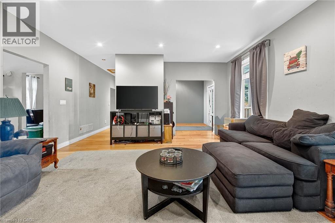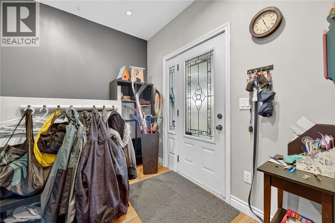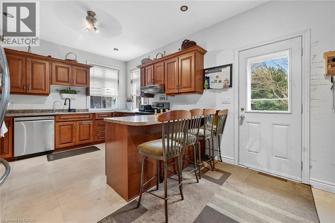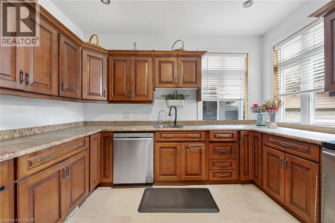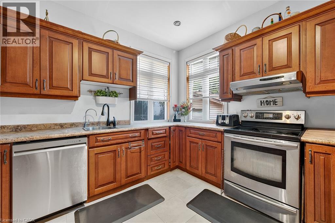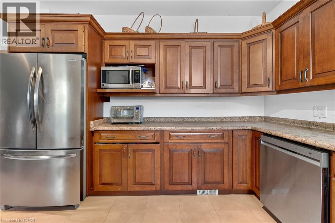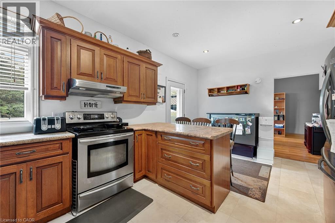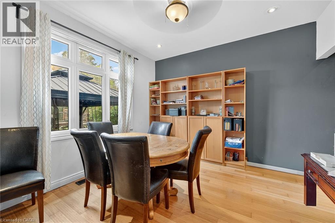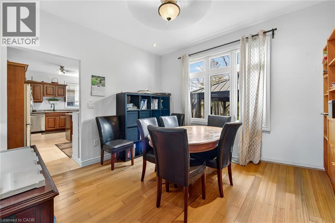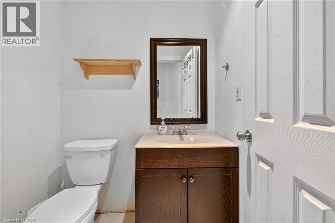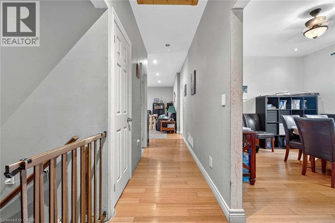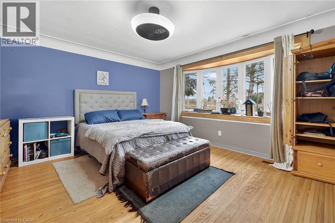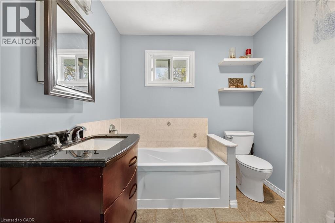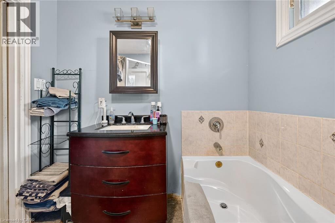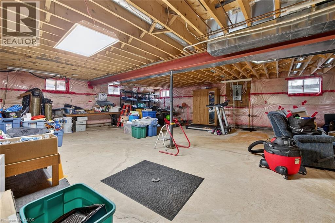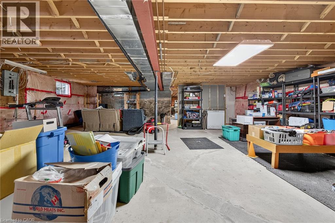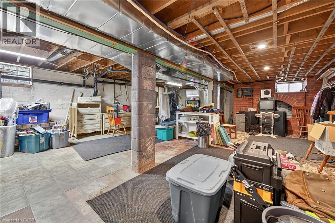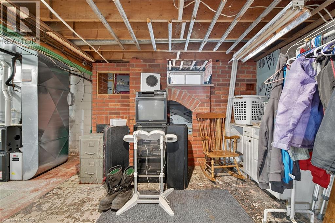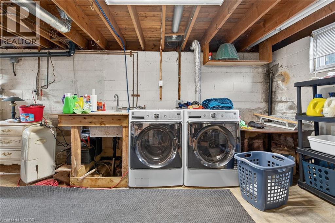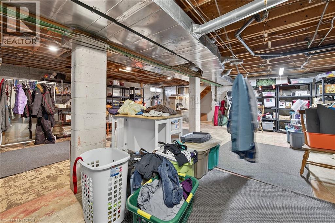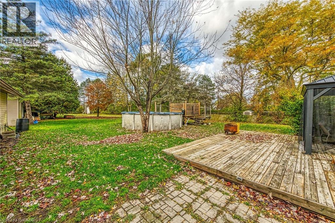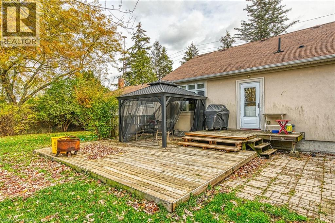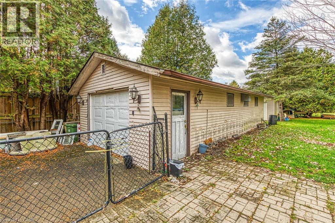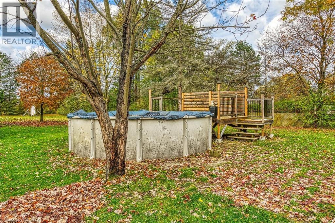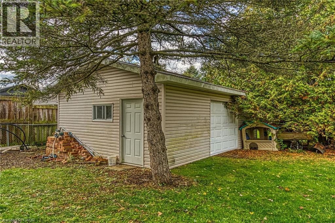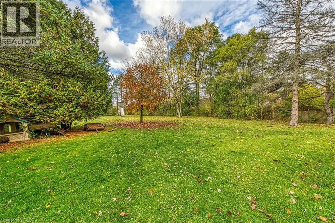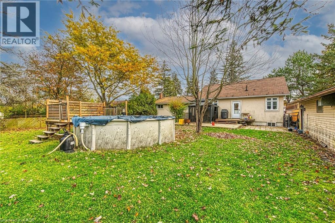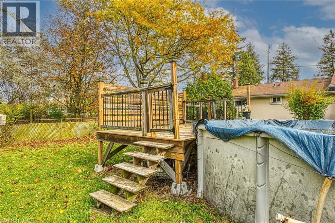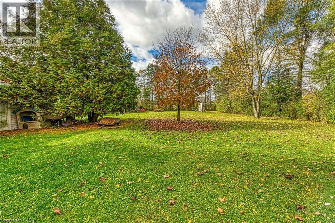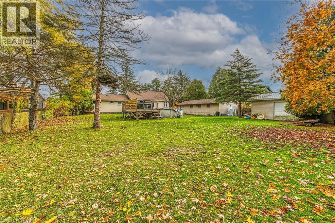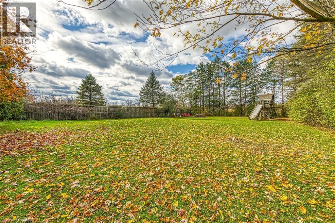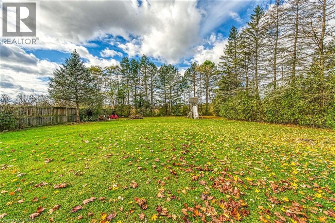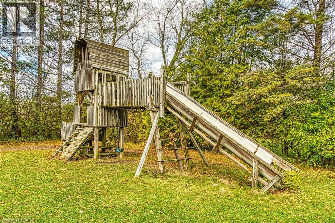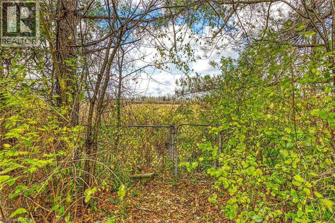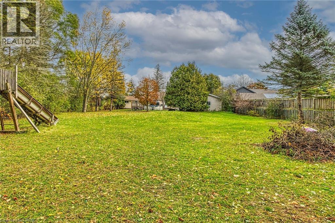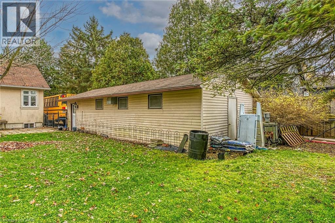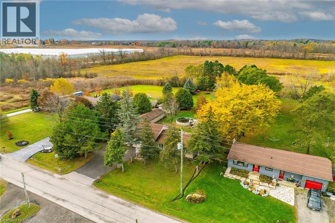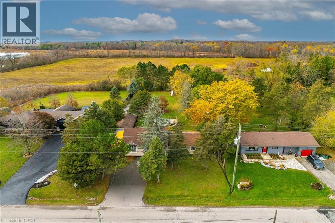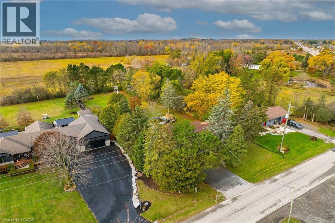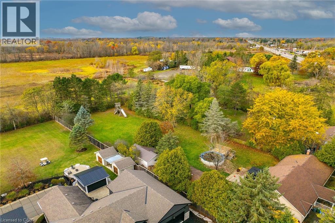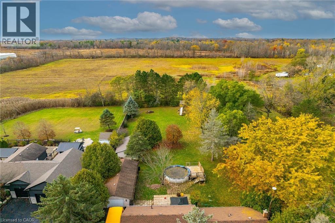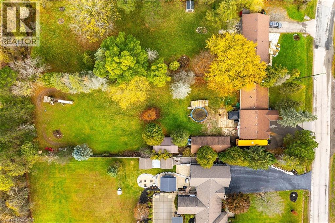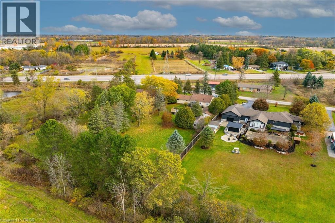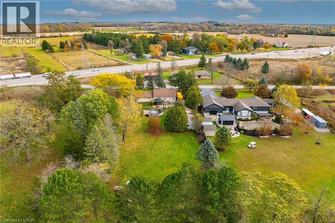4 Bedroom
1 Bathroom
1,784 ft2
Bungalow
Fireplace
Above Ground Pool
Central Air Conditioning
Forced Air
$799,900
Executive county living, Oversized driveway that an accommodate RV/Bus/Tractor Trailer or multiple vehicles for family gatherings. Rear fenced yard on 3/4 of an acre of pure country living backing onto private farmland/stream with gate. Home has 1784 sq.ft of finished 1st floor with addition adding a oversized lower level of unfinished area just waiting for that entrepreneur to put their finishing touches of class. Multiple out buildings/garages for workshop/storage/hobbies. Garage has hydro with two man doors and excellent for woodworking or mechanics dream home! ALL chattels will be in as is condition with no warranties. (id:50976)
Property Details
|
MLS® Number
|
40787068 |
|
Property Type
|
Single Family |
|
Amenities Near By
|
Golf Nearby, Hospital, Public Transit, Schools, Shopping |
|
Communication Type
|
High Speed Internet |
|
Community Features
|
High Traffic Area, Industrial Park, Community Centre, School Bus |
|
Equipment Type
|
Water Heater |
|
Features
|
Visual Exposure, Paved Driveway, Country Residential, Sump Pump, Private Yard |
|
Parking Space Total
|
10 |
|
Pool Type
|
Above Ground Pool |
|
Rental Equipment Type
|
Water Heater |
|
Structure
|
Workshop, Playground, Shed |
|
View Type
|
View Of Water |
Building
|
Bathroom Total
|
1 |
|
Bedrooms Above Ground
|
4 |
|
Bedrooms Total
|
4 |
|
Appliances
|
Central Vacuum |
|
Architectural Style
|
Bungalow |
|
Basement Development
|
Unfinished |
|
Basement Type
|
Full (unfinished) |
|
Constructed Date
|
1956 |
|
Construction Material
|
Concrete Block, Concrete Walls, Wood Frame |
|
Construction Style Attachment
|
Detached |
|
Cooling Type
|
Central Air Conditioning |
|
Exterior Finish
|
Concrete, Stone, Stucco, Vinyl Siding, Wood, Shingles |
|
Fireplace Fuel
|
Wood |
|
Fireplace Present
|
Yes |
|
Fireplace Total
|
1 |
|
Fireplace Type
|
Roughed In,other - See Remarks |
|
Foundation Type
|
Block |
|
Half Bath Total
|
1 |
|
Heating Fuel
|
Natural Gas |
|
Heating Type
|
Forced Air |
|
Stories Total
|
1 |
|
Size Interior
|
1,784 Ft2 |
|
Type
|
House |
|
Utility Water
|
Drilled Well |
Parking
Land
|
Access Type
|
Road Access, Highway Access, Highway Nearby |
|
Acreage
|
No |
|
Fence Type
|
Fence |
|
Land Amenities
|
Golf Nearby, Hospital, Public Transit, Schools, Shopping |
|
Sewer
|
Septic System |
|
Size Depth
|
312 Ft |
|
Size Frontage
|
100 Ft |
|
Size Irregular
|
0.717 |
|
Size Total
|
0.717 Ac|1/2 - 1.99 Acres |
|
Size Total Text
|
0.717 Ac|1/2 - 1.99 Acres |
|
Zoning Description
|
A2 |
Rooms
| Level |
Type |
Length |
Width |
Dimensions |
|
Second Level |
Primary Bedroom |
|
|
15'0'' x 13'0'' |
|
Second Level |
Bedroom |
|
|
11'0'' x 10'0'' |
|
Second Level |
Bedroom |
|
|
10'0'' x 9'0'' |
|
Second Level |
Bedroom |
|
|
10'0'' x 11'0'' |
|
Second Level |
Foyer |
|
|
9'0'' x 8'0'' |
|
Second Level |
2pc Bathroom |
|
|
4'0'' x 7'0'' |
|
Second Level |
Living Room |
|
|
21'0'' x 16'0'' |
|
Second Level |
Dining Room |
|
|
11'0'' x 11'0'' |
|
Second Level |
Kitchen |
|
|
18'0'' x 11'0'' |
|
Main Level |
Utility Room |
|
|
30'6'' x 25'1'' |
|
Main Level |
Storage |
|
|
30'9'' x 28'5'' |
Utilities
|
Electricity
|
Available |
|
Natural Gas
|
Available |
|
Telephone
|
Available |
https://www.realtor.ca/real-estate/29087535/1413-edgewood-road-hamilton



