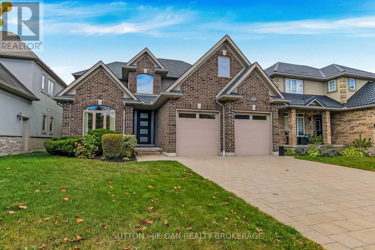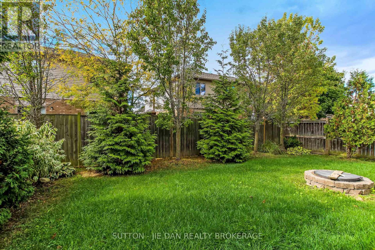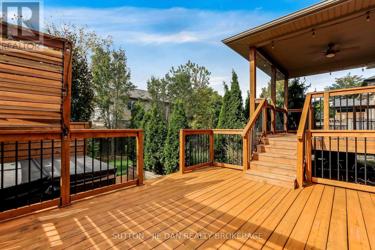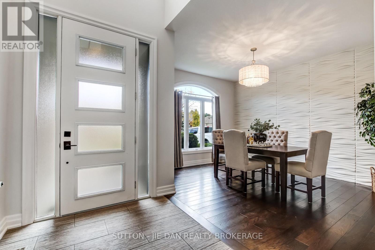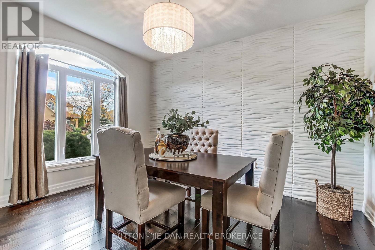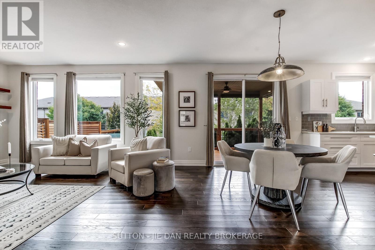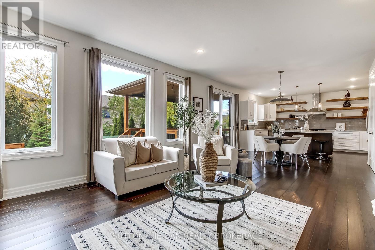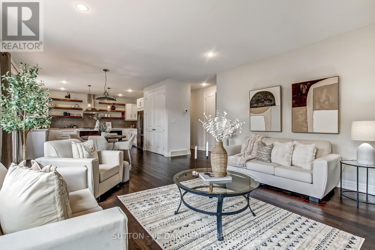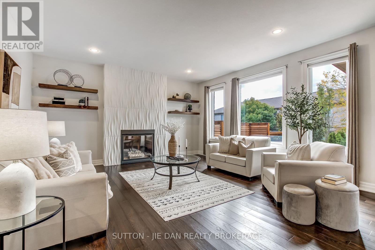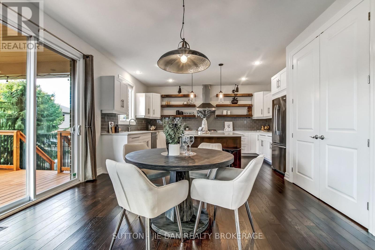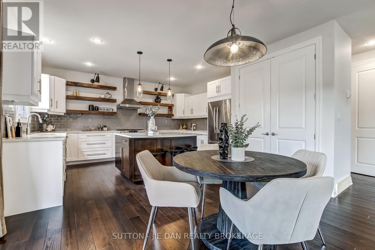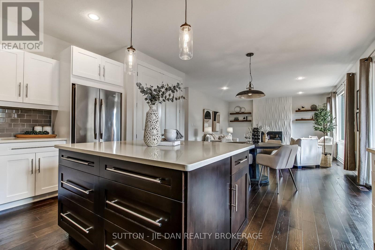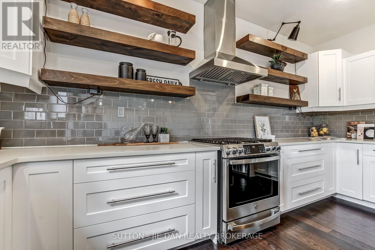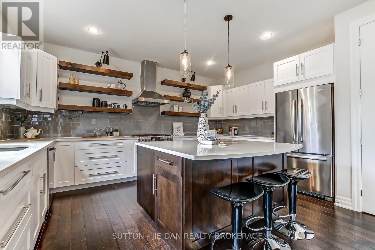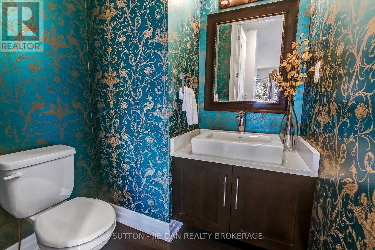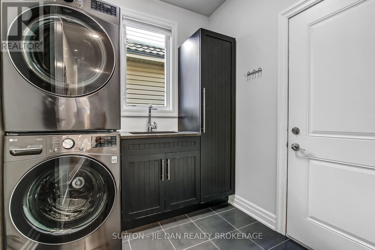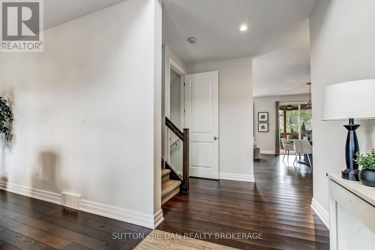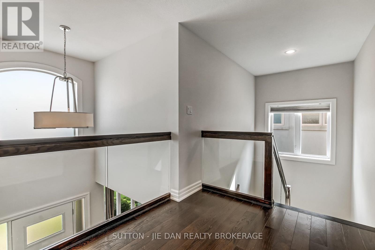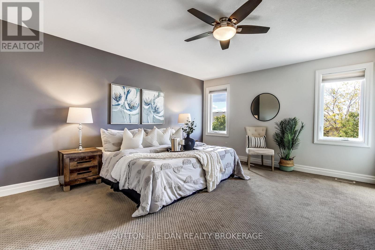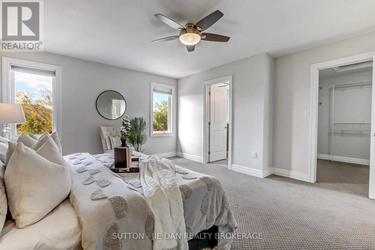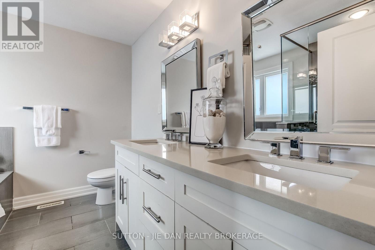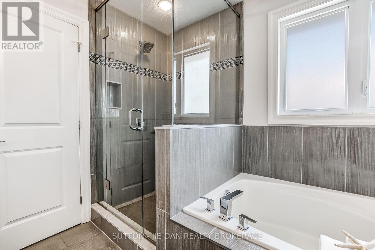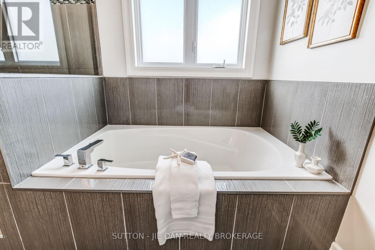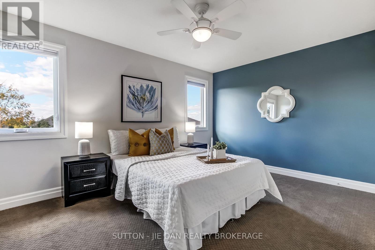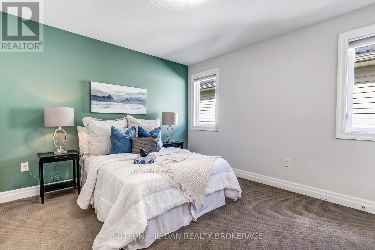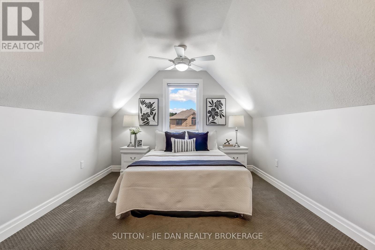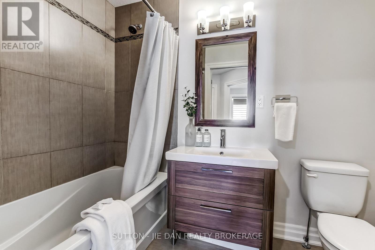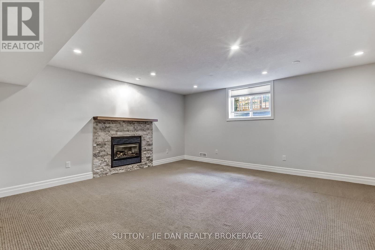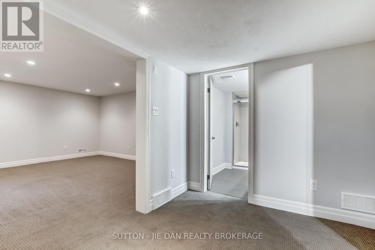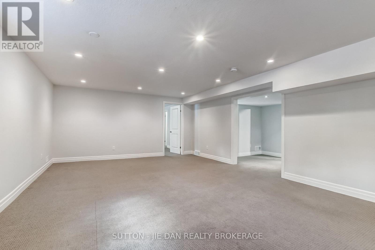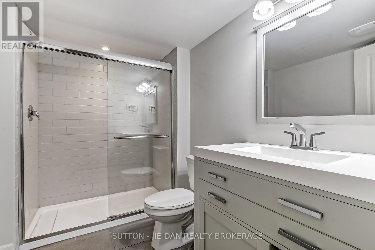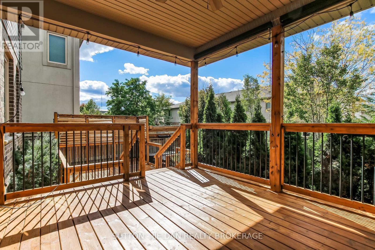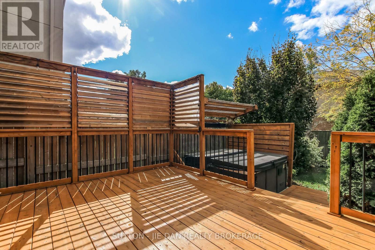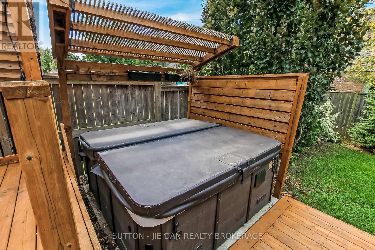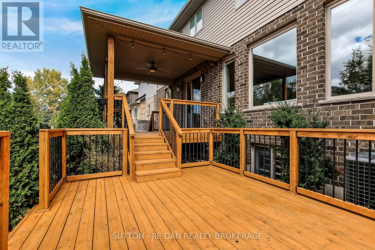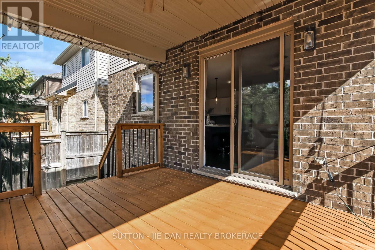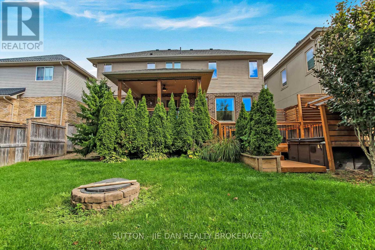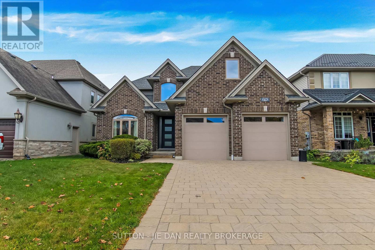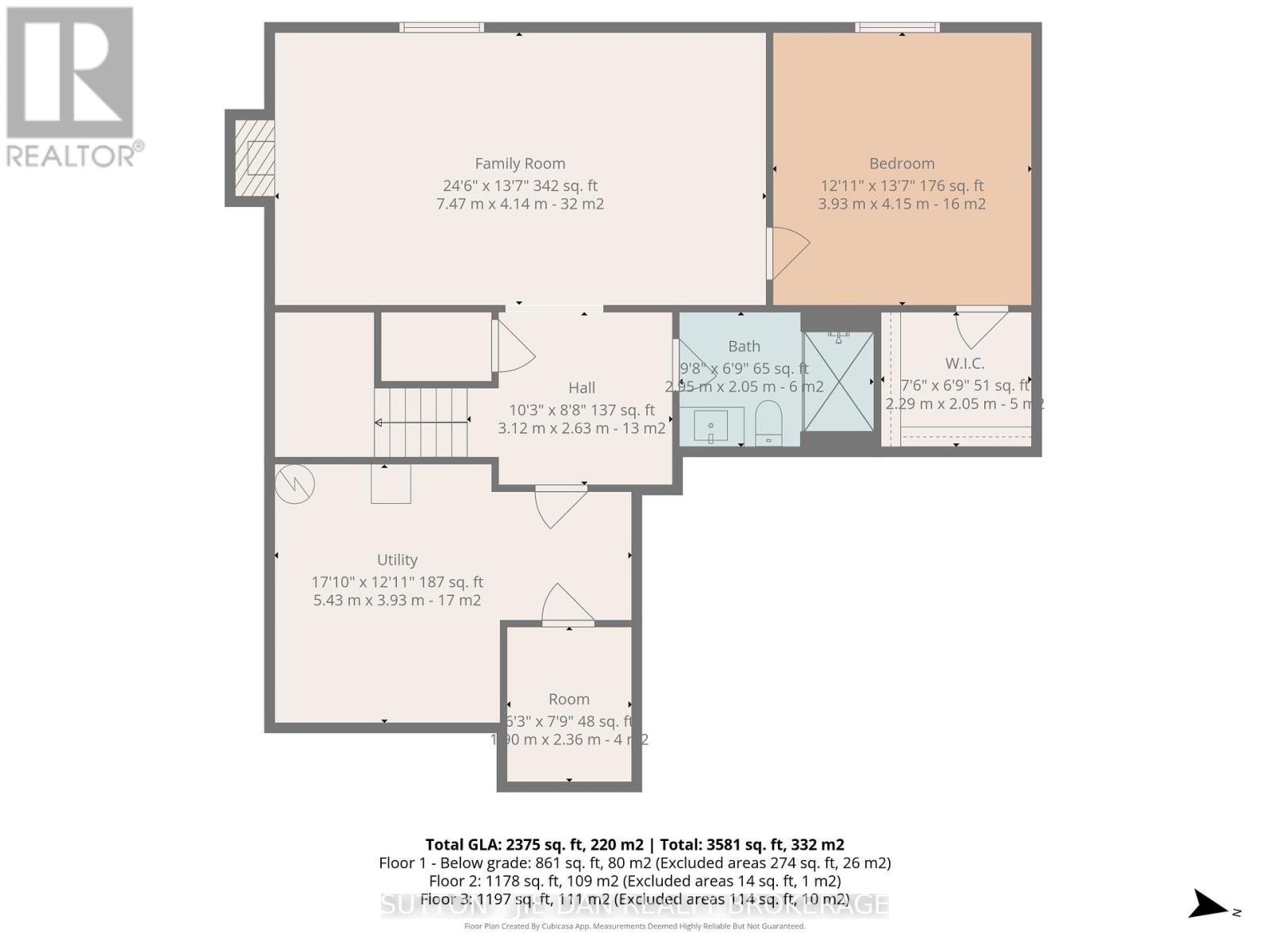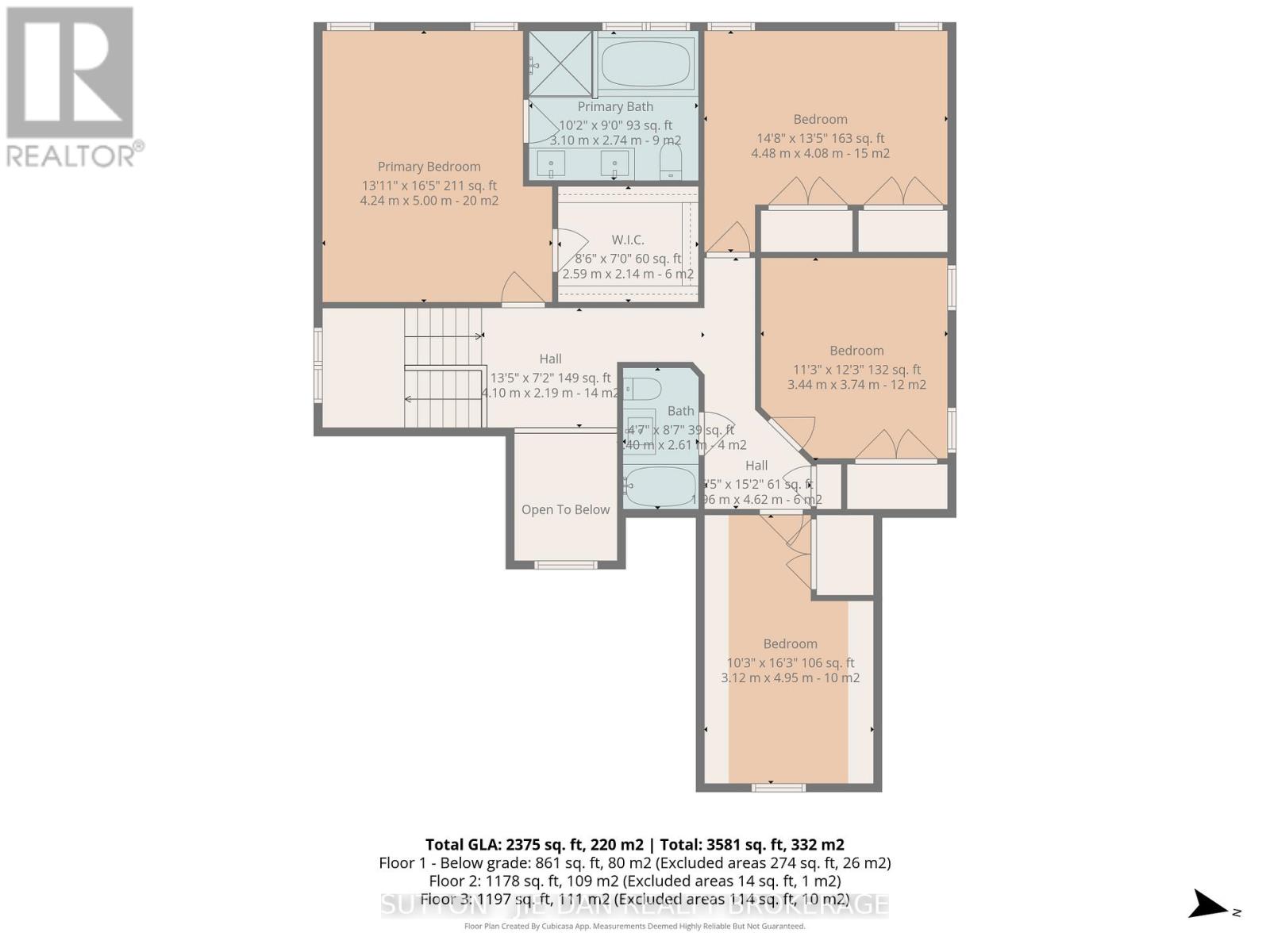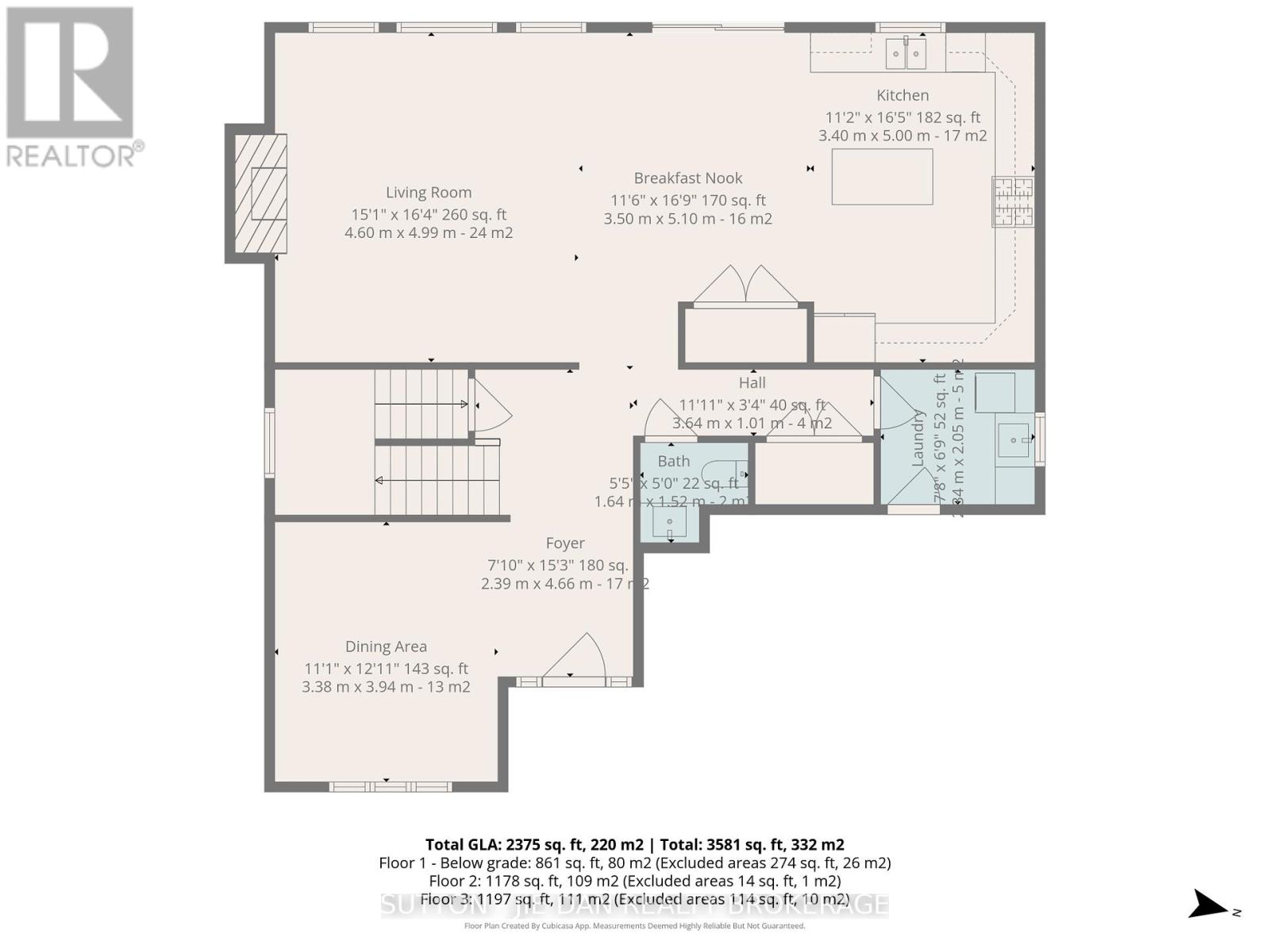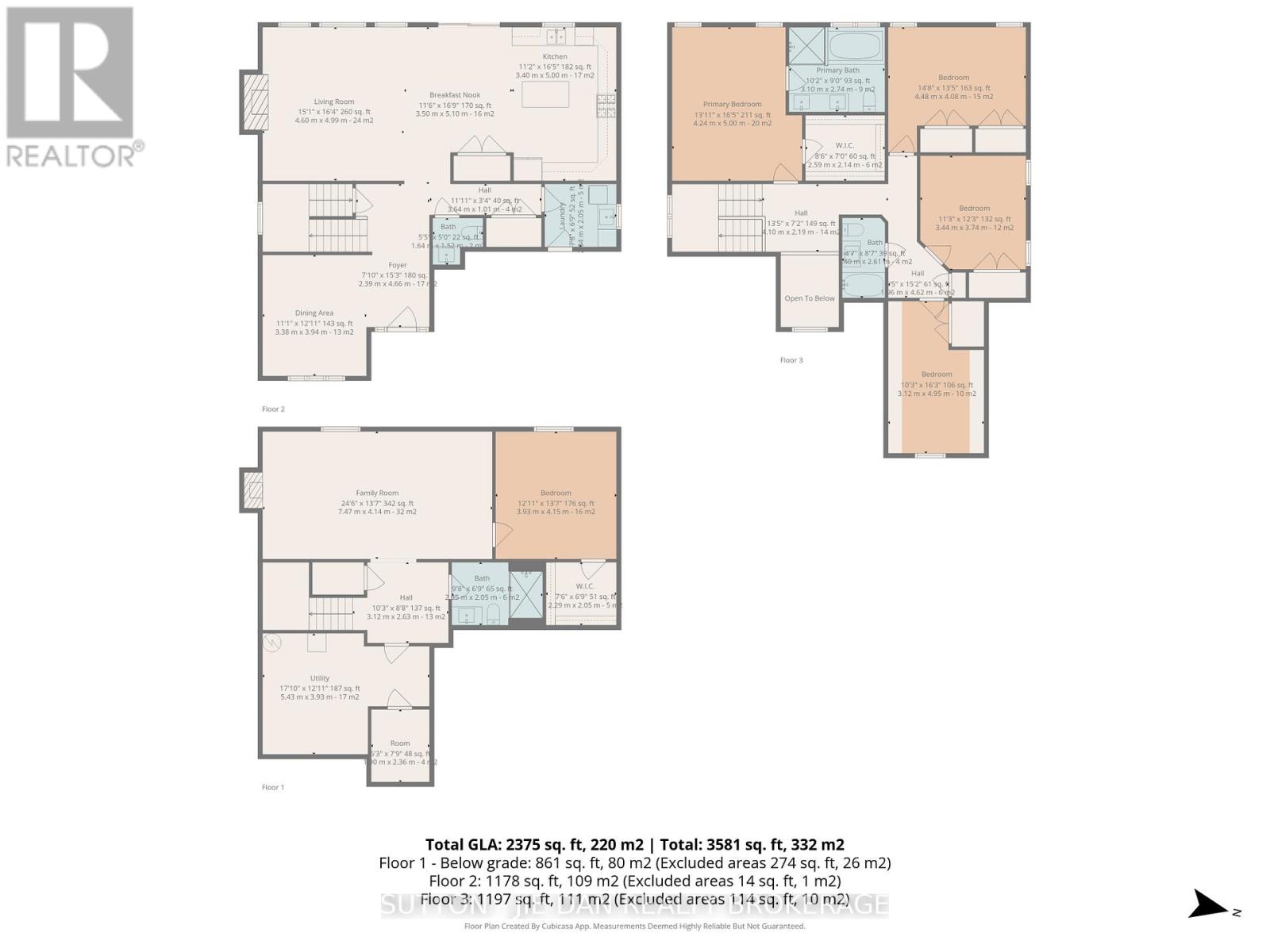5 Bedroom
4 Bathroom
2,000 - 2,500 ft2
Fireplace
Central Air Conditioning
Forced Air
$1,075,500
Your search ends here! Discover this exceptional family home in the highly sought-after Riverbend/Hunt Club West community. Ideally located near trails, parks, golf, skiing, shopping, and top restaurants. 2385 SqFt above grade & 899 SqFt finished basement. This 4+1 bedroom, 3.5-bathroom home blends functionality with designer finishes.Step into the welcoming two-story foyer that leads to an inviting main floor layout. The chefs kitchen is a dream for cooking and entertaining, featuring a newer gas stove, quartz counters, large island, drop hood vent, and floating shelves. The bright family room, complete with a gas fireplace and custom floating shelves, is perfect for gatherings, while the front room offers flexible use as a living room, dining area, or home office, enhanced by a stylish plaster accent wall.Outside, enjoy multi-tiered decks designed for privacy and aesthetic appeal, a covered porch with a cozy gazebo feel, a hot tub, and a fire pitall surrounded by lush trees. The primary suite boasts a large walk-in closet and a 5-piece ensuite with a soaker tub, walk-in glass shower, double sinks, and quartz counters. A charming loft-like bedroom over the garage adds character and versatility.The professionally finished basement is thoughtfully designed, featuring a spacious rec room with another gas fireplace, a large bedroom with walk-in closet, and a designer 3-piece bathroom. Practical upgrades include freshly re-laid paver stones in the driveway for years of worry-free maintenance. (id:50976)
Property Details
|
MLS® Number
|
X12453640 |
|
Property Type
|
Single Family |
|
Community Name
|
South A |
|
Amenities Near By
|
Golf Nearby, Hospital, Place Of Worship, Park |
|
Community Features
|
Community Centre |
|
Equipment Type
|
Water Heater - Gas, Water Heater |
|
Features
|
Flat Site, Sump Pump |
|
Parking Space Total
|
6 |
|
Rental Equipment Type
|
Water Heater - Gas, Water Heater |
|
Structure
|
Deck |
|
View Type
|
City View |
Building
|
Bathroom Total
|
4 |
|
Bedrooms Above Ground
|
4 |
|
Bedrooms Below Ground
|
1 |
|
Bedrooms Total
|
5 |
|
Age
|
6 To 15 Years |
|
Amenities
|
Fireplace(s) |
|
Appliances
|
Hot Tub, Water Heater, Garage Door Opener Remote(s), Water Meter, Dishwasher, Dryer, Stove, Washer, Refrigerator |
|
Basement Development
|
Finished |
|
Basement Type
|
Full (finished) |
|
Construction Style Attachment
|
Detached |
|
Cooling Type
|
Central Air Conditioning |
|
Exterior Finish
|
Vinyl Siding, Brick |
|
Fire Protection
|
Smoke Detectors |
|
Fireplace Present
|
Yes |
|
Fireplace Total
|
2 |
|
Foundation Type
|
Concrete |
|
Half Bath Total
|
1 |
|
Heating Fuel
|
Natural Gas |
|
Heating Type
|
Forced Air |
|
Stories Total
|
2 |
|
Size Interior
|
2,000 - 2,500 Ft2 |
|
Type
|
House |
|
Utility Water
|
Municipal Water |
Parking
Land
|
Acreage
|
No |
|
Land Amenities
|
Golf Nearby, Hospital, Place Of Worship, Park |
|
Sewer
|
Sanitary Sewer |
|
Size Depth
|
114 Ft ,9 In |
|
Size Frontage
|
47 Ft ,2 In |
|
Size Irregular
|
47.2 X 114.8 Ft |
|
Size Total Text
|
47.2 X 114.8 Ft|under 1/2 Acre |
|
Zoning Description
|
R1-5 |
Rooms
| Level |
Type |
Length |
Width |
Dimensions |
|
Second Level |
Bedroom |
3.84 m |
3.63 m |
3.84 m x 3.63 m |
|
Second Level |
Bedroom |
5.13 m |
3.35 m |
5.13 m x 3.35 m |
|
Second Level |
Primary Bedroom |
5.05 m |
4.42 m |
5.05 m x 4.42 m |
|
Second Level |
Bedroom |
4.01 m |
4.44 m |
4.01 m x 4.44 m |
|
Basement |
Recreational, Games Room |
7.26 m |
4.7 m |
7.26 m x 4.7 m |
|
Basement |
Bedroom |
4.7 m |
3.66 m |
4.7 m x 3.66 m |
|
Main Level |
Living Room |
4.93 m |
4.55 m |
4.93 m x 4.55 m |
|
Main Level |
Family Room |
3.99 m |
3.48 m |
3.99 m x 3.48 m |
|
Main Level |
Kitchen |
4.9 m |
3.33 m |
4.9 m x 3.33 m |
|
Main Level |
Dining Room |
5.05 m |
3.53 m |
5.05 m x 3.53 m |
|
Main Level |
Laundry Room |
2.16 m |
2.31 m |
2.16 m x 2.31 m |
Utilities
|
Cable
|
Installed |
|
Electricity
|
Installed |
|
Wireless
|
Available |
|
Sewer
|
Installed |
https://www.realtor.ca/real-estate/28970547/1413-kains-woods-terrace-london-south-south-a-south-a



