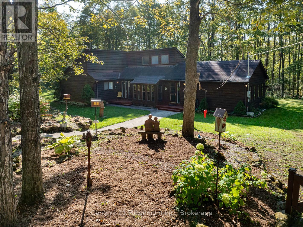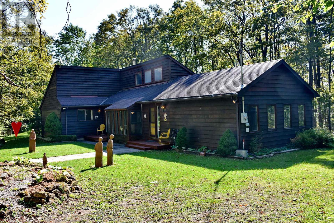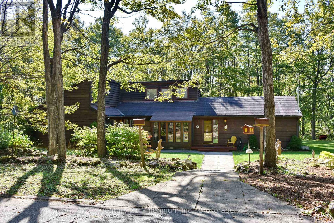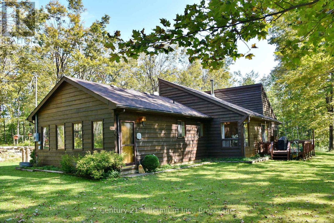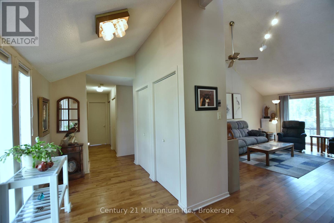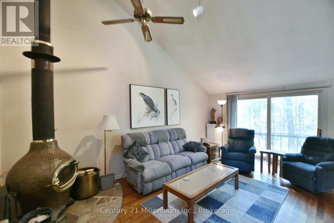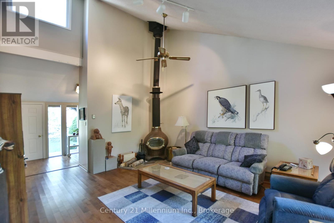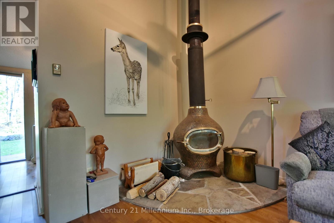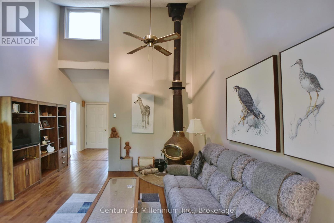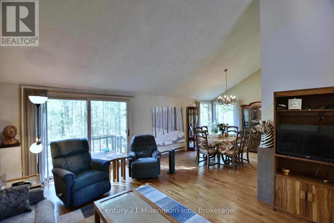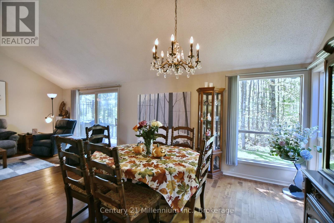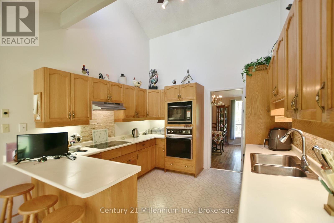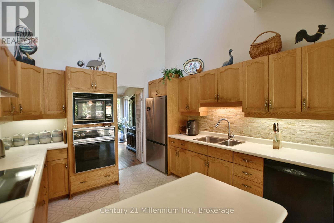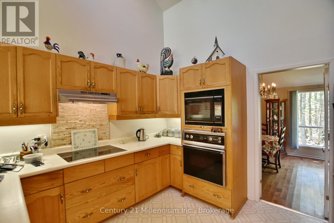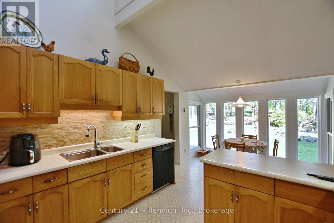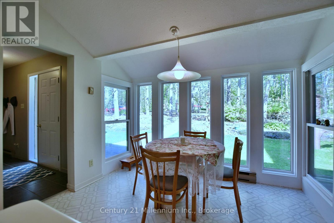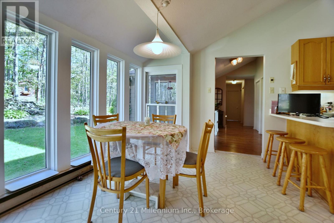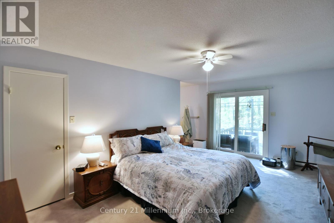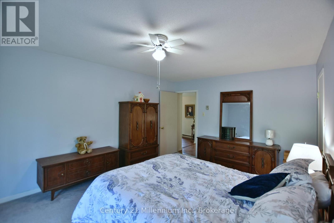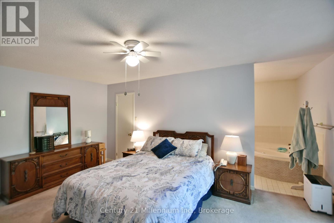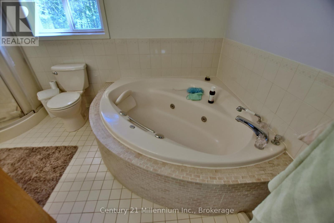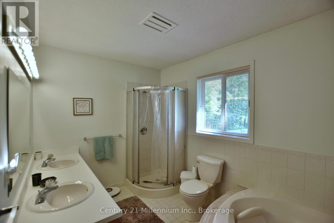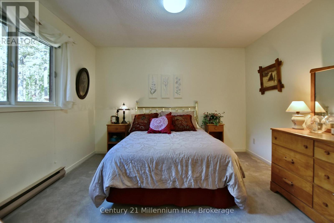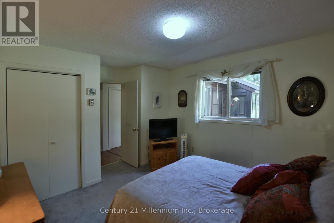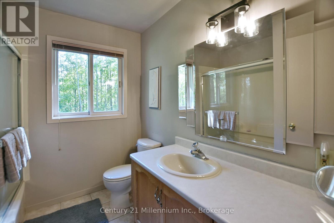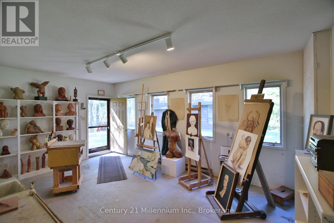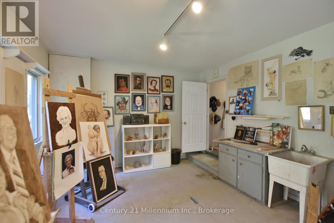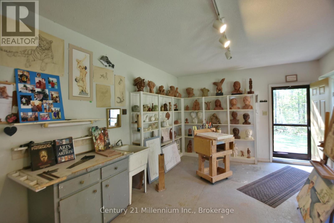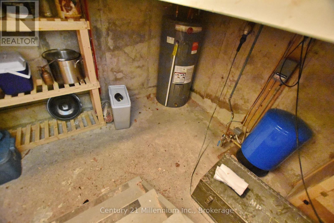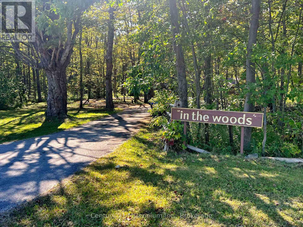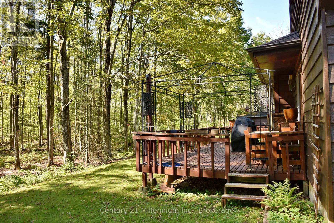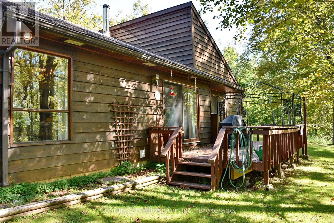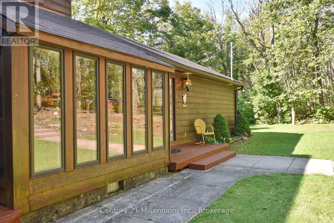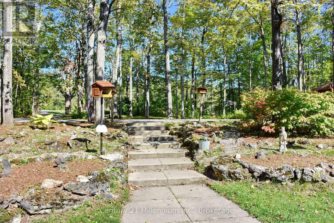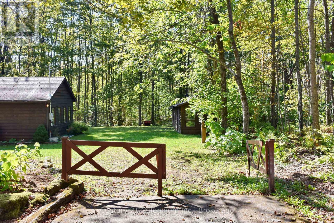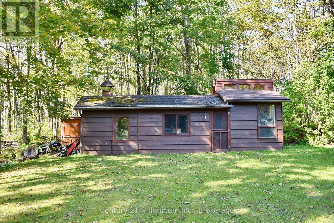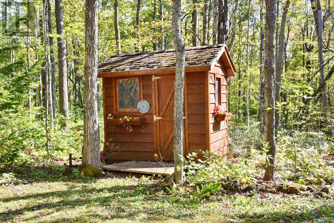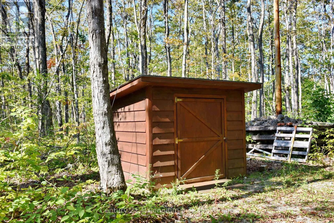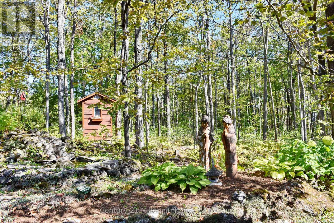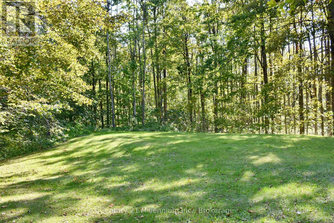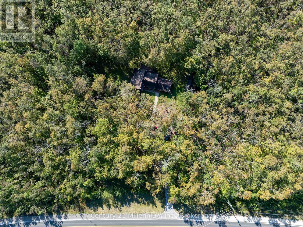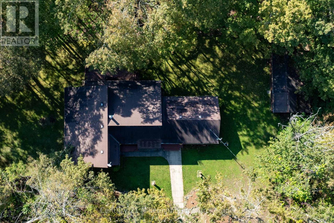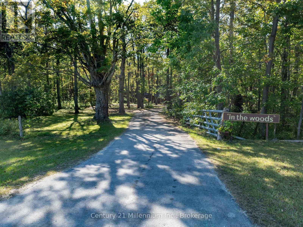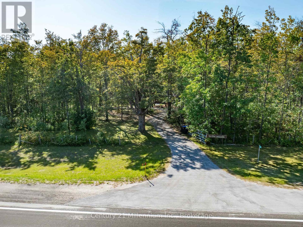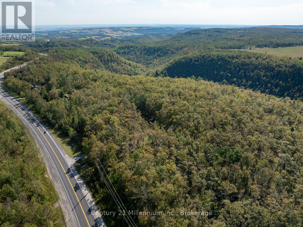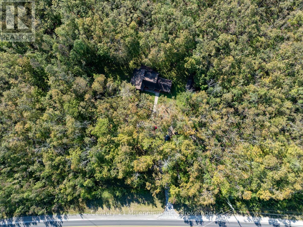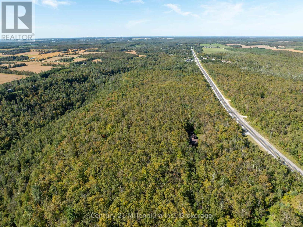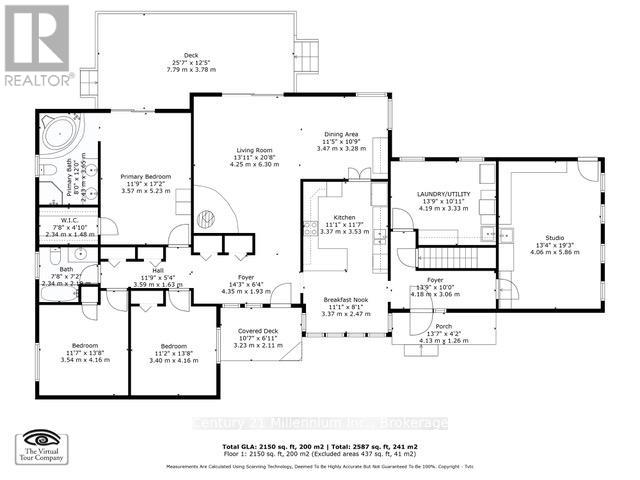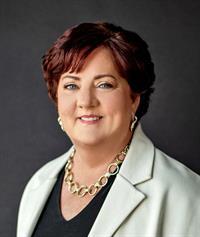3 Bedroom
2 Bathroom
2,000 - 2,500 ft2
Bungalow
Fireplace
Baseboard Heaters
$1,150,000
"In The Woods"... Discover the perfect balance of nature, privacy, and creativity at this unique 3-bedroom, 2-bathroom home tucked into the Niagara Escarpment just west of Devils Glen Ski Club. Set on 5.724 acres of wooded beauty, this property offers endless opportunities for relaxation and inspiration. Inside, you'll find a comfortable home filled with character, plus a bright artists studio complete with a clean-up sink ideal for painters, makers, or hobbyists. With a private entrance, studio would also make ideal office. Beside the house a 10 x 30 workshop provides additional space for projects, storage, or a home-based business. Surrounded by forest, the setting is peaceful and private, with the Escarpment as your backdrop. Whether you're an artist seeking inspiration, a nature lover craving space to roam, or someone dreaming of a secluded country retreat, "In The Woods" offers it all. (id:50976)
Property Details
|
MLS® Number
|
S12399519 |
|
Property Type
|
Single Family |
|
Community Name
|
Rural Clearview |
|
Equipment Type
|
None |
|
Features
|
Irregular Lot Size |
|
Parking Space Total
|
8 |
|
Rental Equipment Type
|
None |
Building
|
Bathroom Total
|
2 |
|
Bedrooms Above Ground
|
3 |
|
Bedrooms Total
|
3 |
|
Age
|
31 To 50 Years |
|
Amenities
|
Fireplace(s) |
|
Appliances
|
Water Heater, Dishwasher, Dryer, Microwave, Oven, Washer, Refrigerator |
|
Architectural Style
|
Bungalow |
|
Basement Type
|
Crawl Space |
|
Construction Style Attachment
|
Detached |
|
Exterior Finish
|
Wood |
|
Fireplace Present
|
Yes |
|
Fireplace Total
|
1 |
|
Foundation Type
|
Concrete |
|
Heating Fuel
|
Electric |
|
Heating Type
|
Baseboard Heaters |
|
Stories Total
|
1 |
|
Size Interior
|
2,000 - 2,500 Ft2 |
|
Type
|
House |
Parking
Land
|
Acreage
|
No |
|
Sewer
|
Septic System |
|
Size Depth
|
329 Ft ,6 In |
|
Size Frontage
|
534 Ft ,3 In |
|
Size Irregular
|
534.3 X 329.5 Ft |
|
Size Total Text
|
534.3 X 329.5 Ft |
|
Zoning Description
|
Nec |
Rooms
| Level |
Type |
Length |
Width |
Dimensions |
|
Main Level |
Foyer |
4.35 m |
1.93 m |
4.35 m x 1.93 m |
|
Main Level |
Eating Area |
3.37 m |
2.47 m |
3.37 m x 2.47 m |
|
Main Level |
Kitchen |
3.37 m |
3.53 m |
3.37 m x 3.53 m |
|
Main Level |
Living Room |
4.25 m |
6.3 m |
4.25 m x 6.3 m |
|
Main Level |
Dining Room |
3.47 m |
3.28 m |
3.47 m x 3.28 m |
|
Main Level |
Primary Bedroom |
3.57 m |
5.23 m |
3.57 m x 5.23 m |
|
Main Level |
Bedroom |
3.54 m |
4.16 m |
3.54 m x 4.16 m |
|
Main Level |
Bedroom |
3.4 m |
4.16 m |
3.4 m x 4.16 m |
|
Main Level |
Laundry Room |
4.19 m |
3.33 m |
4.19 m x 3.33 m |
|
Main Level |
Other |
4.06 m |
5.86 m |
4.06 m x 5.86 m |
https://www.realtor.ca/real-estate/28853823/1415-county-rd-124-road-clearview-rural-clearview



