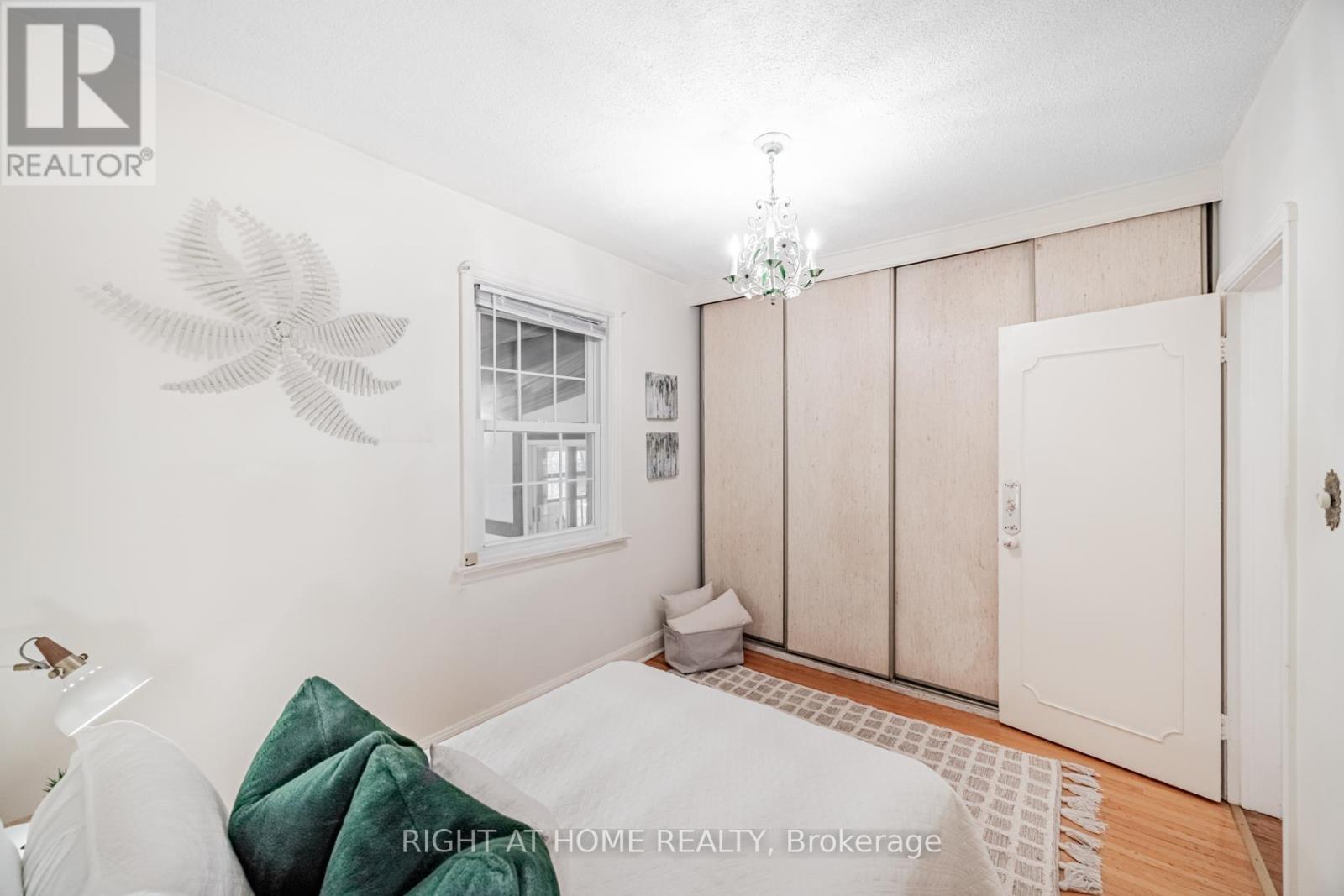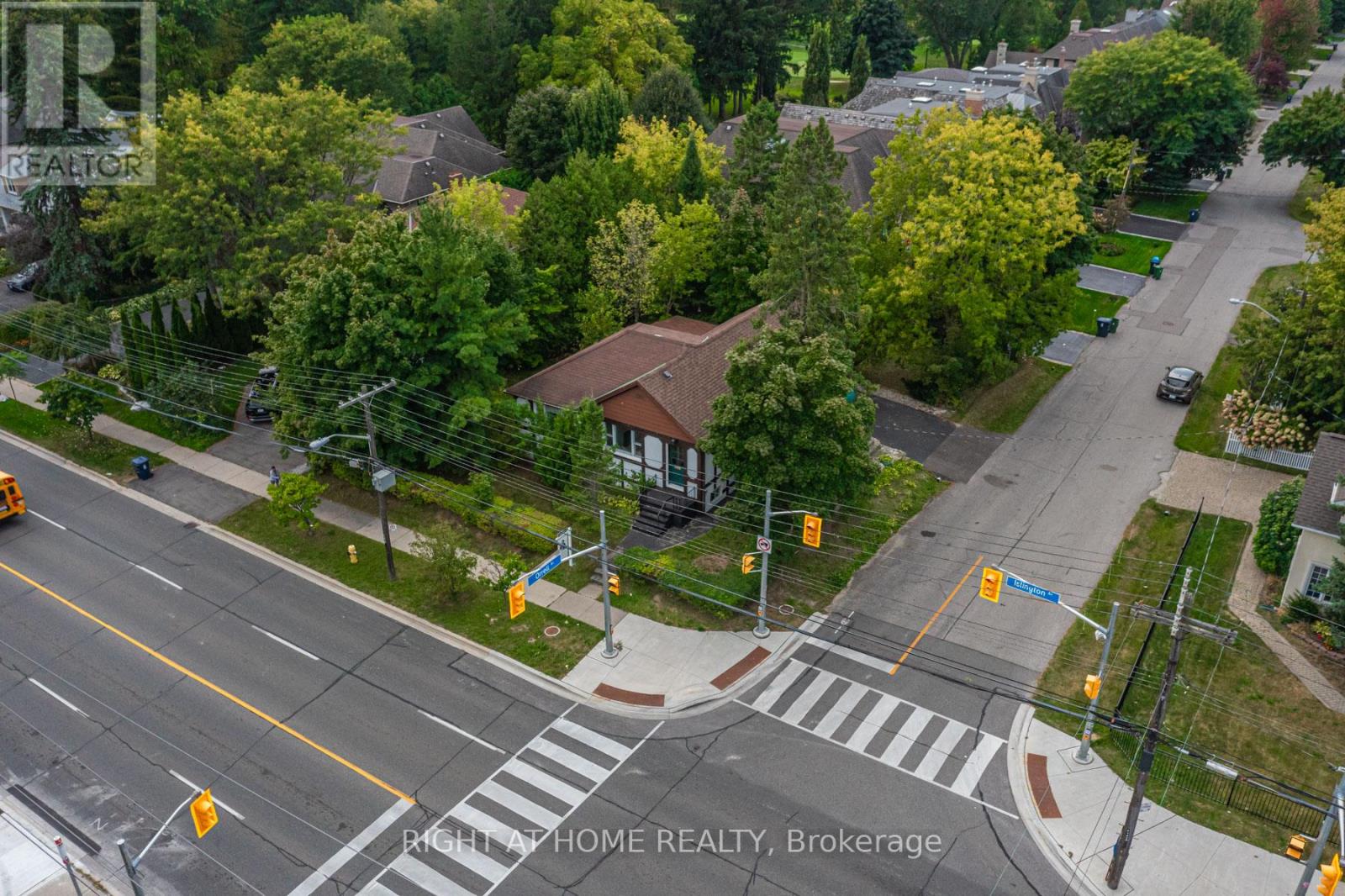3 Bedroom
2 Bathroom
Raised Bungalow
Fireplace
Central Air Conditioning
Forced Air
$1,249,000
*PARKING OFF ORRELL AVENUE ** ZONING RD**Located in the prestigious Thorncrest Village neighbourhood, this property offers an incredible opportunity to live in and update the existing 2+1bedroom, 2 bathroom residence or build your dream home Nestled among multi-million-dollar properties and adjacent to Islington Golf Course and Rosethorn Tennis Club, this 67 x 107 foot lot boasts a spacious family room with vaulted ceilings and hardwood floors, walk-out to an airy solarium. There is a largely finished basement with a possible side entrance along with parking for3 cars. With endless potential in a prime location that hosts one of the most desirable school districts, prestigious amenities, parks, transit access and highway access a stone's throw away, this property is Ideal for builders or homeowners looking to live in one of Etobicoke's most enviable neighbourhoods. This is the last bungalow left on Orrell Avenue!!! **** EXTRAS **** Fridge, Stove, Oven, Dishwasher, Dryer. Window Coverings & Electrical Light Fixtures. All appliances and fixtures as is and where is (id:50976)
Property Details
|
MLS® Number
|
W9461830 |
|
Property Type
|
Single Family |
|
Community Name
|
Princess-Rosethorn |
|
Parking Space Total
|
3 |
Building
|
Bathroom Total
|
2 |
|
Bedrooms Above Ground
|
2 |
|
Bedrooms Below Ground
|
1 |
|
Bedrooms Total
|
3 |
|
Architectural Style
|
Raised Bungalow |
|
Basement Development
|
Partially Finished |
|
Basement Type
|
N/a (partially Finished) |
|
Construction Style Attachment
|
Detached |
|
Cooling Type
|
Central Air Conditioning |
|
Exterior Finish
|
Stucco |
|
Fireplace Present
|
Yes |
|
Flooring Type
|
Hardwood |
|
Foundation Type
|
Unknown |
|
Heating Fuel
|
Natural Gas |
|
Heating Type
|
Forced Air |
|
Stories Total
|
1 |
|
Type
|
House |
|
Utility Water
|
Municipal Water |
Land
|
Acreage
|
No |
|
Sewer
|
Sanitary Sewer |
|
Size Depth
|
107 Ft |
|
Size Frontage
|
67 Ft |
|
Size Irregular
|
67 X 107 Ft |
|
Size Total Text
|
67 X 107 Ft |
Rooms
| Level |
Type |
Length |
Width |
Dimensions |
|
Lower Level |
Laundry Room |
4.68 m |
2.26 m |
4.68 m x 2.26 m |
|
Lower Level |
Bedroom |
4.11 m |
5.01 m |
4.11 m x 5.01 m |
|
Main Level |
Foyer |
1.94 m |
3.8 m |
1.94 m x 3.8 m |
|
Main Level |
Living Room |
5.82 m |
4.62 m |
5.82 m x 4.62 m |
|
Main Level |
Dining Room |
3.33 m |
7.25 m |
3.33 m x 7.25 m |
|
Main Level |
Kitchen |
5.08 m |
2.1 m |
5.08 m x 2.1 m |
|
Main Level |
Primary Bedroom |
3.78 m |
4.28 m |
3.78 m x 4.28 m |
|
Main Level |
Bedroom 2 |
2.75 m |
3.41 m |
2.75 m x 3.41 m |
https://www.realtor.ca/real-estate/27566136/1416-islington-avenue-toronto-princess-rosethorn-princess-rosethorn




























