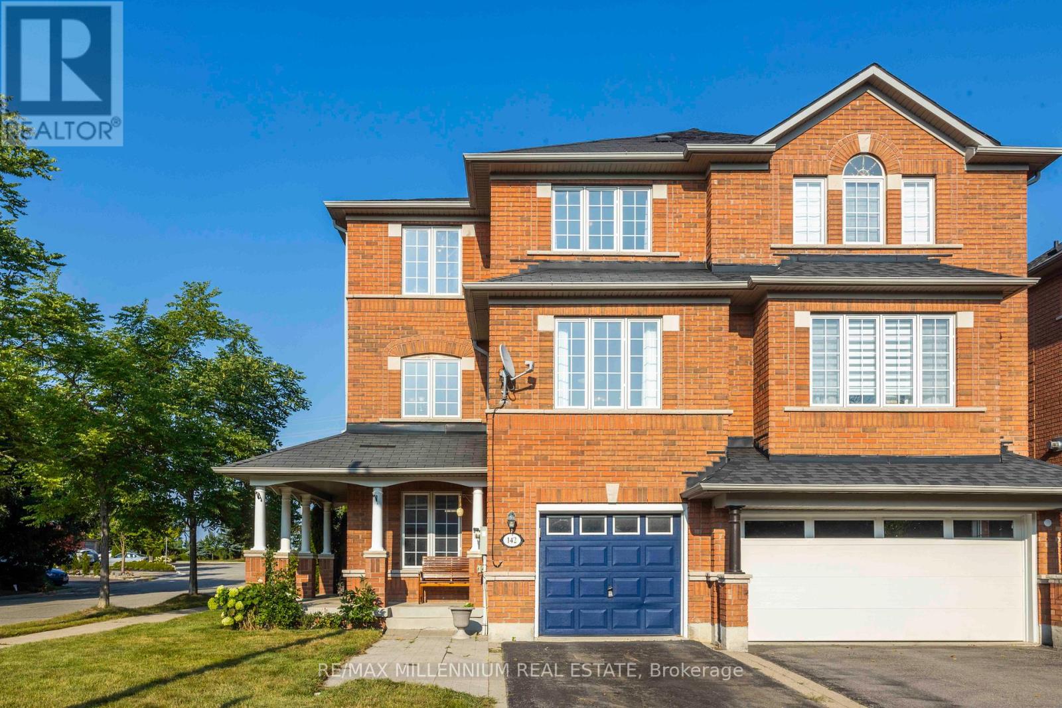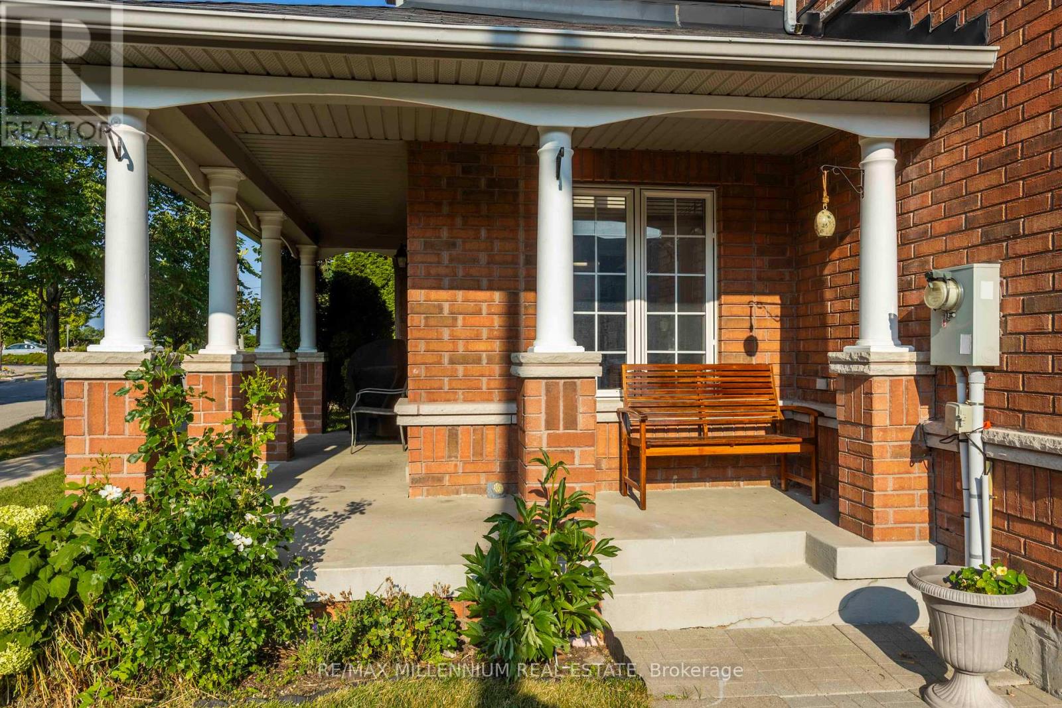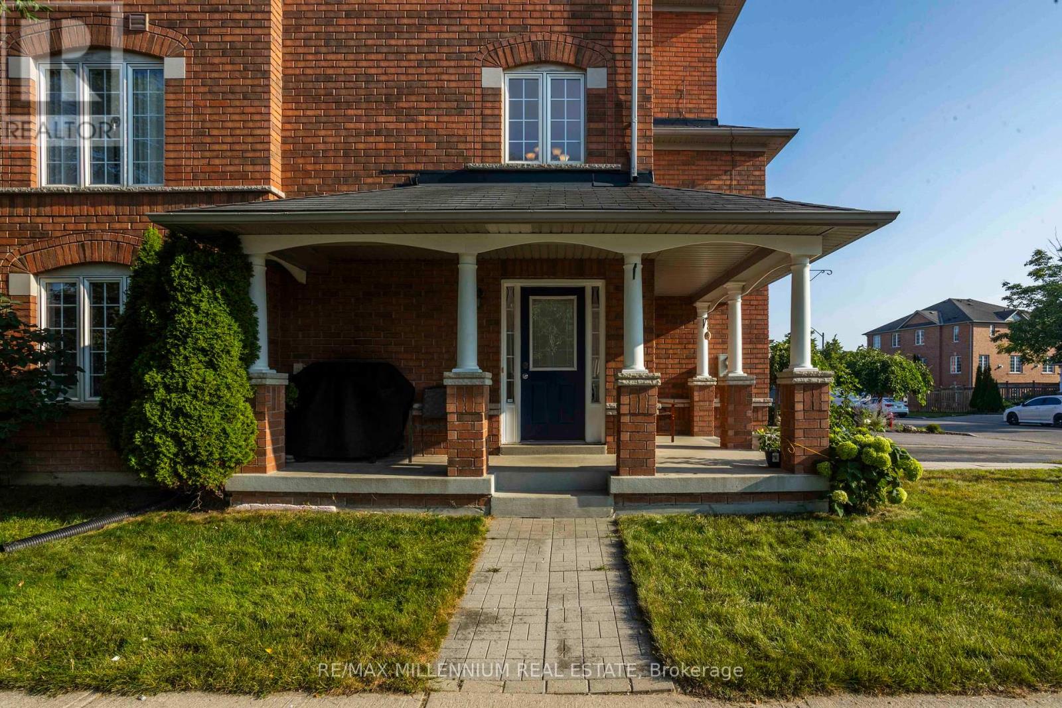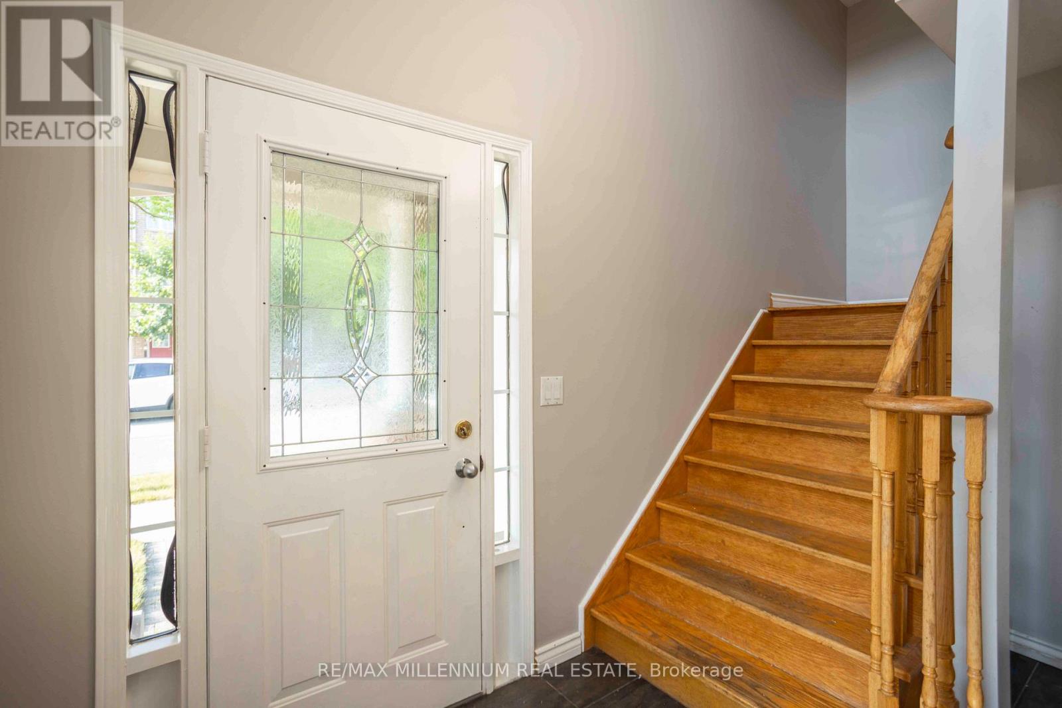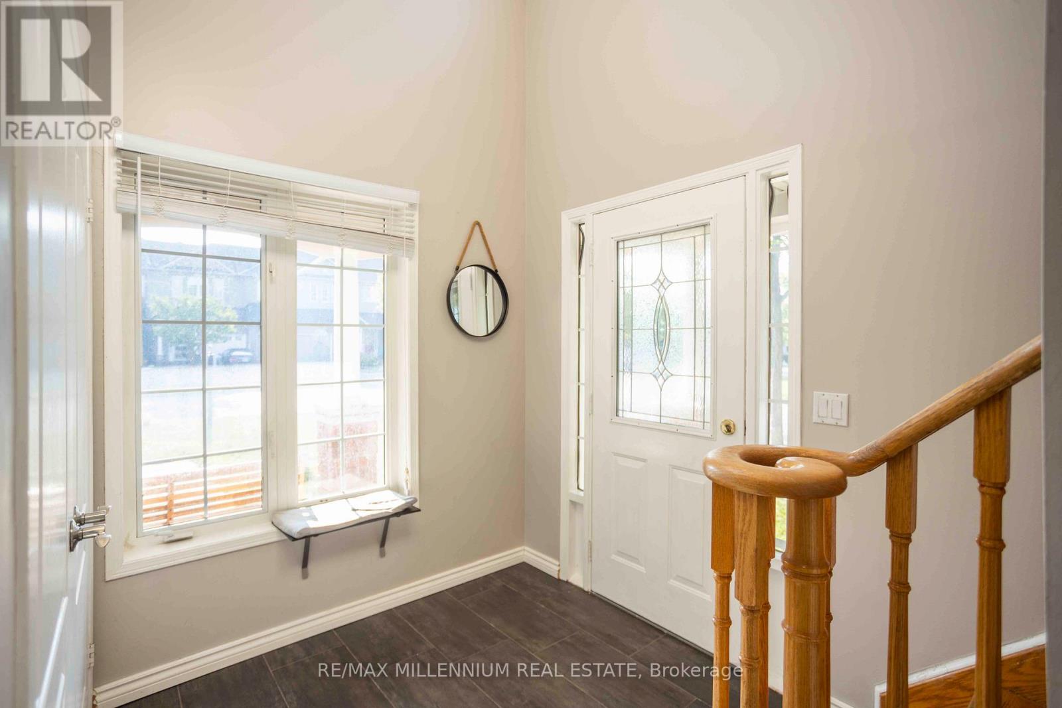4 Bedroom
4 Bathroom
1,500 - 2,000 ft2
Fireplace
Central Air Conditioning
Forced Air
$1,044,800
Welcome home to this stunning corner-lot gem that truly has it all. Featuring three spacious bedrooms and three and a half baths, this home is bathed in natural sunlight from every angle. You'll fall in love with the open-concept layout that seamlessly connects each living space, making it perfect for entertaining or simply relaxing in a sun-filled atmosphere. Inside, you'll find elegant hardwood floors, gleaming granite countertops, and oak stairs that add a touch of luxury. The backyard is a private haven, perfect for unwinding or hosting gatherings. Plus, you're conveniently located close to all essential amenities, so everything you need is just minutes away.And there's more: this home also includes a in-law suite that offers fantastic potential for generating rental income. This House also features a Tandem Garage with 2 Parking Spots! It's truly a home you won't want to miss! (id:50976)
Open House
This property has open houses!
Starts at:
2:00 pm
Ends at:
4:00 pm
Starts at:
2:00 pm
Ends at:
4:00 pm
Property Details
|
MLS® Number
|
N12349924 |
|
Property Type
|
Single Family |
|
Community Name
|
Aurora Grove |
|
Amenities Near By
|
Golf Nearby, Park, Public Transit, Schools |
|
Equipment Type
|
Water Heater |
|
Parking Space Total
|
4 |
|
Rental Equipment Type
|
Water Heater |
|
Structure
|
Patio(s) |
|
View Type
|
View |
Building
|
Bathroom Total
|
4 |
|
Bedrooms Above Ground
|
3 |
|
Bedrooms Below Ground
|
1 |
|
Bedrooms Total
|
4 |
|
Amenities
|
Fireplace(s) |
|
Appliances
|
Dryer, Stove, Washer, Window Coverings, Refrigerator |
|
Basement Features
|
Apartment In Basement |
|
Basement Type
|
N/a |
|
Construction Style Attachment
|
Attached |
|
Cooling Type
|
Central Air Conditioning |
|
Exterior Finish
|
Brick |
|
Fireplace Present
|
Yes |
|
Flooring Type
|
Ceramic, Hardwood |
|
Half Bath Total
|
1 |
|
Heating Fuel
|
Natural Gas |
|
Heating Type
|
Forced Air |
|
Stories Total
|
3 |
|
Size Interior
|
1,500 - 2,000 Ft2 |
|
Type
|
Row / Townhouse |
|
Utility Water
|
Municipal Water |
Parking
Land
|
Acreage
|
No |
|
Fence Type
|
Fenced Yard |
|
Land Amenities
|
Golf Nearby, Park, Public Transit, Schools |
|
Sewer
|
Sanitary Sewer |
|
Size Depth
|
72 Ft |
|
Size Frontage
|
20 Ft ,6 In |
|
Size Irregular
|
20.5 X 72 Ft ; 35.42 Ft X 28.32 Ft X 47.21 Ft X 23.21 F |
|
Size Total Text
|
20.5 X 72 Ft ; 35.42 Ft X 28.32 Ft X 47.21 Ft X 23.21 F |
Rooms
| Level |
Type |
Length |
Width |
Dimensions |
|
Second Level |
Family Room |
6.73 m |
3.4 m |
6.73 m x 3.4 m |
|
Second Level |
Living Room |
6.17 m |
3.9 m |
6.17 m x 3.9 m |
|
Second Level |
Kitchen |
3.33 m |
3.06 m |
3.33 m x 3.06 m |
|
Second Level |
Eating Area |
2.79 m |
3.06 m |
2.79 m x 3.06 m |
|
Third Level |
Primary Bedroom |
6.43 m |
4.22 m |
6.43 m x 4.22 m |
|
Third Level |
Bedroom 2 |
3.22 m |
3.08 m |
3.22 m x 3.08 m |
|
Third Level |
Bedroom 3 |
3.69 m |
2.76 m |
3.69 m x 2.76 m |
|
Ground Level |
Foyer |
3.39 m |
2.1 m |
3.39 m x 2.1 m |
|
Ground Level |
Recreational, Games Room |
6.74 m |
3.28 m |
6.74 m x 3.28 m |
https://www.realtor.ca/real-estate/28745105/142-millcliff-circle-aurora-aurora-grove-aurora-grove



