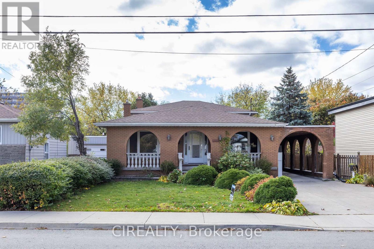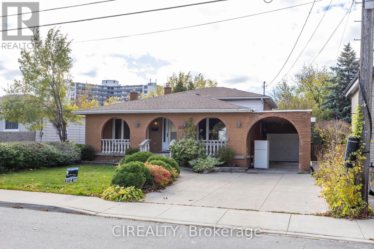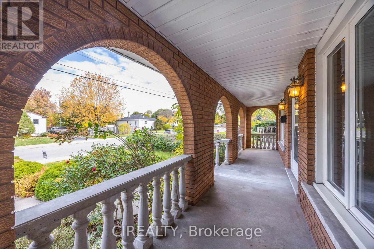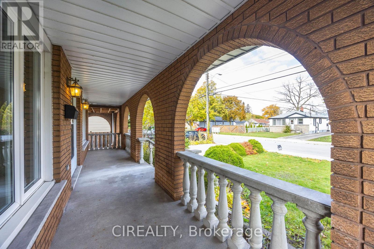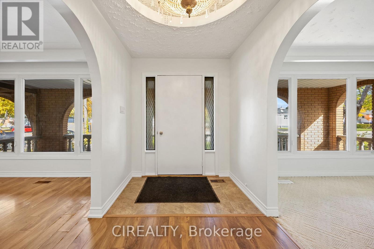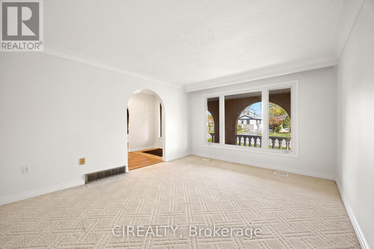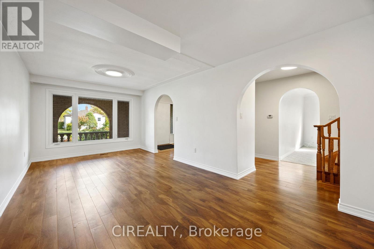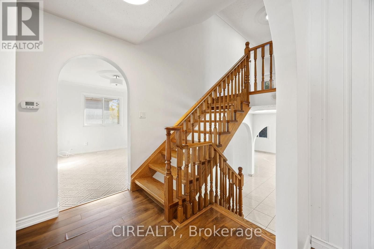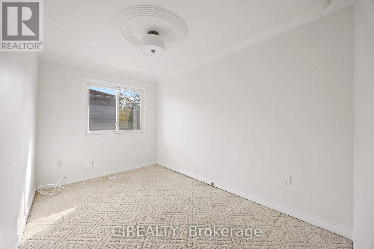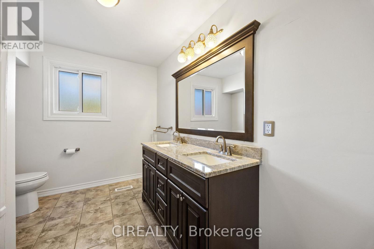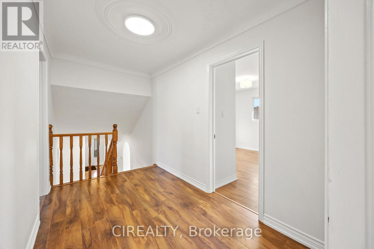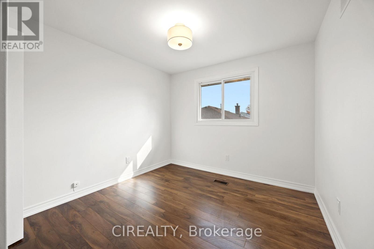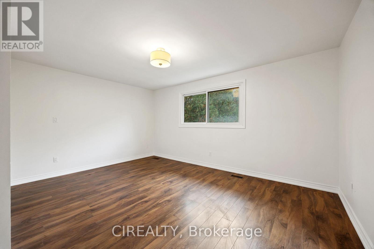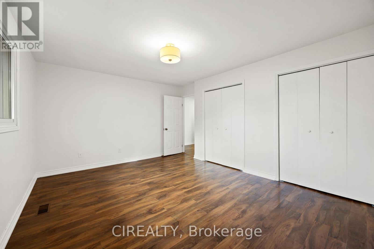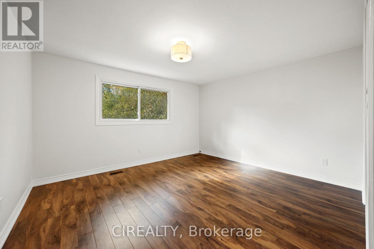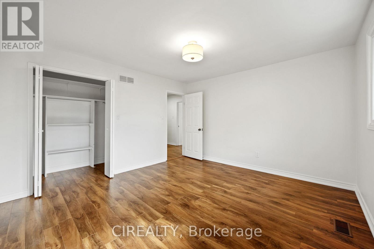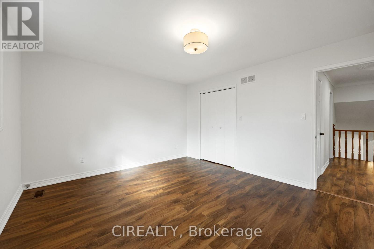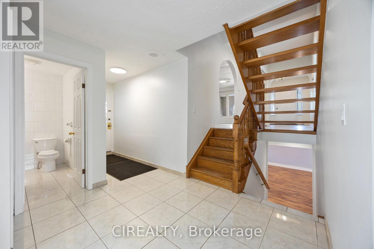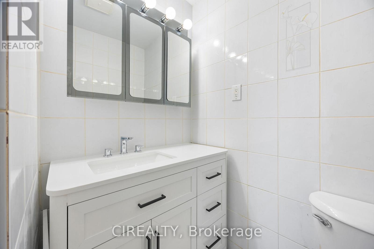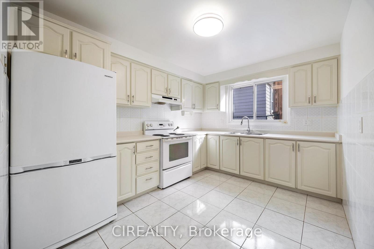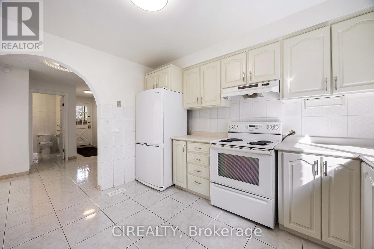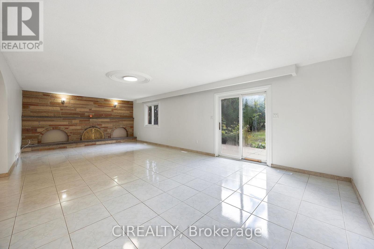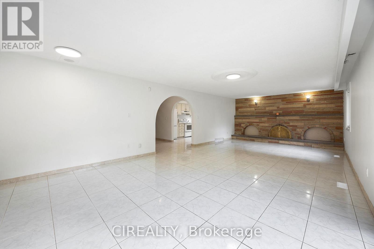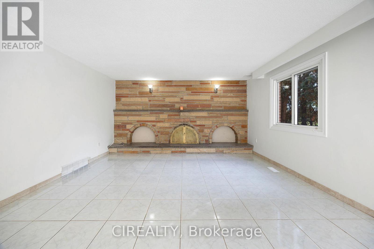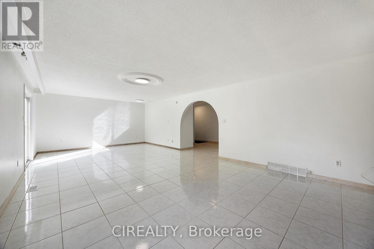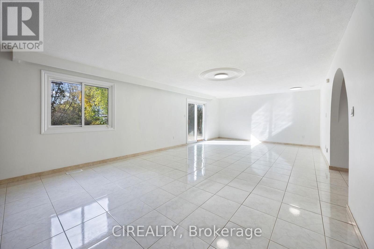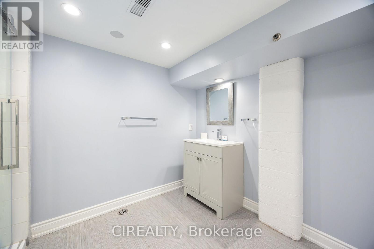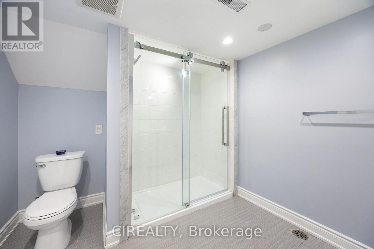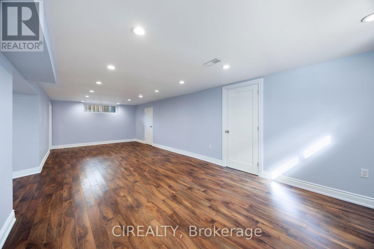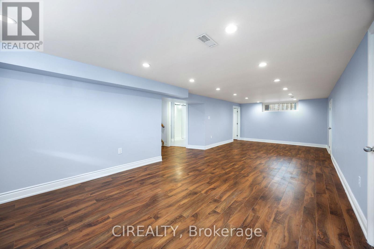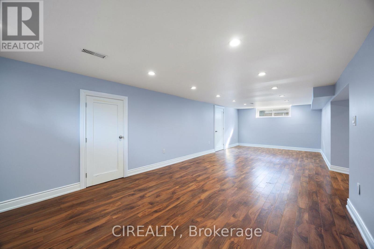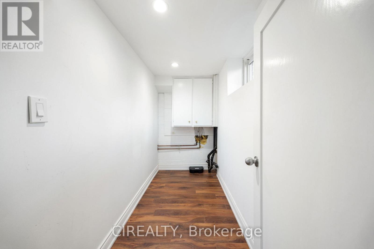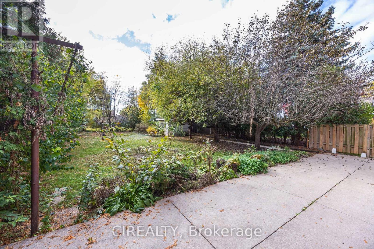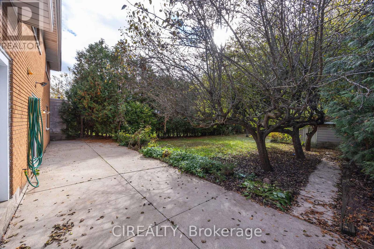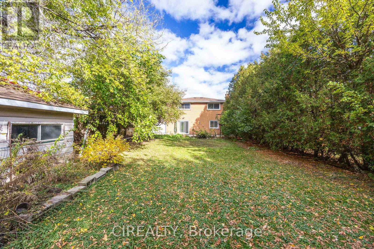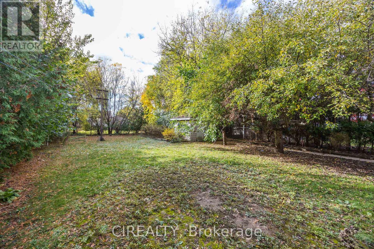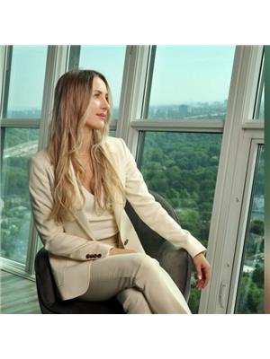3 Bedroom
3 Bathroom
2,000 - 2,500 ft2
Fireplace
Central Air Conditioning
Forced Air
$799,900
Beautiful Freshly Painted 4.5 Level Backsplit On Central Mountain, Just Below Mohawk. Updated Laminate, Ceramic and Vinyl Floors, Large Formal Living & Dining Rooms, Main Floor Den/Office, Walk Out From The 30 Ft Great Room To A Large Concrete Patio & Amazing 170 Ft Treed Backyard. Featuring 3 Full Baths, Large Kitchen, Open Rise Oak Stairs, New 5-Pc Main Bath With Granite & New 3-Pc Bath on Lower Level. Double Car Port Plus Drive-Thru Garage With Newer Doors. Fantastic Family Home With Easy In-Law Suite. (id:50976)
Property Details
|
MLS® Number
|
X12512302 |
|
Property Type
|
Single Family |
|
Community Name
|
Balfour |
|
Equipment Type
|
Water Heater |
|
Features
|
Sump Pump |
|
Parking Space Total
|
5 |
|
Rental Equipment Type
|
Water Heater |
|
Structure
|
Deck, Porch |
Building
|
Bathroom Total
|
3 |
|
Bedrooms Above Ground
|
3 |
|
Bedrooms Total
|
3 |
|
Age
|
51 To 99 Years |
|
Appliances
|
All, Window Coverings |
|
Basement Development
|
Finished |
|
Basement Features
|
Separate Entrance |
|
Basement Type
|
N/a (finished), N/a, Full |
|
Construction Style Attachment
|
Detached |
|
Construction Style Split Level
|
Backsplit |
|
Cooling Type
|
Central Air Conditioning |
|
Exterior Finish
|
Brick |
|
Fireplace Present
|
Yes |
|
Flooring Type
|
Tile, Vinyl |
|
Foundation Type
|
Poured Concrete |
|
Heating Fuel
|
Natural Gas |
|
Heating Type
|
Forced Air |
|
Size Interior
|
2,000 - 2,500 Ft2 |
|
Type
|
House |
|
Utility Water
|
Municipal Water |
Parking
|
Attached Garage
|
|
|
Garage
|
|
|
Covered
|
|
|
Inside Entry
|
|
Land
|
Acreage
|
No |
|
Fence Type
|
Fenced Yard |
|
Sewer
|
Sanitary Sewer |
|
Size Depth
|
170 Ft |
|
Size Frontage
|
50 Ft |
|
Size Irregular
|
50 X 170 Ft |
|
Size Total Text
|
50 X 170 Ft |
|
Zoning Description
|
Residential |
Rooms
| Level |
Type |
Length |
Width |
Dimensions |
|
Second Level |
Dining Room |
3.7 m |
4.5 m |
3.7 m x 4.5 m |
|
Second Level |
Family Room |
6.3 m |
3.2 m |
6.3 m x 3.2 m |
|
Second Level |
Den |
3.7 m |
2.4 m |
3.7 m x 2.4 m |
|
Third Level |
Primary Bedroom |
3.6 m |
4.7 m |
3.6 m x 4.7 m |
|
Third Level |
Bedroom 2 |
3.7 m |
4.2 m |
3.7 m x 4.2 m |
|
Third Level |
Bedroom 3 |
3 m |
2.9 m |
3 m x 2.9 m |
|
Lower Level |
Recreational, Games Room |
9.4 m |
3.2 m |
9.4 m x 3.2 m |
|
Main Level |
Kitchen |
3.81 m |
2.9 m |
3.81 m x 2.9 m |
|
Main Level |
Living Room |
9.4 m |
3.2 m |
9.4 m x 3.2 m |
Utilities
|
Cable
|
Installed |
|
Electricity
|
Installed |
|
Sewer
|
Installed |
https://www.realtor.ca/real-estate/29070397/142-norrie-avenue-hamilton-balfour-balfour



