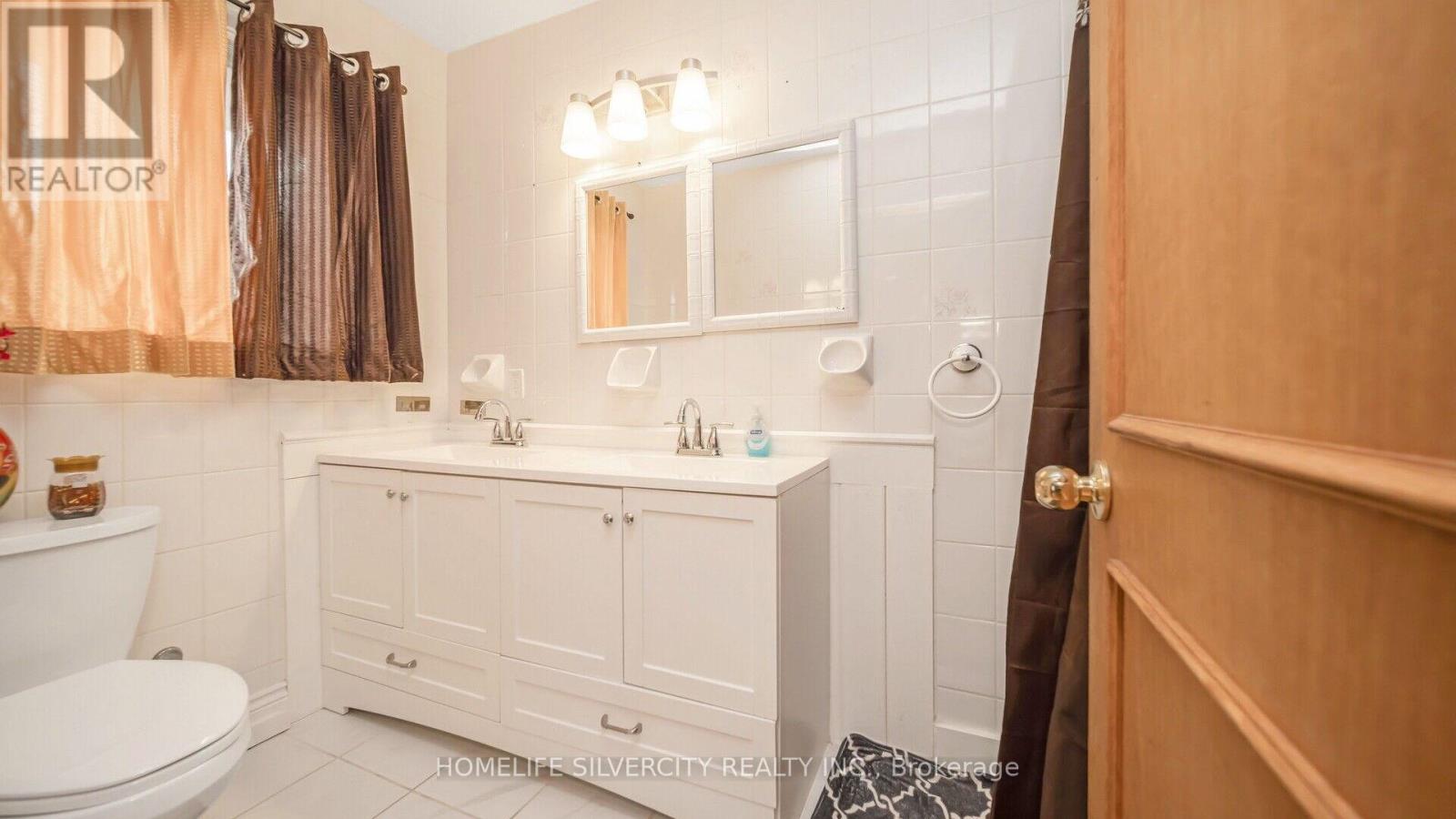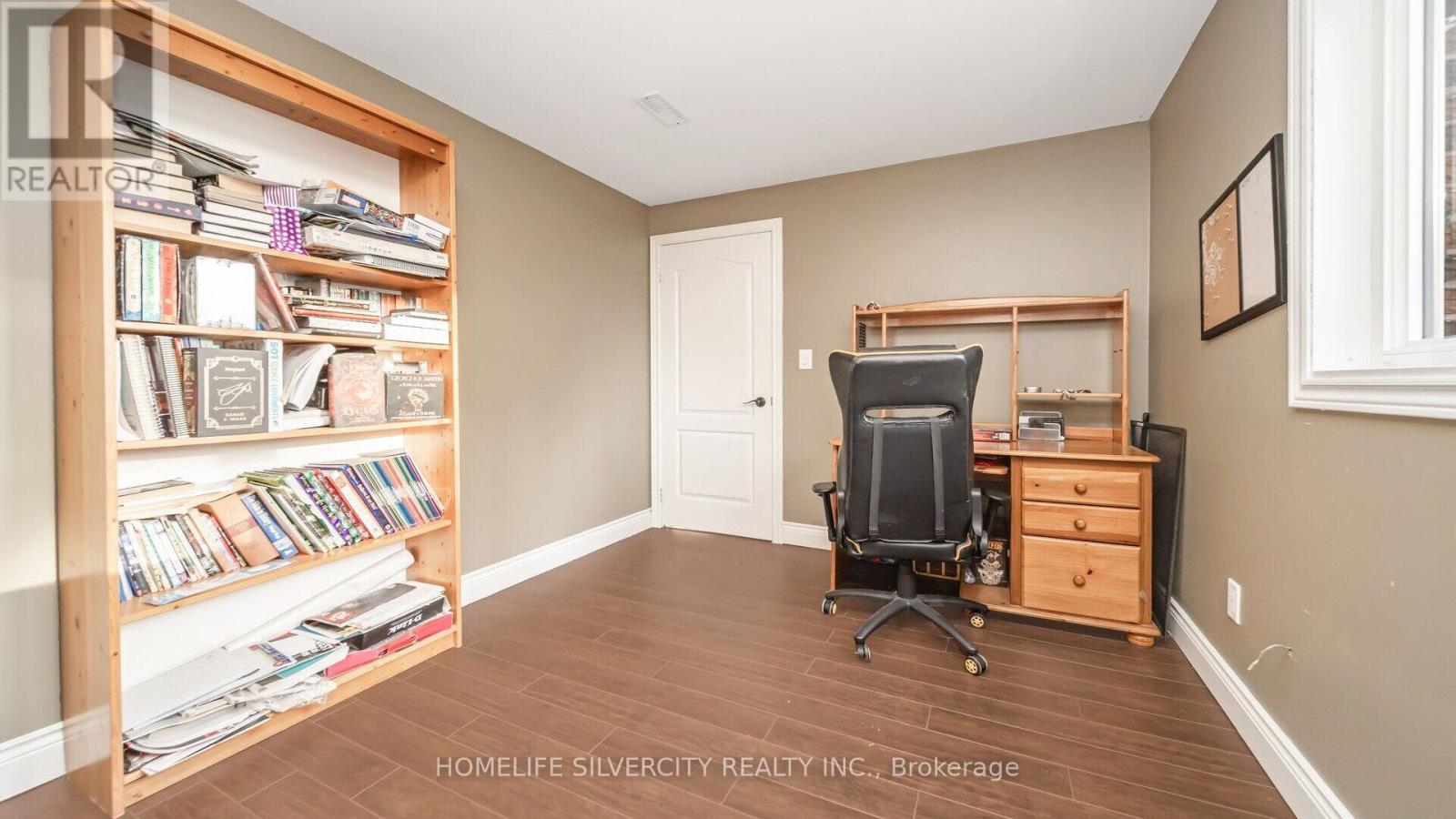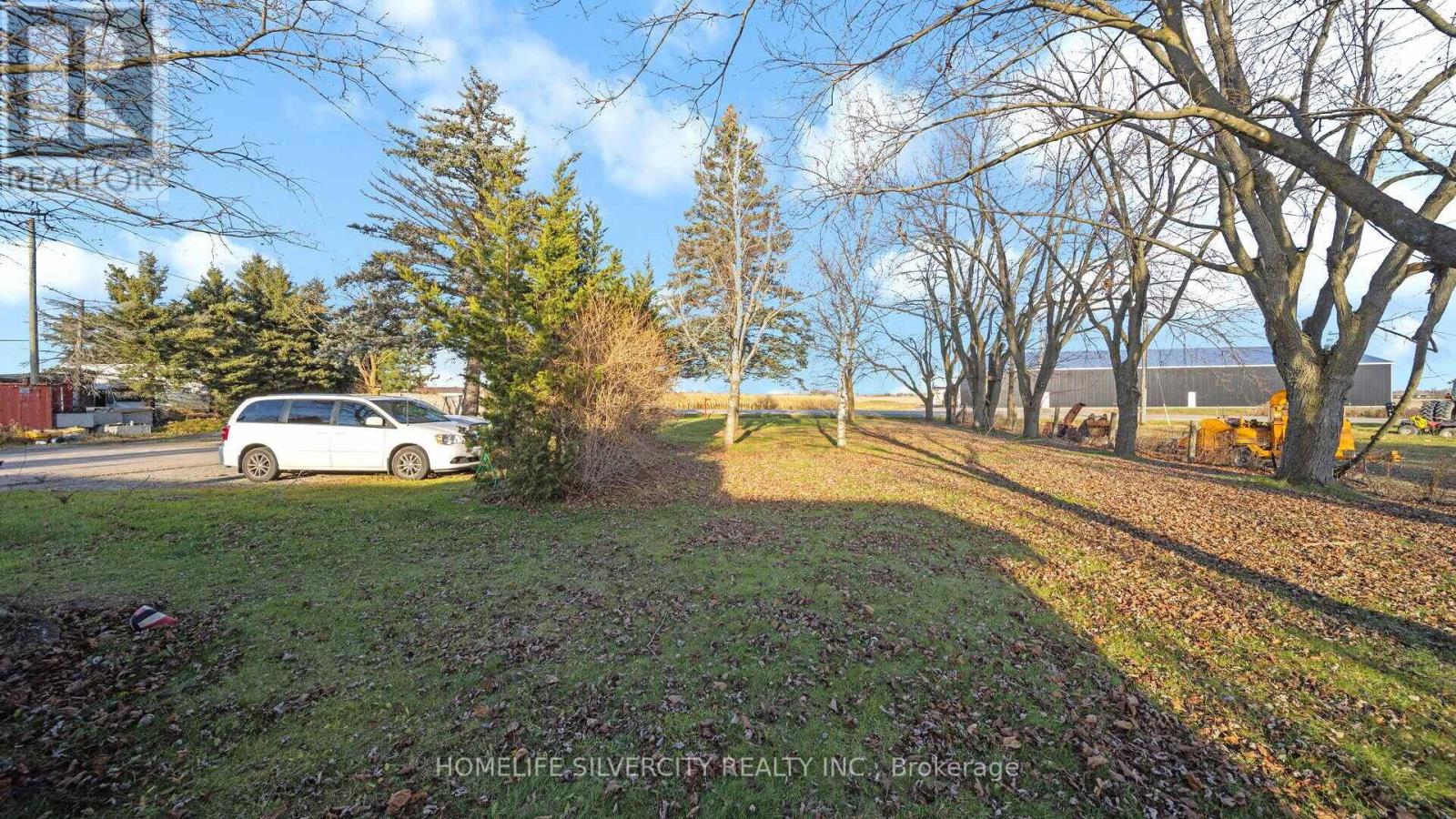6 Bedroom
3 Bathroom
Bungalow
Fireplace
Indoor Pool
Central Air Conditioning
Forced Air
$1,999,000
Over 1 Acre Lot with beautiful Bungalow House with walk out basement, 3+3Bed and 3 Full bath. The fully Finished basement adds more living space. Enjoy Country style living not far from city. Huge driveway to park over 11 cars. Beautiful and Huge Backyard with inground Pool for Summer enjoyment. Amazing waterfall in the backyard. Only 10min drive From Brampton Walmart. NOT UNDER GREEN BELT, GREAT POTENTIAL. **** EXTRAS **** All Elf's, All Window Coverings, All Mirrors, Stove, Fridge, Washer and Dryer, CAC. (id:50976)
Property Details
|
MLS® Number
|
W11430512 |
|
Property Type
|
Single Family |
|
Community Name
|
Rural Caledon |
|
Features
|
Carpet Free |
|
Parking Space Total
|
12 |
|
Pool Type
|
Indoor Pool |
Building
|
Bathroom Total
|
3 |
|
Bedrooms Above Ground
|
3 |
|
Bedrooms Below Ground
|
3 |
|
Bedrooms Total
|
6 |
|
Appliances
|
Central Vacuum |
|
Architectural Style
|
Bungalow |
|
Basement Development
|
Finished |
|
Basement Features
|
Separate Entrance, Walk Out |
|
Basement Type
|
N/a (finished) |
|
Construction Style Attachment
|
Detached |
|
Cooling Type
|
Central Air Conditioning |
|
Exterior Finish
|
Brick |
|
Fireplace Present
|
Yes |
|
Flooring Type
|
Hardwood, Laminate, Tile |
|
Heating Fuel
|
Propane |
|
Heating Type
|
Forced Air |
|
Stories Total
|
1 |
|
Type
|
House |
Parking
Land
|
Acreage
|
No |
|
Sewer
|
Septic System |
|
Size Depth
|
300 Ft |
|
Size Frontage
|
150 Ft |
|
Size Irregular
|
150 X 300 Ft |
|
Size Total Text
|
150 X 300 Ft|1/2 - 1.99 Acres |
Rooms
| Level |
Type |
Length |
Width |
Dimensions |
|
Basement |
Bedroom |
4.57 m |
2.88 m |
4.57 m x 2.88 m |
|
Basement |
Bedroom |
3.65 m |
2.89 m |
3.65 m x 2.89 m |
|
Basement |
Games Room |
11.67 m |
7.82 m |
11.67 m x 7.82 m |
|
Basement |
Recreational, Games Room |
6.09 m |
3.96 m |
6.09 m x 3.96 m |
|
Basement |
Bedroom |
4.26 m |
3.81 m |
4.26 m x 3.81 m |
|
Main Level |
Living Room |
6.82 m |
4.78 m |
6.82 m x 4.78 m |
|
Main Level |
Dining Room |
3.72 m |
3.15 m |
3.72 m x 3.15 m |
|
Main Level |
Family Room |
3.5 m |
3.4 m |
3.5 m x 3.4 m |
|
Main Level |
Kitchen |
3.58 m |
3.53 m |
3.58 m x 3.53 m |
|
Main Level |
Primary Bedroom |
4.9 m |
4.66 m |
4.9 m x 4.66 m |
|
Main Level |
Bedroom 2 |
4.2 m |
3.78 m |
4.2 m x 3.78 m |
|
Main Level |
Bedroom 3 |
3.15 m |
2.72 m |
3.15 m x 2.72 m |
https://www.realtor.ca/real-estate/27691737/14208-torbram-road-caledon-rural-caledon













































