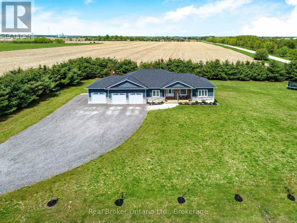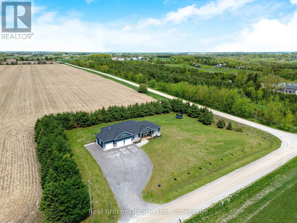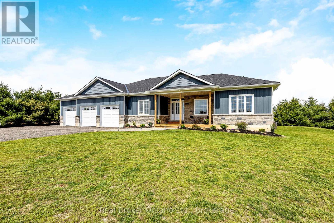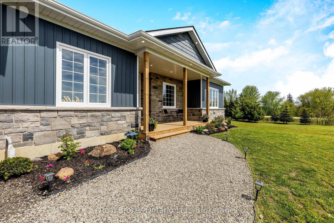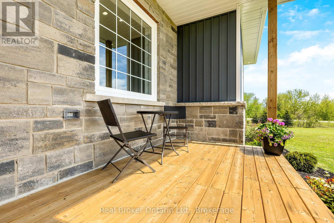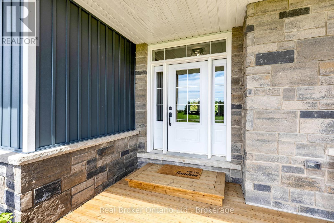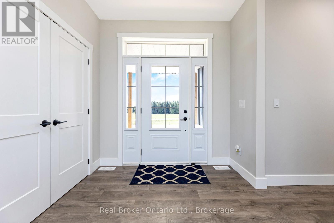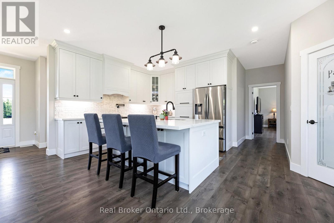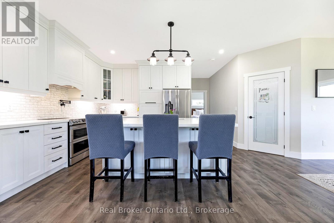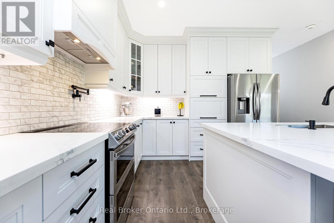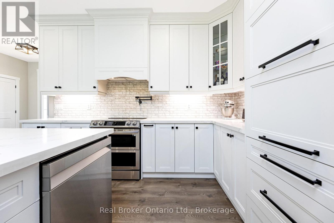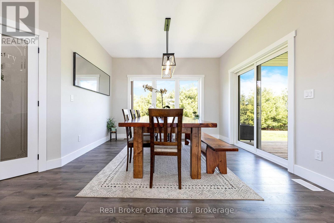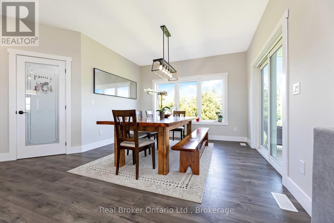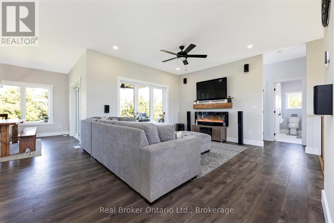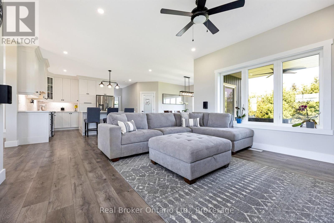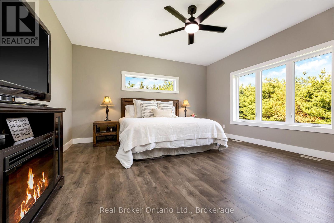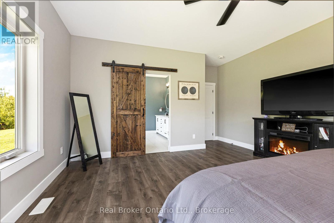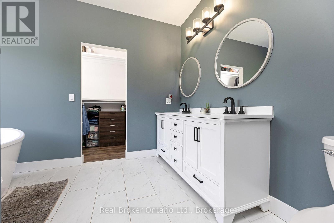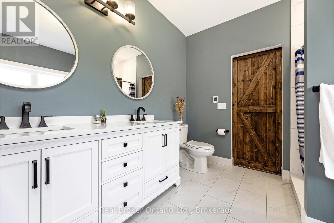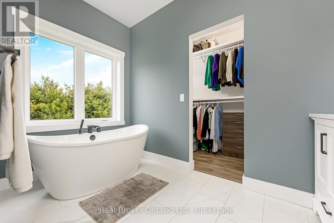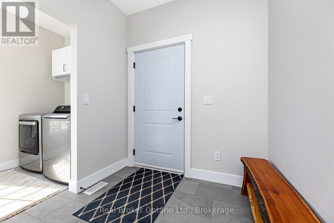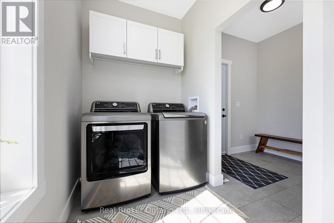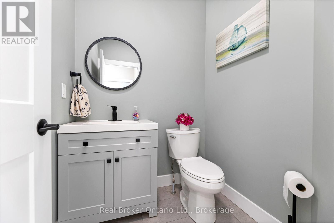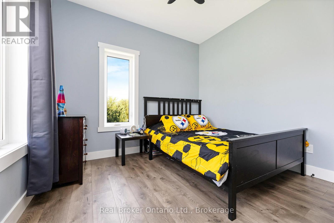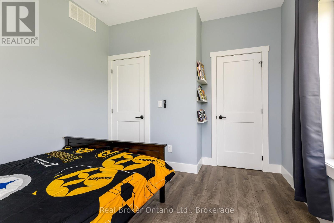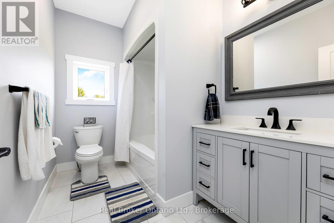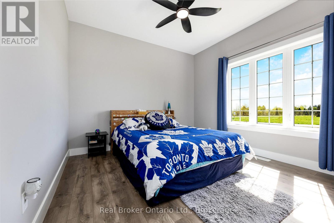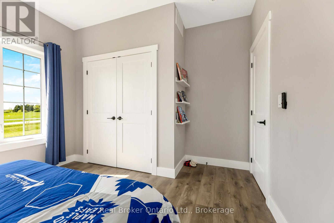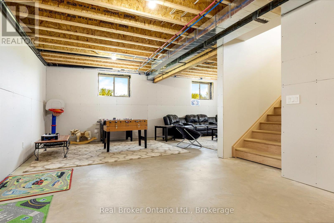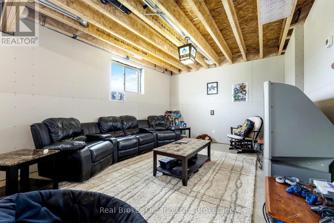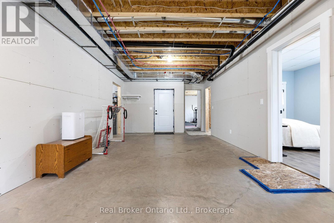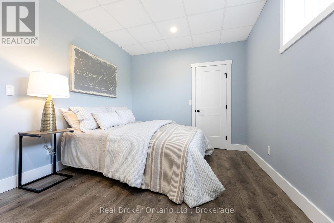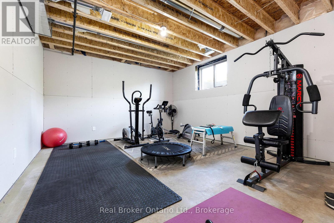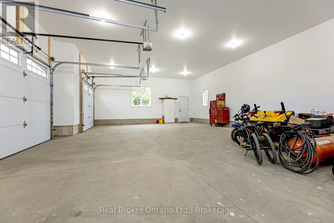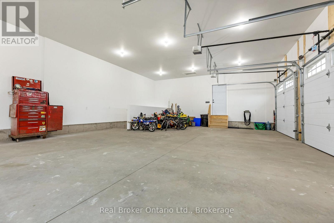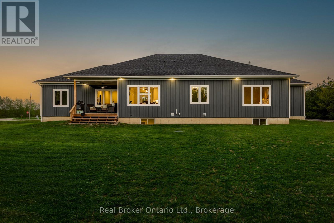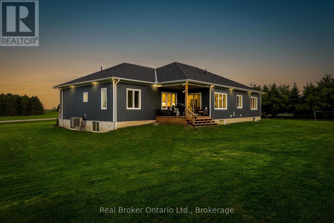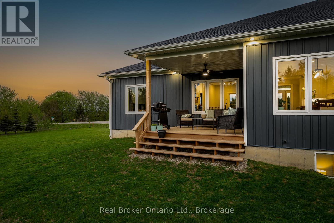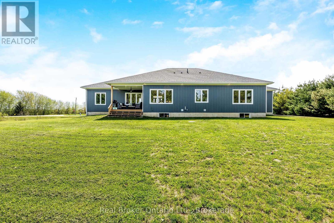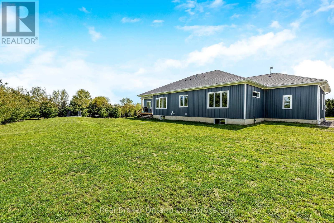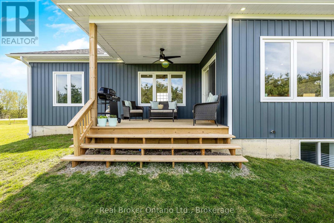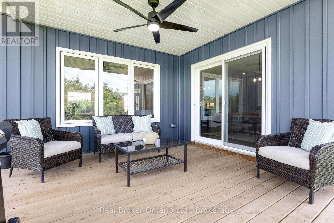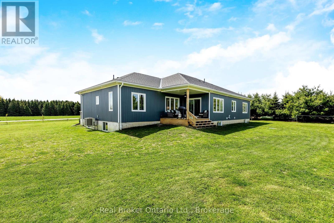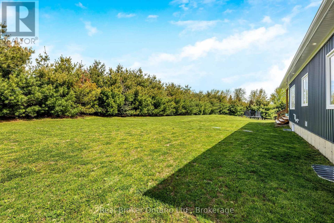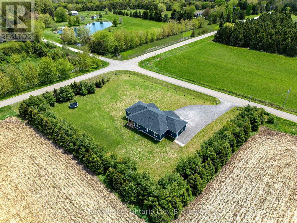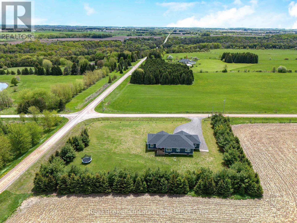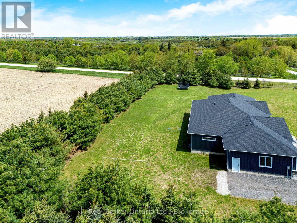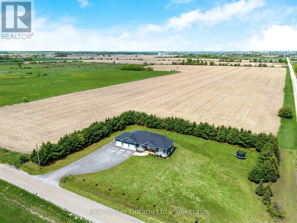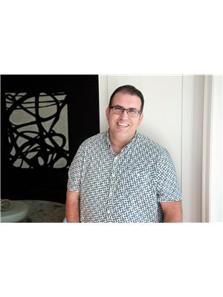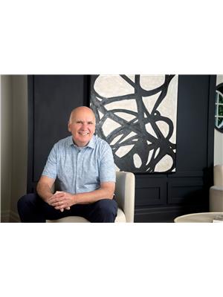4 Bedroom
3 Bathroom
1,500 - 2,000 ft2
Bungalow
Central Air Conditioning
Forced Air
$1,589,000
This stunning custom-built bungalow is nestled on a peaceful 1.25-acre lot, offering modern living in a tranquil country setting. Just under two years old, the home boasts an open-concept floor plan featuring a bright kitchen with custom backsplash, stainless steel appliances, pot filler & large island, seamlessly overlooking the living and dining areas. Expansive windows flood the main living space with natural light and offer beautiful views of the surrounding landscape. The thoughtfully designed layout offers privacy with the spacious primary bedroom located on one side of the home, complete with a luxurious ensuite with heated floor and walk-in closet. Two additional bedrooms are situated on the opposite side, perfect for family or guests. Enjoy convenient access from the oversized 3-car garage into a private mudroom, complete with a laundry room and powder room. The garage features 11'6" ceilings, drywall finish, one extended-depth bay, and three garage door openers with remotes. The basement has been thoughtfully laid out for a potential in-law suite, featuring two bedrooms (one currently used as a gym), a large roughed-in bathroom, and a spacious open area with plumbing and electrical ready for a kitchen or wet bar. A separate entrance from the garage and large windows provide natural light and functionality. Mature trees line two sides of the lot, with additional maple trees recently planted along 15th Sideroad for enhanced privacy and picturesque views. Only a short drive to Orangeville! (id:50976)
Property Details
|
MLS® Number
|
X12161667 |
|
Property Type
|
Single Family |
|
Community Name
|
Rural East Garafraxa |
|
Equipment Type
|
Propane Tank |
|
Features
|
Wooded Area, Sump Pump |
|
Parking Space Total
|
13 |
|
Rental Equipment Type
|
Propane Tank |
|
Structure
|
Porch |
Building
|
Bathroom Total
|
3 |
|
Bedrooms Above Ground
|
3 |
|
Bedrooms Below Ground
|
1 |
|
Bedrooms Total
|
4 |
|
Age
|
0 To 5 Years |
|
Appliances
|
Water Softener, Dishwasher, Dryer, Garage Door Opener, Stove, Washer, Window Coverings, Refrigerator |
|
Architectural Style
|
Bungalow |
|
Basement Development
|
Partially Finished |
|
Basement Type
|
N/a (partially Finished) |
|
Construction Style Attachment
|
Detached |
|
Cooling Type
|
Central Air Conditioning |
|
Exterior Finish
|
Stone, Vinyl Siding |
|
Flooring Type
|
Hardwood |
|
Foundation Type
|
Concrete |
|
Half Bath Total
|
1 |
|
Heating Fuel
|
Propane |
|
Heating Type
|
Forced Air |
|
Stories Total
|
1 |
|
Size Interior
|
1,500 - 2,000 Ft2 |
|
Type
|
House |
|
Utility Water
|
Drilled Well |
Parking
Land
|
Acreage
|
No |
|
Sewer
|
Septic System |
|
Size Depth
|
200 Ft ,2 In |
|
Size Frontage
|
273 Ft ,3 In |
|
Size Irregular
|
273.3 X 200.2 Ft |
|
Size Total Text
|
273.3 X 200.2 Ft|1/2 - 1.99 Acres |
|
Zoning Description
|
Rural Residential |
Rooms
| Level |
Type |
Length |
Width |
Dimensions |
|
Basement |
Bedroom |
4.24 m |
3.02 m |
4.24 m x 3.02 m |
|
Basement |
Recreational, Games Room |
13.88 m |
8.62 m |
13.88 m x 8.62 m |
|
Basement |
Exercise Room |
4.92 m |
4.23 m |
4.92 m x 4.23 m |
|
Basement |
Den |
3.35 m |
3 m |
3.35 m x 3 m |
|
Main Level |
Living Room |
5.87 m |
4.44 m |
5.87 m x 4.44 m |
|
Main Level |
Dining Room |
3.68 m |
3.37 m |
3.68 m x 3.37 m |
|
Main Level |
Kitchen |
5.59 m |
3.82 m |
5.59 m x 3.82 m |
|
Main Level |
Primary Bedroom |
5.59 m |
4.62 m |
5.59 m x 4.62 m |
|
Main Level |
Bedroom |
4.14 m |
3.38 m |
4.14 m x 3.38 m |
|
Main Level |
Bedroom |
3.42 m |
3.21 m |
3.42 m x 3.21 m |
https://www.realtor.ca/real-estate/28341891/142401-15-side-road-east-garafraxa-rural-east-garafraxa



