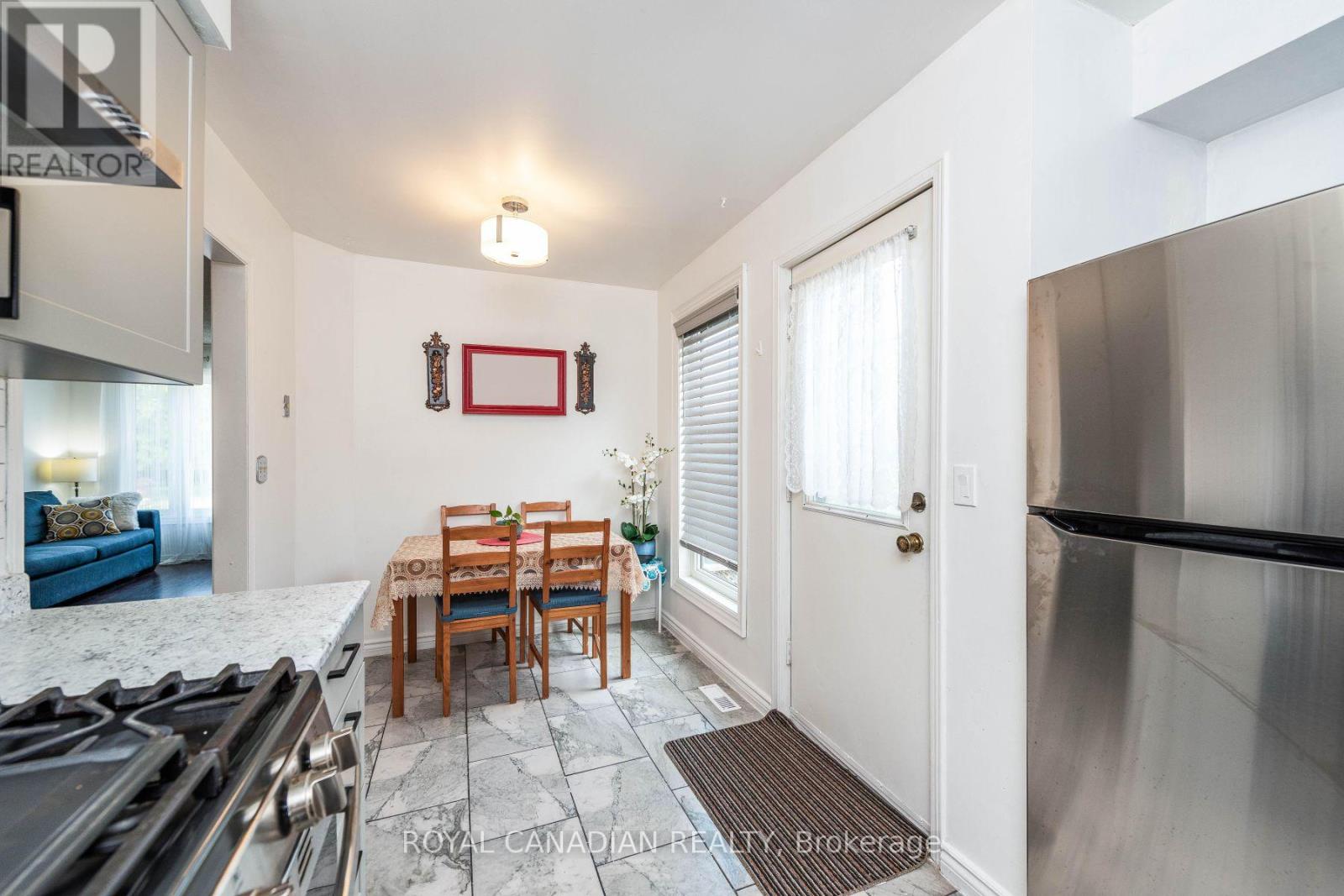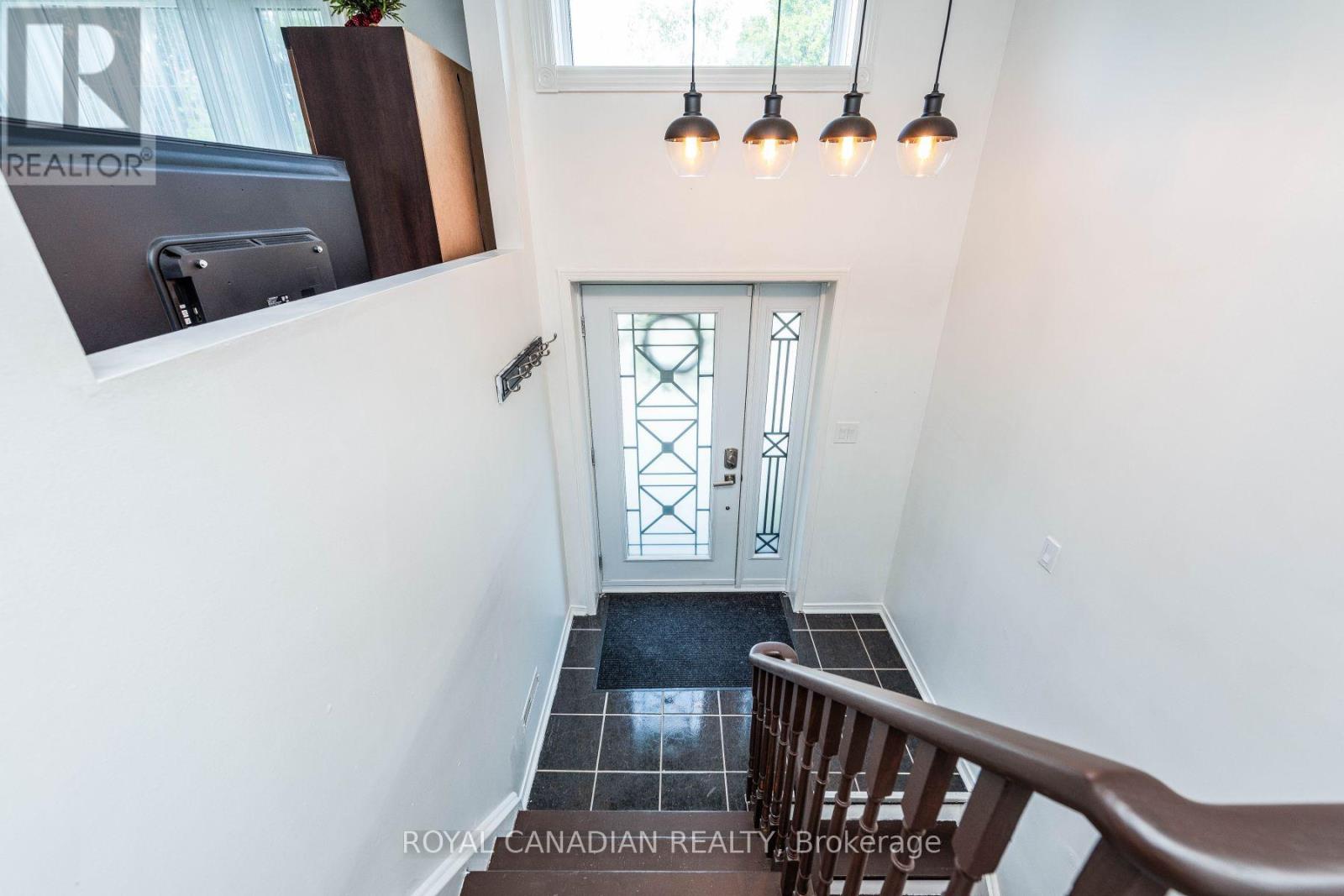6 Bedroom
3 Bathroom
Raised Bungalow
Central Air Conditioning
Forced Air
$720,000
Location! Location! Welcome to 1428 Park Rd S, a spacious and well-maintained semi-detached Bungalow -Raised home located in Oshawa. This home offers a very practical and functional layout that suits a variety of lifestyles. Most windows 2019.The main level features a living room with a large window, laminate flooring, the adjacent dining area is perfect for hosting Family Gatherings. Updated Kitchen Provides plenty of storage space, and a walkout to the deck, allowing for easy outdoor dining and enjoyment. The main level is complete with a primary bedroom featuring laminate flooring and a convenient 2-piece ensuite. Two additional bedrooms with laminate flooring and a shared bathroom complete this main level. Basement is Finished with 8' Ceiling .This home is situated close to waterfront trails, Lakeview Park, and offers easy access to public transit and schools. Enjoy the proximity to nature. A Must See! (id:50976)
Property Details
|
MLS® Number
|
E11885353 |
|
Property Type
|
Single Family |
|
Community Name
|
Lakeview |
|
Parking Space Total
|
3 |
Building
|
Bathroom Total
|
3 |
|
Bedrooms Above Ground
|
3 |
|
Bedrooms Below Ground
|
3 |
|
Bedrooms Total
|
6 |
|
Appliances
|
Water Purifier, Water Softener |
|
Architectural Style
|
Raised Bungalow |
|
Basement Development
|
Finished |
|
Basement Type
|
N/a (finished) |
|
Construction Style Attachment
|
Semi-detached |
|
Cooling Type
|
Central Air Conditioning |
|
Exterior Finish
|
Brick, Vinyl Siding |
|
Flooring Type
|
Laminate |
|
Foundation Type
|
Concrete |
|
Half Bath Total
|
1 |
|
Heating Fuel
|
Natural Gas |
|
Heating Type
|
Forced Air |
|
Stories Total
|
1 |
|
Type
|
House |
|
Utility Water
|
Municipal Water |
Land
|
Acreage
|
No |
|
Sewer
|
Sanitary Sewer |
|
Size Depth
|
109 Ft ,10 In |
|
Size Frontage
|
30 Ft ,11 In |
|
Size Irregular
|
30.92 X 109.91 Ft ; *40r13892; Oshawa |
|
Size Total Text
|
30.92 X 109.91 Ft ; *40r13892; Oshawa |
Rooms
| Level |
Type |
Length |
Width |
Dimensions |
|
Lower Level |
Bedroom |
6.59 m |
3.09 m |
6.59 m x 3.09 m |
|
Lower Level |
Bedroom |
3.29 m |
3.2 m |
3.29 m x 3.2 m |
|
Lower Level |
Bedroom |
4.29 m |
2.99 m |
4.29 m x 2.99 m |
|
Main Level |
Living Room |
4.2 m |
3.09 m |
4.2 m x 3.09 m |
|
Main Level |
Dining Room |
3.1 m |
2.79 m |
3.1 m x 2.79 m |
|
Main Level |
Kitchen |
4.59 m |
2.29 m |
4.59 m x 2.29 m |
|
Main Level |
Primary Bedroom |
3.29 m |
2.99 m |
3.29 m x 2.99 m |
|
Main Level |
Bedroom 2 |
3.39 m |
2.89 m |
3.39 m x 2.89 m |
|
Main Level |
Bedroom 3 |
3.29 m |
2.59 m |
3.29 m x 2.59 m |
https://www.realtor.ca/real-estate/27721538/1428-park-road-s-oshawa-lakeview-lakeview














































