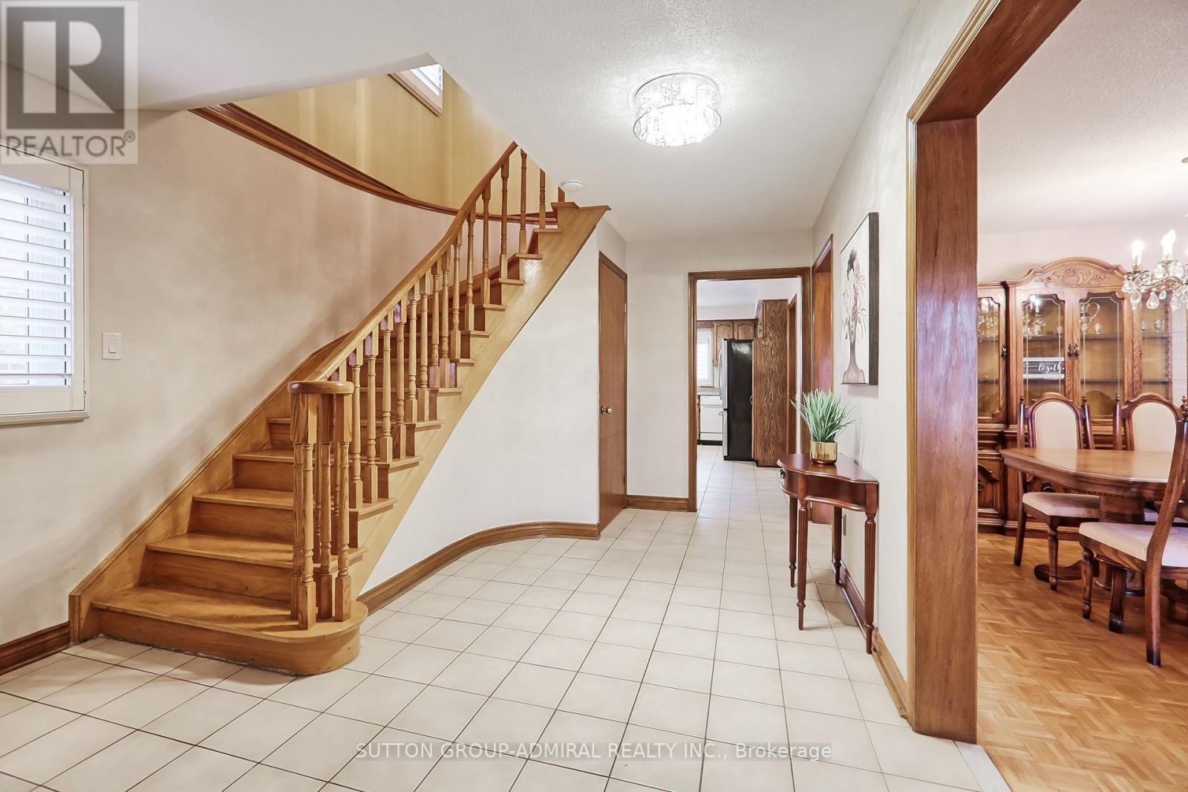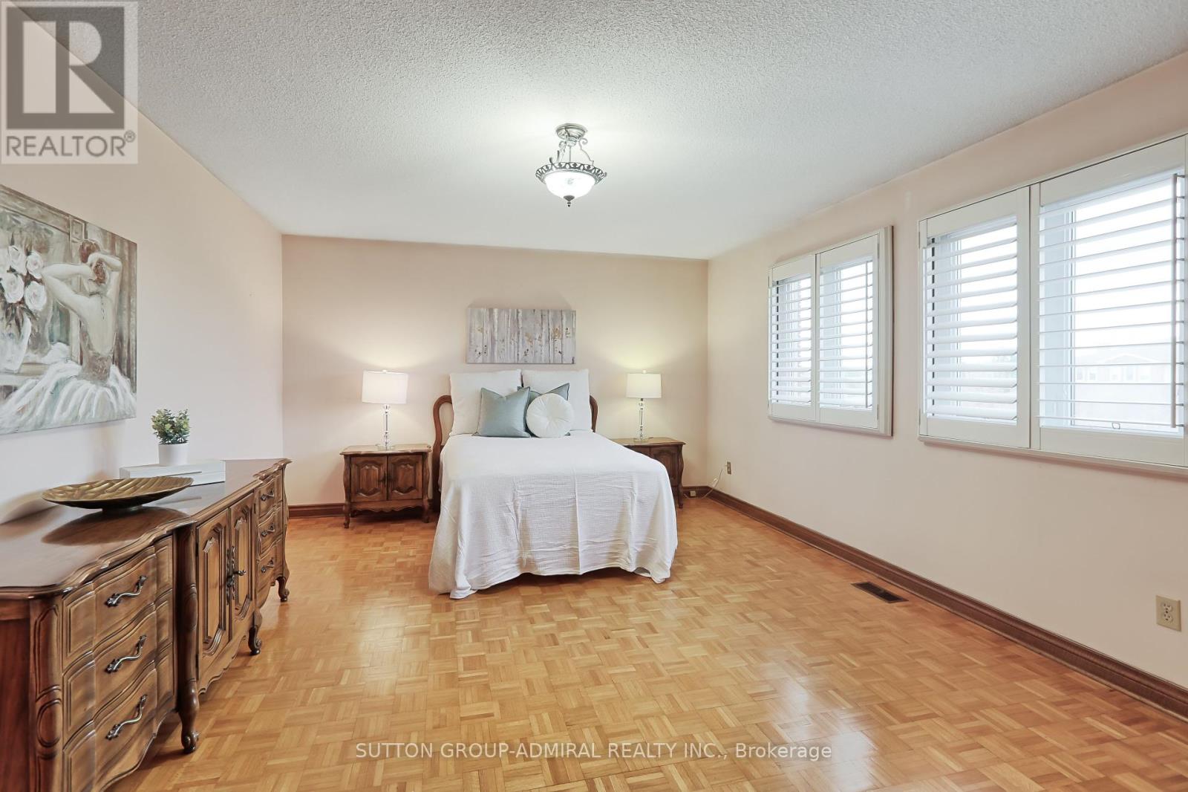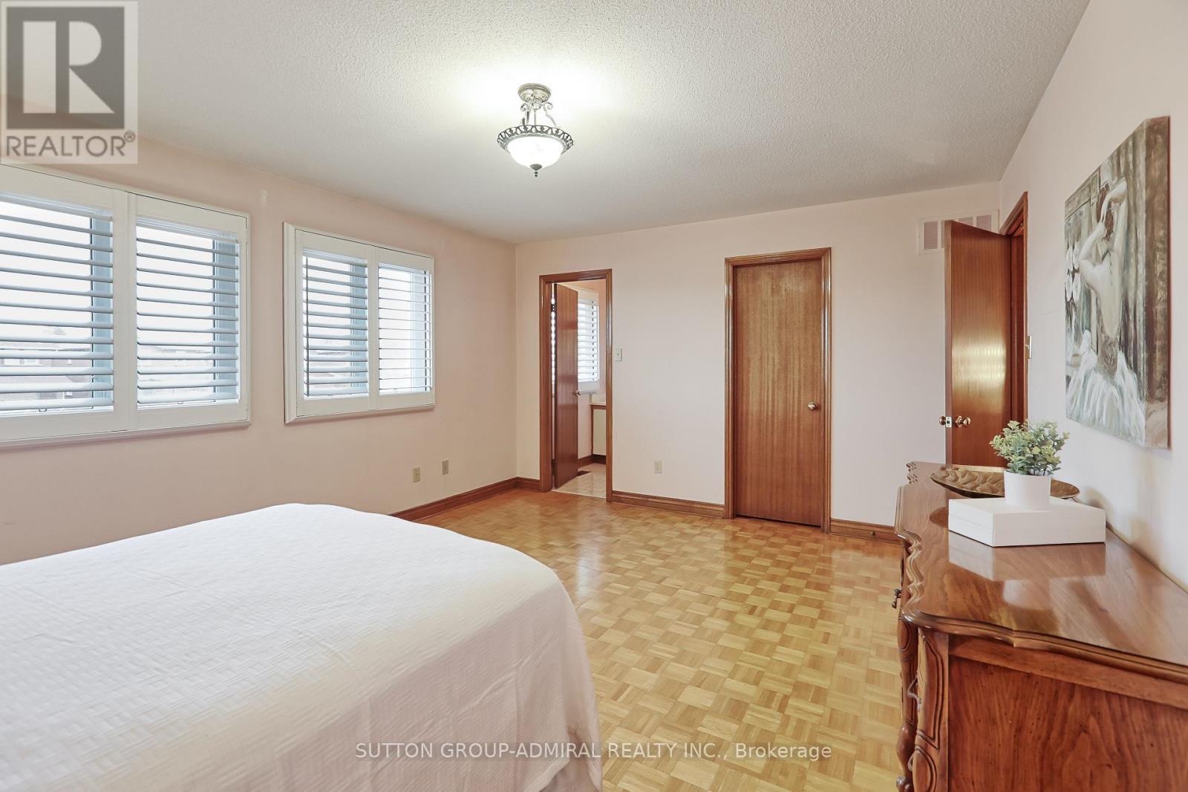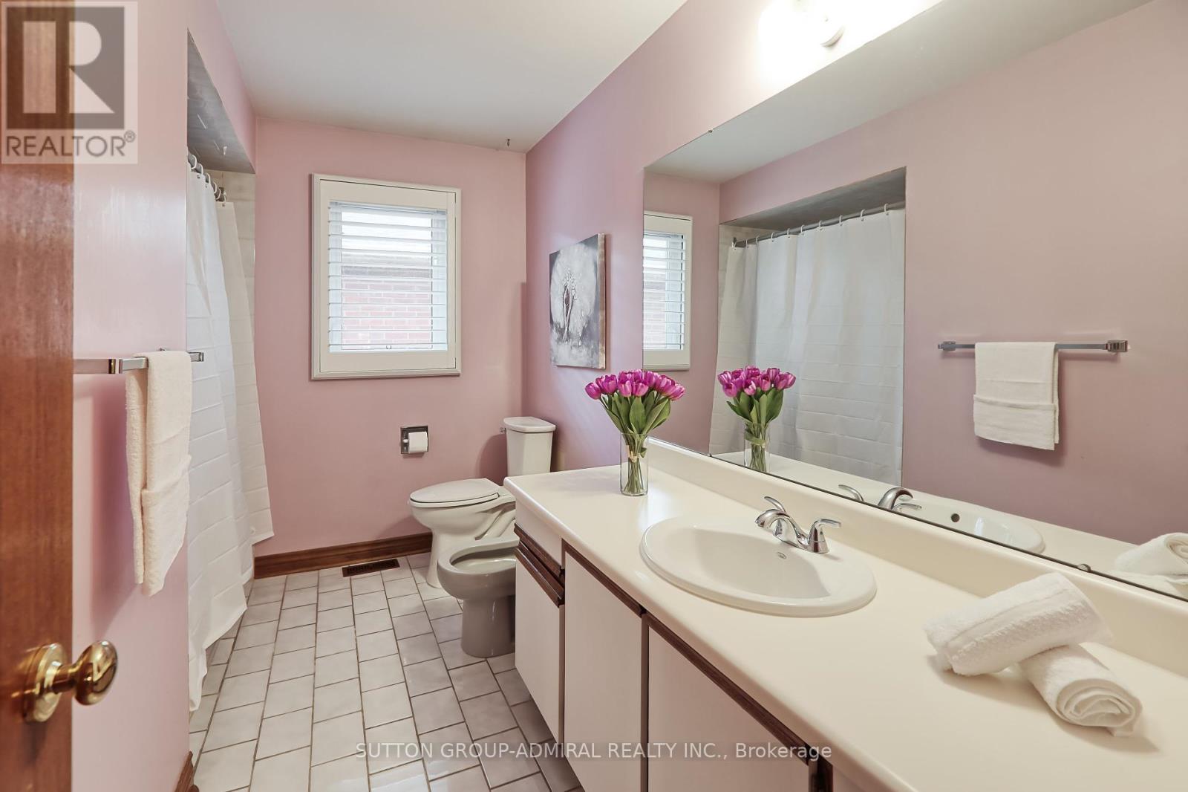3 Bedroom
4 Bathroom
1,500 - 2,000 ft2
Fireplace
Central Air Conditioning
Forced Air
$1,278,800
Charming detached home situated on a quiet crescent, this property displays true pride of ownership. Oversized garage plus long driveway with no sidewalk allow for ample parking spots. 3 Spacious principal bedrooms, including a large primary bedroom with a walk-In closet and 3-piece ensuite bathroom. 2 additional good size bedrooms each with closets and an upper level 5-piece main bathroom. The main floor features a very well laid out floor plan with formal living/dining room combination with a large window in the living room overlooking the front yard. A large separate family room with a brick fireplace and a walk-out to fully fenced yard. A family size kitchen with eat-in breakfast area and large windows. The Basement has two separate entrances one via the side of the home and another with direct access from the garage into basement, finished with an additional 3-piece bathroom with shower, a second kitchen and a large open concept recreational room with laminate flooring that can be converted into a separate additional bedroom if required.. Great location close to schools, public transit, shopping & more!!! (id:50976)
Property Details
|
MLS® Number
|
N12048186 |
|
Property Type
|
Single Family |
|
Community Name
|
East Woodbridge |
|
Amenities Near By
|
Park, Place Of Worship, Public Transit, Schools |
|
Equipment Type
|
Water Heater |
|
Features
|
Irregular Lot Size, Carpet Free |
|
Parking Space Total
|
5 |
|
Rental Equipment Type
|
Water Heater |
|
Structure
|
Shed |
Building
|
Bathroom Total
|
4 |
|
Bedrooms Above Ground
|
3 |
|
Bedrooms Total
|
3 |
|
Age
|
31 To 50 Years |
|
Amenities
|
Fireplace(s) |
|
Appliances
|
Garage Door Opener Remote(s), Central Vacuum, All, Window Coverings |
|
Basement Development
|
Finished |
|
Basement Features
|
Separate Entrance |
|
Basement Type
|
N/a (finished) |
|
Construction Style Attachment
|
Detached |
|
Cooling Type
|
Central Air Conditioning |
|
Exterior Finish
|
Brick |
|
Fireplace Present
|
Yes |
|
Flooring Type
|
Ceramic, Parquet, Laminate |
|
Foundation Type
|
Concrete |
|
Half Bath Total
|
1 |
|
Heating Fuel
|
Natural Gas |
|
Heating Type
|
Forced Air |
|
Stories Total
|
2 |
|
Size Interior
|
1,500 - 2,000 Ft2 |
|
Type
|
House |
|
Utility Water
|
Municipal Water |
Parking
Land
|
Acreage
|
No |
|
Fence Type
|
Fenced Yard |
|
Land Amenities
|
Park, Place Of Worship, Public Transit, Schools |
|
Sewer
|
Sanitary Sewer |
|
Size Depth
|
125 Ft |
|
Size Frontage
|
41 Ft ,6 In |
|
Size Irregular
|
41.5 X 125 Ft |
|
Size Total Text
|
41.5 X 125 Ft|under 1/2 Acre |
|
Zoning Description
|
Residential |
Rooms
| Level |
Type |
Length |
Width |
Dimensions |
|
Lower Level |
Kitchen |
5.36 m |
3.13 m |
5.36 m x 3.13 m |
|
Lower Level |
Recreational, Games Room |
5.36 m |
3.13 m |
5.36 m x 3.13 m |
|
Main Level |
Living Room |
3.44 m |
6.43 m |
3.44 m x 6.43 m |
|
Main Level |
Dining Room |
3.44 m |
6.43 m |
3.44 m x 6.43 m |
|
Main Level |
Kitchen |
2.68 m |
3.35 m |
2.68 m x 3.35 m |
|
Main Level |
Eating Area |
3.35 m |
2.62 m |
3.35 m x 2.62 m |
|
Main Level |
Family Room |
3.44 m |
4.3 m |
3.44 m x 4.3 m |
|
Upper Level |
Primary Bedroom |
4.99 m |
3.68 m |
4.99 m x 3.68 m |
|
Upper Level |
Bedroom 2 |
3.77 m |
3.59 m |
3.77 m x 3.59 m |
|
Upper Level |
Bedroom 3 |
4.6 m |
3.08 m |
4.6 m x 3.08 m |
https://www.realtor.ca/real-estate/28089053/143-adrianno-crescent-vaughan-east-woodbridge-east-woodbridge









































