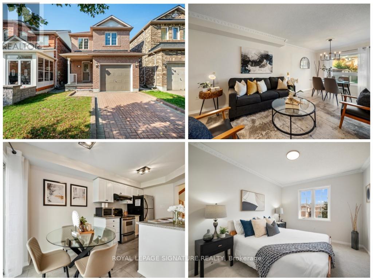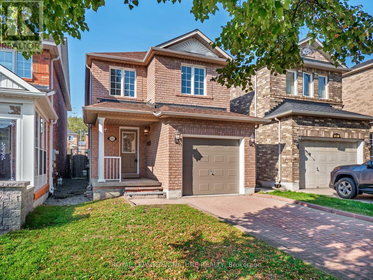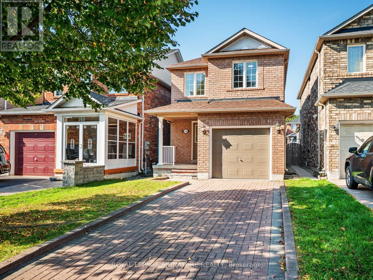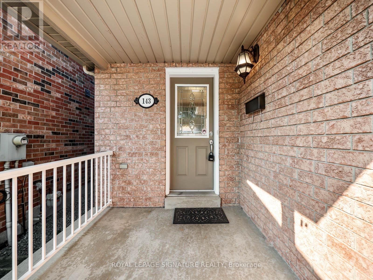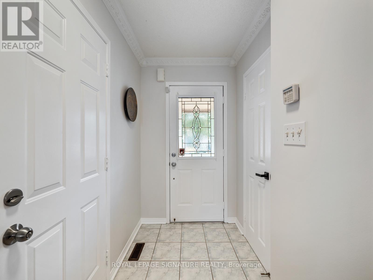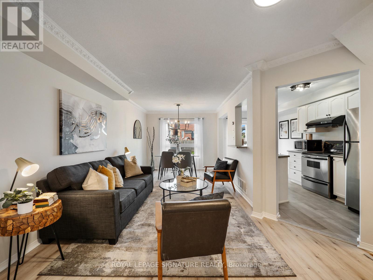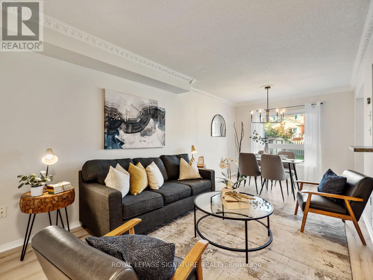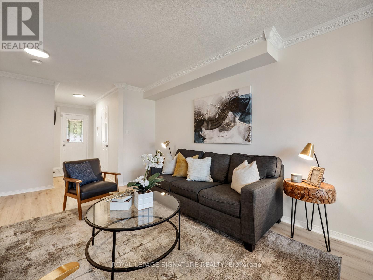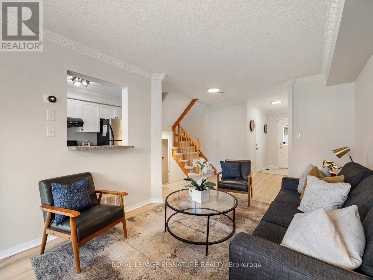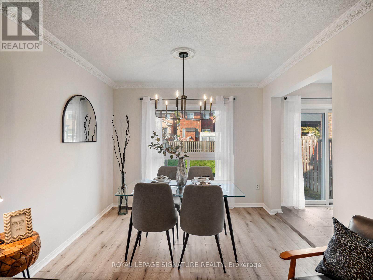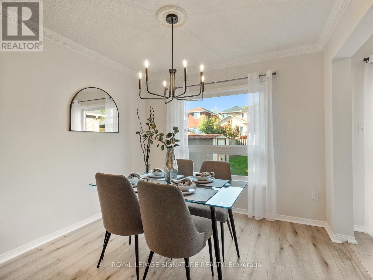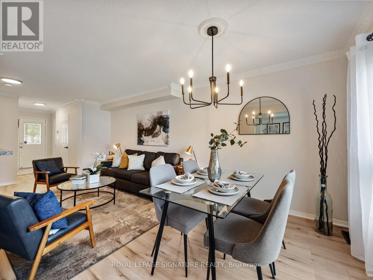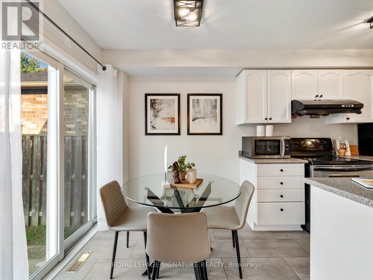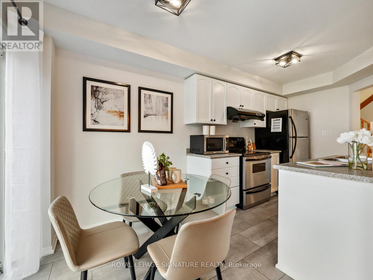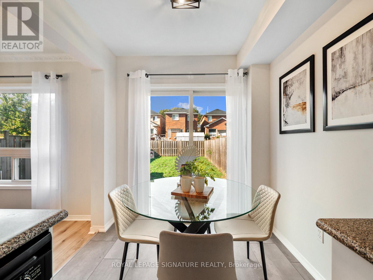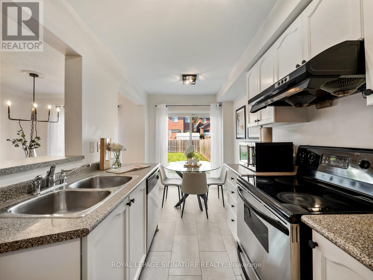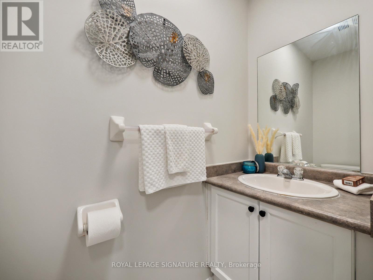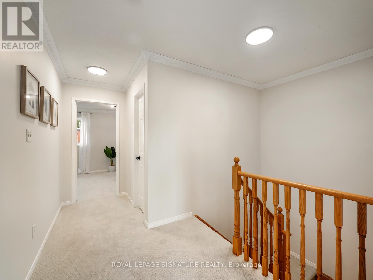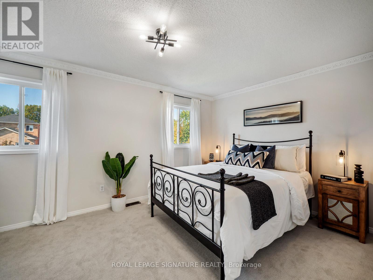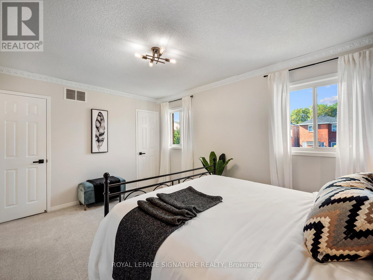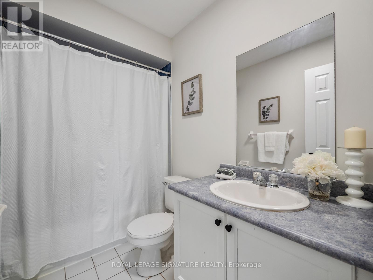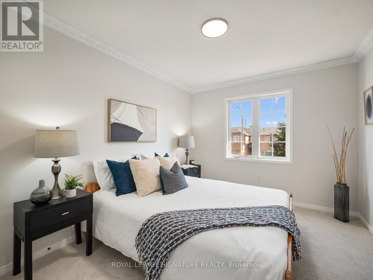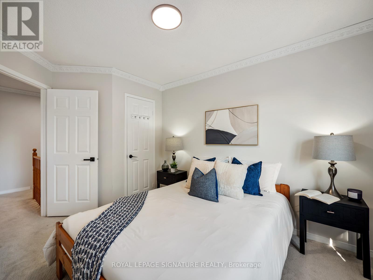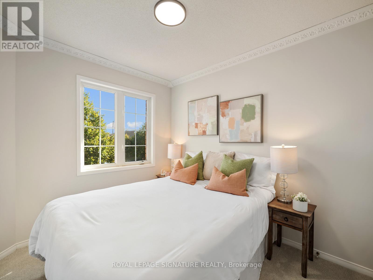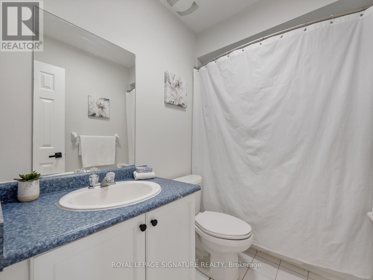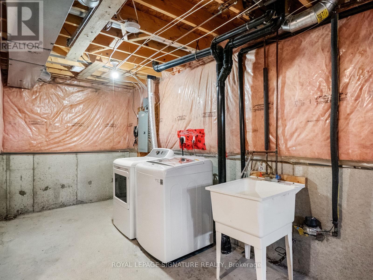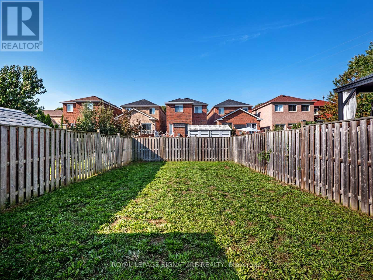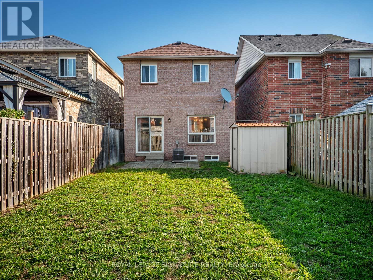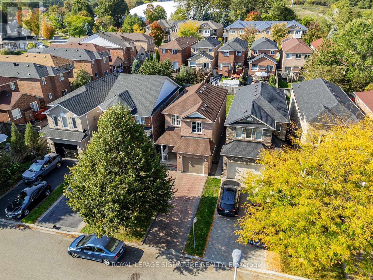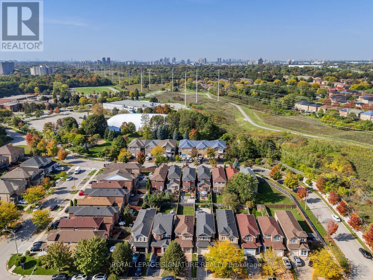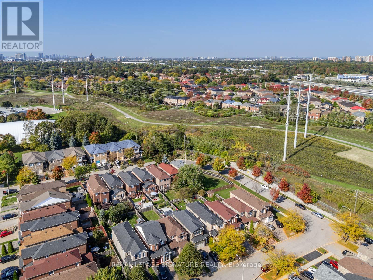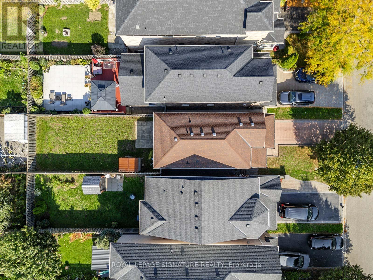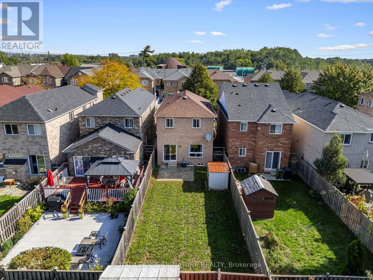3 Bedroom
3 Bathroom
1,100 - 1,500 ft2
Central Air Conditioning
Forced Air
$898,800
Discover exceptional value at 143 Bonspiel Dr, a detached 3 bed, 3 bath home in the highly sought-after Morningside neighborhood. Offering 1,258 sq ft of above-grade living space, this home combines functionality with charm. The bright main floor features modern laminate flooring, crown moulding, and updated light fixtures throughout. A peek-through from the kitchen to the living room adds a touch of openness, while the breakfast area leads directly to a fully fenced backyard with a west-facing orientationperfect for summer evenings. A convenient powder room completes the main floor. Upstairs, the primary suite is a private retreat with a 4 piece ensuite, while two additional bedrooms share a 4-piece bath - perfect for families. The lower level remains unfinished, offering endless potential for a recreation room, home office, or gym. With a one-car garage, two-car driveway, and a prime location close to schools, shopping, transit, and parks, this home delivers comfort, lifestyle, and investment value. (id:50976)
Open House
This property has open houses!
Starts at:
2:00 pm
Ends at:
4:00 pm
Property Details
|
MLS® Number
|
E12452948 |
|
Property Type
|
Single Family |
|
Community Name
|
Morningside |
|
Equipment Type
|
Water Heater |
|
Parking Space Total
|
3 |
|
Rental Equipment Type
|
Water Heater |
Building
|
Bathroom Total
|
3 |
|
Bedrooms Above Ground
|
3 |
|
Bedrooms Total
|
3 |
|
Appliances
|
Dishwasher, Dryer, Freezer, Garage Door Opener, Stove, Washer, Window Coverings, Refrigerator |
|
Basement Development
|
Unfinished |
|
Basement Type
|
Full (unfinished) |
|
Construction Style Attachment
|
Detached |
|
Cooling Type
|
Central Air Conditioning |
|
Exterior Finish
|
Brick |
|
Flooring Type
|
Laminate, Vinyl, Carpeted |
|
Foundation Type
|
Block |
|
Half Bath Total
|
1 |
|
Heating Fuel
|
Natural Gas |
|
Heating Type
|
Forced Air |
|
Stories Total
|
2 |
|
Size Interior
|
1,100 - 1,500 Ft2 |
|
Type
|
House |
|
Utility Water
|
Municipal Water |
Parking
Land
|
Acreage
|
No |
|
Sewer
|
Sanitary Sewer |
|
Size Depth
|
120 Ft ,7 In |
|
Size Frontage
|
24 Ft ,7 In |
|
Size Irregular
|
24.6 X 120.6 Ft |
|
Size Total Text
|
24.6 X 120.6 Ft |
Rooms
| Level |
Type |
Length |
Width |
Dimensions |
|
Second Level |
Primary Bedroom |
4.65 m |
3.25 m |
4.65 m x 3.25 m |
|
Second Level |
Bedroom 2 |
3.02 m |
3.43 m |
3.02 m x 3.43 m |
|
Second Level |
Bedroom 3 |
2.52 m |
3.05 m |
2.52 m x 3.05 m |
|
Basement |
Other |
5.51 m |
7.76 m |
5.51 m x 7.76 m |
|
Main Level |
Living Room |
3.05 m |
3.86 m |
3.05 m x 3.86 m |
|
Main Level |
Dining Room |
3.05 m |
2.31 m |
3.05 m x 2.31 m |
|
Main Level |
Kitchen |
2.21 m |
2.92 m |
2.21 m x 2.92 m |
|
Main Level |
Eating Area |
2.21 m |
1.98 m |
2.21 m x 1.98 m |
https://www.realtor.ca/real-estate/28968815/143-bonspiel-drive-toronto-morningside-morningside



