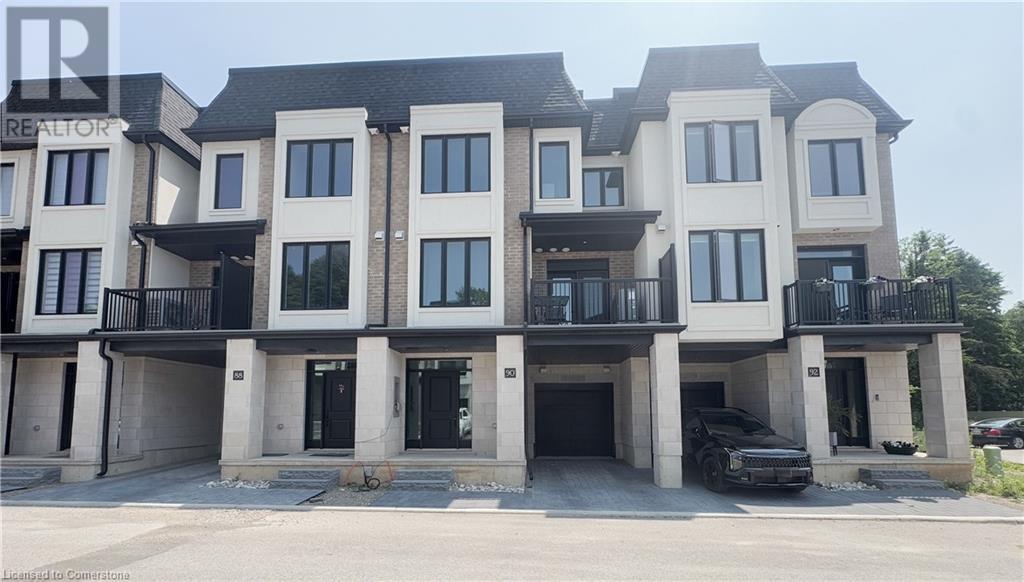2 Bedroom
3 Bathroom
1,627 ft2
3 Level
Central Air Conditioning
Forced Air
$2,700
Now Available for Lease: A stunning 2-bedroom + den, 2.5-bathroom townhouse located at 143 Elgin St N, in the highly sought-after Vineyards Community of East Galt, Cambridge. This beautifully designed home blends modern style with everyday functionality. It features a bright, open-concept layout, high-end finishes, and flexible living spaces throughout—perfect for today’s lifestyle. The main floor offers a spacious den, ideal for a home office, studio, or flex space. Upstairs, you’ll find a sleek kitchen with an island breakfast bar, gas stove, and ample cabinetry, flowing seamlessly into a generous living and dining area—perfect for entertaining or relaxing. The primary suite includes a walk-in closet and a private 3-piece ensuite. A second bedroom, additional full bathroom, and a cozy loft space add even more function and charm. Located just minutes from schools, parks, shopping, restaurants, and public transit, this home is perfect for professionals, couples, or small families seeking a low-maintenance lifestyle in a vibrant, growing community. Don’t miss your chance to lease this move-in-ready home—schedule your private showing today! (id:50976)
Property Details
|
MLS® Number
|
40741311 |
|
Property Type
|
Single Family |
|
Amenities Near By
|
Park, Place Of Worship, Playground, Schools, Shopping |
|
Community Features
|
Community Centre, School Bus |
|
Features
|
Balcony |
|
Parking Space Total
|
1 |
Building
|
Bathroom Total
|
3 |
|
Bedrooms Above Ground
|
2 |
|
Bedrooms Total
|
2 |
|
Appliances
|
Dishwasher, Dryer, Refrigerator, Stove, Washer, Microwave Built-in |
|
Architectural Style
|
3 Level |
|
Basement Type
|
None |
|
Constructed Date
|
2024 |
|
Construction Style Attachment
|
Attached |
|
Cooling Type
|
Central Air Conditioning |
|
Exterior Finish
|
Brick, Stucco |
|
Foundation Type
|
Poured Concrete |
|
Half Bath Total
|
1 |
|
Heating Fuel
|
Natural Gas |
|
Heating Type
|
Forced Air |
|
Stories Total
|
3 |
|
Size Interior
|
1,627 Ft2 |
|
Type
|
Row / Townhouse |
|
Utility Water
|
Municipal Water |
Land
|
Access Type
|
Highway Nearby |
|
Acreage
|
No |
|
Land Amenities
|
Park, Place Of Worship, Playground, Schools, Shopping |
|
Sewer
|
Municipal Sewage System |
|
Size Frontage
|
22 Ft |
|
Size Total Text
|
Under 1/2 Acre |
|
Zoning Description
|
Rm4 |
Rooms
| Level |
Type |
Length |
Width |
Dimensions |
|
Second Level |
Laundry Room |
|
|
3'0'' x 3'0'' |
|
Second Level |
2pc Bathroom |
|
|
Measurements not available |
|
Second Level |
Living Room |
|
|
11'0'' x 12'7'' |
|
Second Level |
Dining Room |
|
|
9'11'' x 15'8'' |
|
Second Level |
Kitchen |
|
|
11'9'' x 9'2'' |
|
Third Level |
4pc Bathroom |
|
|
Measurements not available |
|
Third Level |
Loft |
|
|
6'0'' x 8'9'' |
|
Third Level |
Bedroom |
|
|
9'0'' x 11'6'' |
|
Third Level |
Full Bathroom |
|
|
Measurements not available |
|
Third Level |
Primary Bedroom |
|
|
9'3'' x 16'10'' |
|
Main Level |
Den |
|
|
10'1'' x 15'10'' |
https://www.realtor.ca/real-estate/28469206/143-elgin-street-n-unit-90-cambridge

















