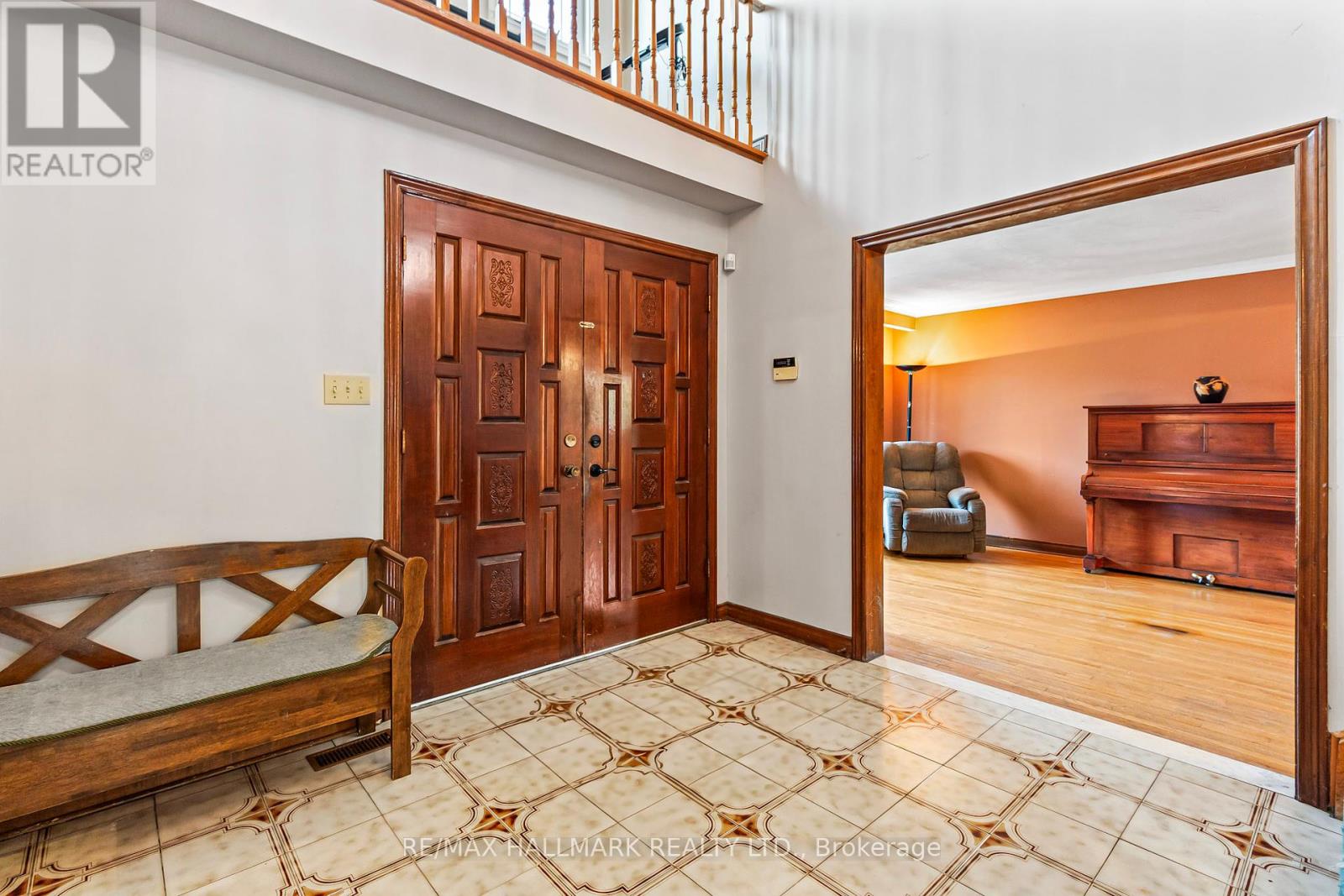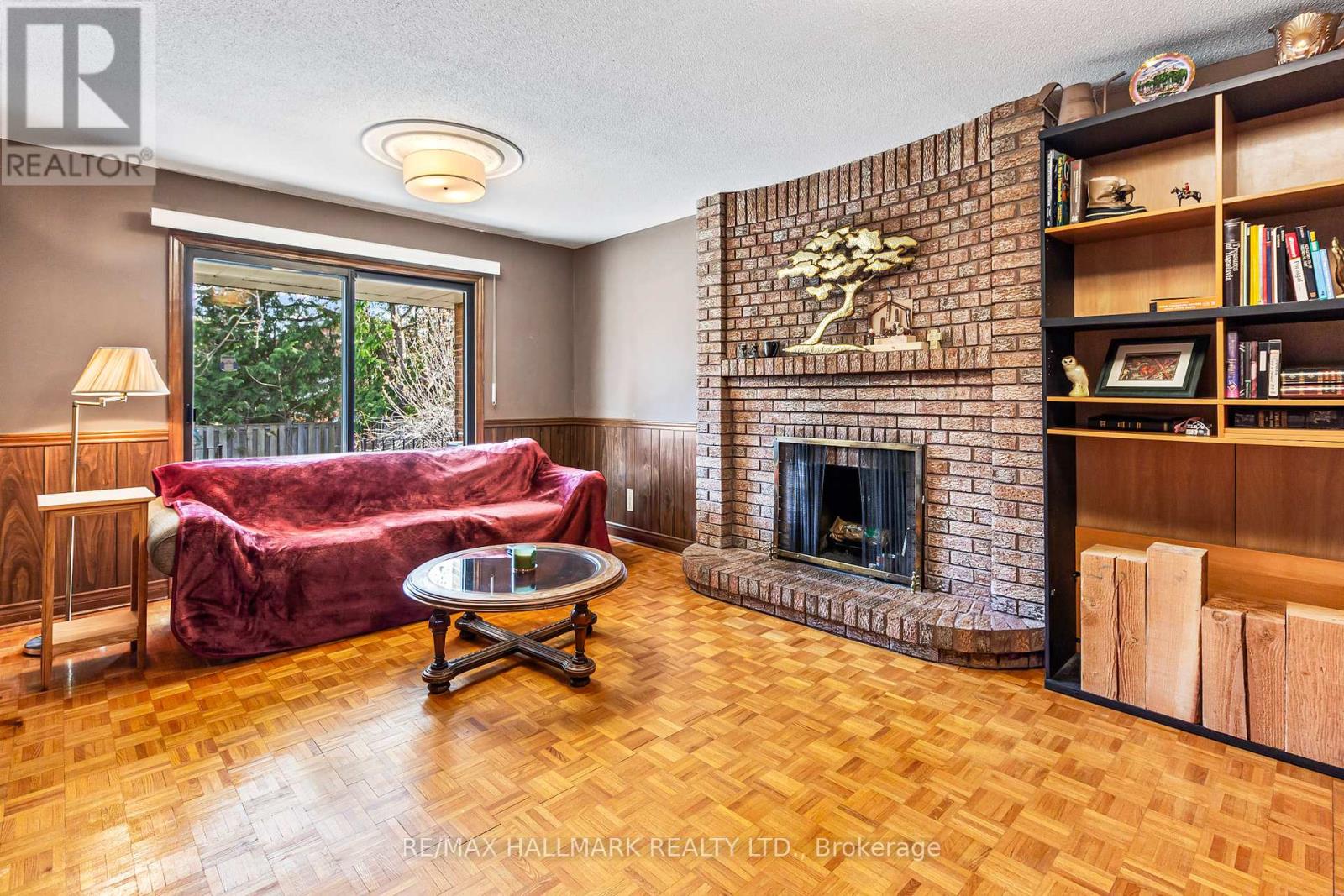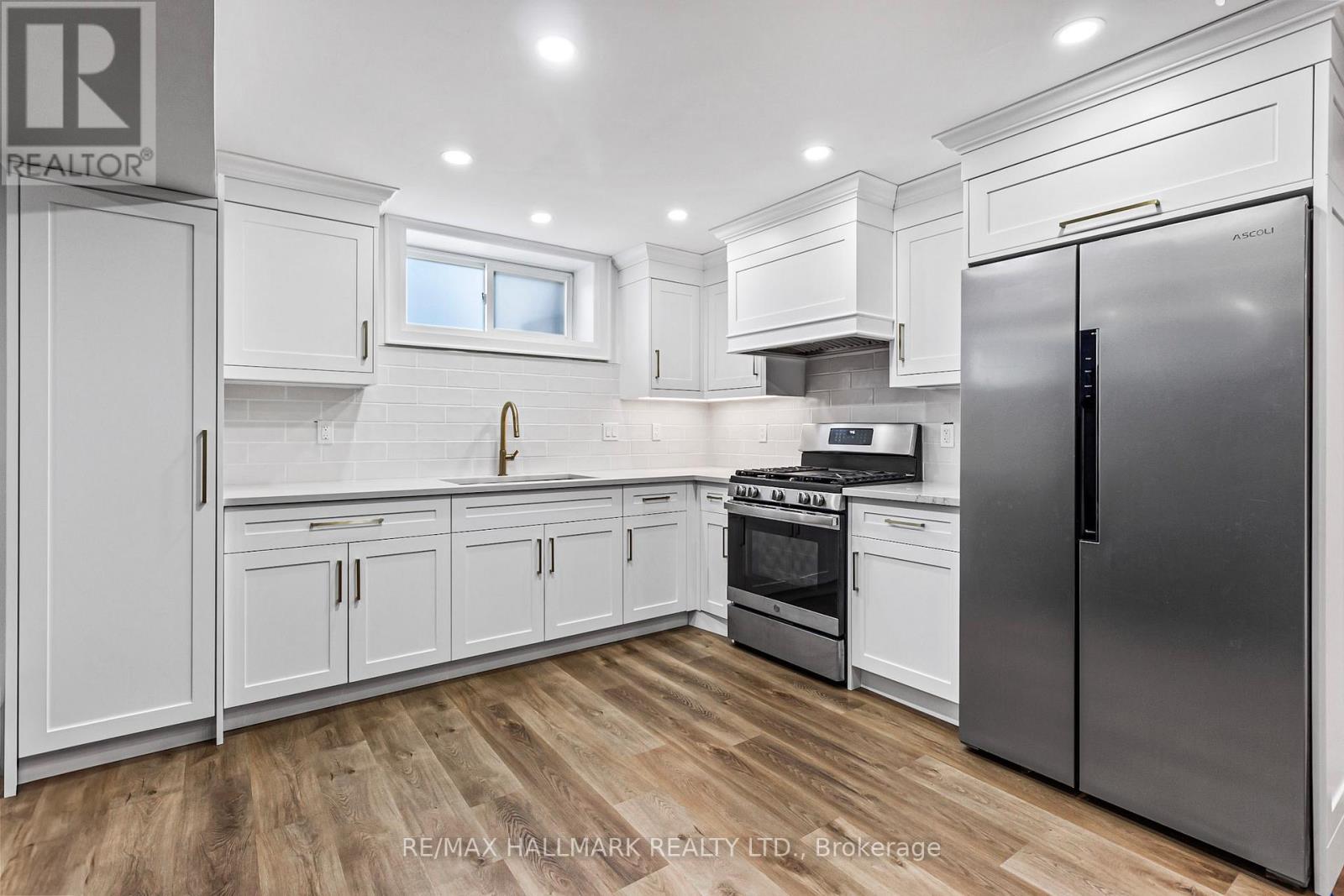5 Bedroom
4 Bathroom
2,500 - 3,000 ft2
Fireplace
Central Air Conditioning
Forced Air
$1,598,000
Welcome To 143 Marsi Rd* Impeccable Detached Home With Solid Bones Situated On A Rare And Expansive 50 X 120 Ft Lot, Nestled On A Quiet, Family-friendly Street In The Highly Sought-after North Richvale Community. Offering Over 4,000 Sq. Ft Of Total Living Space*Opportunities Abound Within This Property, Offering The Perfect Canvas To Renovate, Rebuild, Or Add Your Personal Touch To Bring It To Its Next Stage Of Homeownership* The Desirable Main Floor Layout Features A Grand Two-storey Foyer, Sun-filled Open-concept Living And Dining Areas, And A Spacious Family Room With A Cozy Wood-burning Fireplace And Walk-out To The Backyard. The Large Eat-in Kitchen Overlooks The Private, South-facing Yard Ideal For Entertaining Or Relaxing. A Convenient Main Floor Laundry Room Includes A Separate Side Entrance. Upper Floor Boasts 4 Generously Sized Bedrooms, Primary Bedroom Welcomes You W/a Double-door Entry, Private 4pc En-suite & Spacious Walk-in Closet. The Fully Renovated Basement Provides Incredible Versatility With A Second Kitchen, Expansive Living Area, A Large Bedroom, And A Modern 5-piece Bathroom, Perfect For In-law Or Nanny Suites, Or Multi-generational Living. Enjoy The Comfort And Charm Of This Home As-is, Or Envision Your Dream Renovation Or Custom Build In This Prime Location. Just Minutes From Parks, Top-rated Schools, Mackenzie Health, Libraries, Hillcrest Mall, Public Transit, Community Centres, Grocery Stores, And All The Amenities Of Yonge Street *Magnificent Family Community That Offers It All! (id:50976)
Property Details
|
MLS® Number
|
N12093624 |
|
Property Type
|
Single Family |
|
Community Name
|
North Richvale |
|
Amenities Near By
|
Hospital, Park, Public Transit, Schools |
|
Parking Space Total
|
4 |
Building
|
Bathroom Total
|
4 |
|
Bedrooms Above Ground
|
4 |
|
Bedrooms Below Ground
|
1 |
|
Bedrooms Total
|
5 |
|
Appliances
|
Water Heater, Dishwasher, Dryer, Stove, Washer, Window Coverings, Refrigerator |
|
Basement Features
|
Apartment In Basement, Separate Entrance |
|
Basement Type
|
N/a |
|
Construction Style Attachment
|
Detached |
|
Cooling Type
|
Central Air Conditioning |
|
Exterior Finish
|
Brick |
|
Fireplace Present
|
Yes |
|
Flooring Type
|
Hardwood, Laminate, Ceramic |
|
Foundation Type
|
Concrete |
|
Half Bath Total
|
1 |
|
Heating Fuel
|
Natural Gas |
|
Heating Type
|
Forced Air |
|
Stories Total
|
2 |
|
Size Interior
|
2,500 - 3,000 Ft2 |
|
Type
|
House |
|
Utility Water
|
Municipal Water |
Parking
Land
|
Acreage
|
No |
|
Land Amenities
|
Hospital, Park, Public Transit, Schools |
|
Sewer
|
Sanitary Sewer |
|
Size Depth
|
120 Ft |
|
Size Frontage
|
50 Ft |
|
Size Irregular
|
50 X 120 Ft |
|
Size Total Text
|
50 X 120 Ft |
Rooms
| Level |
Type |
Length |
Width |
Dimensions |
|
Second Level |
Primary Bedroom |
5.79 m |
3.72 m |
5.79 m x 3.72 m |
|
Second Level |
Bedroom 2 |
4.45 m |
3.63 m |
4.45 m x 3.63 m |
|
Second Level |
Bedroom 3 |
3.66 m |
3.75 m |
3.66 m x 3.75 m |
|
Second Level |
Bedroom 4 |
3.66 m |
3.08 m |
3.66 m x 3.08 m |
|
Basement |
Recreational, Games Room |
4.88 m |
3.38 m |
4.88 m x 3.38 m |
|
Basement |
Bedroom |
4.21 m |
3.38 m |
4.21 m x 3.38 m |
|
Basement |
Kitchen |
4.91 m |
3.51 m |
4.91 m x 3.51 m |
|
Main Level |
Living Room |
5.03 m |
3.38 m |
5.03 m x 3.38 m |
|
Main Level |
Dining Room |
3.29 m |
3.38 m |
3.29 m x 3.38 m |
|
Main Level |
Kitchen |
2.99 m |
3.72 m |
2.99 m x 3.72 m |
|
Main Level |
Eating Area |
4.91 m |
3.51 m |
4.91 m x 3.51 m |
|
Main Level |
Family Room |
5.22 m |
3.67 m |
5.22 m x 3.67 m |
https://www.realtor.ca/real-estate/28192303/143-marsi-road-richmond-hill-north-richvale-north-richvale





































