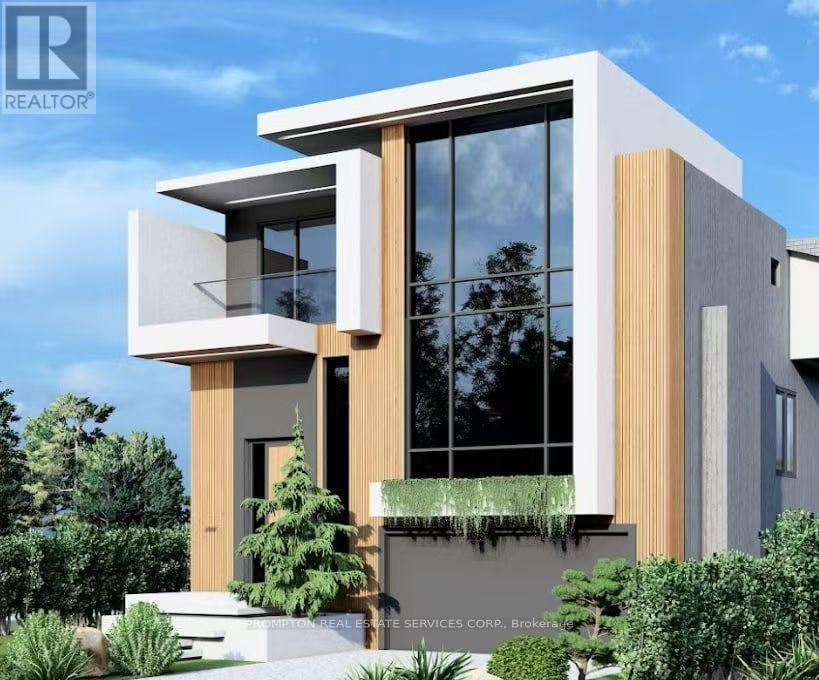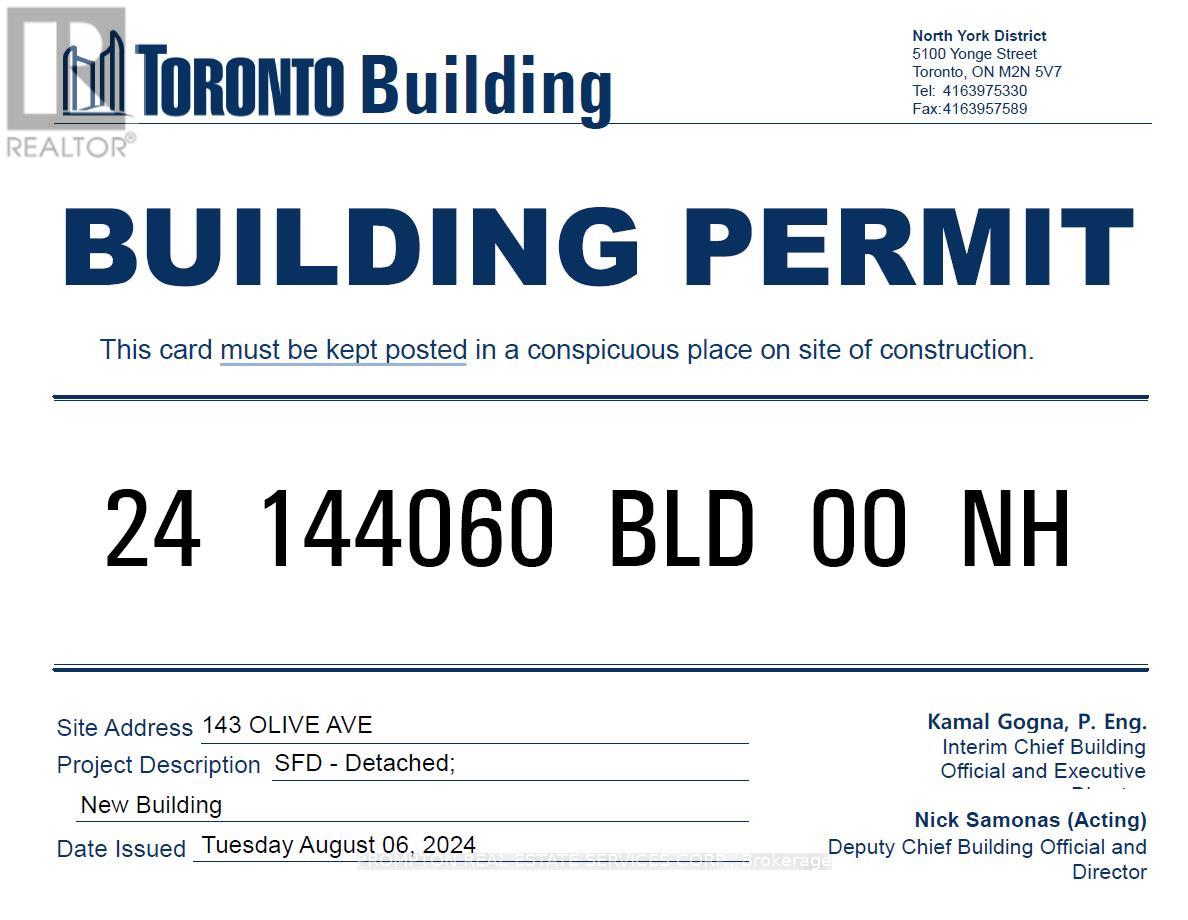4 Bedroom
2 Bathroom
2,000 - 2,500 ft2
Fireplace
Central Air Conditioning
Forced Air
$1,815,000
For investors, builders, and visionaries an extraordinary opportunity to own a 160-feet deep premium lot in the prestigious Willowdale East neighbourhood. Building permit already approved, so no waiting time. Start building your dream home tomorrow! The property features a backyard shed on a cement pad, fully tiled and wired with electricity. Surrounded by top schools like Earl Haig Secondary and Cummer Valley Middle School, and just steps from local transit, restaurants, and daily amenities. A rare chance to create something special in a highly desirable location! (id:50976)
Property Details
|
MLS® Number
|
C12217909 |
|
Property Type
|
Single Family |
|
Neigbourhood
|
East Willowdale |
|
Community Name
|
Willowdale East |
|
Parking Space Total
|
3 |
Building
|
Bathroom Total
|
2 |
|
Bedrooms Above Ground
|
4 |
|
Bedrooms Total
|
4 |
|
Age
|
51 To 99 Years |
|
Basement Development
|
Unfinished |
|
Basement Type
|
N/a (unfinished) |
|
Construction Style Attachment
|
Detached |
|
Cooling Type
|
Central Air Conditioning |
|
Fireplace Present
|
Yes |
|
Flooring Type
|
Hardwood, Carpeted |
|
Foundation Type
|
Concrete |
|
Heating Fuel
|
Natural Gas |
|
Heating Type
|
Forced Air |
|
Stories Total
|
2 |
|
Size Interior
|
2,000 - 2,500 Ft2 |
|
Type
|
House |
|
Utility Water
|
Municipal Water |
Parking
Land
|
Acreage
|
No |
|
Sewer
|
Sanitary Sewer |
|
Size Depth
|
160 Ft |
|
Size Frontage
|
41 Ft ,2 In |
|
Size Irregular
|
41.2 X 160 Ft |
|
Size Total Text
|
41.2 X 160 Ft |
|
Zoning Description
|
Rd (f12 ; A370) Per Mpac |
Rooms
| Level |
Type |
Length |
Width |
Dimensions |
|
Second Level |
Bedroom 2 |
4.39 m |
3.23 m |
4.39 m x 3.23 m |
|
Second Level |
Bedroom 3 |
2.41 m |
4.34 m |
2.41 m x 4.34 m |
|
Second Level |
Bedroom 4 |
3.38 m |
3.28 m |
3.38 m x 3.28 m |
|
Second Level |
Primary Bedroom |
7.37 m |
2.34 m |
7.37 m x 2.34 m |
|
Lower Level |
Family Room |
2.9 m |
6.1 m |
2.9 m x 6.1 m |
|
Lower Level |
Study |
4.75 m |
2.62 m |
4.75 m x 2.62 m |
|
Main Level |
Living Room |
3.51 m |
5.28 m |
3.51 m x 5.28 m |
|
Main Level |
Dining Room |
3.4 m |
3.84 m |
3.4 m x 3.84 m |
|
Main Level |
Sitting Room |
6.55 m |
6.38 m |
6.55 m x 6.38 m |
|
Main Level |
Kitchen |
3.4 m |
3.73 m |
3.4 m x 3.73 m |
|
Main Level |
Sunroom |
2.36 m |
7.42 m |
2.36 m x 7.42 m |
|
Main Level |
Pantry |
2.06 m |
2.34 m |
2.06 m x 2.34 m |
https://www.realtor.ca/real-estate/28463029/143-olive-avenue-toronto-willowdale-east-willowdale-east









