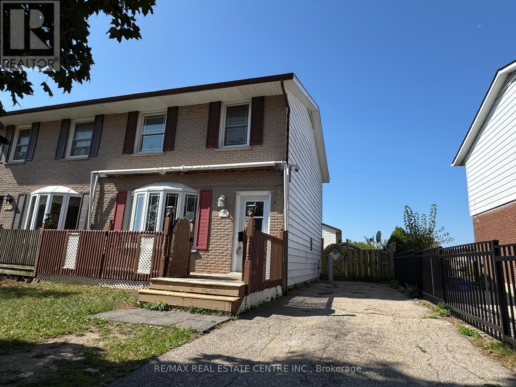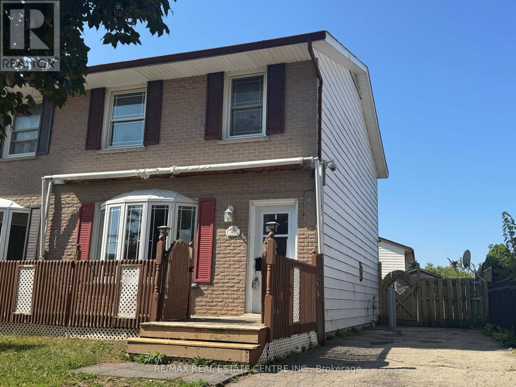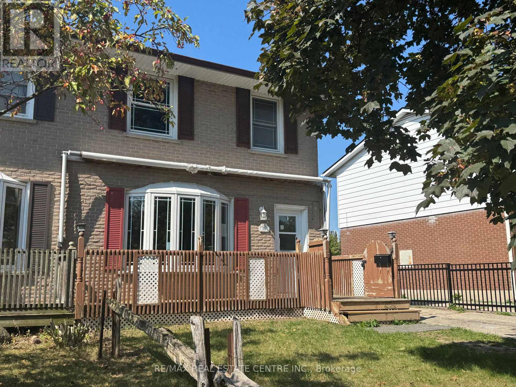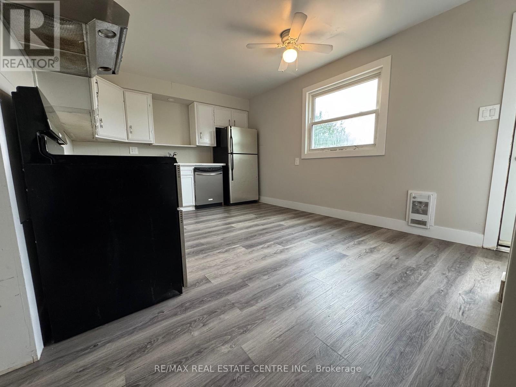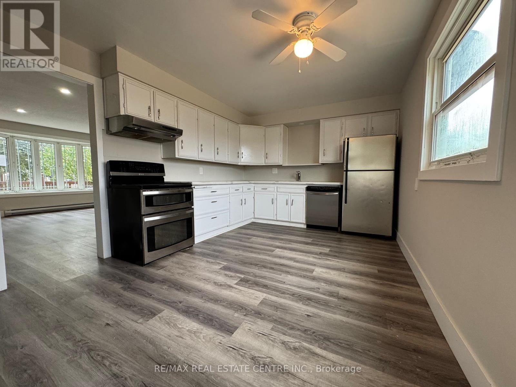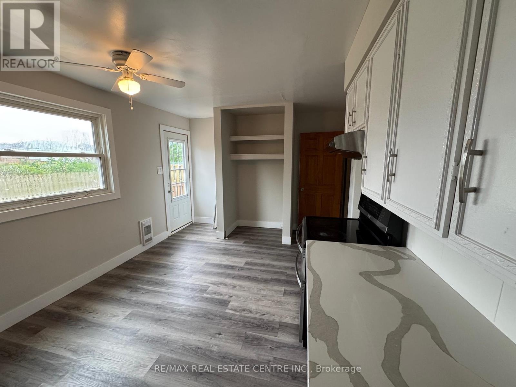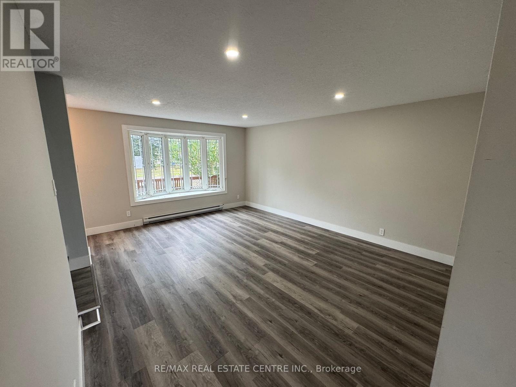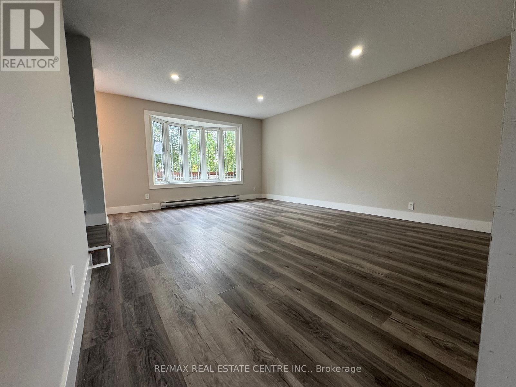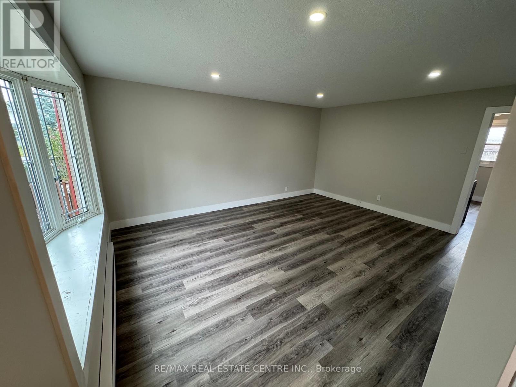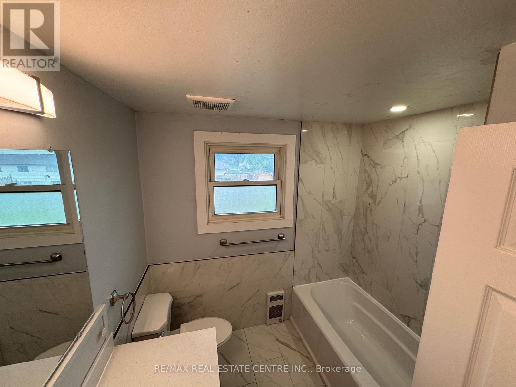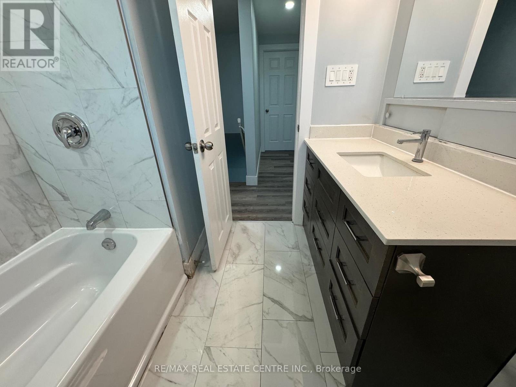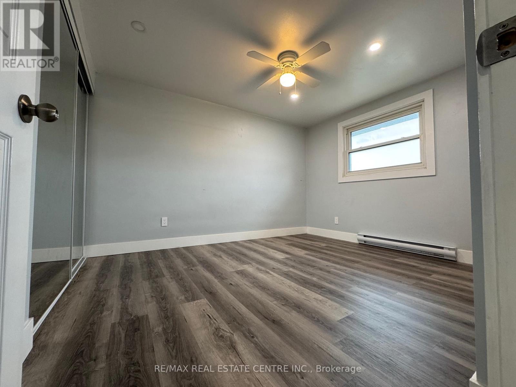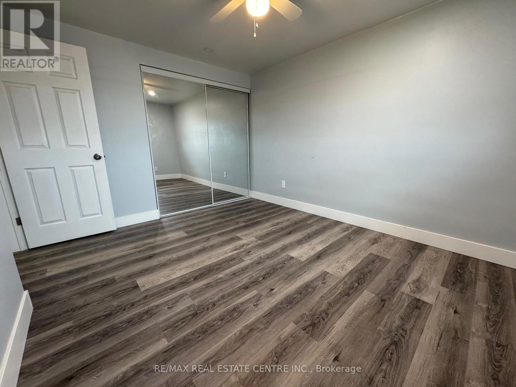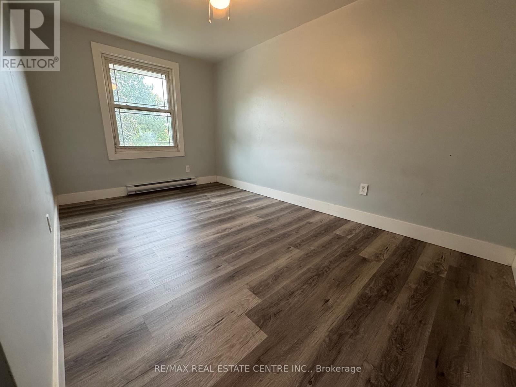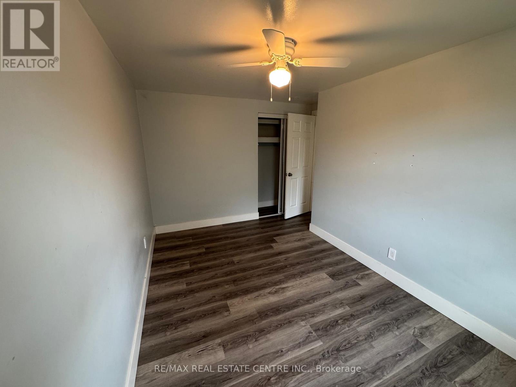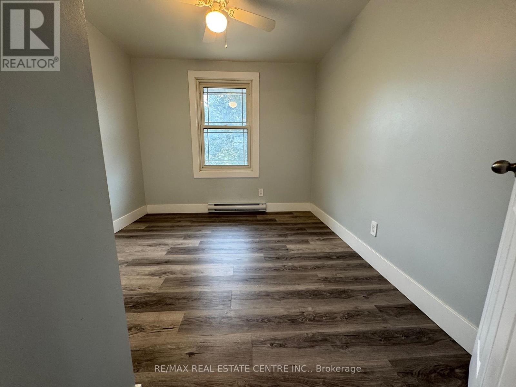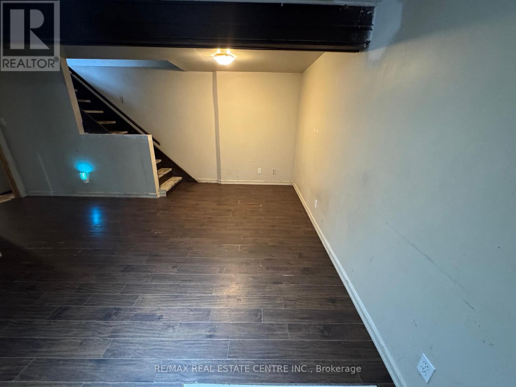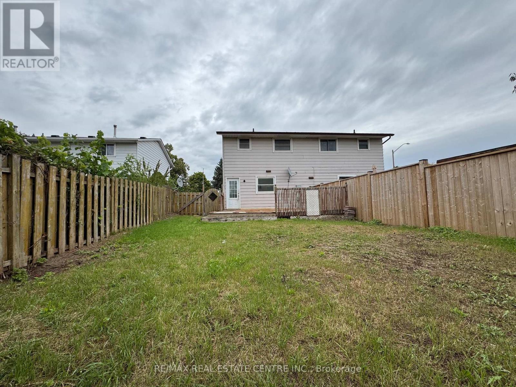3 Bedroom
1 Bathroom
700 - 1,100 ft2
Other
$499,900
Welcome to 143 Rouse Avenue, Cambridge potential perfect for first-time buyers, families, or investors! Step into this 2-storey semi-detached home and complete the home ownership vision. Pot lights and bay window floods the main living/dining area with natural light. The main floor shines including a sleek, quartz-countertop kitchen made for both everyday living and effortless entertaining. Upstairs, discover three generous bedrooms and 4-piece bath, complete with a quartz vanity and chic marble-style tiles. The partially finished basement expands your lifestyle with a versatile living space perfect for game nights, celebrations, or winding down at days end. Nestled in a mature neighbourhood with a entertainment sized backyard and close to parks, schools, shopping, and convenient access 401 access, this home is equal parts stylish retreat and commuters dream! (id:50976)
Property Details
|
MLS® Number
|
X12407574 |
|
Property Type
|
Single Family |
|
Amenities Near By
|
Golf Nearby, Hospital, Place Of Worship, Public Transit, Schools |
|
Parking Space Total
|
3 |
|
Structure
|
Shed |
Building
|
Bathroom Total
|
1 |
|
Bedrooms Above Ground
|
3 |
|
Bedrooms Total
|
3 |
|
Age
|
51 To 99 Years |
|
Basement Development
|
Partially Finished |
|
Basement Type
|
Full (partially Finished) |
|
Construction Style Attachment
|
Semi-detached |
|
Exterior Finish
|
Aluminum Siding, Brick |
|
Foundation Type
|
Brick |
|
Heating Fuel
|
Electric |
|
Heating Type
|
Other |
|
Stories Total
|
2 |
|
Size Interior
|
700 - 1,100 Ft2 |
|
Type
|
House |
|
Utility Water
|
Municipal Water |
Parking
Land
|
Acreage
|
No |
|
Fence Type
|
Fenced Yard |
|
Land Amenities
|
Golf Nearby, Hospital, Place Of Worship, Public Transit, Schools |
|
Sewer
|
Sanitary Sewer |
|
Size Depth
|
120 Ft |
|
Size Frontage
|
26 Ft |
|
Size Irregular
|
26 X 120 Ft |
|
Size Total Text
|
26 X 120 Ft |
|
Zoning Description
|
Rs1 |
Rooms
| Level |
Type |
Length |
Width |
Dimensions |
|
Second Level |
Primary Bedroom |
3.63 m |
2.9 m |
3.63 m x 2.9 m |
|
Second Level |
Bedroom |
4.22 m |
2.57 m |
4.22 m x 2.57 m |
|
Second Level |
Bedroom |
3.2 m |
2.67 m |
3.2 m x 2.67 m |
|
Basement |
Recreational, Games Room |
5 m |
4.32 m |
5 m x 4.32 m |
|
Basement |
Utility Room |
3 m |
5 m |
3 m x 5 m |
|
Main Level |
Living Room |
5.16 m |
4.22 m |
5.16 m x 4.22 m |
|
Main Level |
Kitchen |
4.27 m |
3.3 m |
4.27 m x 3.3 m |
https://www.realtor.ca/real-estate/28871182/143-rouse-avenue-cambridge



