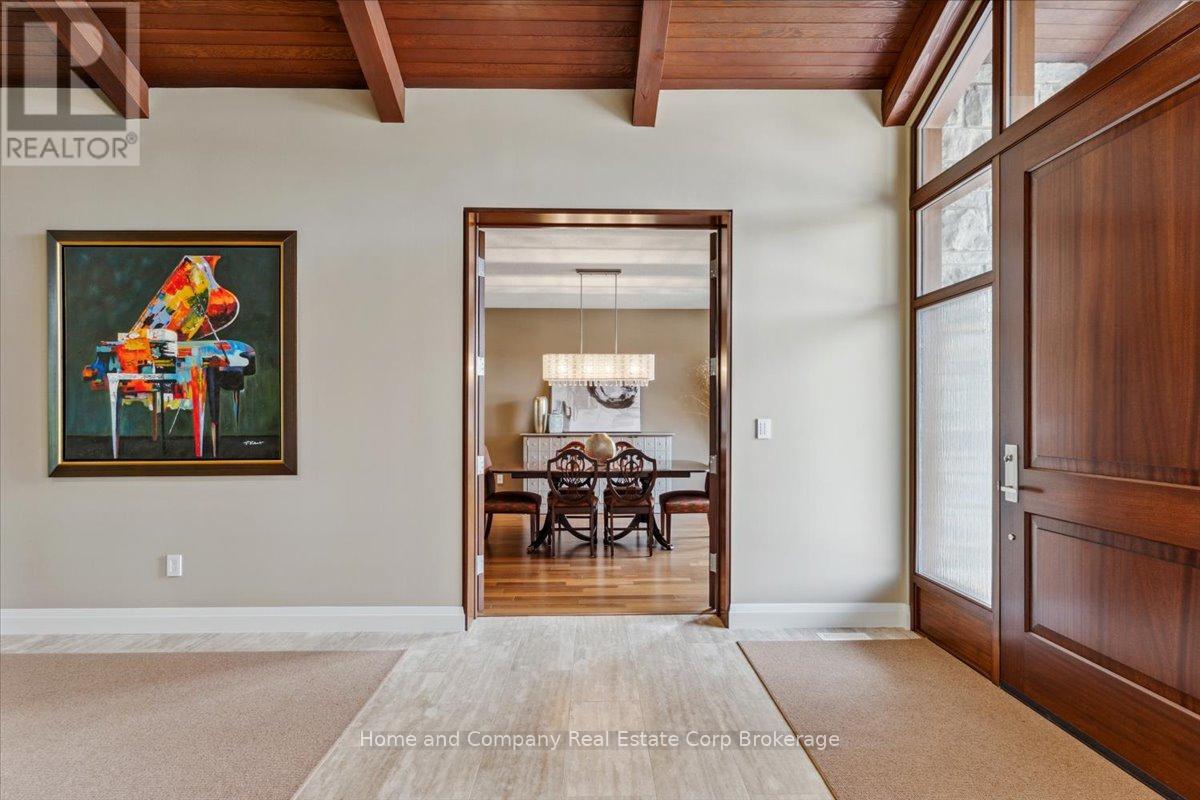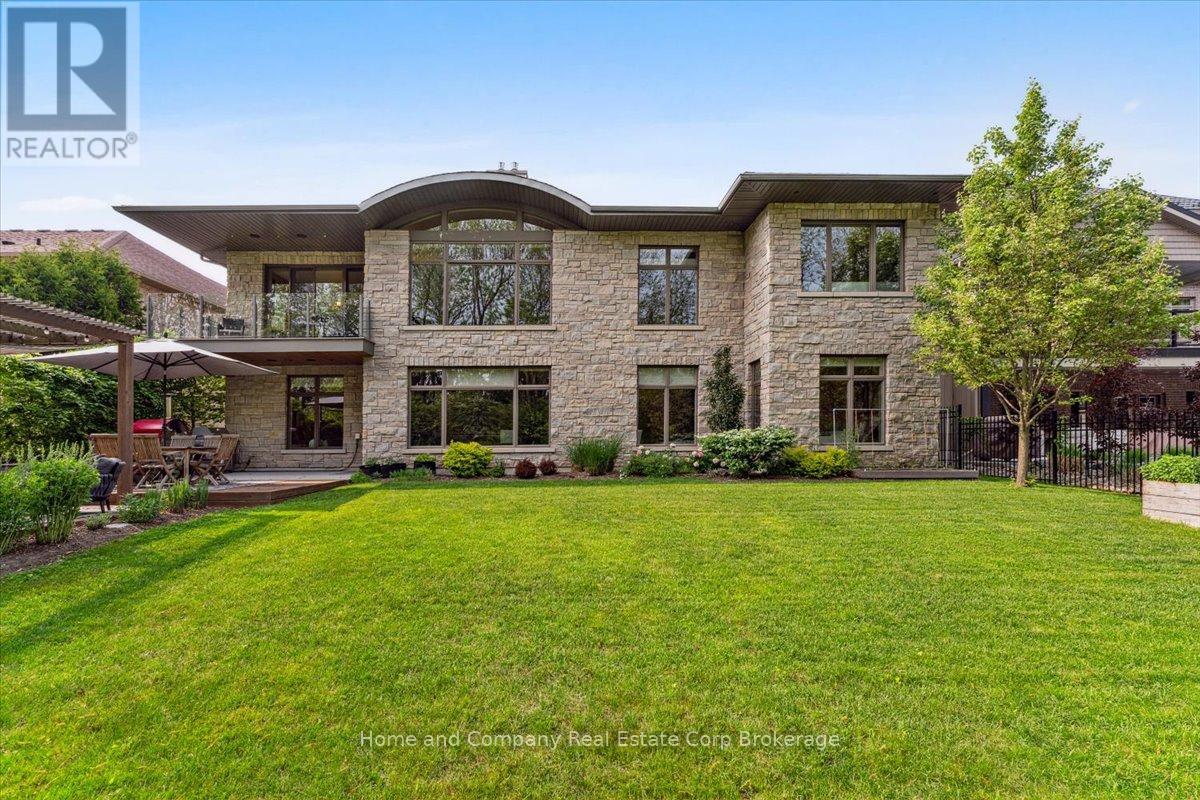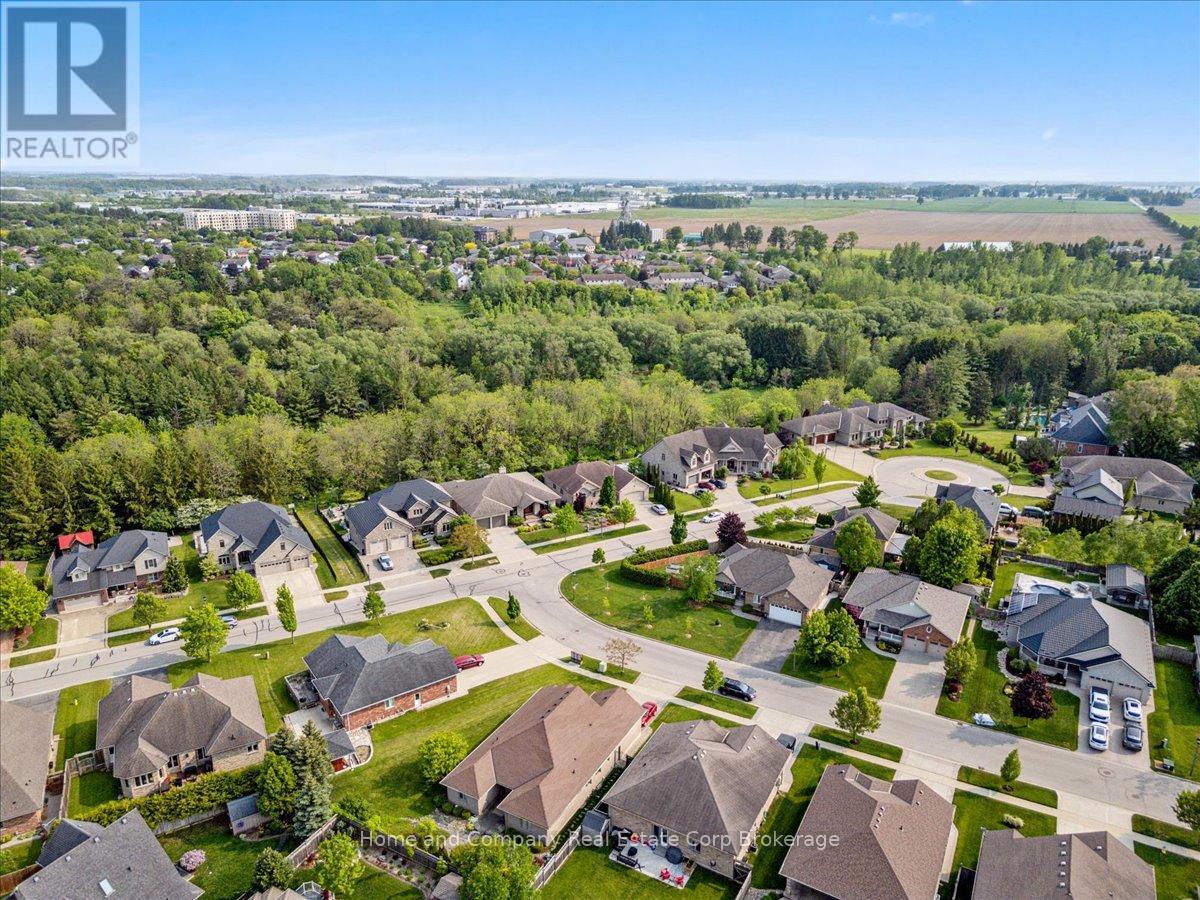5 Bedroom
4 Bathroom
2,500 - 3,000 ft2
Bungalow
Fireplace
Central Air Conditioning
Forced Air
Landscaped, Lawn Sprinkler
$2,125,000
Sustainable luxury. That's what you'll experience behind the towering mahogany door of 143 Sir Adam Beck Rd. Thoughtfully designed with impeccably sourced materials, this 5 bedroom, 4 bathroom home is impressive at every turn. The foyer, with its travertine floors & Douglas fir vaulted ceiling, invite you in while you glance at the den to your left & the formal dining room to your right. The natural light streaming in from the wall of windows draws you back to the great room, where the uplighting & a barrel ceiling of whitewashed poplar catch your eye. An expansive kitchen offers prep space galore on the quartz countertops/island, ample storage in the espresso custom cabinetry plus a suite of appliances, including an integrated Miele refrigerator, Miele steam oven & Wolf gas rangetop with grill. Main floor bedrooms can be found tucked away from the living areas & relaxation will come naturally in the generous primary suite with its spa-worthy soaker tub surrounded by limestone tile & an enviable walk-in glass shower. Descend the unique open staircase to the next level & you'll find more of what you've been searching for. Additional above-grade bedrooms anchor both side of the bright rec room featuring a fireplace & wet bar, while 2 dedicated office spaces equate to privacy & productivity when working from home. Not to be over-looked is a flex space that will accommodate all of your equipment in your home gym plus a cute & functional nook for quiet study or your favourite hobby. The outdoor experience here is outstanding as well - Enjoy the lush & leafy view from the cantilevered deck above or dine out & relax on the two-tiered patio below. One of the few homes in Stratford that backs directly onto the TJ Dolan Natural area, access to trails & the tranquility of your surroundings will be at your doorstep every day. Perfect for a modern family or empty-nesters with discerning taste, it's time to make your move to this truly special property. (id:50976)
Property Details
|
MLS® Number
|
X12199579 |
|
Property Type
|
Single Family |
|
Community Name
|
Stratford |
|
Amenities Near By
|
Hospital, Public Transit |
|
Equipment Type
|
None |
|
Features
|
Wooded Area, Sump Pump |
|
Parking Space Total
|
6 |
|
Rental Equipment Type
|
None |
|
Structure
|
Deck, Patio(s) |
Building
|
Bathroom Total
|
4 |
|
Bedrooms Above Ground
|
5 |
|
Bedrooms Total
|
5 |
|
Age
|
16 To 30 Years |
|
Amenities
|
Fireplace(s) |
|
Appliances
|
Garage Door Opener Remote(s), Oven - Built-in, Central Vacuum, Water Heater, Water Softener, Cooktop, Dishwasher, Dryer, Garage Door Opener, Hood Fan, Microwave, Oven, Washer, Window Coverings, Refrigerator |
|
Architectural Style
|
Bungalow |
|
Basement Development
|
Finished |
|
Basement Features
|
Walk Out |
|
Basement Type
|
N/a (finished) |
|
Construction Style Attachment
|
Detached |
|
Cooling Type
|
Central Air Conditioning |
|
Exterior Finish
|
Stone, Stucco |
|
Fire Protection
|
Smoke Detectors |
|
Fireplace Present
|
Yes |
|
Fireplace Total
|
2 |
|
Foundation Type
|
Concrete |
|
Heating Fuel
|
Natural Gas |
|
Heating Type
|
Forced Air |
|
Stories Total
|
1 |
|
Size Interior
|
2,500 - 3,000 Ft2 |
|
Type
|
House |
|
Utility Water
|
Municipal Water |
Parking
Land
|
Acreage
|
No |
|
Fence Type
|
Partially Fenced |
|
Land Amenities
|
Hospital, Public Transit |
|
Landscape Features
|
Landscaped, Lawn Sprinkler |
|
Sewer
|
Sanitary Sewer |
|
Size Depth
|
154 Ft ,2 In |
|
Size Frontage
|
69 Ft ,2 In |
|
Size Irregular
|
69.2 X 154.2 Ft |
|
Size Total Text
|
69.2 X 154.2 Ft |
|
Surface Water
|
River/stream |
|
Zoning Description
|
Residential |
Rooms
| Level |
Type |
Length |
Width |
Dimensions |
|
Lower Level |
Bedroom 3 |
3.22 m |
4.89 m |
3.22 m x 4.89 m |
|
Lower Level |
Bedroom 4 |
3.58 m |
3.78 m |
3.58 m x 3.78 m |
|
Lower Level |
Bedroom 5 |
4.17 m |
3.29 m |
4.17 m x 3.29 m |
|
Lower Level |
Recreational, Games Room |
5.25 m |
5.75 m |
5.25 m x 5.75 m |
|
Lower Level |
Other |
2.25 m |
1.84 m |
2.25 m x 1.84 m |
|
Lower Level |
Bathroom |
2.42 m |
2.52 m |
2.42 m x 2.52 m |
|
Lower Level |
Office |
3.75 m |
3.02 m |
3.75 m x 3.02 m |
|
Lower Level |
Exercise Room |
4.55 m |
4.08 m |
4.55 m x 4.08 m |
|
Lower Level |
Bathroom |
3.26 m |
2.36 m |
3.26 m x 2.36 m |
|
Lower Level |
Office |
2.97 m |
3.69 m |
2.97 m x 3.69 m |
|
Lower Level |
Study |
3.14 m |
2.13 m |
3.14 m x 2.13 m |
|
Main Level |
Foyer |
2.62 m |
6.01 m |
2.62 m x 6.01 m |
|
Main Level |
Bathroom |
2.38 m |
2.57 m |
2.38 m x 2.57 m |
|
Main Level |
Laundry Room |
2.48 m |
3.07 m |
2.48 m x 3.07 m |
|
Main Level |
Den |
3.79 m |
3.51 m |
3.79 m x 3.51 m |
|
Main Level |
Dining Room |
4.09 m |
5.18 m |
4.09 m x 5.18 m |
|
Main Level |
Kitchen |
4.21 m |
4.39 m |
4.21 m x 4.39 m |
|
Main Level |
Eating Area |
4.22 m |
4.33 m |
4.22 m x 4.33 m |
|
Main Level |
Great Room |
5.25 m |
5.6 m |
5.25 m x 5.6 m |
|
Main Level |
Primary Bedroom |
4.26 m |
5.63 m |
4.26 m x 5.63 m |
|
Main Level |
Bathroom |
3.33 m |
4.9 m |
3.33 m x 4.9 m |
|
Main Level |
Other |
3.33 m |
3.38 m |
3.33 m x 3.38 m |
|
Main Level |
Bedroom 2 |
3.85 m |
3.87 m |
3.85 m x 3.87 m |
https://www.realtor.ca/real-estate/28423462/143-sir-adam-beck-road-stratford-stratford









































