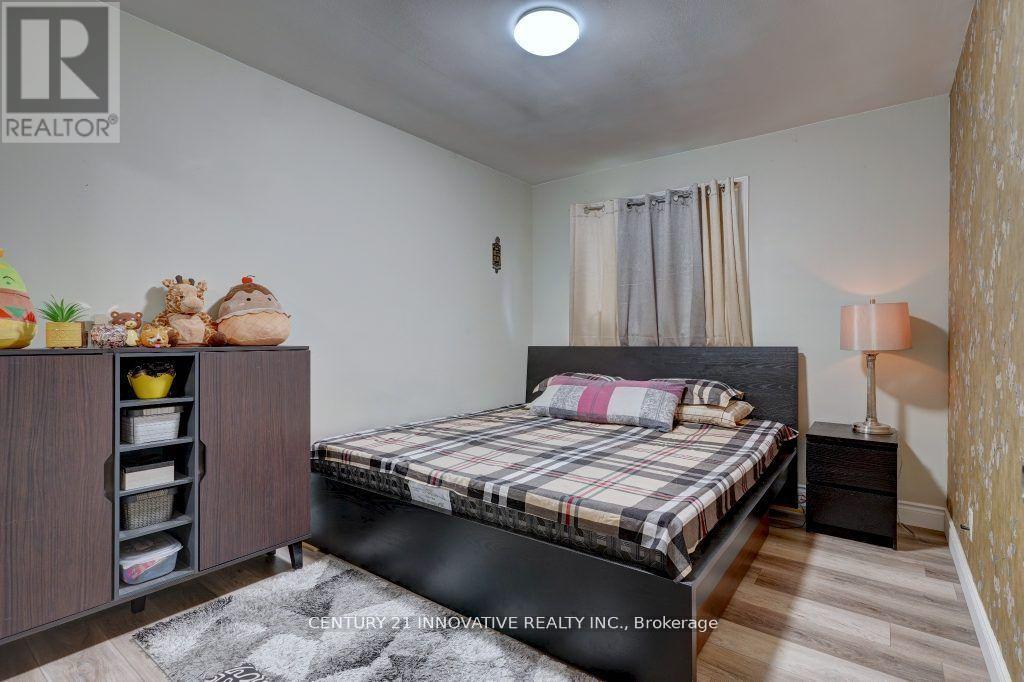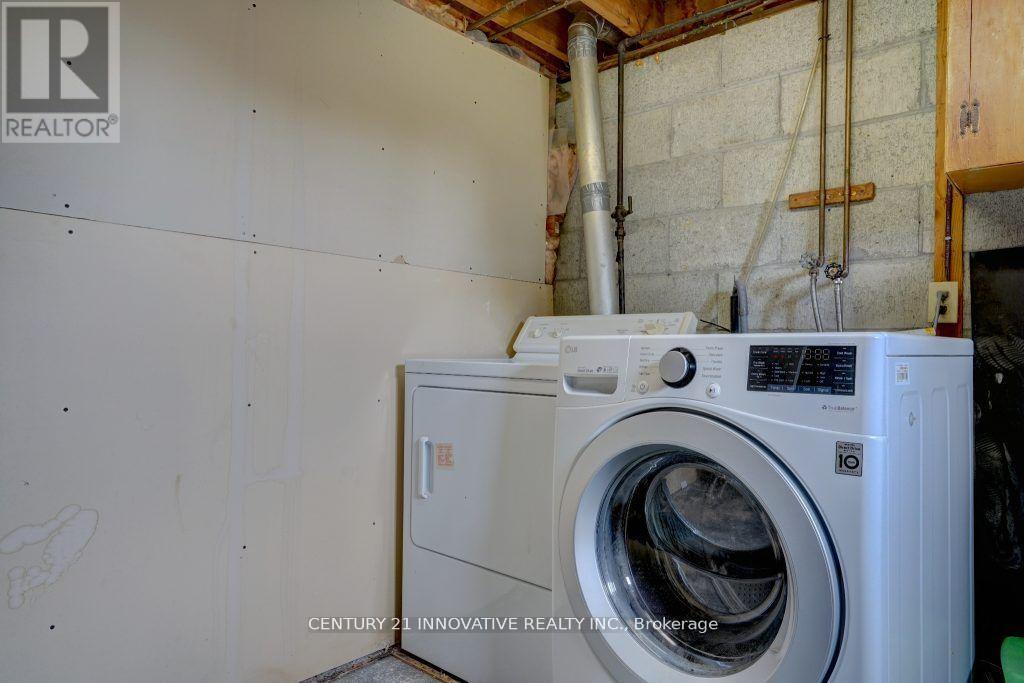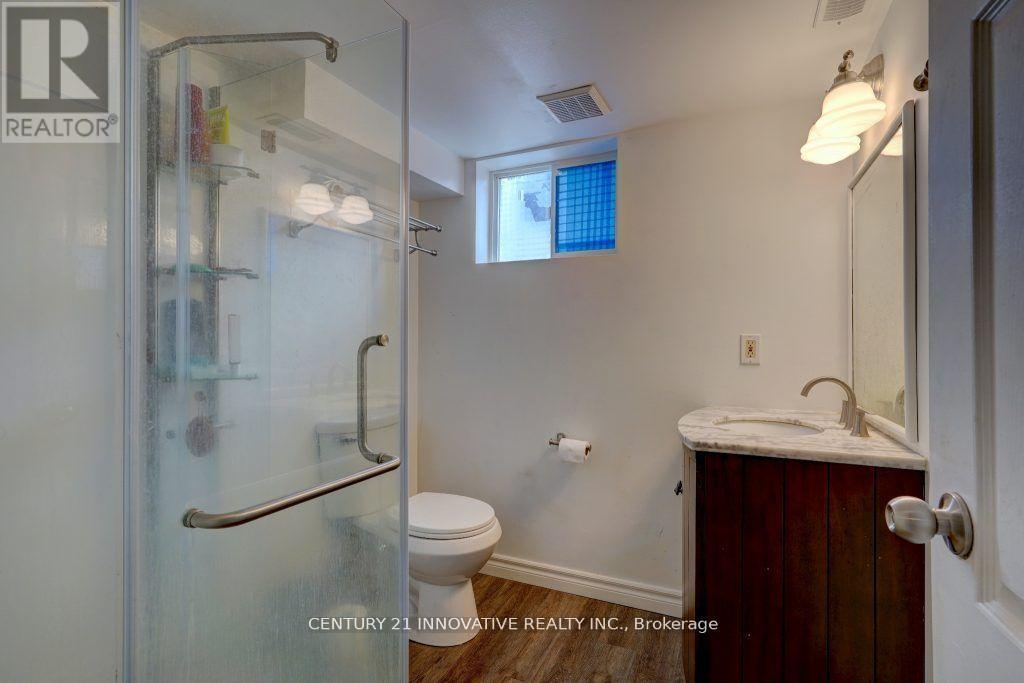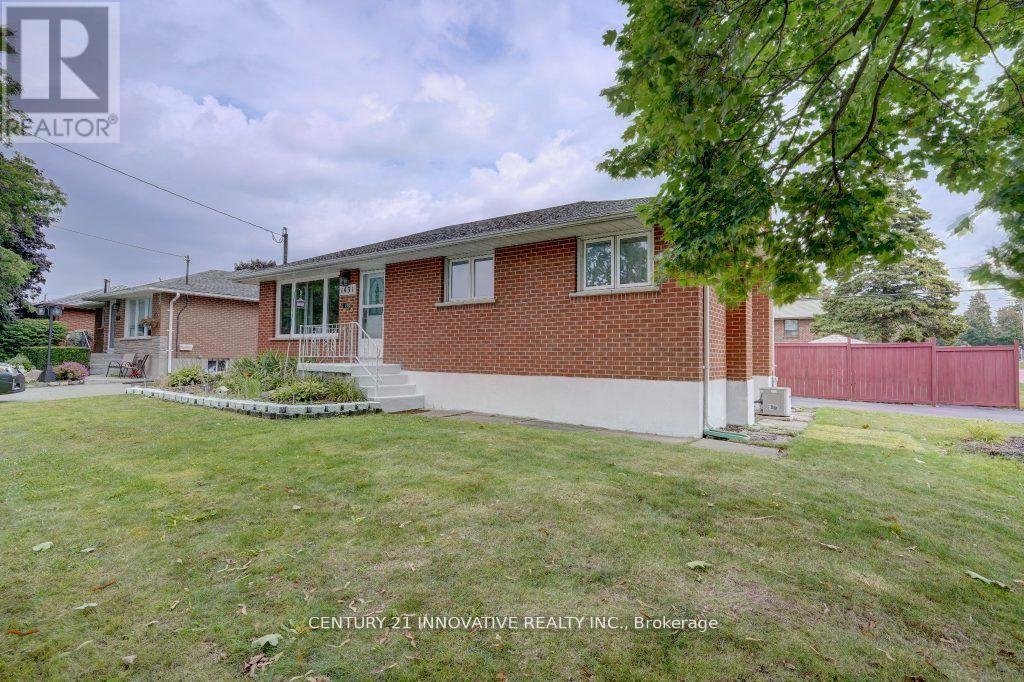5 Bedroom
2 Bathroom
Bungalow
Fireplace
Central Air Conditioning
Forced Air
$799,000
Welcome To 1431 Park Rd, A Charming Classic Bungalow Steps Away From The Lake In The Highly Desirable Lakeview Neighborhood. Awesome Detached Bungalow Sitting On Large Lot In Desirable Lakeview Community. Lots Of Natural Light & Beautifully Kept 3 Bedroom. The Traditional Layout Of The Home Includes An Open Concept Living And Dining With An Adjacent Eat-In Kitchen. Main Floor Includes Bright, Open Concept Living Room And Kitchen, Equipped With Stainless Steel Appliances & Walkout To Deck Overlooking The Private Fenced In Backyard. **** EXTRAS **** Right By The Lake, With Tons Of Parks, Trails & Playgrounds. Right Near Transit Options Such As The Oshawa Go Station & The 401 Close To The Heart Of The City With Plenty Of Shopping/Dining Options! (id:50976)
Property Details
|
MLS® Number
|
E10404699 |
|
Property Type
|
Single Family |
|
Community Name
|
Lakeview |
|
Parking Space Total
|
4 |
Building
|
Bathroom Total
|
2 |
|
Bedrooms Above Ground
|
3 |
|
Bedrooms Below Ground
|
2 |
|
Bedrooms Total
|
5 |
|
Architectural Style
|
Bungalow |
|
Basement Development
|
Finished |
|
Basement Features
|
Separate Entrance |
|
Basement Type
|
N/a (finished) |
|
Construction Style Attachment
|
Detached |
|
Cooling Type
|
Central Air Conditioning |
|
Exterior Finish
|
Brick |
|
Fireplace Present
|
Yes |
|
Fireplace Total
|
1 |
|
Flooring Type
|
Vinyl |
|
Foundation Type
|
Brick |
|
Heating Fuel
|
Natural Gas |
|
Heating Type
|
Forced Air |
|
Stories Total
|
1 |
|
Type
|
House |
|
Utility Water
|
Municipal Water |
Land
|
Acreage
|
No |
|
Sewer
|
Sanitary Sewer |
|
Size Depth
|
105 Ft |
|
Size Frontage
|
57 Ft ,8 In |
|
Size Irregular
|
57.7 X 105 Ft |
|
Size Total Text
|
57.7 X 105 Ft |
Rooms
| Level |
Type |
Length |
Width |
Dimensions |
|
Basement |
Bathroom |
3.45 m |
2.66 m |
3.45 m x 2.66 m |
|
Basement |
Bedroom 2 |
3.44 m |
2.69 m |
3.44 m x 2.69 m |
|
Basement |
Recreational, Games Room |
4.07 m |
8.22 m |
4.07 m x 8.22 m |
|
Main Level |
Living Room |
3.71 m |
5.2 m |
3.71 m x 5.2 m |
|
Main Level |
Kitchen |
3.39 m |
5.1 m |
3.39 m x 5.1 m |
|
Main Level |
Primary Bedroom |
3.55 m |
2.82 m |
3.55 m x 2.82 m |
|
Main Level |
Bedroom 2 |
2.75 m |
2.71 m |
2.75 m x 2.71 m |
|
Main Level |
Bedroom 3 |
3.55 m |
2.71 m |
3.55 m x 2.71 m |
https://www.realtor.ca/real-estate/27610548/1431-park-road-s-oshawa-lakeview-lakeview
































