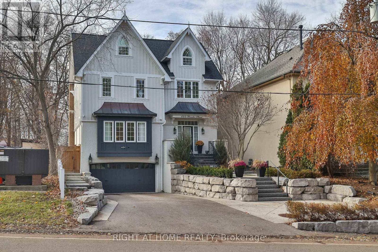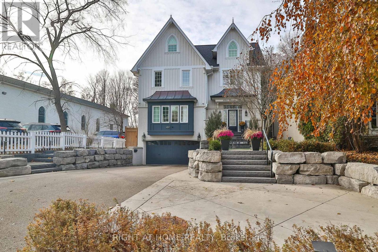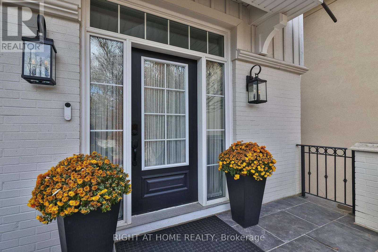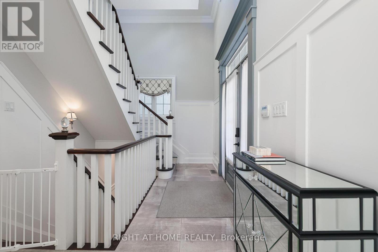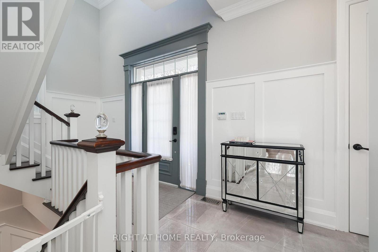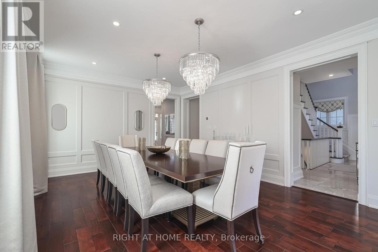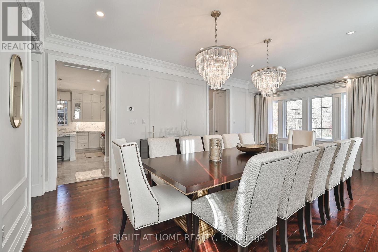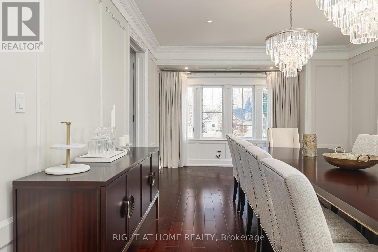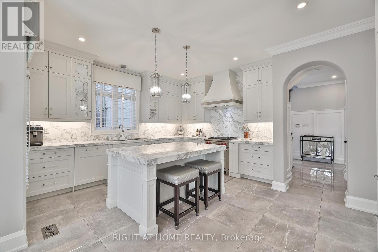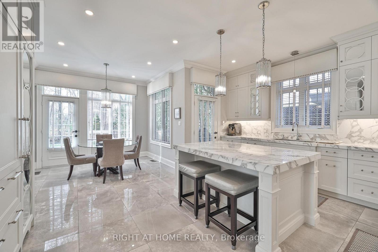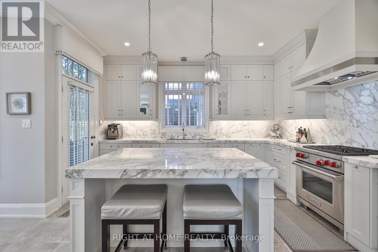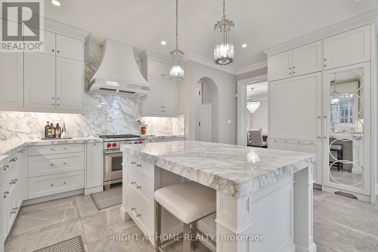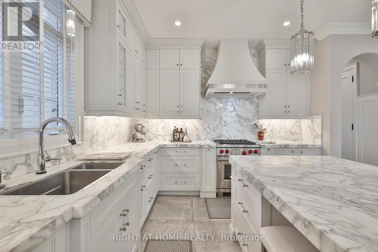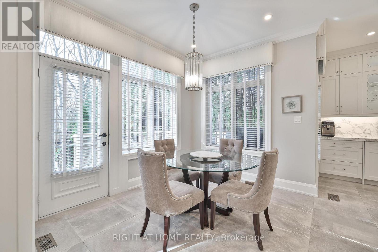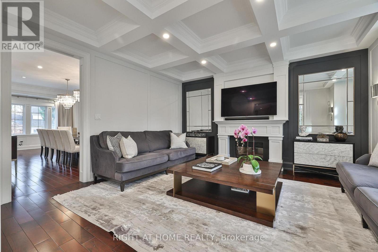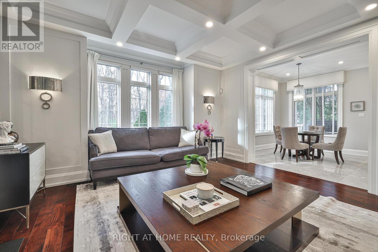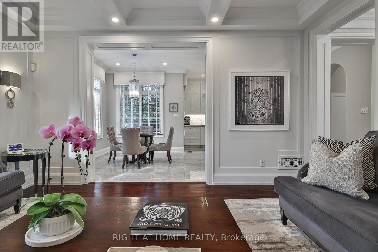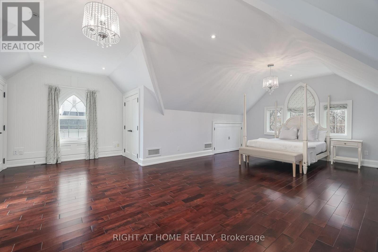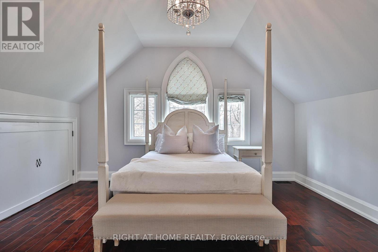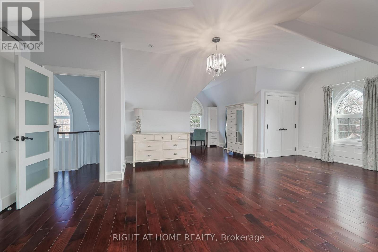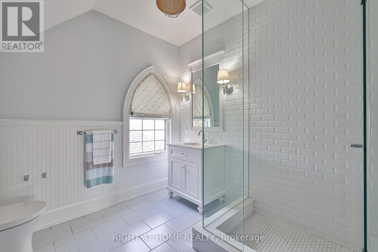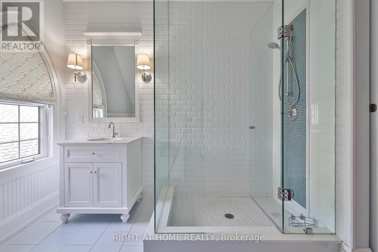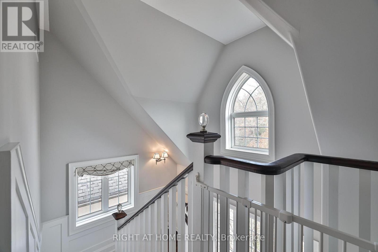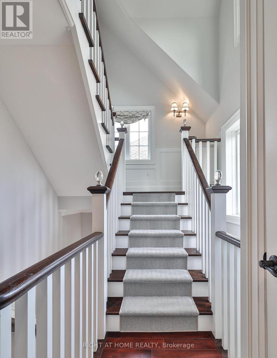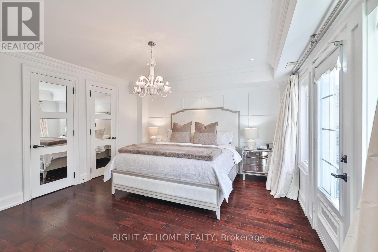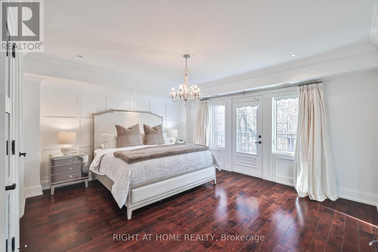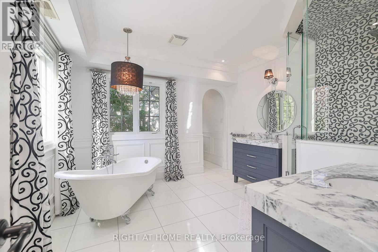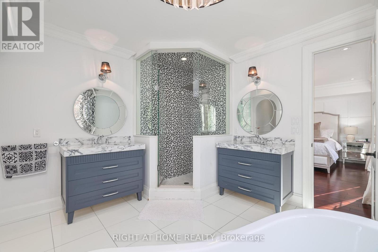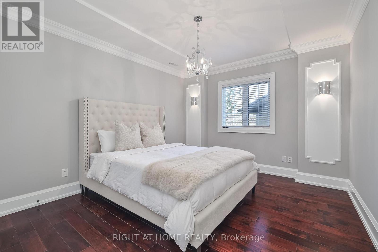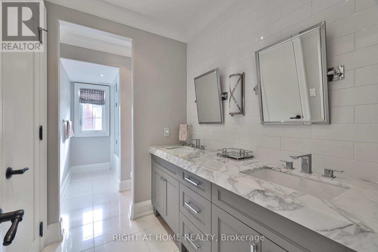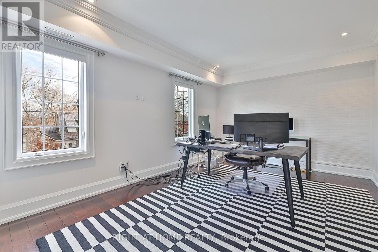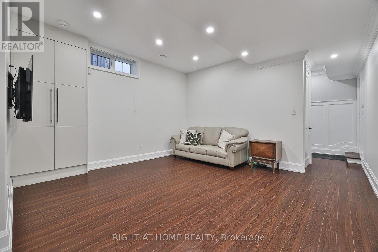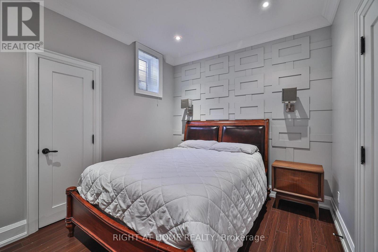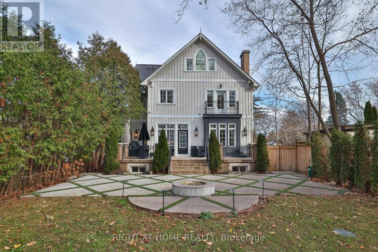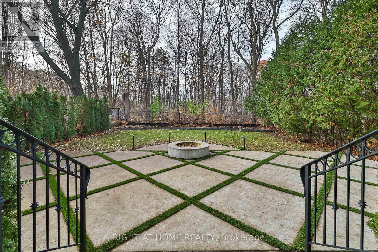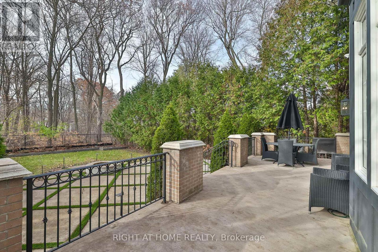5 Bedroom
5 Bathroom
3,000 - 3,500 ft2
Fireplace
Central Air Conditioning
Forced Air
$2,789,000
Beautiful Custom-Built Home Backing Onto Scenic Ravine Conservation! Luxury Finishes Throughout with Large Principal Rooms and High Ceilings. Large Dining Room Seating 12+ Guests. Kitchen with Marble Counters and Backsplash, Panelled Fridge and D/W, Wolf Gas Stove and Heated Flooring. Lots of Natural Light Throughout. Custom Window Coverings/Blinds. CentralVAC. Professionally Landscaped with Mature Trees. Entertain Outdoors with Large Patio and Fire-pit. Irrigation System, Alarm System with Cameras, Motion Lighting Outdoors, and Much More! Ideal Location - Close to All Amenities Including Schools, Shops and Transportation - Steps to YRT, Short Drive to HWY 407. A Must See, Stunning Property! (id:50976)
Property Details
|
MLS® Number
|
N12580904 |
|
Property Type
|
Single Family |
|
Community Name
|
Crestwood-Springfarm-Yorkhill |
|
Amenities Near By
|
Public Transit, Schools, Park |
|
Features
|
Ravine |
|
Parking Space Total
|
4 |
Building
|
Bathroom Total
|
5 |
|
Bedrooms Above Ground
|
4 |
|
Bedrooms Below Ground
|
1 |
|
Bedrooms Total
|
5 |
|
Appliances
|
Central Vacuum, Garburator |
|
Basement Development
|
Finished |
|
Basement Type
|
N/a (finished) |
|
Construction Style Attachment
|
Detached |
|
Cooling Type
|
Central Air Conditioning |
|
Exterior Finish
|
Wood, Brick |
|
Fireplace Present
|
Yes |
|
Flooring Type
|
Hardwood |
|
Foundation Type
|
Concrete |
|
Half Bath Total
|
1 |
|
Heating Fuel
|
Natural Gas |
|
Heating Type
|
Forced Air |
|
Stories Total
|
2 |
|
Size Interior
|
3,000 - 3,500 Ft2 |
|
Type
|
House |
|
Utility Water
|
Municipal Water |
Parking
Land
|
Acreage
|
No |
|
Land Amenities
|
Public Transit, Schools, Park |
|
Sewer
|
Sanitary Sewer |
|
Size Depth
|
134 Ft ,2 In |
|
Size Frontage
|
45 Ft |
|
Size Irregular
|
45 X 134.2 Ft |
|
Size Total Text
|
45 X 134.2 Ft |
|
Zoning Description
|
Residential |
Rooms
| Level |
Type |
Length |
Width |
Dimensions |
|
Second Level |
Primary Bedroom |
4.81 m |
4.6 m |
4.81 m x 4.6 m |
|
Second Level |
Bedroom 2 |
4.75 m |
3.5 m |
4.75 m x 3.5 m |
|
Second Level |
Bedroom 3 |
3.96 m |
3.51 m |
3.96 m x 3.51 m |
|
Third Level |
Bedroom 4 |
7.31 m |
8.6 m |
7.31 m x 8.6 m |
|
Main Level |
Living Room |
4.33 m |
6.7 m |
4.33 m x 6.7 m |
|
Main Level |
Dining Room |
4.33 m |
6.7 m |
4.33 m x 6.7 m |
|
Main Level |
Kitchen |
7.13 m |
5.27 m |
7.13 m x 5.27 m |
|
Main Level |
Family Room |
5.4 m |
4.66 m |
5.4 m x 4.66 m |
https://www.realtor.ca/real-estate/29141537/144-brooke-street-vaughan-crestwood-springfarm-yorkhill-crestwood-springfarm-yorkhill



